32 foton på blått toalett, med skåp i ljust trä
Sortera efter:
Budget
Sortera efter:Populärt i dag
21 - 32 av 32 foton
Artikel 1 av 3
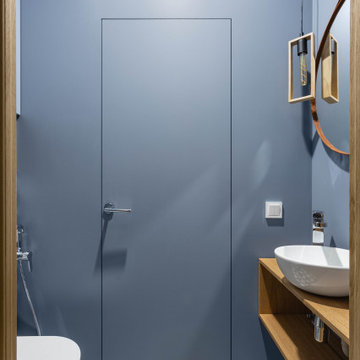
Изготовление корпусной мебели по индивидуальным проектам. Кухня, прихожая, спальня, кабинет, детская, сан узел, офисные помещения. Широко известные качественные материалы и фурнитура.
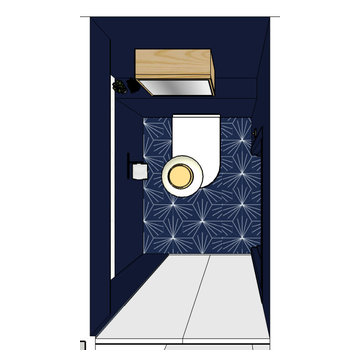
Rappel de l’entrée, la couleur des murs des toilettes apporte élégance et se marie à la perfection avec le papier peint aux portraits abstraits, créant une sensation d’intimité.
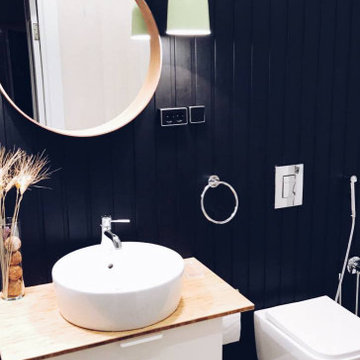
Inspiration för ett mellanstort beige beige toalett, med släta luckor, skåp i ljust trä, en vägghängd toalettstol, svart och vit kakel, porslinskakel, svarta väggar, klinkergolv i keramik, ett väggmonterat handfat, träbänkskiva och vitt golv
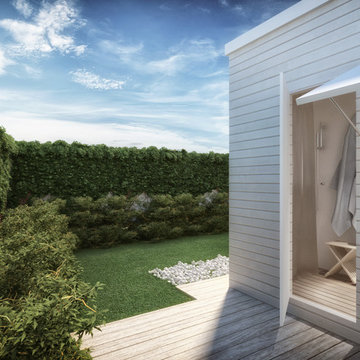
Bagno di servizio esterno per una casa al mare, all'interno di una casetta da giardino.
Idéer för små funkis vitt toaletter, med öppna hyllor, skåp i ljust trä, vit kakel, porslinskakel, vita väggar, klinkergolv i keramik, ett fristående handfat, träbänkskiva och vitt golv
Idéer för små funkis vitt toaletter, med öppna hyllor, skåp i ljust trä, vit kakel, porslinskakel, vita väggar, klinkergolv i keramik, ett fristående handfat, träbänkskiva och vitt golv
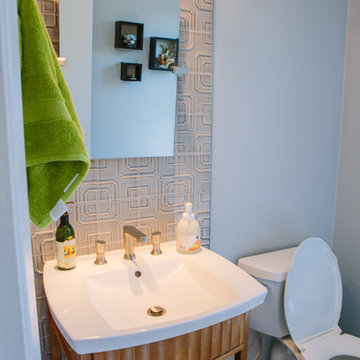
We were excited to take on this full home remodel with our Arvada clients! They have been living in their home for years, and were ready to delve into some major construction to make their home a perfect fit. This home had a lot of its original 1970s features, and we were able to work together to make updates throughout their home to make it fit their more modern tastes. We started by lowering their raised living room to make it level with the rest of their first floor; this not only removed a major tripping hazard, but also gave them a lot more flexibility when it came to placing furniture. To make their newly leveled first floor feel more cohesive we also replaced their mixed flooring with a gorgeous engineered wood flooring throughout the whole first floor. But the second floor wasn’t left out, we also updated their carpet with a subtle patterned grey beauty that tied in with the colors we utilized on the first floor. New taller baseboards throughout their entire home also helped to unify the spaces and brought the update full circle. One of the most dramatic changes we made was to take down all of the original wood railings and replace them custom steel railings. Our goal was to design a staircase that felt lighter and created less of a visual barrier between spaces. We painted the existing stringer a crisp white, and to balance out the cool steel finish, we opted for a wooden handrail. We also replaced the original carpet wrapped steps with dark wooden steps that coordinate with the finish of the handrail. Lighting has a major impact on how we feel about the space we’re in, and we took on this home’s lighting problems head on. By adding recessed lighting to the family room, and replacing all of the light fixtures on the first floor we were able to create more even lighting throughout their home as well as add in a few fun accents in the dining room and stairwell. To update the fireplace in the family room we replaced the original mantel with a dark solid wood beam to clean up the lines of the fireplace. We also replaced the original mirrored gold doors with a more contemporary dark steel finished to help them blend in better. The clients also wanted to tackle their powder room, and already had a beautiful new vanity selected, so we were able to design the rest of the space around it. Our favorite touch was the new accent tile installed from floor to ceiling behind the vanity adding a touch of texture and a clear focal point to the space. Little changes like replacing all of their door hardware, removing the popcorn ceiling, painting the walls, and updating the wet bar by painting the cabinets and installing a new quartz counter went a long way towards making this home a perfect fit for our clients
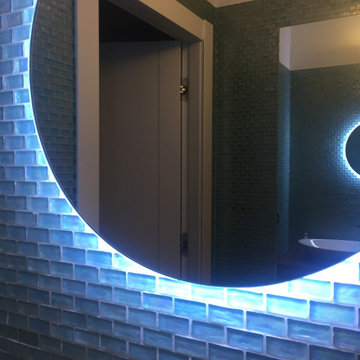
Pareti completamente rivestite in mosaico di vetro color acqua, specchio retroilluminato effetto luna
Idéer för ett mellanstort eklektiskt toalett, med skåp i ljust trä, mosaik, klinkergolv i porslin, träbänkskiva och brunt golv
Idéer för ett mellanstort eklektiskt toalett, med skåp i ljust trä, mosaik, klinkergolv i porslin, träbänkskiva och brunt golv
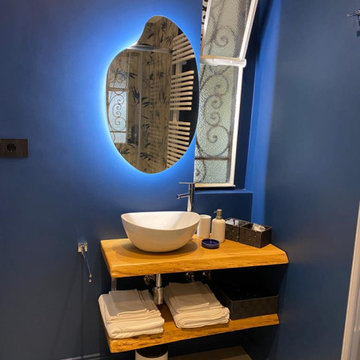
Il lavabo è stato spostato sulla parete della finestrella che da in corridoio per poter sfruttare meglio lo spazio. Lo specchio è retroilluminato e creato dietro mio disegno, così come i due piani in rovere naturale trattato costruiti appositamente dal falegname e staffati a muro. A completamento un lavabo in appoggio ed un miscelatore cromato
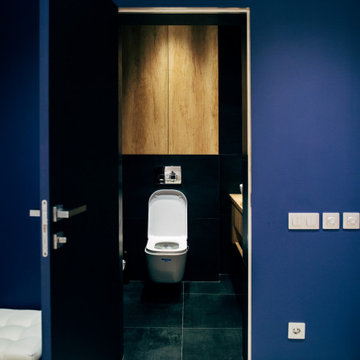
Bild på ett litet funkis beige beige toalett, med släta luckor, skåp i ljust trä, en vägghängd toalettstol, svart kakel, svarta väggar, ett fristående handfat, träbänkskiva och svart golv
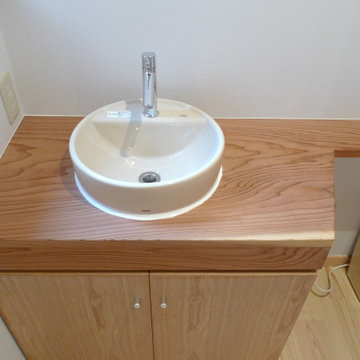
洗面台の板は、お寺の床下にあった大きな杉板を削って洗面台のカウンターに再利用しました。いい感じに仕上りました。床は木曾産赤松、壁はオガファーザー(ドイツ製壁紙)と自然素材で全て出来ています。
Inredning av ett klassiskt mycket stort brun brunt toalett, med luckor med profilerade fronter, skåp i ljust trä, en toalettstol med hel cisternkåpa, vita väggar, ljust trägolv, ett fristående handfat, träbänkskiva och beiget golv
Inredning av ett klassiskt mycket stort brun brunt toalett, med luckor med profilerade fronter, skåp i ljust trä, en toalettstol med hel cisternkåpa, vita väggar, ljust trägolv, ett fristående handfat, träbänkskiva och beiget golv
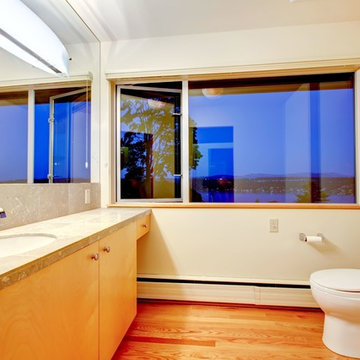
Modern inredning av ett mellanstort toalett, med släta luckor, skåp i ljust trä, en toalettstol med hel cisternkåpa, vita väggar, ljust trägolv, ett undermonterad handfat och bänkskiva i kvarts
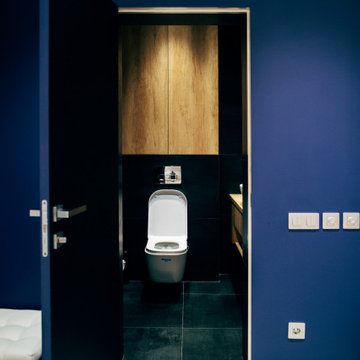
Inspiration för små moderna beige toaletter, med släta luckor, skåp i ljust trä, en vägghängd toalettstol, svart kakel, svarta väggar, ett fristående handfat, träbänkskiva och svart golv
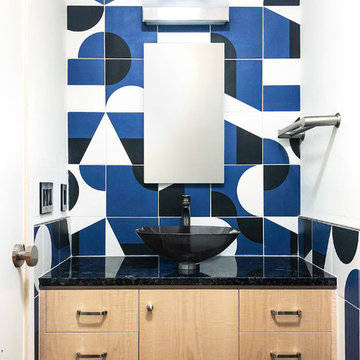
Mutina puzzle tiles in cerulean are the centerpiece of this powder room off of the kitchen. Custom cabinetry in maple and satin nickel complete the room.
32 foton på blått toalett, med skåp i ljust trä
2