184 foton på blått toalett
Sortera efter:
Budget
Sortera efter:Populärt i dag
161 - 180 av 184 foton
Artikel 1 av 3
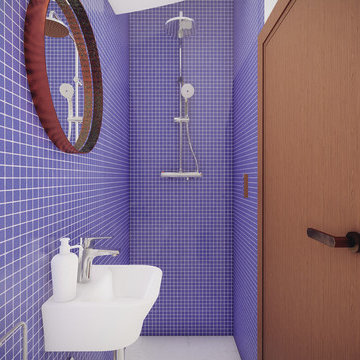
Beam Estudio
Inspiration för ett mellanstort medelhavsstil toalett, med blå kakel, keramikplattor, klinkergolv i keramik, ett väggmonterat handfat och beiget golv
Inspiration för ett mellanstort medelhavsstil toalett, med blå kakel, keramikplattor, klinkergolv i keramik, ett väggmonterat handfat och beiget golv
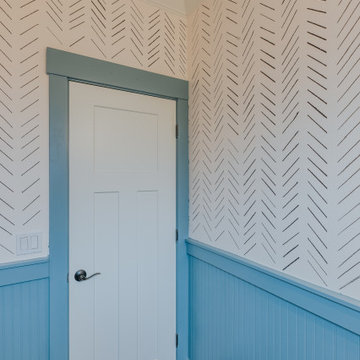
Contemporary half-bath.
Modern inredning av ett litet vit vitt toalett, med släta luckor, bruna skåp och vita väggar
Modern inredning av ett litet vit vitt toalett, med släta luckor, bruna skåp och vita väggar
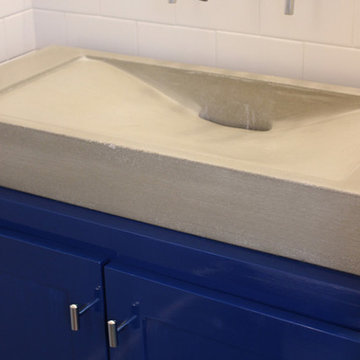
Idéer för små funkis toaletter, med blå skåp, en toalettstol med hel cisternkåpa, vit kakel, vita väggar, klinkergolv i keramik, skåp i shakerstil, tunnelbanekakel och ett integrerad handfat
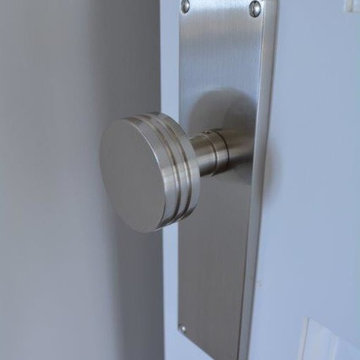
Idéer för att renovera ett litet maritimt toalett, med möbel-liknande, grå skåp, en toalettstol med hel cisternkåpa, grå väggar och ett integrerad handfat
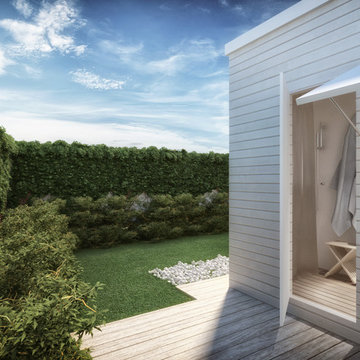
Bagno di servizio esterno per una casa al mare, all'interno di una casetta da giardino.
Idéer för små funkis vitt toaletter, med öppna hyllor, skåp i ljust trä, vit kakel, porslinskakel, vita väggar, klinkergolv i keramik, ett fristående handfat, träbänkskiva och vitt golv
Idéer för små funkis vitt toaletter, med öppna hyllor, skåp i ljust trä, vit kakel, porslinskakel, vita väggar, klinkergolv i keramik, ett fristående handfat, träbänkskiva och vitt golv
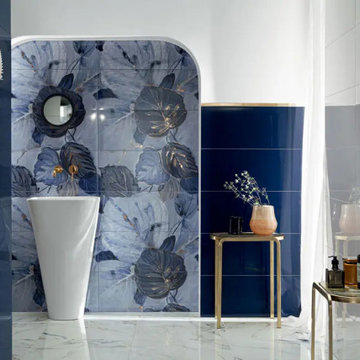
beautiful deco tiles in shades of blue
Idéer för mellanstora funkis toaletter, med blå kakel, porslinskakel, blå väggar och vitt golv
Idéer för mellanstora funkis toaletter, med blå kakel, porslinskakel, blå väggar och vitt golv
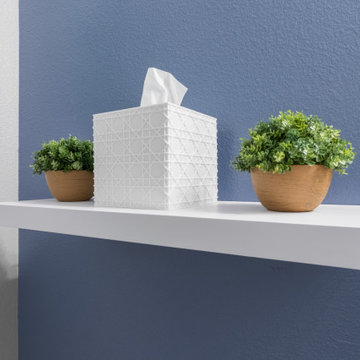
We had to transform this half-bathroom into something more welcoming and bright. It is located in a part of the home that has no windows or lights other than what exists in the bathroom itself. We created an accent wall to encompass the overall theme of the adjoining family room. Elegant and clean bath accessories were added to match the white accents. We also created custom art and added small greenery to bring life into the space. A new quartz vanity, faucet, mirror, and light fixture were also installed.
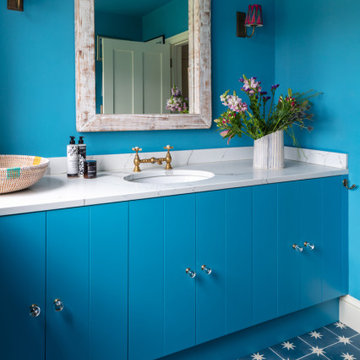
Idéer för ett stort vit toalett, med blå väggar, cementgolv, ett nedsänkt handfat, marmorbänkskiva och blått golv
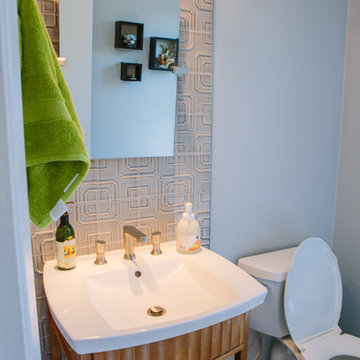
We were excited to take on this full home remodel with our Arvada clients! They have been living in their home for years, and were ready to delve into some major construction to make their home a perfect fit. This home had a lot of its original 1970s features, and we were able to work together to make updates throughout their home to make it fit their more modern tastes. We started by lowering their raised living room to make it level with the rest of their first floor; this not only removed a major tripping hazard, but also gave them a lot more flexibility when it came to placing furniture. To make their newly leveled first floor feel more cohesive we also replaced their mixed flooring with a gorgeous engineered wood flooring throughout the whole first floor. But the second floor wasn’t left out, we also updated their carpet with a subtle patterned grey beauty that tied in with the colors we utilized on the first floor. New taller baseboards throughout their entire home also helped to unify the spaces and brought the update full circle. One of the most dramatic changes we made was to take down all of the original wood railings and replace them custom steel railings. Our goal was to design a staircase that felt lighter and created less of a visual barrier between spaces. We painted the existing stringer a crisp white, and to balance out the cool steel finish, we opted for a wooden handrail. We also replaced the original carpet wrapped steps with dark wooden steps that coordinate with the finish of the handrail. Lighting has a major impact on how we feel about the space we’re in, and we took on this home’s lighting problems head on. By adding recessed lighting to the family room, and replacing all of the light fixtures on the first floor we were able to create more even lighting throughout their home as well as add in a few fun accents in the dining room and stairwell. To update the fireplace in the family room we replaced the original mantel with a dark solid wood beam to clean up the lines of the fireplace. We also replaced the original mirrored gold doors with a more contemporary dark steel finished to help them blend in better. The clients also wanted to tackle their powder room, and already had a beautiful new vanity selected, so we were able to design the rest of the space around it. Our favorite touch was the new accent tile installed from floor to ceiling behind the vanity adding a touch of texture and a clear focal point to the space. Little changes like replacing all of their door hardware, removing the popcorn ceiling, painting the walls, and updating the wet bar by painting the cabinets and installing a new quartz counter went a long way towards making this home a perfect fit for our clients
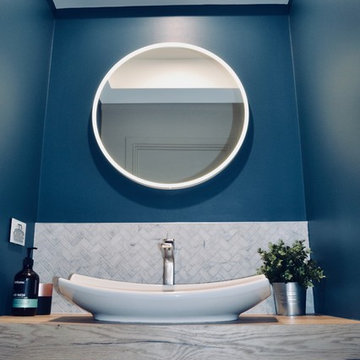
Bild på ett litet funkis brun brunt toalett, med skåp i ljust trä, vit kakel, marmorkakel och laminatbänkskiva
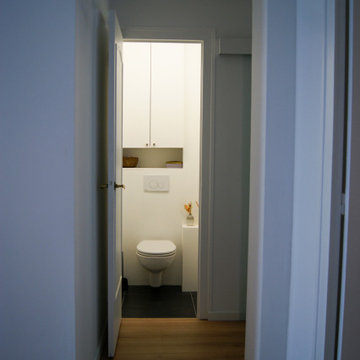
Rénovation d’un appartement de 65.00m² dans un immeuble construit dans les années 90 sur la ville de Bordeaux en Gironde.
Le projet consisté à la rénovation complète de ce logement, en passant par la mise au norme et conformité de l’ensemble des réseaux (électricité et plomberie), peinture et sol afin d’y effectuer un réel rafraichissement. L’intégration de la partie aménagement intérieur et décoration ont également étés réalisé par le Studio MOBBO.
Les travaux sont rentrés dans le cadre d’un achat immobilier personnel pour de la résidence principale.
Maitre d’Ouvrage : Privé
Démolition / Plâtrerie : VALTON Plâtrerie
Electricité : SCRATCH 33
Plomberie / Carrelage : MP Solutions + Leroy Merlin
Menuiseries intérieures : MP Solutions
Peinture / Sol : V. COLOMER + Unikalo + SOLDIS
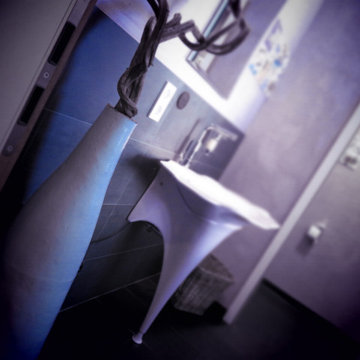
Eine wirklich aussergewöhnliche Gästetoilette, die durch die Story-telling Fliesen zum Verweilen und lesen einlädt. Leider dürfen wir die Fliesen im Herren-WC-Foyer hier nicht zeigen ( da nicht ganz Jugendfrei ;-)
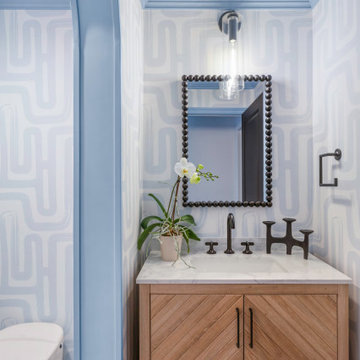
Make a statement in your power room, add color and textures and make your guest feel special. JL Interiors is a LA-based creative/diverse firm that specializes in residential interiors. JL Interiors empowers homeowners to design their dream home that they can be proud of! The design isn’t just about making things beautiful; it’s also about making things work beautifully. Contact us for a free consultation Hello@JLinteriors.design _ 310.390.6849
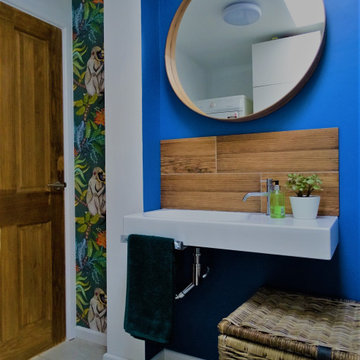
A warm, eclectic colonial style cloakroom with Morrocan blue feature wall, Savuti wallpaper and a wicker storage basket. The bold use of colour brings life and soul to a small downstairs cloakroom.
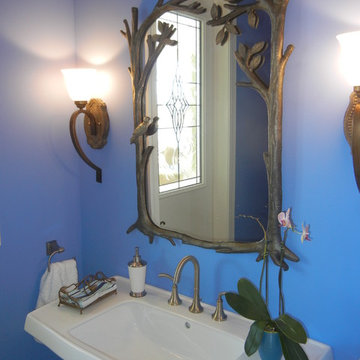
JoAnn L. Munro, ASID
Idéer för att renovera ett litet tropiskt toalett, med blå väggar och ett konsol handfat
Idéer för att renovera ett litet tropiskt toalett, med blå väggar och ett konsol handfat
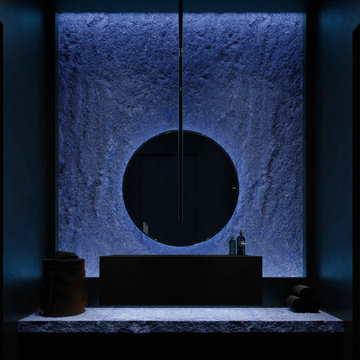
This bathroom design is an exquisite example of modern luxury meeting natural elements. The dramatic backdrop of a textured sandstone wall with a circular mirror creates an alluring focal point, while the sleek black fixtures and minimalist basin stand as testaments to modern design principles. Strategically placed lighting accentuates the natural beauty of the stone, enhancing the sense of elegance and tranquility within this spa-like retreat.
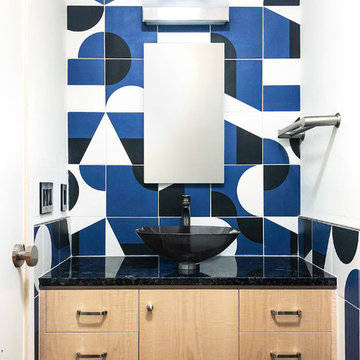
Mutina puzzle tiles in cerulean are the centerpiece of this powder room off of the kitchen. Custom cabinetry in maple and satin nickel complete the room.
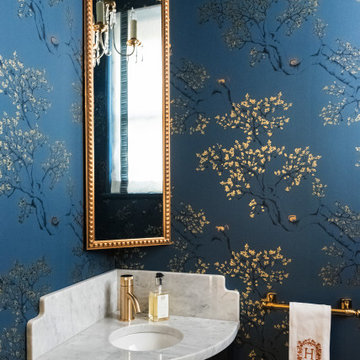
Here you can see the corner vanity, corner-hung mirror, and a bit of the light fixture and custom window shade! Perfectly beautiful efficiency in a small space!
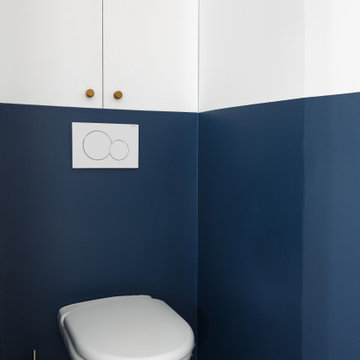
Inspiration för små minimalistiska vitt toaletter, med luckor med profilerade fronter, vita skåp, en vägghängd toalettstol, blå kakel, blå väggar, klinkergolv i keramik och grått golv
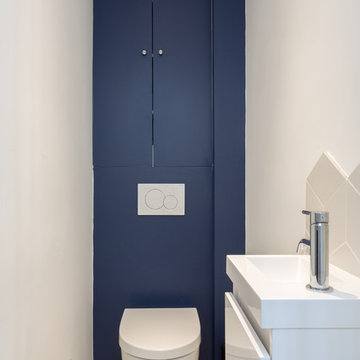
Stephane vasco
Idéer för ett mellanstort modernt vit toalett, med vita väggar, luckor med profilerade fronter, blå skåp, en vägghängd toalettstol, vit kakel, porslinskakel, cementgolv, ett väggmonterat handfat, bänkskiva i akrylsten och flerfärgat golv
Idéer för ett mellanstort modernt vit toalett, med vita väggar, luckor med profilerade fronter, blå skåp, en vägghängd toalettstol, vit kakel, porslinskakel, cementgolv, ett väggmonterat handfat, bänkskiva i akrylsten och flerfärgat golv
184 foton på blått toalett
9