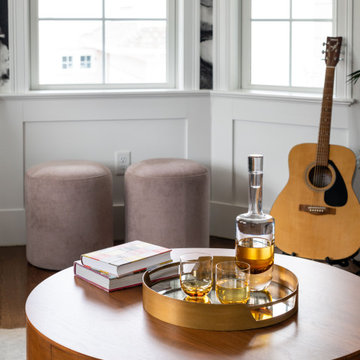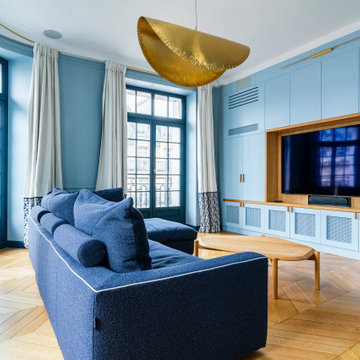12 844 foton på blått, träton allrum
Sortera efter:
Budget
Sortera efter:Populärt i dag
1 - 20 av 12 844 foton
Artikel 1 av 3

Foto på ett mellanstort vintage allrum, med en hemmabar, grå väggar, heltäckningsmatta och grått golv

Exempel på ett stort modernt allrum, med ett bibliotek, vita väggar, mellanmörkt trägolv, en standard öppen spis, en spiselkrans i metall, en inbyggd mediavägg och brunt golv

Exempel på ett klassiskt allrum, med grå väggar, mörkt trägolv och brunt golv

blue ceiling, blue cinema room, blue room, built in cabinetry, built in storage, library lights, picture lights, royal navy, shelving, storage, tv room,

This playroom/family hangout area got a dose of jewel tones.
Idéer för ett mellanstort klassiskt allrum
Idéer för ett mellanstort klassiskt allrum

Inspiration för ett mellanstort funkis allrum, med ett musikrum, vita väggar, mellanmörkt trägolv, en spiselkrans i trä, en väggmonterad TV och brunt golv

Inspiration för stora moderna allrum, med grå väggar, ljust trägolv, en bred öppen spis, en spiselkrans i metall, en väggmonterad TV och beiget golv

Designed and constructed by Los Angeles architect, John Southern and his firm Urban Operations, the Slice and Fold House is a contemporary hillside home in the cosmopolitan neighborhood of Highland Park. Nestling into its steep hillside site, the house steps gracefully up the sloping topography, and provides outdoor space for every room without additional sitework. The first floor is conceived as an open plan, and features strategically located light-wells that flood the home with sunlight from above. On the second floor, each bedroom has access to outdoor space, decks and an at-grade patio, which opens onto a landscaped backyard. The home also features a roof deck inspired by Le Corbusier’s early villas, and where one can see Griffith Park and the San Gabriel Mountains in the distance.

Maritim inredning av ett stort allrum, med beige väggar, mellanmörkt trägolv och en inbyggd mediavägg

A view of the home's great room with wrapping windows to offer views toward the Cascade Mountain range. The gas ribbon of fire firebox provides drama to the polished concrete surround

Photography - Toni Soluri Photography
Architecture - dSPACE Studio
Idéer för mycket stora funkis allrum med öppen planlösning, med vita väggar, ljust trägolv, en standard öppen spis, en spiselkrans i sten och en inbyggd mediavägg
Idéer för mycket stora funkis allrum med öppen planlösning, med vita väggar, ljust trägolv, en standard öppen spis, en spiselkrans i sten och en inbyggd mediavägg

Pond House Family Room with wood burning fireplace and Craftsman Millwork and furniture
Gridley Graves
Inspiration för ett stort amerikanskt avskilt allrum, med beige väggar, mellanmörkt trägolv, en standard öppen spis, en spiselkrans i trä och brunt golv
Inspiration för ett stort amerikanskt avskilt allrum, med beige väggar, mellanmörkt trägolv, en standard öppen spis, en spiselkrans i trä och brunt golv

Photo Credit: Dust Studios, Elena Kaloupek
Inspiration för ett industriellt allrum, med grå väggar, heltäckningsmatta och beiget golv
Inspiration för ett industriellt allrum, med grå väggar, heltäckningsmatta och beiget golv

Barry Grossman Photography
Foto på ett funkis allrum med öppen planlösning, med vita väggar, en väggmonterad TV och vitt golv
Foto på ett funkis allrum med öppen planlösning, med vita väggar, en väggmonterad TV och vitt golv

Idéer för rustika allrum, med ett bibliotek, mellanmörkt trägolv, en standard öppen spis, en spiselkrans i sten och brunt golv

Troy Thies
Bild på ett mellanstort maritimt avskilt allrum, med en väggmonterad TV, vita väggar och ljust trägolv
Bild på ett mellanstort maritimt avskilt allrum, med en väggmonterad TV, vita väggar och ljust trägolv

This large classic family room was thoroughly redesigned into an inviting and cozy environment replete with carefully-appointed artisanal touches from floor to ceiling. Master millwork and an artful blending of color and texture frame a vision for the creation of a timeless sense of warmth within an elegant setting. To achieve this, we added a wall of paneling in green strie and a new waxed pine mantel. A central brass chandelier was positioned both to please the eye and to reign in the scale of this large space. A gilt-finished, crystal-edged mirror over the fireplace, and brown crocodile embossed leather wing chairs blissfully comingle in this enduring design that culminates with a lacquered coral sideboard that cannot but sound a joyful note of surprise, marking this room as unwaveringly unique.Peter Rymwid
12 844 foton på blått, träton allrum
1


