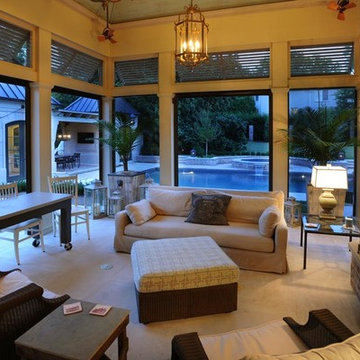77 foton på blått uterum
Sortera efter:
Budget
Sortera efter:Populärt i dag
41 - 60 av 77 foton
Artikel 1 av 3
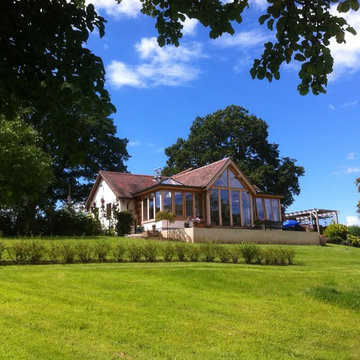
Traditional green oak frame but with a contemporary design located in rural Herefordshire. The design provides a new space with excellent views over the Malvern Hills, Worcestershire.
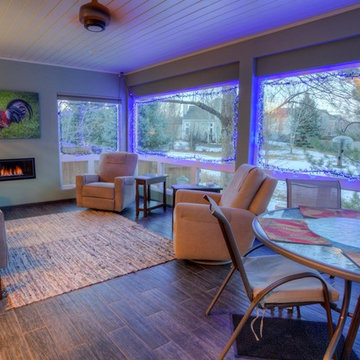
Arther
Foto på ett stort funkis uterum, med mellanmörkt trägolv, en spiselkrans i metall, tak, brunt golv och en standard öppen spis
Foto på ett stort funkis uterum, med mellanmörkt trägolv, en spiselkrans i metall, tak, brunt golv och en standard öppen spis
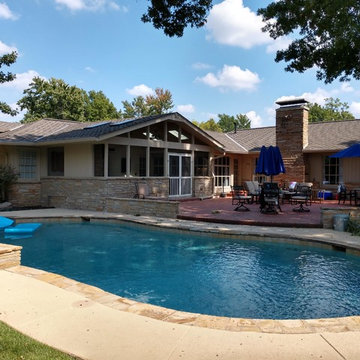
After: The vaulted pavilion was no small undertaking, but our clients agree it was worth it! Skylights help keep the natural light in their home, but keep them dry from any weather Oklahoma throws at them. After seeing the beautiful natural wood of the tongue-and-groove ceiling we were happy the clients opted to keep the color and choose a clear stain. No worries about the winter in this screened in porch-between the gas fireplace and infrared heater they will be nice and cozy while watching all those football games and entertaining outside.
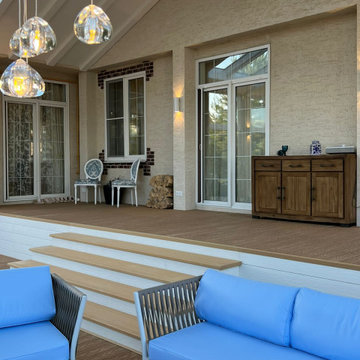
Inredning av ett medelhavsstil mellanstort uterum, med mellanmörkt trägolv, en standard öppen spis, en spiselkrans i metall, glastak och beiget golv
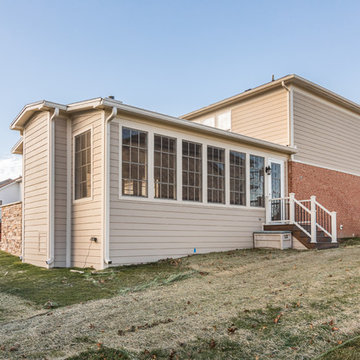
Klassisk inredning av ett mellanstort uterum, med en standard öppen spis och en spiselkrans i tegelsten
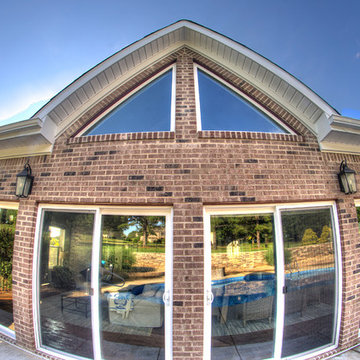
Sunroom Exterior
Bild på ett stort vintage uterum, med betonggolv, en spiselkrans i sten och brunt golv
Bild på ett stort vintage uterum, med betonggolv, en spiselkrans i sten och brunt golv
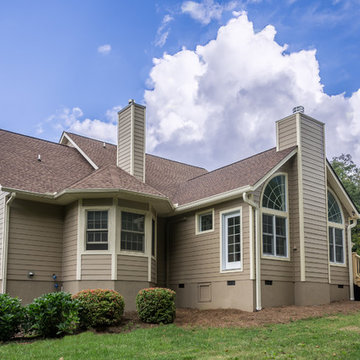
The existing deck was reduced in size to accommodate this 16x20' sunroom—complete with fireplace and unique wall-sized barn door. Two of the four original windows lined up along the exterior wall were reinstalled in the 6-foot, 400-pound barn door that delineates the sunroom from the main living space. Meticulously aligned into the seven-inch-thick barn door wall, the entire assembly was hung from a massive rail system. Also, two of the windows were specially sized to match stained glass frames previously purchased.
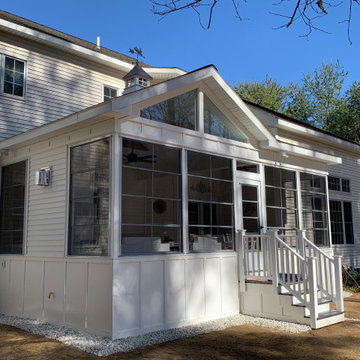
Back of home Before
Inspiration för ett mellanstort lantligt uterum, med vinylgolv, en standard öppen spis och blått golv
Inspiration för ett mellanstort lantligt uterum, med vinylgolv, en standard öppen spis och blått golv
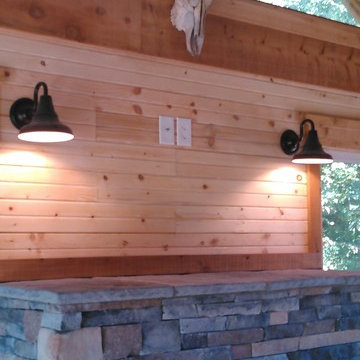
Amerikansk inredning av ett mellanstort uterum, med mellanmörkt trägolv, en standard öppen spis, en spiselkrans i sten, takfönster och brunt golv
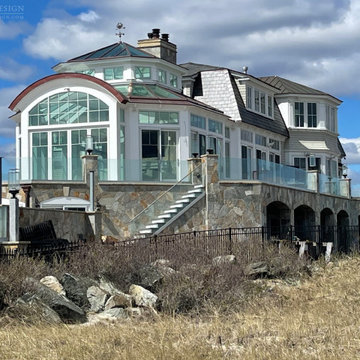
Sunspace Design’s principal service area extends along the seacoast corridor from Massachusetts to Maine, but it’s not every day that we’re able to work on a true oceanside project! This gorgeous two-tier conservatory was the result of a collaboration between Sunspace Design, TMS Architects and Interiors, and Architectural Builders. Sunspace was brought in to complete the conservatory addition envisioned by TMS, while Architectural Builders served as the general contractor.
The two-tier conservatory is an expansion to the existing residence. The 750 square foot design includes a 225 square foot cupola and stunning glass roof. Sunspace’s classic mahogany framing has been paired with copper flashing and caps. Thermal performance is especially important in coastal New England, so we’ve used insulated tempered glass layered upon laminated safety glass, with argon gas filling the spaces between the panes.
We worked in close conjunction with TMS and Architectural Builders at each step of the journey to this project’s completion. The result is a stunning testament to what’s possible when specialty architectural and design-build firms team up. Consider reaching out to Sunspace Design whether you’re a fellow industry professional with a need for custom glass design expertise, or a residential homeowner looking to revolutionize your home with the beauty of natural sunlight.
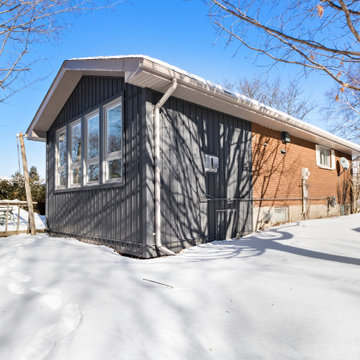
This 4 season sunroom addition replaced an old, poorly built 3 season sunroom built over an old deck. This is now the most commonly used room in the home.
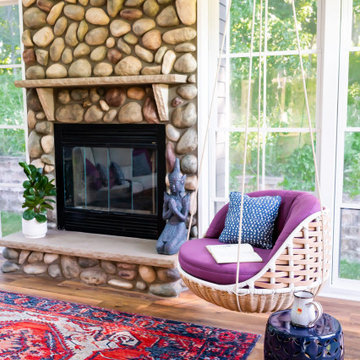
Incorporating bold colors and patterns, this project beautifully reflects our clients' dynamic personalities. Clean lines, modern elements, and abundant natural light enhance the home, resulting in a harmonious fusion of design and personality.
The sun porch is a bright and airy retreat with cozy furniture with pops of purple, a hanging chair in the corner for relaxation, and a functional desk. A captivating stone-clad fireplace is the centerpiece, making it a versatile and inviting space.
---
Project by Wiles Design Group. Their Cedar Rapids-based design studio serves the entire Midwest, including Iowa City, Dubuque, Davenport, and Waterloo, as well as North Missouri and St. Louis.
For more about Wiles Design Group, see here: https://wilesdesigngroup.com/
To learn more about this project, see here: https://wilesdesigngroup.com/cedar-rapids-modern-home-renovation
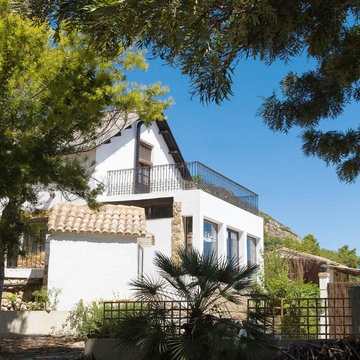
Landhaus für Yoga Retreat near Valencia.
Medelhavsstil inredning av ett mellanstort uterum, med kalkstensgolv, en öppen hörnspis, en spiselkrans i tegelsten, tak och beiget golv
Medelhavsstil inredning av ett mellanstort uterum, med kalkstensgolv, en öppen hörnspis, en spiselkrans i tegelsten, tak och beiget golv
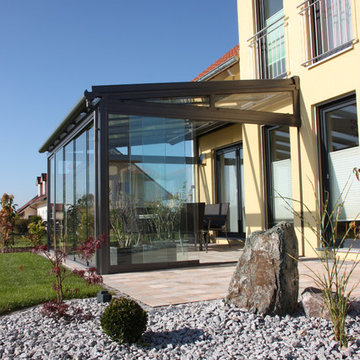
Terrasendach T100/ T150
Genießen Sie die Terrasse von Frühling bis Herbst, ob bei Sonne,wind oder Regen.
Sie bestimmen die Größe, Form und Farbe ganz individuell nach Ihren Wünschen.
Egal ob für eine Terrasse, einen Balkon oder als Sonderlösung, sie können selbst entscheiden, welche Funktionen bzw. welchen Schutz das Terrassendach bieten soll.
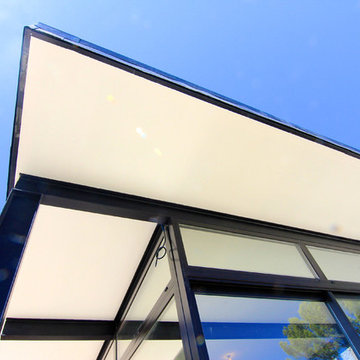
Agence Clement Forvieux Architecte
Idéer för att renovera ett stort funkis uterum, med mellanmörkt trägolv, en dubbelsidig öppen spis, en spiselkrans i tegelsten och tak
Idéer för att renovera ett stort funkis uterum, med mellanmörkt trägolv, en dubbelsidig öppen spis, en spiselkrans i tegelsten och tak
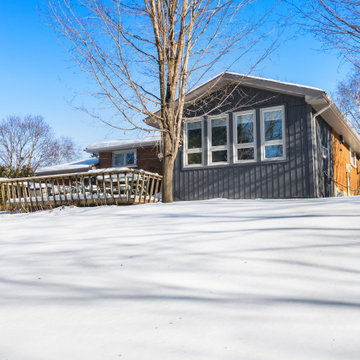
This 4 season sunroom addition replaced an old, poorly built 3 season sunroom built over an old deck. This is now the most commonly used room in the home.
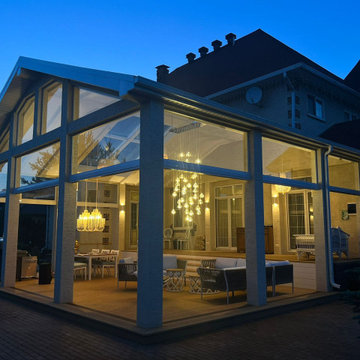
Bild på ett mellanstort medelhavsstil uterum, med mellanmörkt trägolv, en standard öppen spis, en spiselkrans i metall, glastak och beiget golv
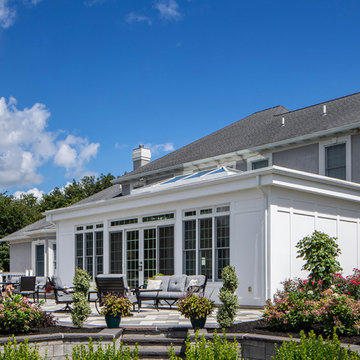
A Four Season Sunroom
Idéer för ett stort klassiskt uterum, med mellanmörkt trägolv, en standard öppen spis och takfönster
Idéer för ett stort klassiskt uterum, med mellanmörkt trägolv, en standard öppen spis och takfönster
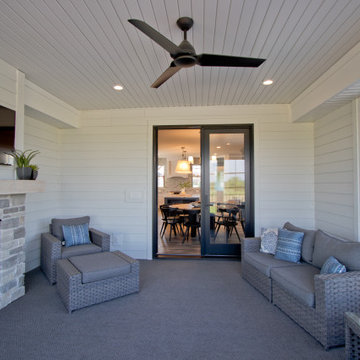
Carpet from Dreamweaver: Tin Roof
Idéer för uterum, med heltäckningsmatta, en standard öppen spis, en spiselkrans i sten, tak och grått golv
Idéer för uterum, med heltäckningsmatta, en standard öppen spis, en spiselkrans i sten, tak och grått golv
77 foton på blått uterum
3
