548 foton på blått vardagsrum, med beiget golv
Sortera efter:
Budget
Sortera efter:Populärt i dag
41 - 60 av 548 foton
Artikel 1 av 3

This new modern house is located in a meadow in Lenox MA. The house is designed as a series of linked pavilions to connect the house to the nature and to provide the maximum daylight in each room. The center focus of the home is the largest pavilion containing the living/dining/kitchen, with the guest pavilion to the south and the master bedroom and screen porch pavilions to the west. While the roof line appears flat from the exterior, the roofs of each pavilion have a pronounced slope inward and to the north, a sort of funnel shape. This design allows rain water to channel via a scupper to cisterns located on the north side of the house. Steel beams, Douglas fir rafters and purlins are exposed in the living/dining/kitchen pavilion.
Photo by: Nat Rea Photography

Landmark Photography - Jim Krueger
Inspiration för mellanstora klassiska allrum med öppen planlösning, med ett finrum, beige väggar, en standard öppen spis, en spiselkrans i sten, heltäckningsmatta och beiget golv
Inspiration för mellanstora klassiska allrum med öppen planlösning, med ett finrum, beige väggar, en standard öppen spis, en spiselkrans i sten, heltäckningsmatta och beiget golv
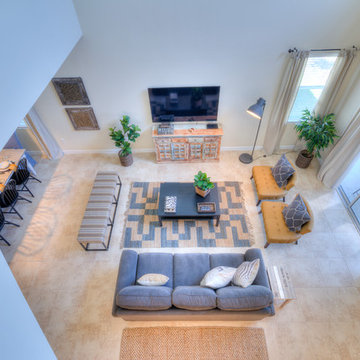
Inredning av ett klassiskt mellanstort allrum med öppen planlösning, med ett finrum, vita väggar, travertin golv, en väggmonterad TV och beiget golv
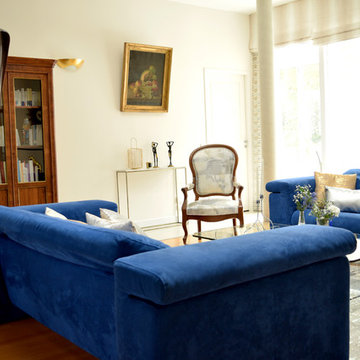
rénovation aménagement et décoration de grand séjour ouvert sur le jardin. Changement des peintures et sol.
Modernisation de la pièce à vivre sans changer les meubles des clients.
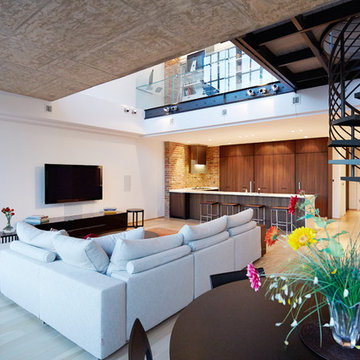
sagart studio
Inspiration för stora industriella vardagsrum, med vita väggar, ljust trägolv, en väggmonterad TV och beiget golv
Inspiration för stora industriella vardagsrum, med vita väggar, ljust trägolv, en väggmonterad TV och beiget golv
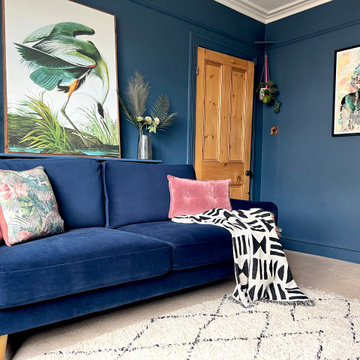
Edwardian living room transformed into a statement room. A deep blue colour was used from skirting to ceiling to create a dramatic, cocooning feel. The bespoke fireplace adds to the modern period look.

A classic city home basement gets a new lease on life. Our clients wanted their basement den to reflect their personalities. The mood of the room is set by the dark gray brick wall. Natural wood mixed with industrial design touches and fun fabric patterns give this room the cool factor. Photos by Jenn Verrier Photography

Idéer för ett klassiskt separat vardagsrum, med ett finrum, orange väggar, ljust trägolv och beiget golv
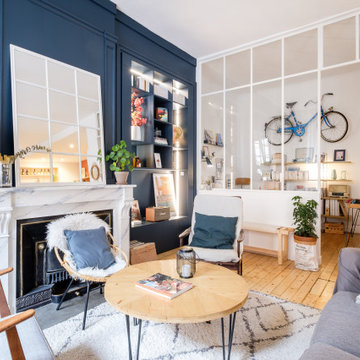
Crédits photos : Jérôme Pantalacci
Exempel på ett mellanstort modernt allrum med öppen planlösning, med ett bibliotek, blå väggar, ljust trägolv, en standard öppen spis, en spiselkrans i sten och beiget golv
Exempel på ett mellanstort modernt allrum med öppen planlösning, med ett bibliotek, blå väggar, ljust trägolv, en standard öppen spis, en spiselkrans i sten och beiget golv
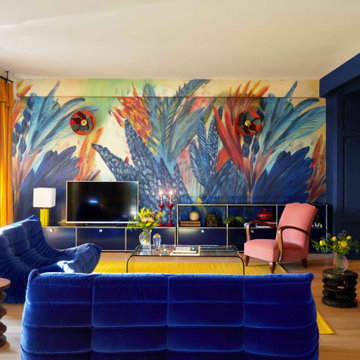
salon coloré
Foto på ett mellanstort allrum med öppen planlösning, med ett finrum, blå väggar, ljust trägolv, en dold TV och beiget golv
Foto på ett mellanstort allrum med öppen planlösning, med ett finrum, blå väggar, ljust trägolv, en dold TV och beiget golv
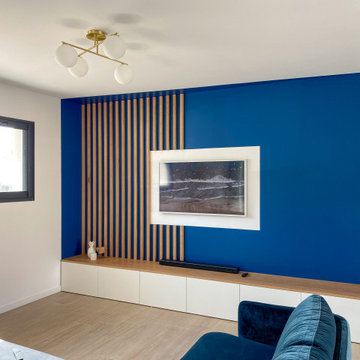
Inredning av ett modernt mellanstort allrum med öppen planlösning, med blå väggar, klinkergolv i keramik, en väggmonterad TV och beiget golv
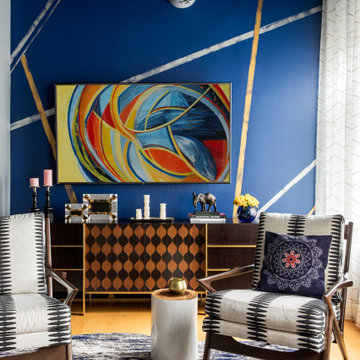
This design scheme blends femininity, sophistication, and the bling of Art Deco with earthy, natural accents. An amoeba-shaped rug breaks the linearity in the living room that’s furnished with a lady bug-red sleeper sofa with gold piping and another curvy sofa. These are juxtaposed with chairs that have a modern Danish flavor, and the side tables add an earthy touch. The dining area can be used as a work station as well and features an elliptical-shaped table with gold velvet upholstered chairs and bubble chandeliers. A velvet, aubergine headboard graces the bed in the master bedroom that’s painted in a subtle shade of silver. Abstract murals and vibrant photography complete the look. Photography by: Sean Litchfield
---
Project designed by Boston interior design studio Dane Austin Design. They serve Boston, Cambridge, Hingham, Cohasset, Newton, Weston, Lexington, Concord, Dover, Andover, Gloucester, as well as surrounding areas.
For more about Dane Austin Design, click here: https://daneaustindesign.com/
To learn more about this project, click here:
https://daneaustindesign.com/leather-district-loft

Décloisonner les espaces pour obtenir un grand salon.. Faire passer la lumière
Idéer för ett stort modernt allrum med öppen planlösning, med ett finrum, vita väggar, klinkergolv i keramik, en öppen vedspis och beiget golv
Idéer för ett stort modernt allrum med öppen planlösning, med ett finrum, vita väggar, klinkergolv i keramik, en öppen vedspis och beiget golv
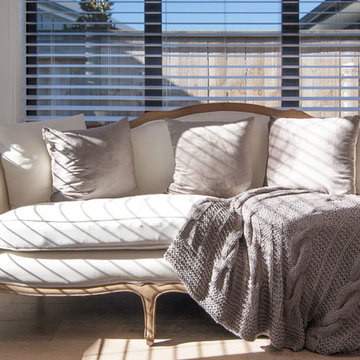
This Papamoa Showhome features SmartFloor Sandstone Oak - a beautiful timeless colour which sets the scene for the classic-style interior.
Range: SmartFloor (15mm Engineered Oak Flooring)
Colour: Sandstone Oak
Dimensions: 189mm W x 15mm H x 2.2m L
Finish: PureMatte® Lacquer
Grade: Feature
Texture: Brushed
Warranty: 25 Years Residential | 5 Years Commercial
Professionals Involved: Paradise Building Developments
Photography: Forté
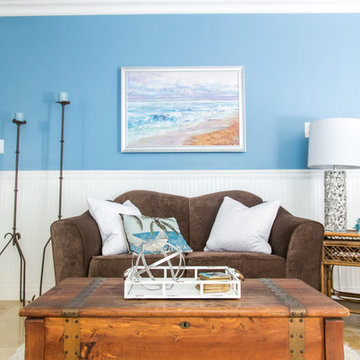
Idéer för att renovera ett mellanstort maritimt allrum med öppen planlösning, med blå väggar, klinkergolv i keramik och beiget golv

Idéer för små funkis vardagsrum, med grå väggar, klinkergolv i keramik, en väggmonterad TV och beiget golv
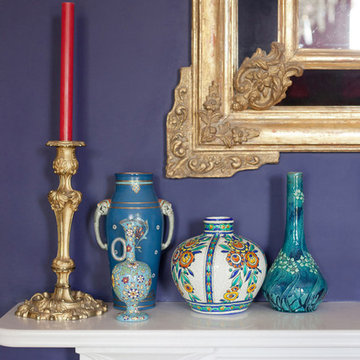
Inspiration för ett stort vintage separat vardagsrum, med ett finrum, beige väggar, mellanmörkt trägolv, en spiselkrans i sten och beiget golv
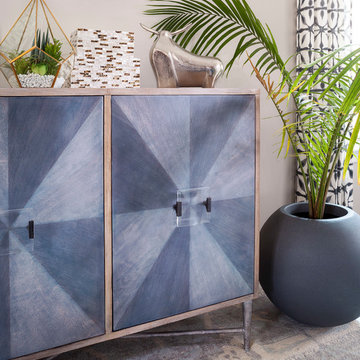
Tight vignette of the living room console, Susie Brenner Photography
Inredning av ett modernt mellanstort allrum med öppen planlösning, med vita väggar, ljust trägolv, en dubbelsidig öppen spis, en spiselkrans i trä och beiget golv
Inredning av ett modernt mellanstort allrum med öppen planlösning, med vita väggar, ljust trägolv, en dubbelsidig öppen spis, en spiselkrans i trä och beiget golv
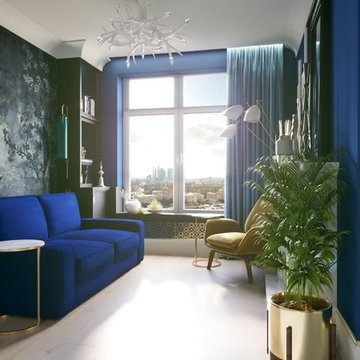
Интерьер выполнен в ярких оттенках синего.
Данные апартаменты рассчитаны на молодую пару - сочетая в себе утончённость и уют.
Использованны латунные конструкции светильников и ножек (для облегчения пространства). Широкие плинтус и “U” образные карниз , визуально стирают границу стен и потолка, тем самым делая пространство парящим.
Камин; цветочные мотивы обоев; стойки библиотеки придают уют , а вытянутые берёзовые бра дополняют атмосферу тепла! Смелые сочетания цветов и линий предают данному интерьеру неповторимость.
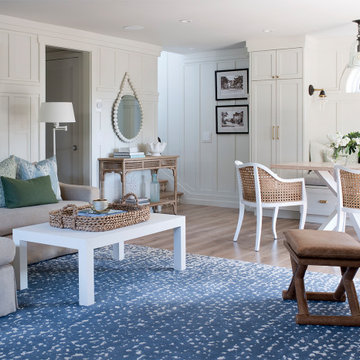
Inspiration för mellanstora maritima allrum med öppen planlösning, med vita väggar och beiget golv
548 foton på blått vardagsrum, med beiget golv
3