120 foton på blått vardagsrum, med en dold TV
Sortera efter:
Budget
Sortera efter:Populärt i dag
41 - 60 av 120 foton
Artikel 1 av 3
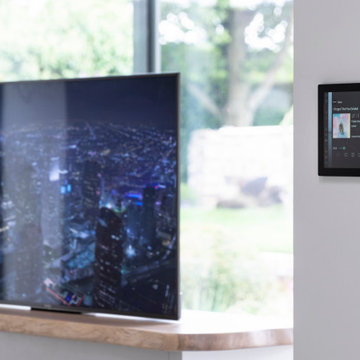
A stunning Lounge Room / Reading Room with hidden TV feature in this contemporary Sky-Frame extension. Featuring stylish Janey Butler Interiors furniture design and lighting throughout. A fabulous indoor outdoor luxury living space.
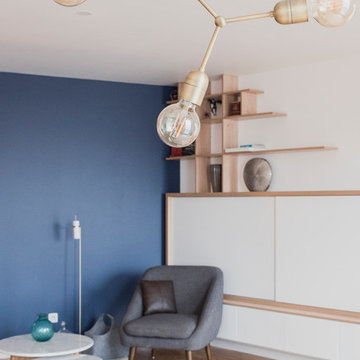
INA MALEC PHOTOGRAPHIE - http://www.inamalec.com/
Modern inredning av ett mellanstort allrum med öppen planlösning, med blå väggar, mörkt trägolv, en dold TV och brunt golv
Modern inredning av ett mellanstort allrum med öppen planlösning, med blå väggar, mörkt trägolv, en dold TV och brunt golv
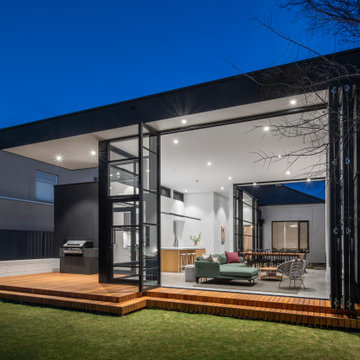
An open living space with connections to the garden on either side. Glazing offers natural light filled living spaces, a modern kitchen with stone finishes and a sturdy family living space. A sliding joinery door conceals television when required.
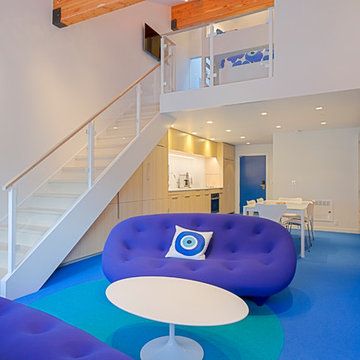
Inredning av ett modernt mellanstort allrum med öppen planlösning, med vita väggar, heltäckningsmatta, en dold TV och blått golv
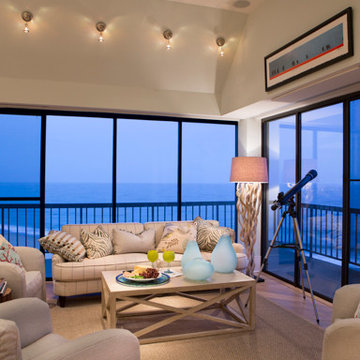
Maritim inredning av ett mellanstort allrum med öppen planlösning, med beige väggar, ljust trägolv och en dold TV
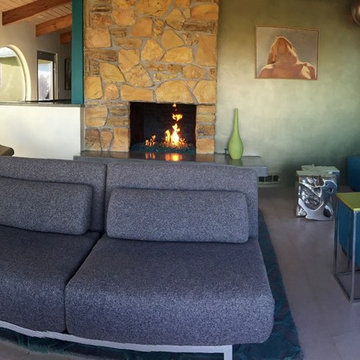
Exempel på ett stort 50 tals allrum med öppen planlösning, med vita väggar och en dold TV
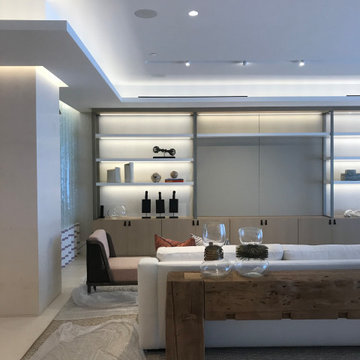
Custom textured glass partition/room divider installation.
Inspiration för ett mycket stort funkis allrum med öppen planlösning, med en dold TV
Inspiration för ett mycket stort funkis allrum med öppen planlösning, med en dold TV
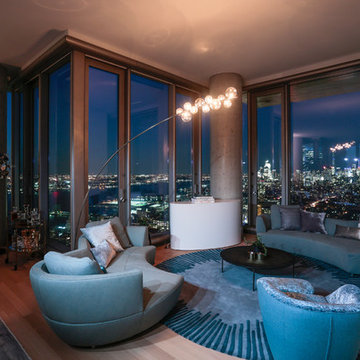
Cabinet Tronix, specialists in high quality TV lift furniture for 15 years, worked closely with Nadine Homann of NHIdesign Studios to create an area where TV could be watched then hidden when needed.
This amazing project was in New York City. The TV lift furniture is the Malibu design with a Benjamin Moore painted finish.
Photography by Eric Striffler Photography.
https://www.cabinet-tronix.com/tv-lift-cabinets/malibu-rounded-tv-furniture/
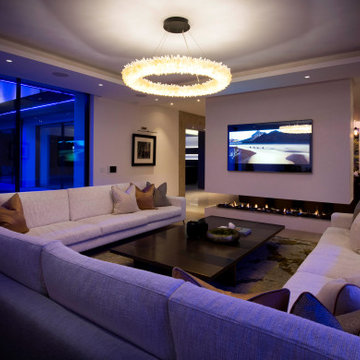
Living room of the home with lighting in the coffers. Speakers across the ceiling as well as a pair of custom meridian speakers situated behind the sofa. Bespoke made mirror frame for wall mounted TV.
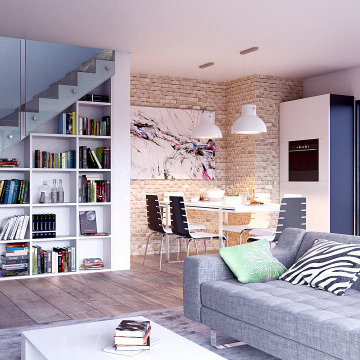
Interior Design for a 2 Bedroom Flat in Finsbury Park, London.
Inredning av ett modernt mellanstort allrum med öppen planlösning, med vita väggar, mellanmörkt trägolv och en dold TV
Inredning av ett modernt mellanstort allrum med öppen planlösning, med vita väggar, mellanmörkt trägolv och en dold TV
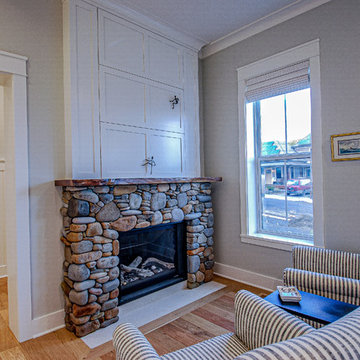
Living room features a stone fireplace made with locally sourced river rock and a live-edge walnut mantle. The quartz hearth is set flush with the floor. A tv is hidden in the custom cabinet above the fireplace. Whimsical rock climber cabinet pulls reflect the eclectic charm throughout this heritage home. Peek through to the wainscoting surrounding the side entry.
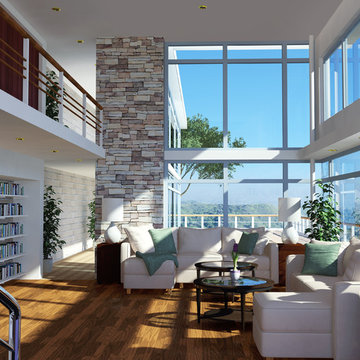
These window are coated with our darkest 3M high performance heat and fade control film, but it still allows ample natural daylight through to illuminate the interior.
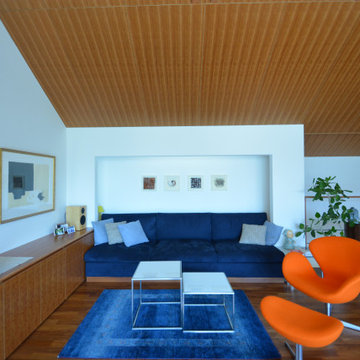
造り付けのソファを組み込んだリビング・ダイニング
正面左の椅子は、RNE JACOBSEN (アルネ・ヤコブセン)デザインの「スワンチェア」
Idéer för ett mellanstort minimalistiskt allrum med öppen planlösning, med vita väggar, mörkt trägolv, en dold TV och brunt golv
Idéer för ett mellanstort minimalistiskt allrum med öppen planlösning, med vita väggar, mörkt trägolv, en dold TV och brunt golv
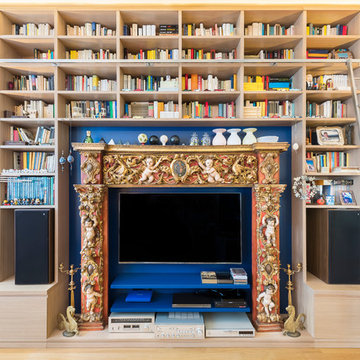
L'antico camino in stile siciliano è stato recuperato ed integrato in un elegante libreria a tutta altezza.
Il fondo blu klein del muro consente di staccare le decorazioni in legno verniciato rosso del camino ed allo stesso tempo maschera la presenza del televisore e degli apparati digitali.
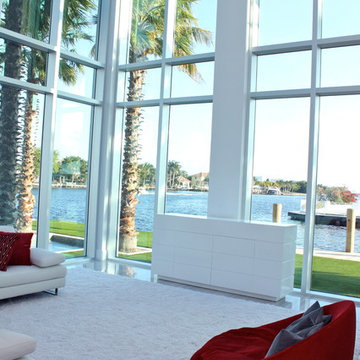
Fort Lauderdale waterfront residence with modern design. Complete home automation system controlling lights, whole home audio, video equipment, motorized shades, motorized TV mounts and lifts, HVAC system, pool control, and more... HD security camera system monitoring the entire property.
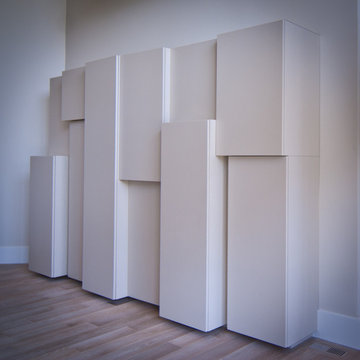
These custom storage cabinets have been manufactured locally by our talented Woodays builders. Layering the cabinets in this way provides a decorative focal point and art piece to the space as well as adds additional storage and organization.
Photo Credit: Gabe Fahlen with Birch Tree Designs
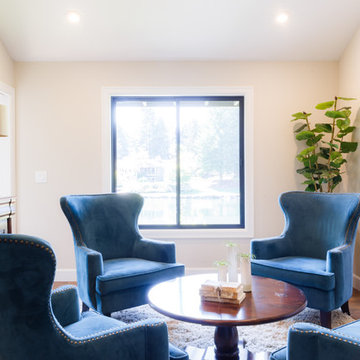
Idéer för att renovera ett stort funkis vardagsrum, med en hemmabar, flerfärgade väggar, mellanmörkt trägolv, en standard öppen spis, en spiselkrans i betong och en dold TV
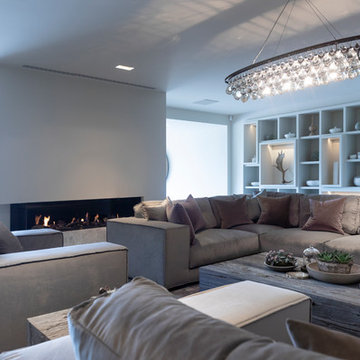
Working alongside Janey Butler Interiors on this Living Room - Home Cinema room which sees stunning contemporary artwork concealing recessed 85" 4K TV. All on a Crestron Homeautomation system. Custom designed and made furniture throughout. Bespoke built in cabinetry and contemporary fireplace. A beautiful room as part of this whole house renovation with Llama Architects and Janey Butler Interiors.
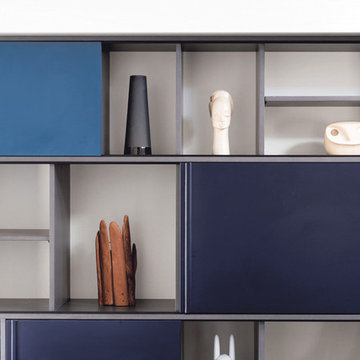
FØLSOM Studio
Foto på ett funkis separat vardagsrum, med ett bibliotek, vita väggar, mörkt trägolv, en dold TV och svart golv
Foto på ett funkis separat vardagsrum, med ett bibliotek, vita väggar, mörkt trägolv, en dold TV och svart golv
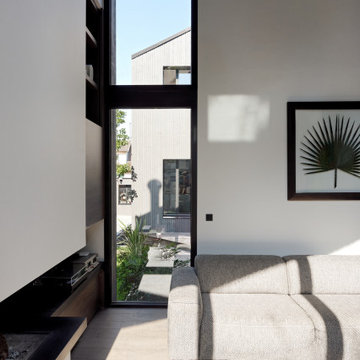
Située en région parisienne, Du ciel et du bois est le projet d’une maison éco-durable de 340 m² en ossature bois pour une famille.
Elle se présente comme une architecture contemporaine, avec des volumes simples qui s’intègrent dans l’environnement sans rechercher un mimétisme.
La peau des façades est rythmée par la pose du bardage, une stratégie pour enquêter la relation entre intérieur et extérieur, plein et vide, lumière et ombre.
-
Photo: © David Boureau
120 foton på blått vardagsrum, med en dold TV
3