158 foton på blått vardagsrum, med en spiselkrans i tegelsten
Sortera efter:
Budget
Sortera efter:Populärt i dag
81 - 100 av 158 foton
Artikel 1 av 3
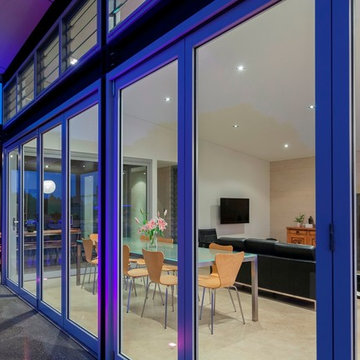
Olivier Marill Photography
Inspiration för ett stort funkis allrum med öppen planlösning, med beige väggar, betonggolv, en standard öppen spis, en spiselkrans i tegelsten, en väggmonterad TV och grått golv
Inspiration för ett stort funkis allrum med öppen planlösning, med beige väggar, betonggolv, en standard öppen spis, en spiselkrans i tegelsten, en väggmonterad TV och grått golv
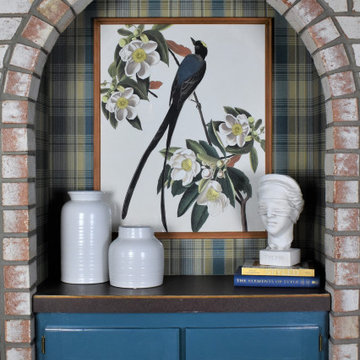
Metro Detroit interior designer pairs classic and vintage style decor in an otherwise contemporary room to add visual interest and balance. Wallpaper, built-ins, and custom cabinetry make this space unique.

We gutted and renovated this entire modern Colonial home in Bala Cynwyd, PA. Introduced to the homeowners through the wife’s parents, we updated and expanded the home to create modern, clean spaces for the family. Highlights include converting the attic into completely new third floor bedrooms and a bathroom; a light and bright gray and white kitchen featuring a large island, white quartzite counters and Viking stove and range; a light and airy master bath with a walk-in shower and soaking tub; and a new exercise room in the basement.
Rudloff Custom Builders has won Best of Houzz for Customer Service in 2014, 2015 2016, 2017 and 2019. We also were voted Best of Design in 2016, 2017, 2018, and 2019, which only 2% of professionals receive. Rudloff Custom Builders has been featured on Houzz in their Kitchen of the Week, What to Know About Using Reclaimed Wood in the Kitchen as well as included in their Bathroom WorkBook article. We are a full service, certified remodeling company that covers all of the Philadelphia suburban area. This business, like most others, developed from a friendship of young entrepreneurs who wanted to make a difference in their clients’ lives, one household at a time. This relationship between partners is much more than a friendship. Edward and Stephen Rudloff are brothers who have renovated and built custom homes together paying close attention to detail. They are carpenters by trade and understand concept and execution. Rudloff Custom Builders will provide services for you with the highest level of professionalism, quality, detail, punctuality and craftsmanship, every step of the way along our journey together.
Specializing in residential construction allows us to connect with our clients early in the design phase to ensure that every detail is captured as you imagined. One stop shopping is essentially what you will receive with Rudloff Custom Builders from design of your project to the construction of your dreams, executed by on-site project managers and skilled craftsmen. Our concept: envision our client’s ideas and make them a reality. Our mission: CREATING LIFETIME RELATIONSHIPS BUILT ON TRUST AND INTEGRITY.
Photo Credit: Linda McManus Images
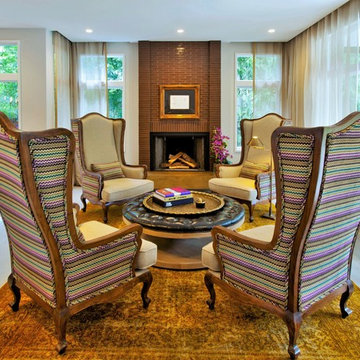
Inspiration för mellanstora klassiska vardagsrum, med beige väggar, en standard öppen spis och en spiselkrans i tegelsten
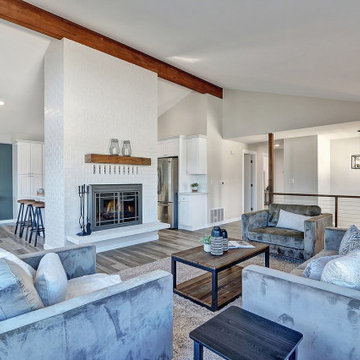
This was part of a whole house remodel in Gig Harbor WA
Foto på ett mellanstort funkis allrum med öppen planlösning, med ett finrum, beige väggar, laminatgolv, en öppen vedspis, en spiselkrans i tegelsten och brunt golv
Foto på ett mellanstort funkis allrum med öppen planlösning, med ett finrum, beige väggar, laminatgolv, en öppen vedspis, en spiselkrans i tegelsten och brunt golv
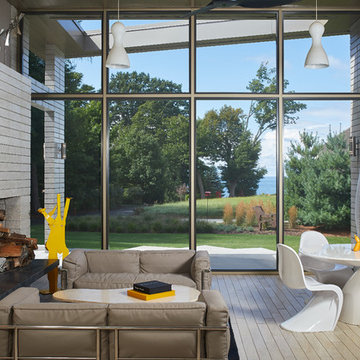
Inspiration för 60 tals allrum med öppen planlösning, med grå väggar, ljust trägolv, en standard öppen spis, en spiselkrans i tegelsten och beiget golv
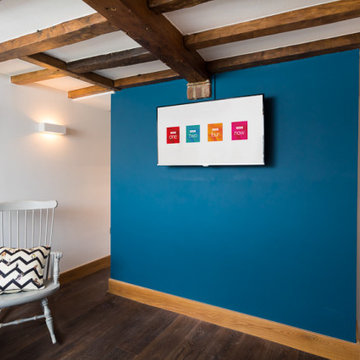
Cozy living room with William Morris Curtain screen door.
Furniture: Client's Own.
Bild på ett litet rustikt separat vardagsrum, med mörkt trägolv, en spiselkrans i tegelsten, en väggmonterad TV, brunt golv och blå väggar
Bild på ett litet rustikt separat vardagsrum, med mörkt trägolv, en spiselkrans i tegelsten, en väggmonterad TV, brunt golv och blå väggar
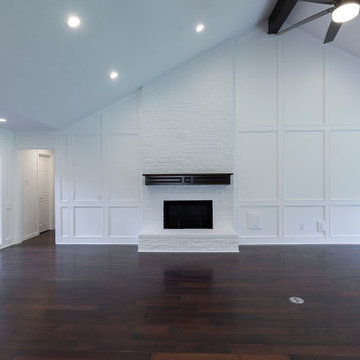
Inredning av ett modernt stort allrum med öppen planlösning, med vita väggar, laminatgolv, en standard öppen spis, en spiselkrans i tegelsten och brunt golv
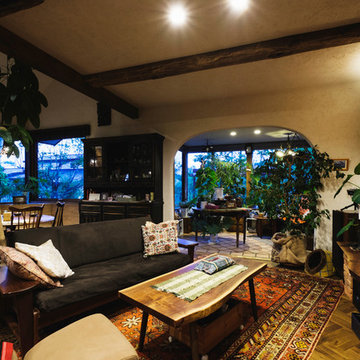
森の中のスキップ住宅
Foto på ett mellanstort lantligt allrum med öppen planlösning, med vita väggar, mörkt trägolv, en spiselkrans i tegelsten, brunt golv och en öppen vedspis
Foto på ett mellanstort lantligt allrum med öppen planlösning, med vita väggar, mörkt trägolv, en spiselkrans i tegelsten, brunt golv och en öppen vedspis
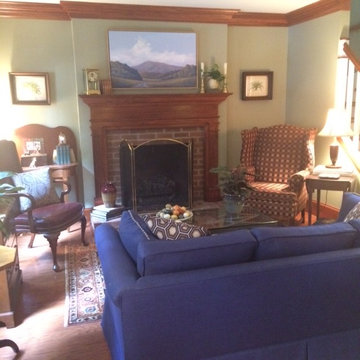
We installed custom mill work using 5" crown with an apron and a custom mantle. With the warm finish of the wood floors the room is masculine and elegant.
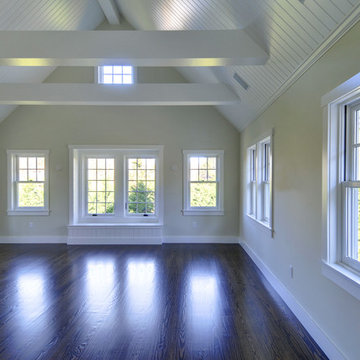
Yankee Barn Homes - The post and beam master bedroom has a light and airy feel thanks to the lofted ceiling, the oversize windows and the use of white. The window seat at the far end of the room provides the focal point for a sitting area.
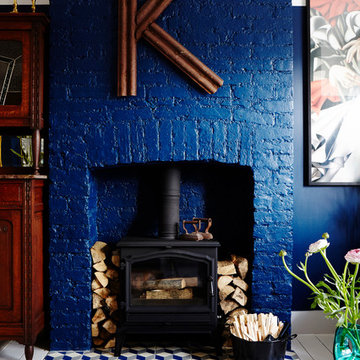
View to front room from tv room.
Photography by Penny Wincer.
Bild på ett stort amerikanskt allrum med öppen planlösning, med ett finrum, blå väggar, målat trägolv, en öppen vedspis, en spiselkrans i tegelsten och vitt golv
Bild på ett stort amerikanskt allrum med öppen planlösning, med ett finrum, blå väggar, målat trägolv, en öppen vedspis, en spiselkrans i tegelsten och vitt golv
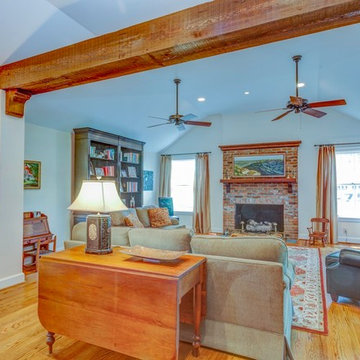
Looking into the new open living space off the kitchen; the wall has been replaced by a beam and the living room floor and ceiling both raised several feet.
We remodeled this kitchen to bring needed updates and to open up the kitchen into the living space. The living room used to be separated from the kitchen by a wall and lowered by a few steps. We removed the load-bearing wall and replaced it with a beautiful rustic wood beam, and we raised the living room floor to be level with the kitchen. The old wood paneling was replaced with drywall and painted to brighten the space. The fireplace was reconfigured with a new mantel, new brick pieced in to match the existing brick where we moved the mantel, and new built-in cabinetry featuring custom pull-out file drawers, space for the TV, and shelves for books.
Laurie Coderre Designs
Ryan Long Photography
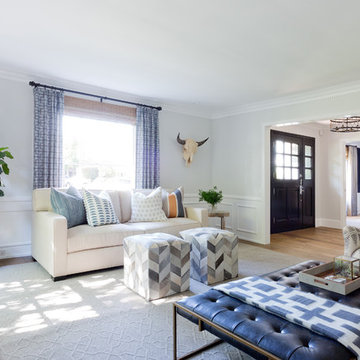
Formal Living Room
Inspiration för ett stort vintage allrum med öppen planlösning, med vita väggar, ljust trägolv, en standard öppen spis, en spiselkrans i tegelsten och en väggmonterad TV
Inspiration för ett stort vintage allrum med öppen planlösning, med vita väggar, ljust trägolv, en standard öppen spis, en spiselkrans i tegelsten och en väggmonterad TV
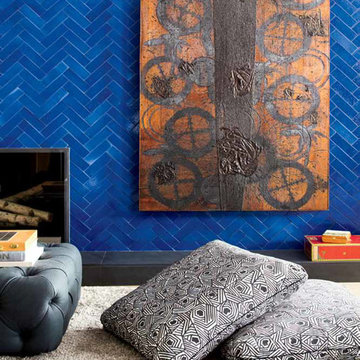
eddie lee reimagines a previous soho gallery into an industrial chic art loft, featuring a cobalt glazed thin brick fireplace surround by clé.
photography by eric piaseski
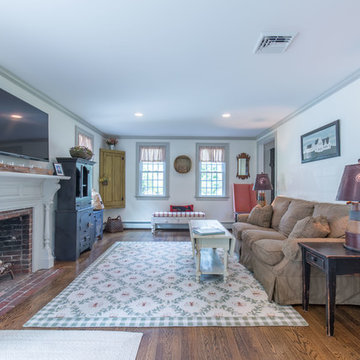
Photo credit: Jim Barbere Photography
Inspiration för klassiska separata vardagsrum, med vita väggar, mörkt trägolv, en standard öppen spis, en spiselkrans i tegelsten, en väggmonterad TV och brunt golv
Inspiration för klassiska separata vardagsrum, med vita väggar, mörkt trägolv, en standard öppen spis, en spiselkrans i tegelsten, en väggmonterad TV och brunt golv
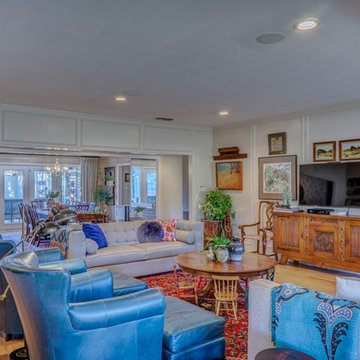
Bild på ett stort vintage allrum med öppen planlösning, med en hemmabar, beige väggar, ljust trägolv, en standard öppen spis, en spiselkrans i tegelsten och en väggmonterad TV
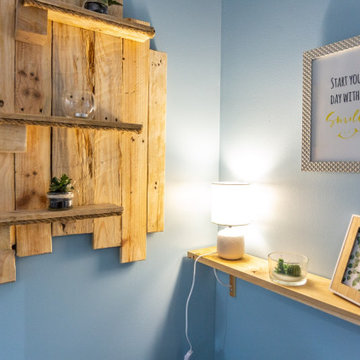
L'inspiration pour la déco est partie des carreaux de ciment des sols.
Armoire sur-mesure Leroy Merlin
Canapé But, Tables basses scandinaves restauré par L'atelier Crisalide, fauteuil jaune Auchan, Fauteuil gris Conforama et la petite décoration : Confo, Gifi, Action, Paniers Emmaus, étagères en palette La Brocante Permanente à Camon (80) Suspension Leroy Merlin
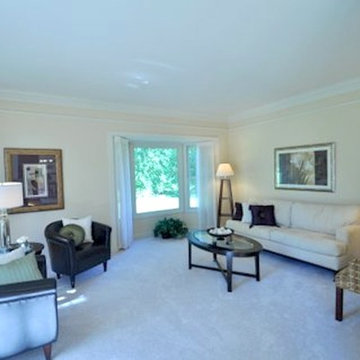
Exempel på ett mellanstort modernt separat vardagsrum, med ett finrum, vita väggar, heltäckningsmatta, en standard öppen spis och en spiselkrans i tegelsten
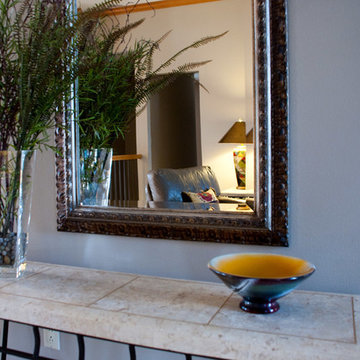
Jackie Manning
Inredning av ett modernt stort allrum med öppen planlösning, med beige väggar, heltäckningsmatta, en standard öppen spis och en spiselkrans i tegelsten
Inredning av ett modernt stort allrum med öppen planlösning, med beige väggar, heltäckningsmatta, en standard öppen spis och en spiselkrans i tegelsten
158 foton på blått vardagsrum, med en spiselkrans i tegelsten
5