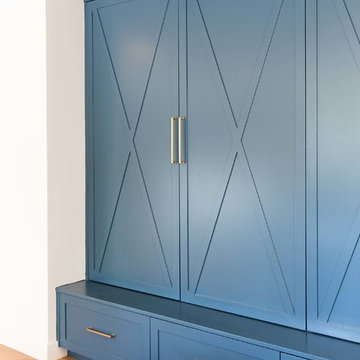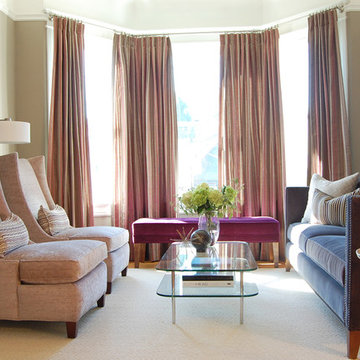1 064 foton på blått vardagsrum, med ljust trägolv
Sortera efter:
Budget
Sortera efter:Populärt i dag
21 - 40 av 1 064 foton
Artikel 1 av 3

Inspiration för ett mellanstort vintage vardagsrum, med ett musikrum, gröna väggar och ljust trägolv

Idéer för att renovera ett mycket stort funkis separat vardagsrum, med vita väggar, ljust trägolv, en standard öppen spis, en spiselkrans i trä, en väggmonterad TV och beiget golv
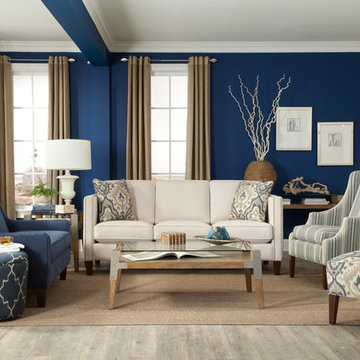
Bild på ett mellanstort maritimt separat vardagsrum, med ett finrum, blå väggar, ljust trägolv och brunt golv

Modular meets modern, enhanced by the Modern Linear fireplace's panoramic view
Inspiration för mellanstora moderna vardagsrum, med en bred öppen spis, en spiselkrans i gips, beige väggar och ljust trägolv
Inspiration för mellanstora moderna vardagsrum, med en bred öppen spis, en spiselkrans i gips, beige väggar och ljust trägolv
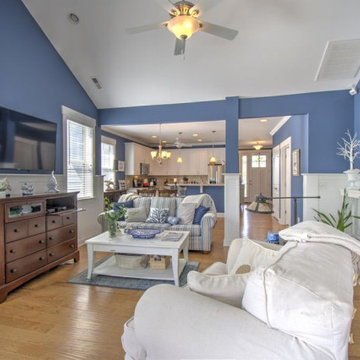
Although there isn't a fireplace, who cannot deny this space is inviting.
Maritim inredning av ett vardagsrum, med blå väggar och ljust trägolv
Maritim inredning av ett vardagsrum, med blå väggar och ljust trägolv

This new-build home in Denver is all about custom furniture, textures, and finishes. The style is a fusion of modern design and mountain home decor. The fireplace in the living room is custom-built with natural stone from Italy, the master bedroom flaunts a gorgeous, bespoke 200-pound chandelier, and the wall-paper is hand-made, too.
Project designed by Denver, Colorado interior designer Margarita Bravo. She serves Denver as well as surrounding areas such as Cherry Hills Village, Englewood, Greenwood Village, and Bow Mar.
For more about MARGARITA BRAVO, click here: https://www.margaritabravo.com/
To learn more about this project, click here:
https://www.margaritabravo.com/portfolio/castle-pines-village-interior-design/
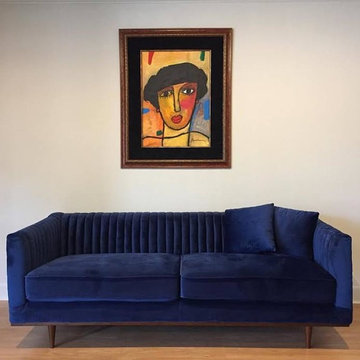
Idéer för att renovera ett mellanstort vintage allrum med öppen planlösning, med ett finrum, vita väggar, ljust trägolv och brunt golv
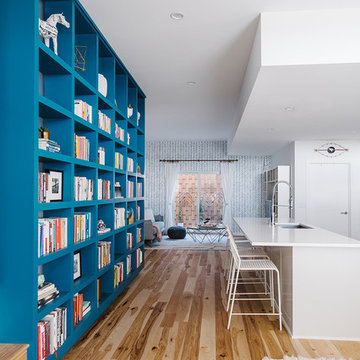
Completed in 2015, this project incorporates a Scandinavian vibe to enhance the modern architecture and farmhouse details. The vision was to create a balanced and consistent design to reflect clean lines and subtle rustic details, which creates a calm sanctuary. The whole home is not based on a design aesthetic, but rather how someone wants to feel in a space, specifically the feeling of being cozy, calm, and clean. This home is an interpretation of modern design without focusing on one specific genre; it boasts a midcentury master bedroom, stark and minimal bathrooms, an office that doubles as a music den, and modern open concept on the first floor. It’s the winner of the 2017 design award from the Austin Chapter of the American Institute of Architects and has been on the Tribeza Home Tour; in addition to being published in numerous magazines such as on the cover of Austin Home as well as Dwell Magazine, the cover of Seasonal Living Magazine, Tribeza, Rue Daily, HGTV, Hunker Home, and other international publications.
----
Featured on Dwell!
https://www.dwell.com/article/sustainability-is-the-centerpiece-of-this-new-austin-development-071e1a55
---
Project designed by the Atomic Ranch featured modern designers at Breathe Design Studio. From their Austin design studio, they serve an eclectic and accomplished nationwide clientele including in Palm Springs, LA, and the San Francisco Bay Area.
For more about Breathe Design Studio, see here: https://www.breathedesignstudio.com/
To learn more about this project, see here: https://www.breathedesignstudio.com/scandifarmhouse
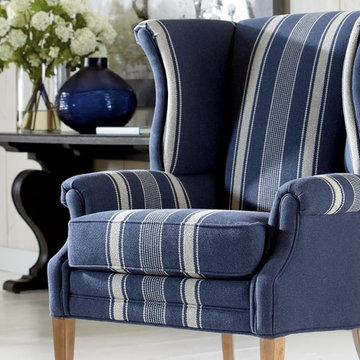
Inredning av ett maritimt mellanstort allrum med öppen planlösning, med ett finrum, vita väggar, ljust trägolv och vitt golv
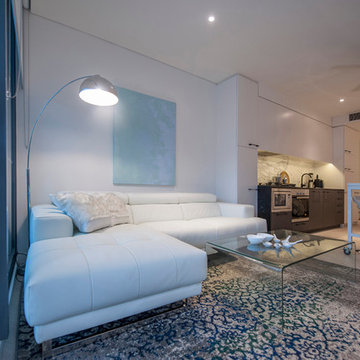
Modern inredning av ett mellanstort allrum med öppen planlösning, med vita väggar och ljust trägolv
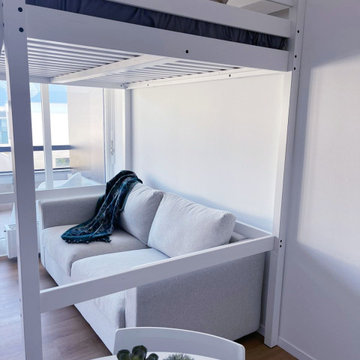
Idéer för ett litet modernt allrum med öppen planlösning, med vita väggar, ljust trägolv och brunt golv

Inredning av ett modernt mellanstort allrum med öppen planlösning, med vita väggar, ljust trägolv, en bred öppen spis och en spiselkrans i metall

Idéer för ett stort modernt allrum med öppen planlösning, med ett finrum, vita väggar, ljust trägolv, en standard öppen spis, en spiselkrans i sten och brunt golv
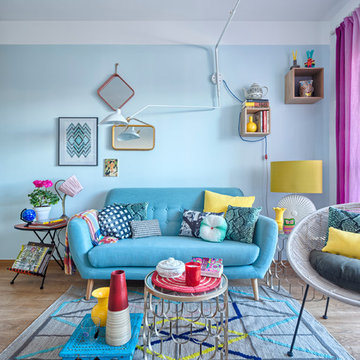
Fotografía: masfotogenica fotografia
Idéer för ett mellanstort eklektiskt separat vardagsrum, med ett finrum, blå väggar och ljust trägolv
Idéer för ett mellanstort eklektiskt separat vardagsrum, med ett finrum, blå väggar och ljust trägolv

Exempel på ett stort modernt allrum med öppen planlösning, med ett finrum, vita väggar, beiget golv och ljust trägolv

The living room features floor to ceiling windows with big views of the Cascades from Mt. Bachelor to Mt. Jefferson through the tops of tall pines and carved-out view corridors. The open feel is accentuated with steel I-beams supporting glulam beams, allowing the roof to float over clerestory windows on three sides.
The massive stone fireplace acts as an anchor for the floating glulam treads accessing the lower floor. A steel channel hearth, mantel, and handrail all tie in together at the bottom of the stairs with the family room fireplace. A spiral duct flue allows the fireplace to stop short of the tongue and groove ceiling creating a tension and adding to the lightness of the roof plane.
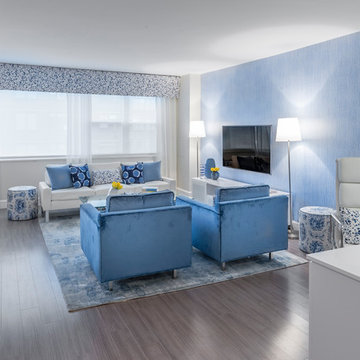
Looking for a gray hardwood floor to bring elegance to your room. Take a look at the beautiful combination between this living room and our Travertine Hard Maple hardwood floor. This magnific floor from our Designer collection is also available with our Pure Genius air-purifying technology. Photos taking by Alan Barry decorated by Alena Capra.
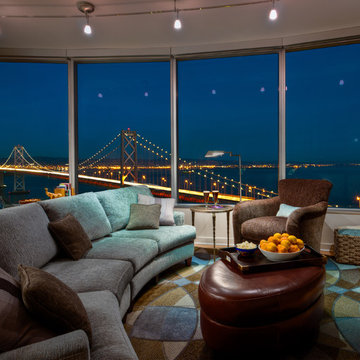
San Francisco High Rise. Curved Walls and Furniture. Custom Furnishings Tailored to Restricting Floor Plan. Emphasis on View, Sky and Water. Winner of ASID Singular Space Award. Interior Designer: RKI Interior Design. Photographer: Dean J. Birinyi.
1 064 foton på blått vardagsrum, med ljust trägolv
2
