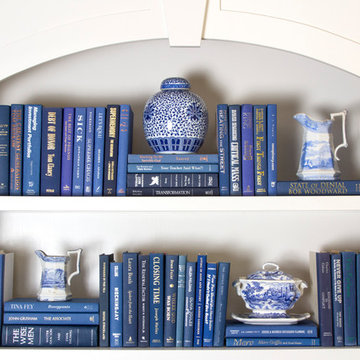1 192 foton på blått vardagsrum
Sortera efter:
Budget
Sortera efter:Populärt i dag
101 - 120 av 1 192 foton
Artikel 1 av 3

Bild på ett mellanstort vintage allrum med öppen planlösning, med en hemmabar, grå väggar, klinkergolv i porslin, en standard öppen spis, en spiselkrans i trä, en väggmonterad TV och beiget golv
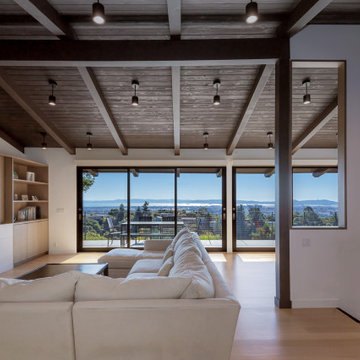
Living room with San Francisco Bay view.
Foto på ett mellanstort funkis loftrum, med vita väggar, mellanmörkt trägolv, en bred öppen spis, en spiselkrans i sten, en inbyggd mediavägg och beiget golv
Foto på ett mellanstort funkis loftrum, med vita väggar, mellanmörkt trägolv, en bred öppen spis, en spiselkrans i sten, en inbyggd mediavägg och beiget golv
This three home project in Seattle was a creative challenge we were excited to tackle. The lot sizes were long and narrow, so we decided to create a compact contemporary space. Our design team chose light solid surface elements and a dark flooring for a warmer mix.
Photographer: Layne Freedle
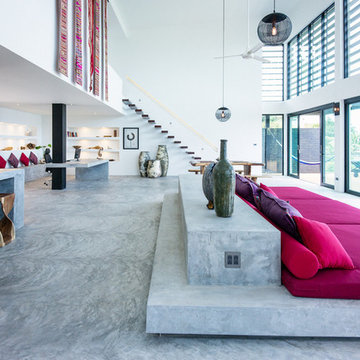
Inspiration för ett stort funkis allrum med öppen planlösning, med ett finrum, vita väggar, betonggolv, en öppen hörnspis, en spiselkrans i betong, en inbyggd mediavägg och grått golv
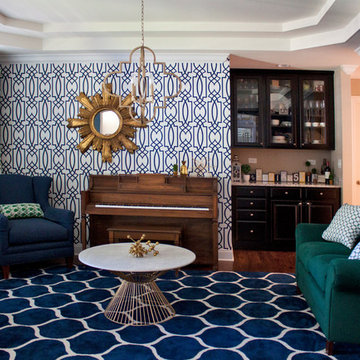
The "formal" living room is reimagined as a glamorous green, navy, and gold space for entertaining and hanging out.
Inspiration för mellanstora moderna allrum med öppen planlösning, med ett finrum, blå väggar och mörkt trägolv
Inspiration för mellanstora moderna allrum med öppen planlösning, med ett finrum, blå väggar och mörkt trägolv
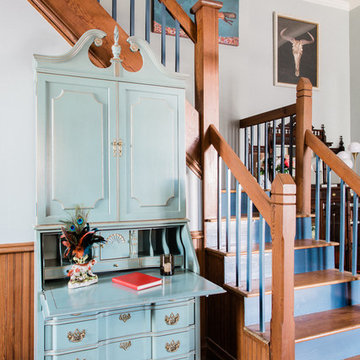
This Texas Farmhouse turned bed and breakfast incorporates the old and new seamlessly by paring modern furniture with salvaged finds, antique collectibles, and vintage furniture.
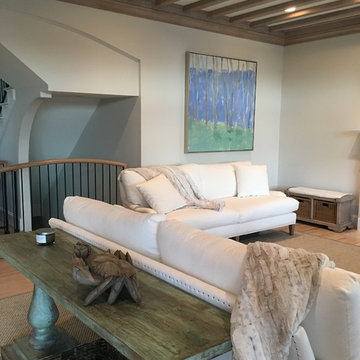
Seating area off dining, layout to take advantage of views to the balcony and beyond, and for entertaining.
Idéer för ett mellanstort maritimt allrum med öppen planlösning, med beige väggar, ljust trägolv, en spiselkrans i metall och en standard öppen spis
Idéer för ett mellanstort maritimt allrum med öppen planlösning, med beige väggar, ljust trägolv, en spiselkrans i metall och en standard öppen spis
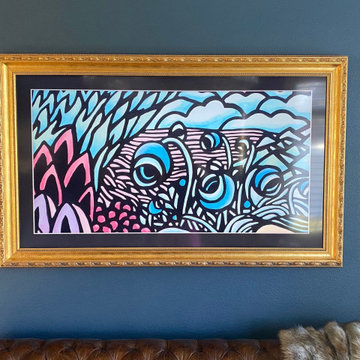
Shown here is our Ornate Gold style frame on a Samsung The Frame television. Affordably priced from $299 and specially made for Samsung The Frame TVs.
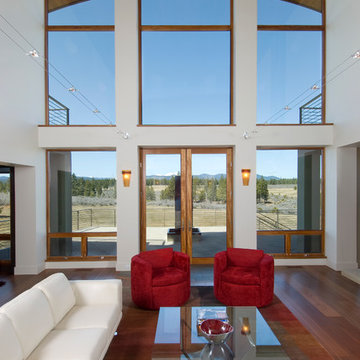
Paula Watts
Inspiration för ett stort funkis allrum med öppen planlösning, med ett finrum, vita väggar och mörkt trägolv
Inspiration för ett stort funkis allrum med öppen planlösning, med ett finrum, vita väggar och mörkt trägolv
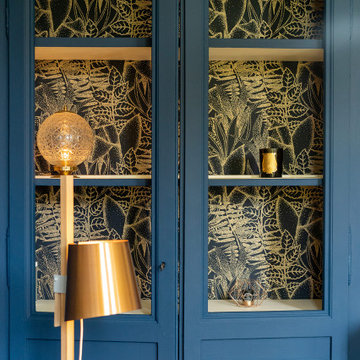
Côté salon TV, l'ambiance est tout autre. Les propriétaires désiraient une ambiance chic et chaleureuse, un cocon de repos pour des soirées télé en famille. Bleu le maître de cette pièce agrémenté de ce papier peint texturé et de quelques touches de cannage, nous transporte dans un nid douillet. Pour rehausser l'ensemble, j'ai adoré ce canapé en velours moutarde, confortable et tellement chic.
LA touche finale, de beaux luminaires, un de créateur et d'autres chinés.
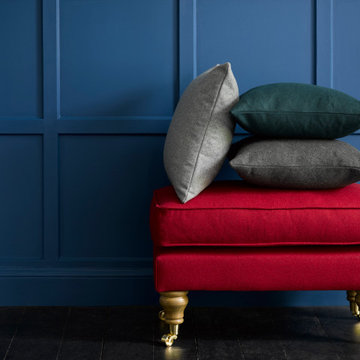
Bluebell Footstool
The perfect accompaniment for any of our sofas with legs or castors. Looking for somewhere to put your feet up, resting the paper or dance around? This is the chap.
A classic design and one of our most popular sofas.
Tracey Bloxham - Inside Story Photography
Modern inredning av ett litet allrum med öppen planlösning, med blå väggar, heltäckningsmatta, en inbyggd mediavägg och grått golv
Modern inredning av ett litet allrum med öppen planlösning, med blå väggar, heltäckningsmatta, en inbyggd mediavägg och grått golv
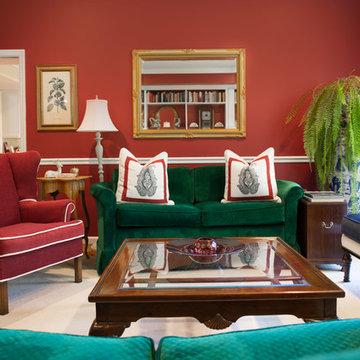
Project by Wiles Design Group. Their Cedar Rapids-based design studio serves the entire Midwest, including Iowa City, Dubuque, Davenport, and Waterloo, as well as North Missouri and St. Louis.
For more about Wiles Design Group, see here: https://wilesdesigngroup.com/
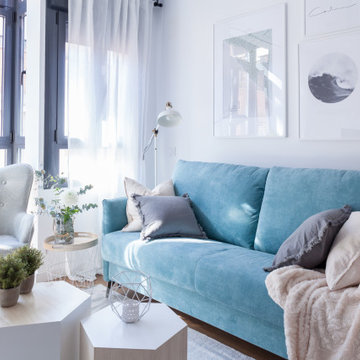
Bild på ett litet skandinaviskt allrum med öppen planlösning, med vita väggar, mellanmörkt trägolv, en väggmonterad TV och brunt golv
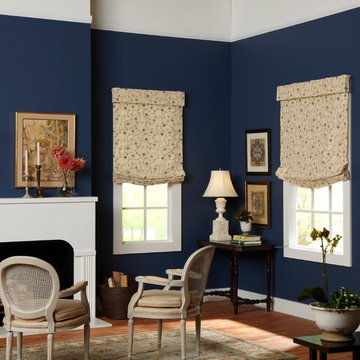
Idéer för att renovera ett mellanstort vintage separat vardagsrum, med ett finrum, blå väggar, mörkt trägolv, en standard öppen spis, en spiselkrans i gips och brunt golv

Living room entertainment cabinet bookshelf.
Bild på ett mellanstort funkis loftrum, med vita väggar, mellanmörkt trägolv, en bred öppen spis, en inbyggd mediavägg, beiget golv och en spiselkrans i sten
Bild på ett mellanstort funkis loftrum, med vita väggar, mellanmörkt trägolv, en bred öppen spis, en inbyggd mediavägg, beiget golv och en spiselkrans i sten

Builder: Falcon Custom Homes
Interior Designer: Mary Burns - Gallery
Photographer: Mike Buck
A perfectly proportioned story and a half cottage, the Farfield is full of traditional details and charm. The front is composed of matching board and batten gables flanking a covered porch featuring square columns with pegged capitols. A tour of the rear façade reveals an asymmetrical elevation with a tall living room gable anchoring the right and a low retractable-screened porch to the left.
Inside, the front foyer opens up to a wide staircase clad in horizontal boards for a more modern feel. To the left, and through a short hall, is a study with private access to the main levels public bathroom. Further back a corridor, framed on one side by the living rooms stone fireplace, connects the master suite to the rest of the house. Entrance to the living room can be gained through a pair of openings flanking the stone fireplace, or via the open concept kitchen/dining room. Neutral grey cabinets featuring a modern take on a recessed panel look, line the perimeter of the kitchen, framing the elongated kitchen island. Twelve leather wrapped chairs provide enough seating for a large family, or gathering of friends. Anchoring the rear of the main level is the screened in porch framed by square columns that match the style of those found at the front porch. Upstairs, there are a total of four separate sleeping chambers. The two bedrooms above the master suite share a bathroom, while the third bedroom to the rear features its own en suite. The fourth is a large bunkroom above the homes two-stall garage large enough to host an abundance of guests.
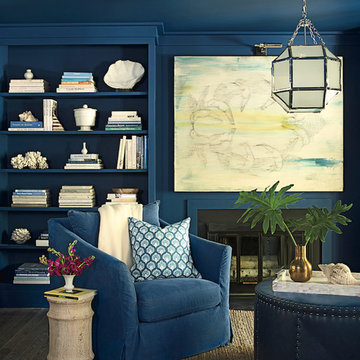
“Courtesy Coastal Living, a division of Time Inc. Lifestyle Group, photograph by Tria Giovan and Jean Allsopp. COASTAL LIVING is a registered trademark of Time Inc. Lifestyle Group and is used with permission.”
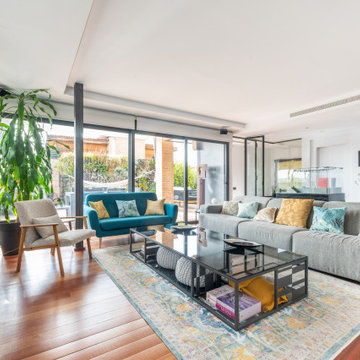
Había que convertir una vivienda muy grande, pensada para una única familia, en dos áreas que se adaptasen a las necesidades de cada nueva familia, conservando la calidad del edificio original. Era un ejercicio de acupuntura, tocando solo lo necesario, adaptándolo a los nuevos gustos, y mejorando lo existente con un presupuesto ajustado.
En la foto se ve la terraza de la planta ático, que se reconfiguró como terraza del salón, en concreto la zona de estar con el jardín vertical de fondo.
1 192 foton på blått vardagsrum
6
