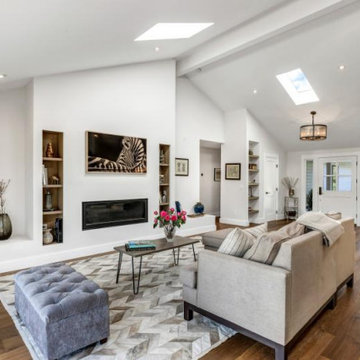74 foton på blått vardagsrum
Sortera efter:
Budget
Sortera efter:Populärt i dag
41 - 60 av 74 foton
Artikel 1 av 3
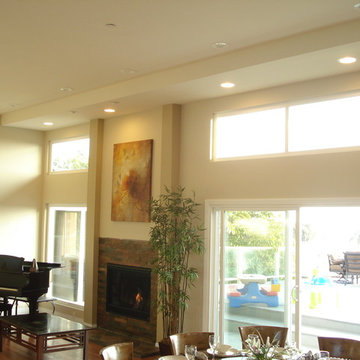
Ocean view custom home
Major remodel with new lifted high vault ceiling and ribbnon windows above clearstory http://ZenArchitect.com
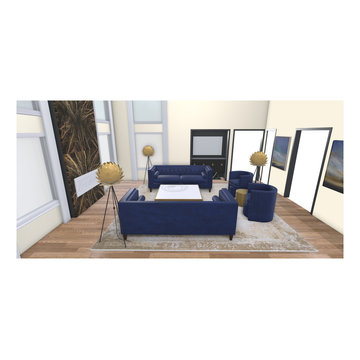
Modern Glam update to a two story family room. This is a work in progress. Construction has just begun on wrapping the fireplace in book matched marble. The client loves animal skins and prints (Gold snakeskin chairs) and chose Christian Lacroix toss pillows and ostrich plumes floor lamp. Walls are Timid White and all trimmings and doors are Black Iron, both from Benjamin Moore. This perspective was used for sizing and layout. The items do not reflect final selections.
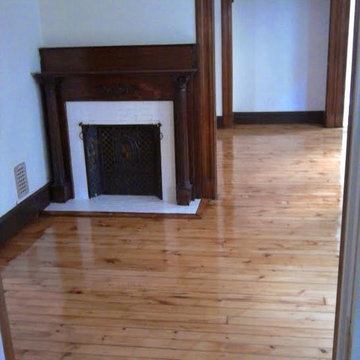
Idéer för ett mellanstort klassiskt allrum med öppen planlösning, med vita väggar, ljust trägolv, en standard öppen spis, en spiselkrans i tegelsten och brunt golv
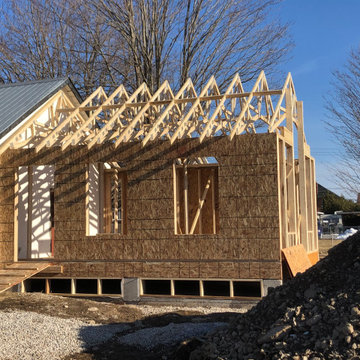
When Hawkswood builds a custom addition on your home, you will increase your living space and enjoyment of your house. Adding square footage to your home will increase it's value, which is the largest asset you own.
We can extend your home by building additions such as garage bonus rooms, bungalow extensions, or even adding an extra bay on your existing two car garage. Imagine reconnecting with your backyard by adding a covered outdoor kitchen patio! The possibilities are endless.
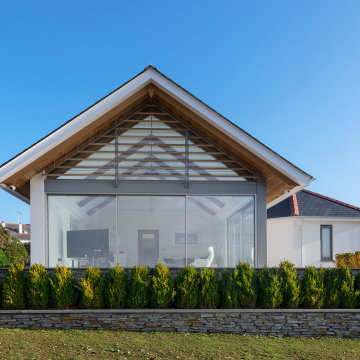
Idéer för att renovera ett mellanstort maritimt separat vardagsrum, med klinkergolv i porslin
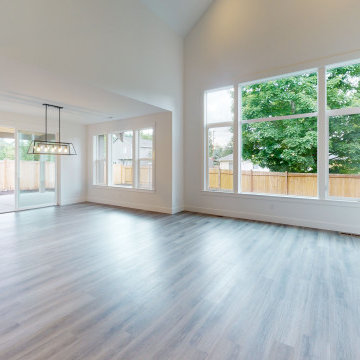
Great room showing walk-in pantry, dining room, kitchen with kitchen island
Inspiration för ett vintage allrum med öppen planlösning, med vita väggar, mellanmörkt trägolv, en standard öppen spis, en spiselkrans i trä och brunt golv
Inspiration för ett vintage allrum med öppen planlösning, med vita väggar, mellanmörkt trägolv, en standard öppen spis, en spiselkrans i trä och brunt golv
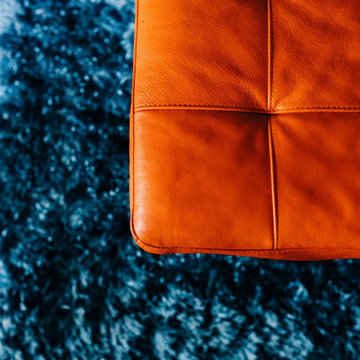
Exempel på ett mellanstort 60 tals allrum med öppen planlösning, med vita väggar, ljust trägolv, en standard öppen spis, en spiselkrans i tegelsten, en väggmonterad TV och brunt golv
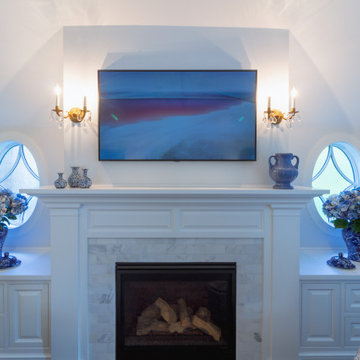
A beautiful pair of especially designed, frosted windows allow light into the bedroom while mainting privacy. Storage drawers and cupboards keep the bedroom neat and clean. And a pair of lovely velvet club chairs flank the fireplace.
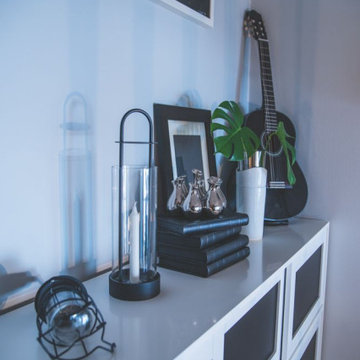
Bild på ett mellanstort funkis allrum med öppen planlösning, med ett finrum, grå väggar, laminatgolv, en dubbelsidig öppen spis, en spiselkrans i metall, en fristående TV och svart golv
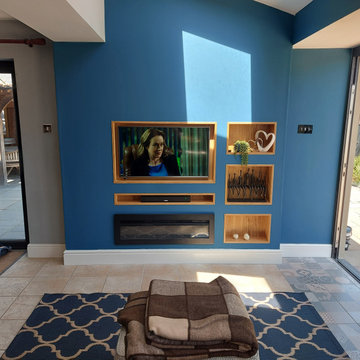
Media wall with oak cut outs electric fire and back lighting
Bild på ett mellanstort funkis allrum med öppen planlösning, med blå väggar, klinkergolv i porslin, en standard öppen spis, en spiselkrans i metall, en inbyggd mediavägg och flerfärgat golv
Bild på ett mellanstort funkis allrum med öppen planlösning, med blå väggar, klinkergolv i porslin, en standard öppen spis, en spiselkrans i metall, en inbyggd mediavägg och flerfärgat golv
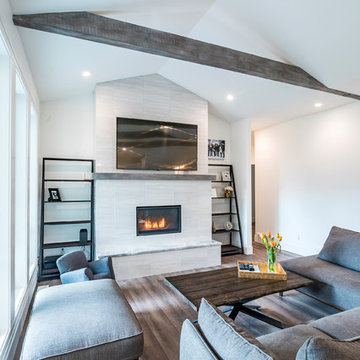
This cozy traditional living room is finished with tile surround fireplace, light laminate flooring, timber beam accents, and large vertical windows for plenty of natural light. Photos by Brice Ferre
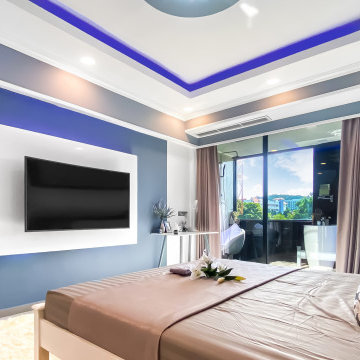
Flybird is a smart condo, where Alexa voice control almost everything, all lights, the curtain, the aircon and also the Tv.
Inspiration för ett litet funkis vardagsrum
Inspiration för ett litet funkis vardagsrum
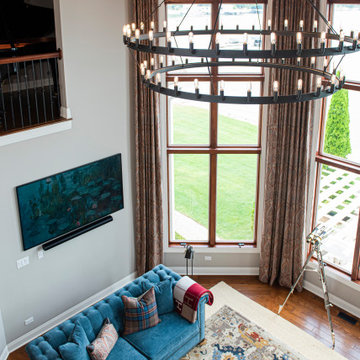
Every detail of this European villa-style home exudes a uniquely finished feel. Our design goals were to invoke a sense of travel while simultaneously cultivating a homely and inviting ambience. This project reflects our commitment to crafting spaces seamlessly blending luxury with functionality.
The living room drew its inspiration from a collection of pillows characterized by rich velvet, plaid, and paisley patterns in shades of blue and red. This design approach conveyed a British Colonial style with a touch of Ralph Lauren's distinctive flair. A blue chenille fabric was employed to upholster a tufted sofa adorned with leather and brass bridle bit accents on the sides. At the center of the room is a striking plaid ottoman, complemented by a pair of blood-red leather chairs positioned to capture a picturesque lake view. Enhancing this view are paisley drapes, which extend from floor to pine ceiling.
---
Project completed by Wendy Langston's Everything Home interior design firm, which serves Carmel, Zionsville, Fishers, Westfield, Noblesville, and Indianapolis.
For more about Everything Home, see here: https://everythinghomedesigns.com/
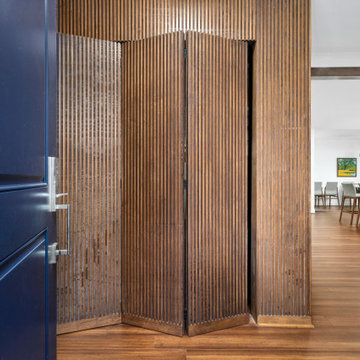
c
Idéer för ett mellanstort retro allrum med öppen planlösning, med vita väggar, bambugolv och brunt golv
Idéer för ett mellanstort retro allrum med öppen planlösning, med vita väggar, bambugolv och brunt golv
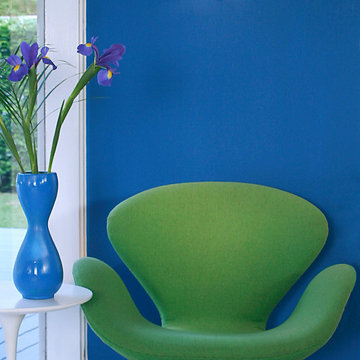
One-of-a-kind interior design concept; comprehensive space planning and design execution. Claire carefully selects your
• Furniture
• Fabrics for custom pieces
• Rugs and accent pillows
• Accessories
• Wall art and décor
• Paint palette
• Lighting
• Window treatments
All pieces are custom-tailored to create one cohesive, elegant design for your home, down to the last detail. You will see and touch the choice samples prior to production. Computer-aided design (CAD) rendering included so you can visualize all the elements in your new space before you commit. Once the project is approved, we manage all purchasing, project tracking, scheduling, delivery, and installation of products and services. After your large pieces are set up, we will install artwork, accessories, and décor to complete your styling. This exclusive service can be divided into groups of rooms or a full-home project.
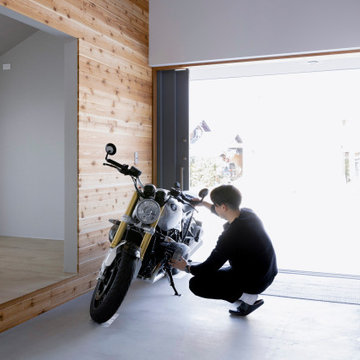
通り抜ける土間のある家
滋賀県野洲市の古くからの民家が立ち並ぶ敷地で530㎡の敷地にあった、古民家を解体し、住宅を新築する計画となりました。
南面、東面は、既存の民家が立ち並んでお、西側は、自己所有の空き地と、隣接して
同じく空き地があります。どちらの敷地も道路に接することのない敷地で今後、住宅を
建築する可能性は低い。このため、西面に開く家を計画することしました。
ご主人様は、バイクが趣味ということと、土間も希望されていました。そこで、
入り口である玄関から西面の空地に向けて住居空間を通り抜けるような開かれた
空間が作れないかと考えました。
この通り抜ける土間空間をコンセプト計画を行った。土間空間を中心に収納や居室部分
を配置していき、外と中を感じられる空間となってる。
広い敷地を生かし、平屋の住宅の計画となっていて東面から吹き抜けを通し、光を取り入れる計画となっている。西面は、大きく軒を出し、西日の対策と外部と内部を繋げる軒下空間
としています。
建物の奥へ行くほどプライベート空間が保たれる計画としています。
北側の玄関から西側のオープン敷地へと通り抜ける土間は、そこに訪れる人が自然と
オープンな敷地へと誘うような計画となっています。土間を中心に開かれた空間は、
外との繋がりを感じることができ豊かな気持ちになれる建物となりました。
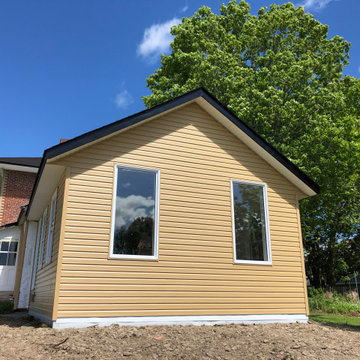
When Hawkswood builds a custom addition on your home, you will increase your living space and enjoyment of your house. Adding square footage to your home will increase it's value, which is the largest asset you own.
We can extend your home by building additions such as garage bonus rooms, bungalow extensions, or even adding an extra bay on your existing two car garage. Imagine reconnecting with your backyard by adding a covered outdoor kitchen patio! The possibilities are endless.
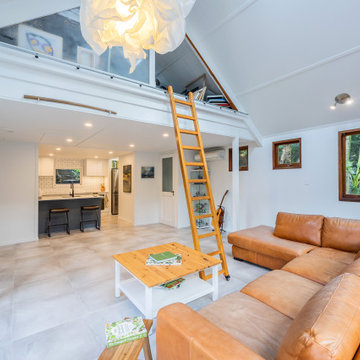
By relocating the kitchen this living space now has room to breath. And the kitchen is much easier to use!
Idéer för funkis vardagsrum, med klinkergolv i keramik
Idéer för funkis vardagsrum, med klinkergolv i keramik
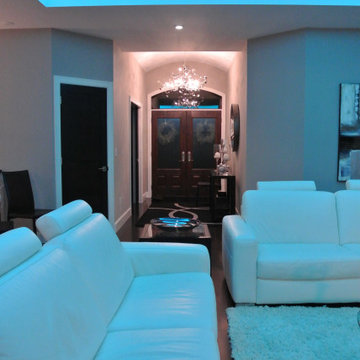
The main feature here is the perimeter LED RGB cove lighting that provides indirect illumination that still manages to light up the whole space evenly.
74 foton på blått vardagsrum
3
