97 875 foton på blått, vitt hus
Sortera efter:
Budget
Sortera efter:Populärt i dag
101 - 120 av 97 875 foton
Artikel 1 av 3

This lovely little modern farmhouse is located at the base of the foothills in one of Boulder’s most prized neighborhoods. Tucked onto a challenging narrow lot, this inviting and sustainably designed 2400 sf., 4 bedroom home lives much larger than its compact form. The open floor plan and vaulted ceilings of the Great room, kitchen and dining room lead to a beautiful covered back patio and lush, private back yard. These rooms are flooded with natural light and blend a warm Colorado material palette and heavy timber accents with a modern sensibility. A lyrical open-riser steel and wood stair floats above the baby grand in the center of the home and takes you to three bedrooms on the second floor. The Master has a covered balcony with exposed beamwork & warm Beetle-kill pine soffits, framing their million-dollar view of the Flatirons.
Its simple and familiar style is a modern twist on a classic farmhouse vernacular. The stone, Hardie board siding and standing seam metal roofing create a resilient and low-maintenance shell. The alley-loaded home has a solar-panel covered garage that was custom designed for the family’s active & athletic lifestyle (aka “lots of toys”). The front yard is a local food & water-wise Master-class, with beautiful rain-chains delivering roof run-off straight to the family garden.

Idéer för att renovera ett mellanstort nordiskt vitt hus, med allt i ett plan, tegel, valmat tak och tak i shingel
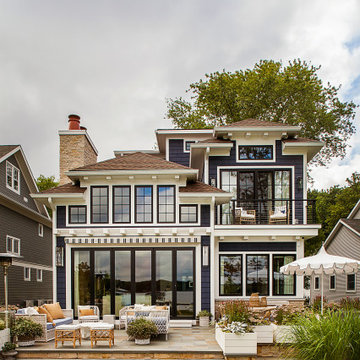
Exterior of this lake home near Ann Arbor, MI built by Meadowlark Design+Build
Inspiration för stora maritima blå hus, med tre eller fler plan
Inspiration för stora maritima blå hus, med tre eller fler plan

Exempel på ett stort klassiskt vitt hus, med två våningar, sadeltak och tak i metall
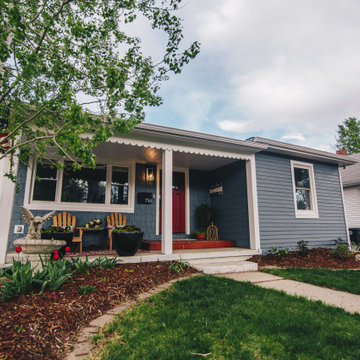
James Hardie siding in Boothbay blue with arctic white trim. Lap Cedarmill Finish Siding and Staggered Edge Shingle Siding.
Inspiration för amerikanska blå hus, med allt i ett plan och fiberplattor i betong
Inspiration för amerikanska blå hus, med allt i ett plan och fiberplattor i betong

With bold, clean lines and beautiful natural wood vertical siding, this Scandinavian Modern home makes a statement in the vibrant and award-winning master planned Currie community. This home’s design uses symmetry and balance to create a unique and eye-catching modern home. Using a color palette of black, white, and blonde wood, the design remains simple and clean while creating a homey and welcoming feel. The sheltered back deck has a big cozy fireplace, making it a wonderful place to gather with friends and family. Floor-to-ceiling windows allow natural light to pour in from outside. This stunning Scandi Modern home is thoughtfully designed down to the last detail.

Beautiful landscaping design path to this modern rustic home in Hartford, Austin, Texas, 2022 project By Darash
Inspiration för ett stort funkis vitt hus, med två våningar, pulpettak och tak i shingel
Inspiration för ett stort funkis vitt hus, med två våningar, pulpettak och tak i shingel

窓枠や軒天に天然木を使用し、住むにつれて経年変化を楽しめます。
Exempel på ett modernt vitt hus, med två våningar och sadeltak
Exempel på ett modernt vitt hus, med två våningar och sadeltak

This new home was built on an old lot in Dallas, TX in the Preston Hollow neighborhood. The new home is a little over 5,600 sq.ft. and features an expansive great room and a professional chef’s kitchen. This 100% brick exterior home was built with full-foam encapsulation for maximum energy performance. There is an immaculate courtyard enclosed by a 9' brick wall keeping their spool (spa/pool) private. Electric infrared radiant patio heaters and patio fans and of course a fireplace keep the courtyard comfortable no matter what time of year. A custom king and a half bed was built with steps at the end of the bed, making it easy for their dog Roxy, to get up on the bed. There are electrical outlets in the back of the bathroom drawers and a TV mounted on the wall behind the tub for convenience. The bathroom also has a steam shower with a digital thermostatic valve. The kitchen has two of everything, as it should, being a commercial chef's kitchen! The stainless vent hood, flanked by floating wooden shelves, draws your eyes to the center of this immaculate kitchen full of Bluestar Commercial appliances. There is also a wall oven with a warming drawer, a brick pizza oven, and an indoor churrasco grill. There are two refrigerators, one on either end of the expansive kitchen wall, making everything convenient. There are two islands; one with casual dining bar stools, as well as a built-in dining table and another for prepping food. At the top of the stairs is a good size landing for storage and family photos. There are two bedrooms, each with its own bathroom, as well as a movie room. What makes this home so special is the Casita! It has its own entrance off the common breezeway to the main house and courtyard. There is a full kitchen, a living area, an ADA compliant full bath, and a comfortable king bedroom. It’s perfect for friends staying the weekend or in-laws staying for a month.

Screens not in yet on rear porch. Still need window bracket supports under window overhang. Finished siding.
Idéer för små lantliga vita hus, med två våningar, metallfasad, sadeltak och tak i metall
Idéer för små lantliga vita hus, med två våningar, metallfasad, sadeltak och tak i metall
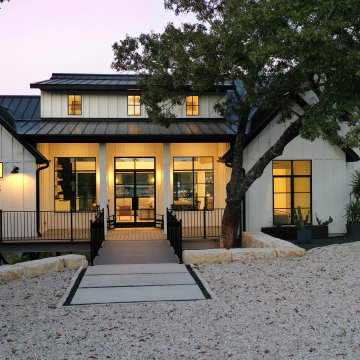
Inspiration för mellanstora lantliga vita hus, med allt i ett plan, fiberplattor i betong, sadeltak och tak i metall

Inspiration för ett mycket stort funkis vitt hus, med två våningar, stuckatur, valmat tak och tak i metall

Inspiration för stora lantliga vita hus, med två våningar, blandad fasad, sadeltak och tak i mixade material
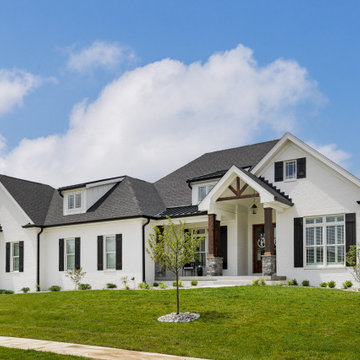
Built by Unbridled Homes in Louisville, KY.
(502) 203-1899
info@UnbridledHomes.com
Lantlig inredning av ett vitt hus, med tegel
Lantlig inredning av ett vitt hus, med tegel
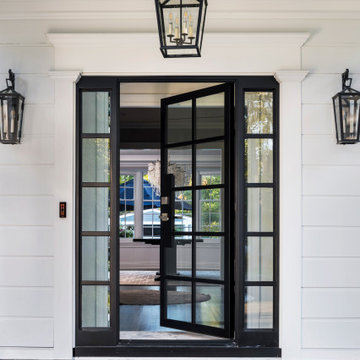
Beautifully updated front entry with striking 10 panel glass French door underneath a white portico with double columns. Great sightlines from the front through to the backyard of the home.

Stunning traditional home in the Devonshire neighborhood of Dallas.
Inredning av ett klassiskt stort vitt hus, med två våningar, sadeltak och tak i shingel
Inredning av ett klassiskt stort vitt hus, med två våningar, sadeltak och tak i shingel
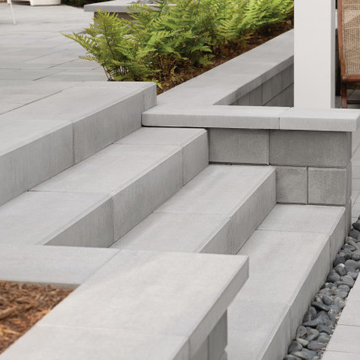
These outdoor modern stone steps were created with our Raffinato Collection. The sleek, polished look of the Raffinato stone step is a more elegant and refined alternative to modern and very linear concrete steps. Offered in three modern colors, these stone steps are a welcomed addition to your next outdoor step addition. These grey stones steps blend seamlessly into any traditional backyard design!
To learn more about this luxurious stone steps, visit our website: https://www.techo-bloc.com/shop/steps/raffinato-step/

Exempel på ett litet lantligt blått hus, med allt i ett plan, fiberplattor i betong, sadeltak och tak i metall
97 875 foton på blått, vitt hus
6

