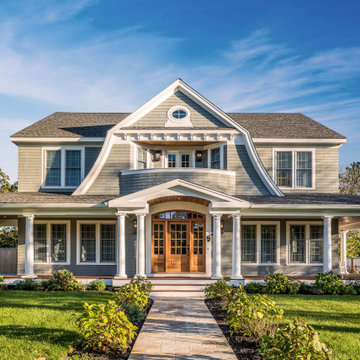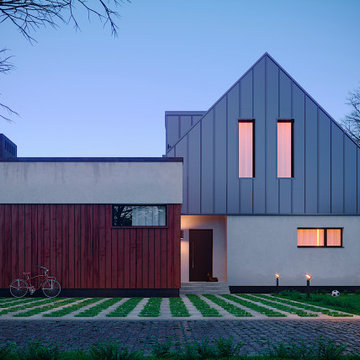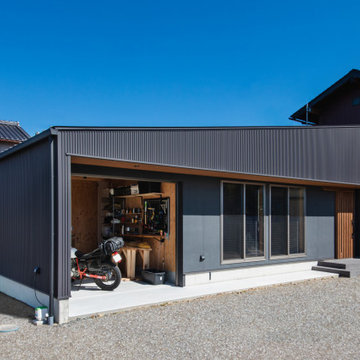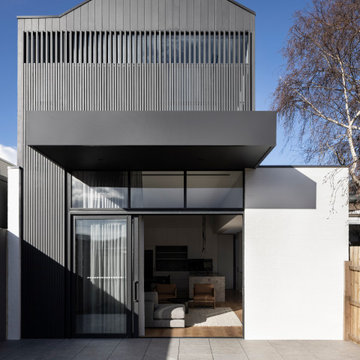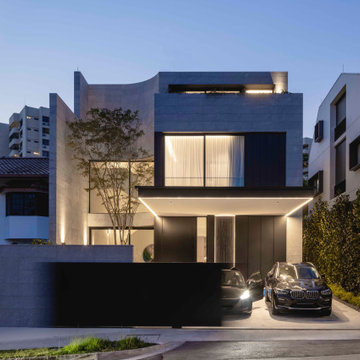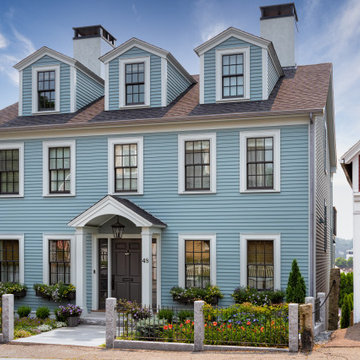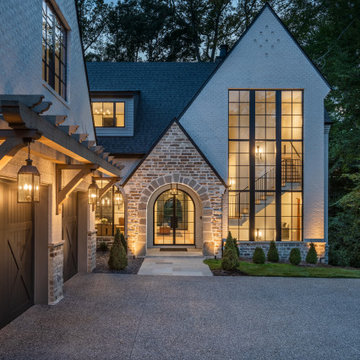419 175 foton på blått, vitt hus
Sortera efter:
Budget
Sortera efter:Populärt i dag
81 - 100 av 419 175 foton
Artikel 1 av 3
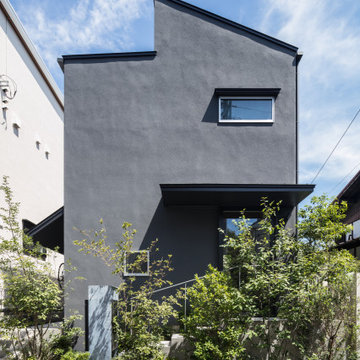
道路側から見た外観。モルタルの外壁はグレーに塗装された。いろいろな種類の植栽が道路との間に植えられた。
Inspiration för ett grått hus, med två våningar och tak i metall
Inspiration för ett grått hus, med två våningar och tak i metall
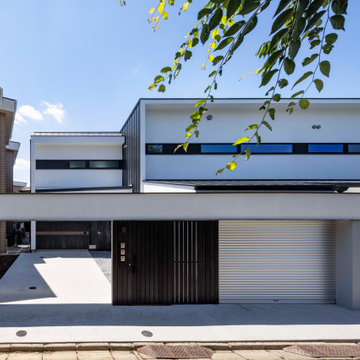
東京都で完成した3世帯住宅です。敷地は静かな住宅地の中にあります。
お施主様はここに建っていた古い鉄骨造3階建てのオーナー様で、給排水設備の不具合に長く苦しめられた事もあり、新しく住まいを新築する事にされ、当事務所にご連絡頂きました。
3つの世帯の基本的なレイアウトイメージは御相談にこられた時には既にお持ちで、それをベースに平面計画を煮詰める事にしました。
外観の特徴は22mという長い接道巾に沿って建てた塀で、道路対岸にある公共施設からの視線を遮断するために役立っています。又、個室やサニタリーの窓と塀との間が光庭となっていて採光通風に役立っています。
デザイン的には、粗雑になりやすい車庫シャッターと人道用門扉を統一したディテールで処理し、シンプルでミニマルな印象としました。建物本体の外観についてですが道路側は横長のボリュームに対応するため2階に横連窓を採用しています。
階段室、リビング、サニタリー、個室の窓を一本のラインで処理して統一感を持たせています。
庭側については1,2階ともリビング部分の窓を中央FIX窓、左右を引き戸とする事で視界の抜けを獲得し、開放感のあるリビングダイニングとしています。

This midcentury split level needed an entire gut renovation to bring it into the current century. Keeping the design simple and modern, we updated every inch of this house, inside and out, holding true to era appropriate touches.
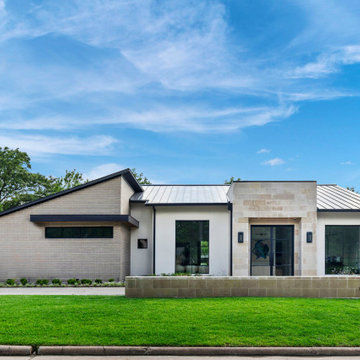
Modern inredning av ett mycket stort beige hus, med allt i ett plan, stuckatur, valmat tak och tak i metall
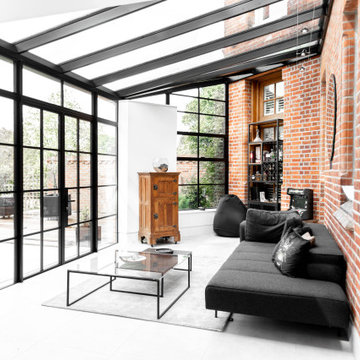
This traditional home, with many character features, has been sympathetically enhanced with a selection of our YES glazing products, adding light and elegant additional open living space to the property.
The homeowners, one of whom is an architect, visited our Biggin Hill showroom with a clear concept of what they were wanting to achieve, looking to us to assist with viable solutions to achieve the required aesthetic. We explored a selection of our products, with our YES steel look aluminium system offering the best flexibility and diversity to meet all of their design needs. The system was designed to be harmonious with the period of the main property, with added details such as feature handles and fenestra style glazing bar joints.
We designed the bespoke L-shaped aluminium roof to complement our YES steel look aluminium doors screens, both French doors and Bi-fold doors, to give a complete design package, ensuring the clients could enjoy complete all round views of their impressive garden. The stylish mix of modern and traditional interior features work beautifully with our complete glazing design, supply and install package. The homeowners loved the final project, in particular raising praise for our directly employed installation team for a job well done, and we couldn’t agree more.
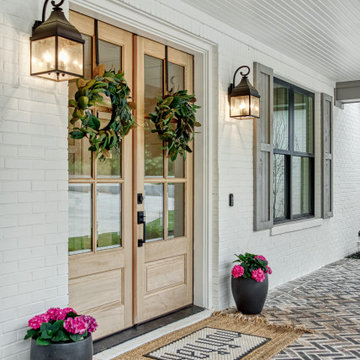
Inredning av ett nordiskt mellanstort vitt hus, med allt i ett plan, tegel, valmat tak och tak i shingel
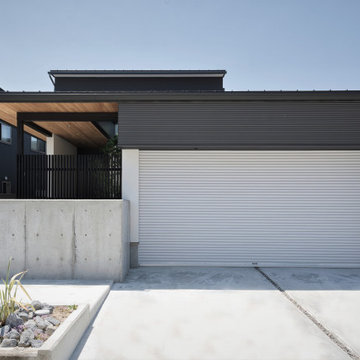
重厚感と軽快さを両立した外観
Idéer för grå hus, med två våningar, metallfasad, valmat tak och tak i metall
Idéer för grå hus, med två våningar, metallfasad, valmat tak och tak i metall
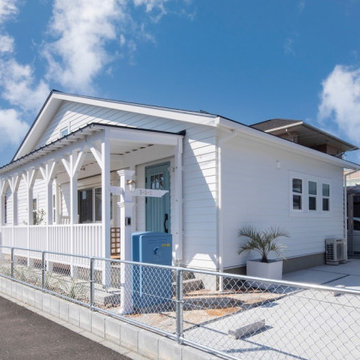
ちょっとかわいいアメリカンスタイルの家。外観はラップサイディングを使い、カバードポーチが印象的です。
Inspiration för maritima vita hus, med allt i ett plan, blandad fasad och sadeltak
Inspiration för maritima vita hus, med allt i ett plan, blandad fasad och sadeltak
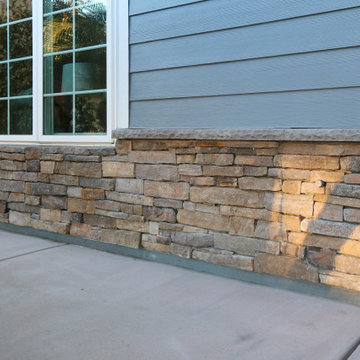
Completed in the Spring of 2022 by Classic Home Improvements, this exterior was remodeled with stacked stone veneer and blue hardie siding with white trim. The large front window was replaced to match the new flow and look of the home.

This Lincoln Park renovation transformed a conventionally built Chicago two-flat into a custom single-family residence with a modern, open floor plan. The white masonry exterior paired with new black windows brings a contemporary edge to this city home.
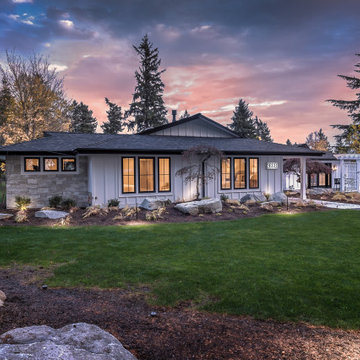
Modern farmhouse style home with white board and batten siding and stone accents. To the right of the main entrance is a privacy trellis which surrounds a front courtyard off of the dining room.
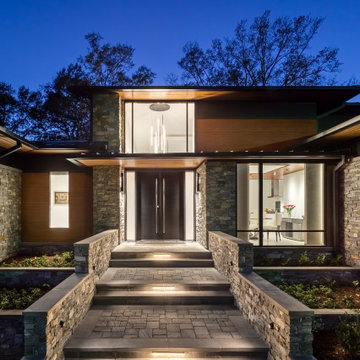
Inspiration för stora moderna flerfärgade hus, med allt i ett plan, metallfasad och tak i metall
419 175 foton på blått, vitt hus
5

