66 foton på brun badrum, med grönt golv
Sortera efter:
Budget
Sortera efter:Populärt i dag
41 - 60 av 66 foton
Artikel 1 av 3
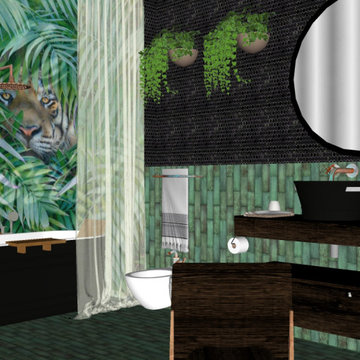
Inredning av ett eklektiskt mellanstort brun brunt en-suite badrum, med ett fristående badkar, en dusch/badkar-kombination, en bidé, grön kakel, keramikplattor, gröna väggar, cementgolv, träbänkskiva, grönt golv och dusch med duschdraperi
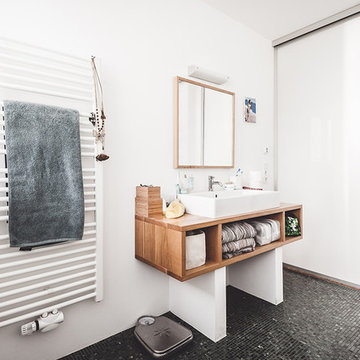
Inspiration för ett mellanstort funkis brun brunt badrum, med öppna hyllor, bruna skåp, vita väggar, mosaikgolv, träbänkskiva och grönt golv
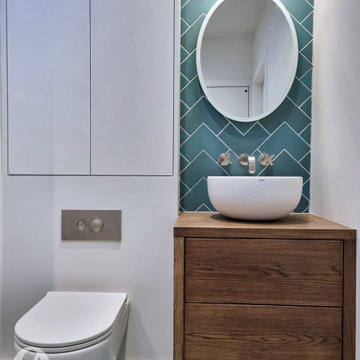
Modern walnut stained oak vanity unit.
Exempel på ett litet modernt brun brunt badrum för barn, med släta luckor, skåp i mellenmörkt trä, ett platsbyggt badkar, en kantlös dusch, en vägghängd toalettstol, grön kakel, porslinskakel, vita väggar, klinkergolv i porslin, ett piedestal handfat, träbänkskiva, grönt golv och dusch med gångjärnsdörr
Exempel på ett litet modernt brun brunt badrum för barn, med släta luckor, skåp i mellenmörkt trä, ett platsbyggt badkar, en kantlös dusch, en vägghängd toalettstol, grön kakel, porslinskakel, vita väggar, klinkergolv i porslin, ett piedestal handfat, träbänkskiva, grönt golv och dusch med gångjärnsdörr
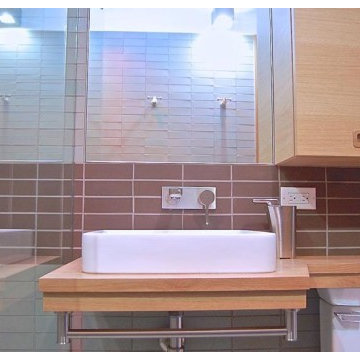
Custom design of a compact family bathroom in a midcentury Eichler house. Designed for aging and accessibility.
Project location: Palo Alto, Bay Area California
Design and photo by Re:modern
Contractor: H&H Builders
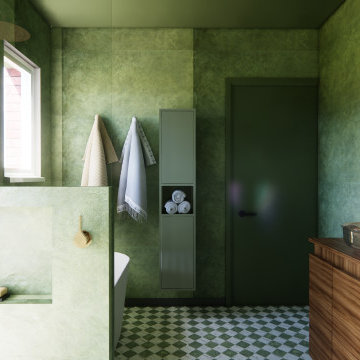
Morrocan Riad Inspired Bathroom. Tumbled Marble Floor Tiles and striking Tadelakt tile.
Foto på ett mellanstort eklektiskt brun badrum, med möbel-liknande, skåp i mellenmörkt trä, ett fristående badkar, en hörndusch, en vägghängd toalettstol, grön kakel, porslinskakel, gröna väggar, marmorgolv, ett fristående handfat, träbänkskiva, grönt golv och med dusch som är öppen
Foto på ett mellanstort eklektiskt brun badrum, med möbel-liknande, skåp i mellenmörkt trä, ett fristående badkar, en hörndusch, en vägghängd toalettstol, grön kakel, porslinskakel, gröna väggar, marmorgolv, ett fristående handfat, träbänkskiva, grönt golv och med dusch som är öppen
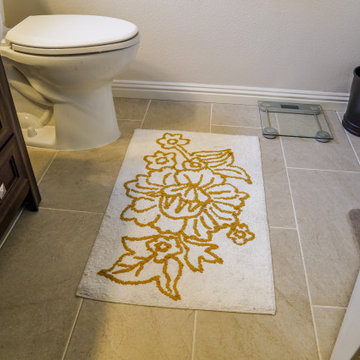
Complete rebuild of bathroom. New flooring, cabinets, and countertops professionally made and installed
Exempel på ett litet modernt brun brunt badrum för barn, med en toalettstol med hel cisternkåpa, grå väggar, cementgolv, ett nedsänkt handfat, granitbänkskiva och grönt golv
Exempel på ett litet modernt brun brunt badrum för barn, med en toalettstol med hel cisternkåpa, grå väggar, cementgolv, ett nedsänkt handfat, granitbänkskiva och grönt golv
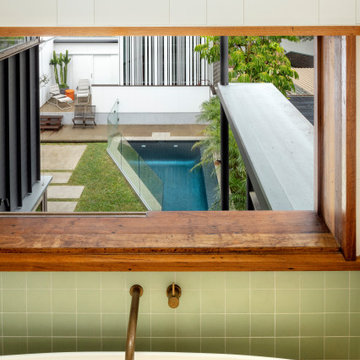
The master bathroom, with its contemporary design, boasts serene sage green subway tiles and a sleek freestanding bathtub that invites relaxation. A practical double sink vanity sits beneath natural wood windows, infusing the space with warm, ambient light and complementing the cool tones of the room. Paneled walls add a touch of elegance, rounding out a sanctuary that masterfully balances modern sophistication with comforting, organic elements.
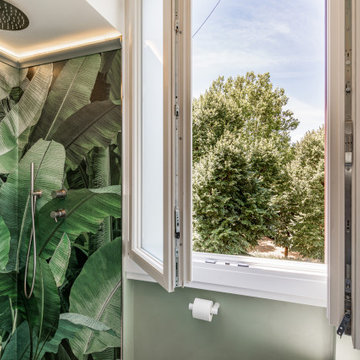
Bagno con carta da parati con foglie di banano e rivestimenti e pavimenti in resina
Foto på ett litet funkis brun toalett, med släta luckor, beige skåp, en toalettstol med separat cisternkåpa, grön kakel, gröna väggar, ett fristående handfat, bänkskiva i kvartsit och grönt golv
Foto på ett litet funkis brun toalett, med släta luckor, beige skåp, en toalettstol med separat cisternkåpa, grön kakel, gröna väggar, ett fristående handfat, bänkskiva i kvartsit och grönt golv
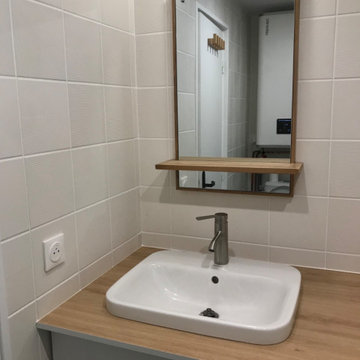
Inredning av ett modernt brun brunt badrum, med en hörndusch, en toalettstol med hel cisternkåpa, vit kakel, keramikplattor, vita väggar, klinkergolv i terrakotta, ett undermonterad handfat, laminatbänkskiva, grönt golv och dusch med skjutdörr
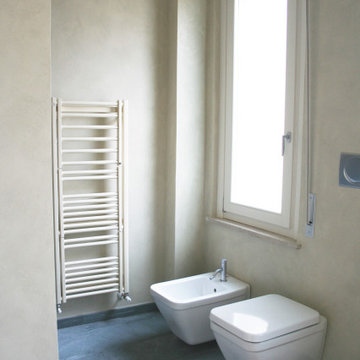
Angolo sanitari e doccia con pavimento in lastre di ardesia verde
Bild på ett mellanstort funkis brun brunt toalett, med luckor med infälld panel, vita skåp, beige väggar, skiffergolv, ett fristående handfat och grönt golv
Bild på ett mellanstort funkis brun brunt toalett, med luckor med infälld panel, vita skåp, beige väggar, skiffergolv, ett fristående handfat och grönt golv

Hood House is a playful protector that respects the heritage character of Carlton North whilst celebrating purposeful change. It is a luxurious yet compact and hyper-functional home defined by an exploration of contrast: it is ornamental and restrained, subdued and lively, stately and casual, compartmental and open.
For us, it is also a project with an unusual history. This dual-natured renovation evolved through the ownership of two separate clients. Originally intended to accommodate the needs of a young family of four, we shifted gears at the eleventh hour and adapted a thoroughly resolved design solution to the needs of only two. From a young, nuclear family to a blended adult one, our design solution was put to a test of flexibility.
The result is a subtle renovation almost invisible from the street yet dramatic in its expressive qualities. An oblique view from the northwest reveals the playful zigzag of the new roof, the rippling metal hood. This is a form-making exercise that connects old to new as well as establishing spatial drama in what might otherwise have been utilitarian rooms upstairs. A simple palette of Australian hardwood timbers and white surfaces are complimented by tactile splashes of brass and rich moments of colour that reveal themselves from behind closed doors.
Our internal joke is that Hood House is like Lazarus, risen from the ashes. We’re grateful that almost six years of hard work have culminated in this beautiful, protective and playful house, and so pleased that Glenda and Alistair get to call it home.

Hood House is a playful protector that respects the heritage character of Carlton North whilst celebrating purposeful change. It is a luxurious yet compact and hyper-functional home defined by an exploration of contrast: it is ornamental and restrained, subdued and lively, stately and casual, compartmental and open.
For us, it is also a project with an unusual history. This dual-natured renovation evolved through the ownership of two separate clients. Originally intended to accommodate the needs of a young family of four, we shifted gears at the eleventh hour and adapted a thoroughly resolved design solution to the needs of only two. From a young, nuclear family to a blended adult one, our design solution was put to a test of flexibility.
The result is a subtle renovation almost invisible from the street yet dramatic in its expressive qualities. An oblique view from the northwest reveals the playful zigzag of the new roof, the rippling metal hood. This is a form-making exercise that connects old to new as well as establishing spatial drama in what might otherwise have been utilitarian rooms upstairs. A simple palette of Australian hardwood timbers and white surfaces are complimented by tactile splashes of brass and rich moments of colour that reveal themselves from behind closed doors.
Our internal joke is that Hood House is like Lazarus, risen from the ashes. We’re grateful that almost six years of hard work have culminated in this beautiful, protective and playful house, and so pleased that Glenda and Alistair get to call it home.
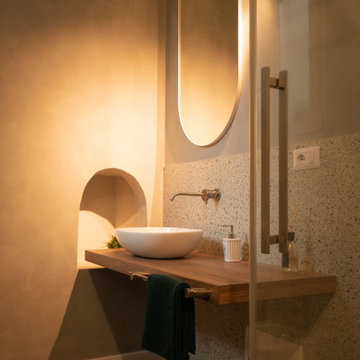
Exempel på ett litet modernt brun brunt badrum med dusch, med skåp i ljust trä, en kantlös dusch, en toalettstol med separat cisternkåpa, flerfärgad kakel, mosaik, grå väggar, klinkergolv i keramik, ett fristående handfat, träbänkskiva, grönt golv och dusch med skjutdörr

Coburg Frieze is a purified design that questions what’s really needed.
The interwar property was transformed into a long-term family home that celebrates lifestyle and connection to the owners’ much-loved garden. Prioritising quality over quantity, the crafted extension adds just 25sqm of meticulously considered space to our clients’ home, honouring Dieter Rams’ enduring philosophy of “less, but better”.
We reprogrammed the original floorplan to marry each room with its best functional match – allowing an enhanced flow of the home, while liberating budget for the extension’s shared spaces. Though modestly proportioned, the new communal areas are smoothly functional, rich in materiality, and tailored to our clients’ passions. Shielding the house’s rear from harsh western sun, a covered deck creates a protected threshold space to encourage outdoor play and interaction with the garden.
This charming home is big on the little things; creating considered spaces that have a positive effect on daily life.
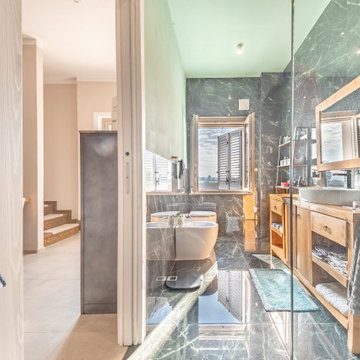
Ristrutturazione completa villetta di 250mq con ampi spazi e area relax
Idéer för ett stort modernt brun badrum med dusch, med öppna hyllor, skåp i ljust trä, en kantlös dusch, en toalettstol med separat cisternkåpa, grön kakel, porslinskakel, klinkergolv i porslin, ett fristående handfat, träbänkskiva och grönt golv
Idéer för ett stort modernt brun badrum med dusch, med öppna hyllor, skåp i ljust trä, en kantlös dusch, en toalettstol med separat cisternkåpa, grön kakel, porslinskakel, klinkergolv i porslin, ett fristående handfat, träbänkskiva och grönt golv
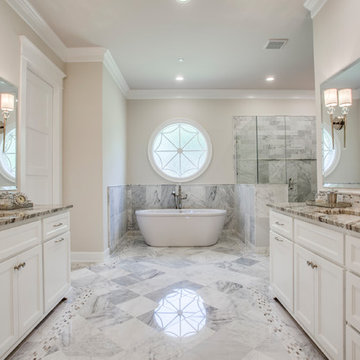
Exempel på ett stort klassiskt brun brunt en-suite badrum, med luckor med infälld panel, vita skåp, ett fristående badkar, en hörndusch, grå kakel, vit kakel, marmorkakel, beige väggar, marmorgolv, ett undermonterad handfat, granitbänkskiva, grönt golv och dusch med gångjärnsdörr

Bild på ett litet funkis brun brunt badrum med dusch, med luckor med glaspanel, skåp i mörkt trä, en öppen dusch, en vägghängd toalettstol, grön kakel, keramikplattor, gröna väggar, klinkergolv i keramik, ett fristående handfat, bänkskiva i kvarts, grönt golv och med dusch som är öppen
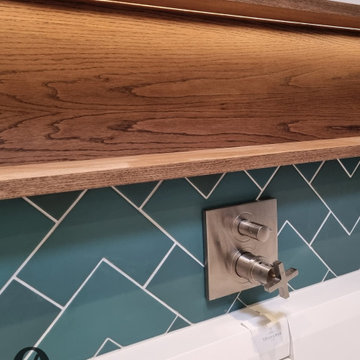
Slim Bath with a modern walnut stained oak niche shelf.
Inspiration för ett litet funkis brun brunt badrum för barn, med släta luckor, skåp i mellenmörkt trä, ett platsbyggt badkar, en kantlös dusch, en vägghängd toalettstol, grön kakel, porslinskakel, vita väggar, klinkergolv i porslin, ett piedestal handfat, träbänkskiva, grönt golv och dusch med gångjärnsdörr
Inspiration för ett litet funkis brun brunt badrum för barn, med släta luckor, skåp i mellenmörkt trä, ett platsbyggt badkar, en kantlös dusch, en vägghängd toalettstol, grön kakel, porslinskakel, vita väggar, klinkergolv i porslin, ett piedestal handfat, träbänkskiva, grönt golv och dusch med gångjärnsdörr

The back of this 1920s brick and siding Cape Cod gets a compact addition to create a new Family room, open Kitchen, Covered Entry, and Master Bedroom Suite above. European-styling of the interior was a consideration throughout the design process, as well as with the materials and finishes. The project includes all cabinetry, built-ins, shelving and trim work (even down to the towel bars!) custom made on site by the home owner.
Photography by Kmiecik Imagery
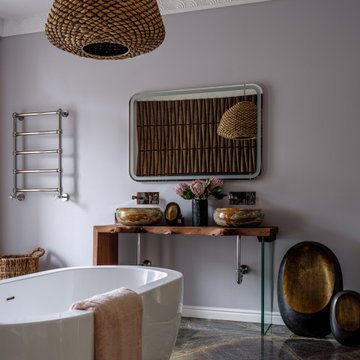
Exempel på ett stort eklektiskt brun brunt en-suite badrum, med ett fristående badkar, en vägghängd toalettstol, lila väggar, marmorgolv, ett undermonterad handfat, träbänkskiva och grönt golv
66 foton på brun badrum, med grönt golv
3
