3 527 foton på brun badrum, med klinkergolv i porslin
Sortera efter:
Budget
Sortera efter:Populärt i dag
41 - 60 av 3 527 foton
Artikel 1 av 3

A leaky garden tub is replaced by a walk-in shower featuring marble bullnose accents. The homeowner found the dresser on Craigslist and refinished it for a shabby-chic vanity with sleek modern vessel sinks. Beadboard wainscoting dresses up the walls and lends the space a chabby-chic feel.
Garrett Buell

Inredning av ett klassiskt mellanstort brun brunt en-suite badrum, med skåp i shakerstil, vita skåp, ett undermonterat badkar, en hörndusch, en toalettstol med separat cisternkåpa, flerfärgad kakel, porslinskakel, grå väggar, klinkergolv i porslin, ett undermonterad handfat, marmorbänkskiva, flerfärgat golv och dusch med gångjärnsdörr

Bild på ett mellanstort rustikt brun brunt en-suite badrum, med skåp i shakerstil, beige skåp, en dusch i en alkov, brun kakel, porslinskakel, beige väggar, klinkergolv i porslin, ett undermonterad handfat, bänkskiva i kvarts, brunt golv och dusch med gångjärnsdörr

Idéer för små vintage brunt badrum med dusch, med möbel-liknande, skåp i mörkt trä, en dusch i en alkov, en toalettstol med separat cisternkåpa, vit kakel, tunnelbanekakel, vita väggar, klinkergolv i porslin, ett fristående handfat, träbänkskiva, vitt golv och dusch med gångjärnsdörr

This transformation started with a builder grade bathroom and was expanded into a sauna wet room. With cedar walls and ceiling and a custom cedar bench, the sauna heats the space for a relaxing dry heat experience. The goal of this space was to create a sauna in the secondary bathroom and be as efficient as possible with the space. This bathroom transformed from a standard secondary bathroom to a ergonomic spa without impacting the functionality of the bedroom.
This project was super fun, we were working inside of a guest bedroom, to create a functional, yet expansive bathroom. We started with a standard bathroom layout and by building out into the large guest bedroom that was used as an office, we were able to create enough square footage in the bathroom without detracting from the bedroom aesthetics or function. We worked with the client on her specific requests and put all of the materials into a 3D design to visualize the new space.
Houzz Write Up: https://www.houzz.com/magazine/bathroom-of-the-week-stylish-spa-retreat-with-a-real-sauna-stsetivw-vs~168139419
The layout of the bathroom needed to change to incorporate the larger wet room/sauna. By expanding the room slightly it gave us the needed space to relocate the toilet, the vanity and the entrance to the bathroom allowing for the wet room to have the full length of the new space.
This bathroom includes a cedar sauna room that is incorporated inside of the shower, the custom cedar bench follows the curvature of the room's new layout and a window was added to allow the natural sunlight to come in from the bedroom. The aromatic properties of the cedar are delightful whether it's being used with the dry sauna heat and also when the shower is steaming the space. In the shower are matching porcelain, marble-look tiles, with architectural texture on the shower walls contrasting with the warm, smooth cedar boards. Also, by increasing the depth of the toilet wall, we were able to create useful towel storage without detracting from the room significantly.
This entire project and client was a joy to work with.

Bold color in a turn-of-the-century home with an odd layout, and beautiful natural light. A two-tone shower room with Kohler fixtures, and a custom walnut vanity shine against traditional hexagon floor pattern. Photography: @erinkonrathphotography Styling: Natalie Marotta Style

Farmhouse Project, VJ Panels, Timber Wall Panels, Bathroom Panels, Real Wood Vanity, Less Grout Bathrooms, LED Mirror, Farm Bathroom
Idéer för att renovera ett litet nordiskt brun brunt en-suite badrum, med möbel-liknande, skåp i mörkt trä, en öppen dusch, en toalettstol med hel cisternkåpa, vit kakel, porslinskakel, klinkergolv i porslin, ett fristående handfat, träbänkskiva och med dusch som är öppen
Idéer för att renovera ett litet nordiskt brun brunt en-suite badrum, med möbel-liknande, skåp i mörkt trä, en öppen dusch, en toalettstol med hel cisternkåpa, vit kakel, porslinskakel, klinkergolv i porslin, ett fristående handfat, träbänkskiva och med dusch som är öppen
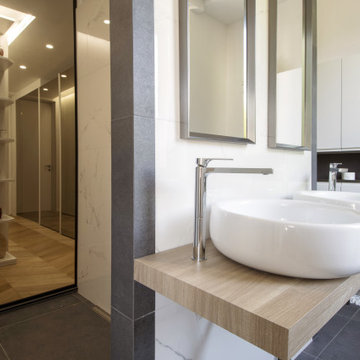
Bild på ett mellanstort funkis brun brunt en-suite badrum, med släta luckor, vita skåp, en kantlös dusch, en toalettstol med separat cisternkåpa, vit kakel, porslinskakel, vita väggar, klinkergolv i porslin, ett fristående handfat, träbänkskiva, grått golv och med dusch som är öppen

Industriell inredning av ett litet brun brunt badrum med dusch, med öppna hyllor, skåp i mellenmörkt trä, våtrum, en vägghängd toalettstol, svart och vit kakel, porslinskakel, grå väggar, klinkergolv i porslin, ett nedsänkt handfat, träbänkskiva, grått golv och dusch med gångjärnsdörr
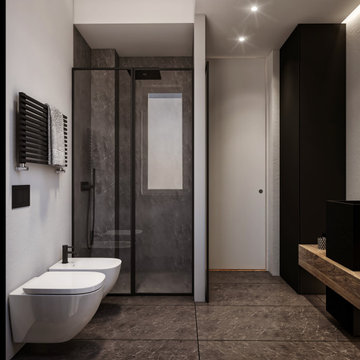
Idéer för ett mellanstort modernt brun badrum med dusch, med släta luckor, skåp i ljust trä, en kantlös dusch, en toalettstol med separat cisternkåpa, vit kakel, porslinskakel, vita väggar, klinkergolv i porslin, ett fristående handfat, kaklad bänkskiva, brunt golv och dusch med skjutdörr

Bild på ett mellanstort funkis brun brunt en-suite badrum, med möbel-liknande, skåp i ljust trä, en kantlös dusch, en vägghängd toalettstol, beige kakel, beige väggar, klinkergolv i porslin, ett fristående handfat, träbänkskiva, grått golv och dusch med skjutdörr
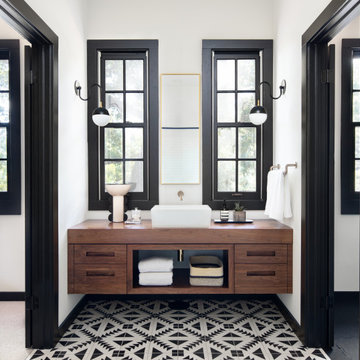
Vanity - Santee Design
Sconces - Atelier De Troupe
Floor Tile - Cement Tile Shop
Idéer för ett stort klassiskt brun en-suite badrum, med släta luckor, skåp i mellenmörkt trä, vita väggar, klinkergolv i porslin, ett fristående handfat, träbänkskiva och flerfärgat golv
Idéer för ett stort klassiskt brun en-suite badrum, med släta luckor, skåp i mellenmörkt trä, vita väggar, klinkergolv i porslin, ett fristående handfat, träbänkskiva och flerfärgat golv
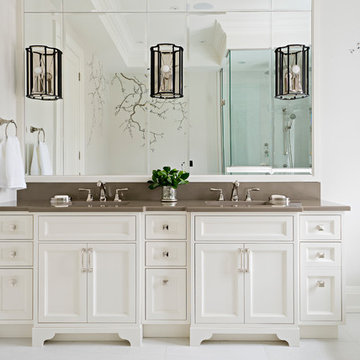
The freestanding tub encourages a feeling of elegance as this provides a place to relax and offer comfort to the homeowners.
Inspiration för stora klassiska brunt en-suite badrum, med vita väggar, klinkergolv i porslin, vitt golv, vita skåp, ett fristående badkar, en hörndusch, ett undermonterad handfat, bänkskiva i kvarts, dusch med gångjärnsdörr och luckor med infälld panel
Inspiration för stora klassiska brunt en-suite badrum, med vita väggar, klinkergolv i porslin, vitt golv, vita skåp, ett fristående badkar, en hörndusch, ett undermonterad handfat, bänkskiva i kvarts, dusch med gångjärnsdörr och luckor med infälld panel
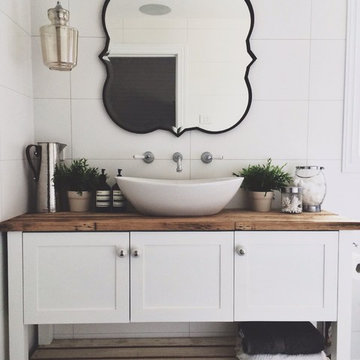
Modern country style bathroom with freestanding vanity and basin white mirror.
Idéer för ett modernt brun en-suite badrum, med luckor med infälld panel, vita skåp, vit kakel, porslinskakel, vita väggar, klinkergolv i porslin, ett fristående handfat, träbänkskiva och svart golv
Idéer för ett modernt brun en-suite badrum, med luckor med infälld panel, vita skåp, vit kakel, porslinskakel, vita väggar, klinkergolv i porslin, ett fristående handfat, träbänkskiva och svart golv
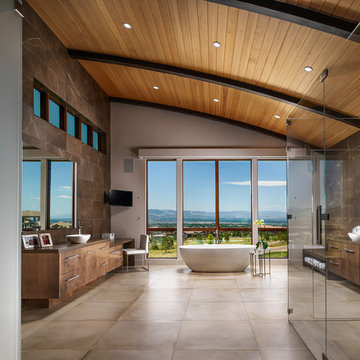
A room with a view of the mountains of Colorado. A feeling of a spa while at home. Body sprays, soaking tub, his and her shower heads, his and her vanities, tub Tv, access to modern toilet, and wonderful large closet.
This expansive bath sports a curved wood ceiling, stone walls, porcelain tile floors, onyx feature shower wall, custom lighting, and high end fixtures from Victoria & Albert.
Eric Lucero photography

Proyecto de decoración de reforma integral de vivienda: Sube Interiorismo, Bilbao.
Fotografía Erlantz Biderbost
Inspiration för ett mellanstort minimalistiskt brun brunt toalett, med öppna hyllor, skåp i ljust trä, en vägghängd toalettstol, grå kakel, porslinskakel, beige väggar, klinkergolv i porslin, ett fristående handfat, träbänkskiva och grått golv
Inspiration för ett mellanstort minimalistiskt brun brunt toalett, med öppna hyllor, skåp i ljust trä, en vägghängd toalettstol, grå kakel, porslinskakel, beige väggar, klinkergolv i porslin, ett fristående handfat, träbänkskiva och grått golv
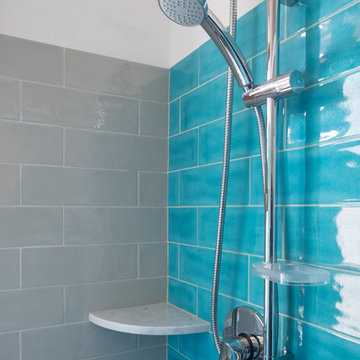
Fotografie di Giacomo D'Aguanno
Bild på ett mellanstort medelhavsstil brun brunt badrum, med skåp i ljust trä, en vägghängd toalettstol, blå kakel, keramikplattor, vita väggar, klinkergolv i porslin, ett fristående handfat, träbänkskiva och grått golv
Bild på ett mellanstort medelhavsstil brun brunt badrum, med skåp i ljust trä, en vägghängd toalettstol, blå kakel, keramikplattor, vita väggar, klinkergolv i porslin, ett fristående handfat, träbänkskiva och grått golv
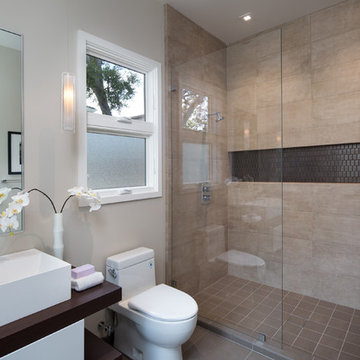
Bild på ett mellanstort funkis brun brunt badrum med dusch, med släta luckor, vita skåp, en dusch i en alkov, en toalettstol med hel cisternkåpa, beige kakel, keramikplattor, vita väggar, ett fristående handfat, träbänkskiva, klinkergolv i porslin, brunt golv och dusch med gångjärnsdörr
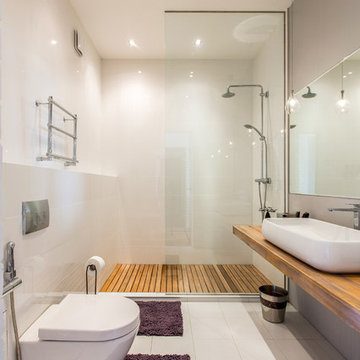
Квартира в Москве в стиле лофт
Авторы:Чаплыгина Дарья, Пеккер Юлия
Idéer för mellanstora funkis brunt badrum med dusch, med en vägghängd toalettstol, vit kakel, porslinskakel, vita väggar, klinkergolv i porslin, träbänkskiva, en dusch i en alkov, ett fristående handfat och med dusch som är öppen
Idéer för mellanstora funkis brunt badrum med dusch, med en vägghängd toalettstol, vit kakel, porslinskakel, vita väggar, klinkergolv i porslin, träbänkskiva, en dusch i en alkov, ett fristående handfat och med dusch som är öppen
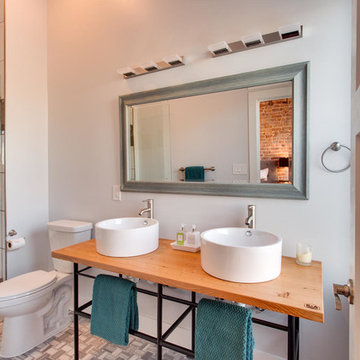
Bathroom Vanities
Exempel på ett mellanstort klassiskt brun brunt badrum med dusch, med ett fristående handfat, en dusch i en alkov, en toalettstol med separat cisternkåpa, grå kakel, grå väggar, klinkergolv i porslin, träbänkskiva, ett badkar med tassar och stenkakel
Exempel på ett mellanstort klassiskt brun brunt badrum med dusch, med ett fristående handfat, en dusch i en alkov, en toalettstol med separat cisternkåpa, grå kakel, grå väggar, klinkergolv i porslin, träbänkskiva, ett badkar med tassar och stenkakel
3 527 foton på brun badrum, med klinkergolv i porslin
3
