1 012 foton på brun badrum, med luckor med upphöjd panel
Sortera efter:
Budget
Sortera efter:Populärt i dag
101 - 120 av 1 012 foton
Artikel 1 av 3
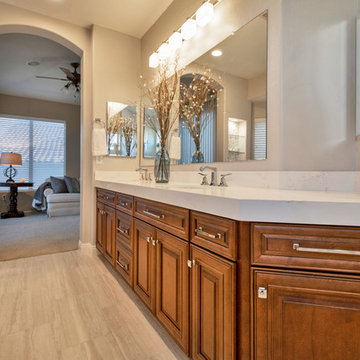
Full Master Bathroom remodel in Mesa, AZ. We removed every surface of this bathroom from the cultured marble tub to the shower and vanity! To create the new space, we increased the size of the shower and installed a stand alone tub and a floor mount tub filler, which made the space feel much larger. We also created a custom niche to the right of the tub with a beautiful mosaic back-splash with custom glass shelving and can light. The new vanity cabinets also have a custom feature, it is topped with a gorgeous Alabaster White Quartz where we created a thicker edge profile for a taller vanity and beautiful aesthetic. The shower was put back together with chrome fixtures including a shower wand, seamless glass and vertical smooth white 8x24 tile. Lastly, the flooring is a 12x24 beige toned wave tile to bring it all together!
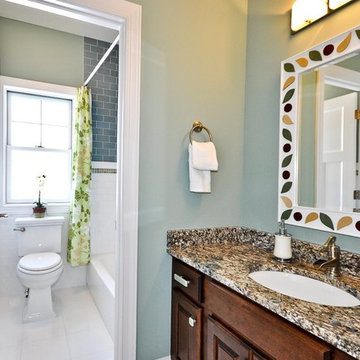
Idéer för små vintage brunt badrum med dusch, med luckor med upphöjd panel, skåp i mörkt trä, ett badkar i en alkov, en dusch/badkar-kombination, en toalettstol med separat cisternkåpa, grå kakel, tunnelbanekakel, grå väggar, ett undermonterad handfat, granitbänkskiva, vitt golv och dusch med duschdraperi
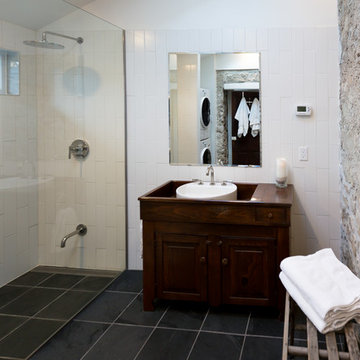
Idéer för mellanstora rustika brunt en-suite badrum, med luckor med upphöjd panel, skåp i mörkt trä, en kantlös dusch, svart kakel, vit kakel, tunnelbanekakel, vita väggar, klinkergolv i keramik, ett fristående handfat och träbänkskiva
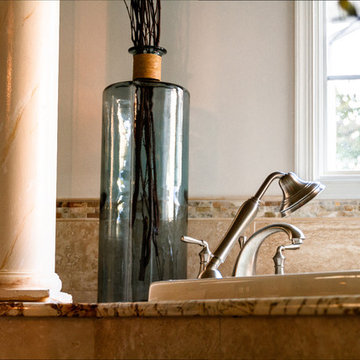
Bild på ett mellanstort medelhavsstil brun brunt en-suite badrum, med luckor med upphöjd panel, skåp i mörkt trä, ett hörnbadkar, en hörndusch, beige kakel, stenkakel, vita väggar, skiffergolv, ett undermonterad handfat, marmorbänkskiva, beiget golv och dusch med gångjärnsdörr
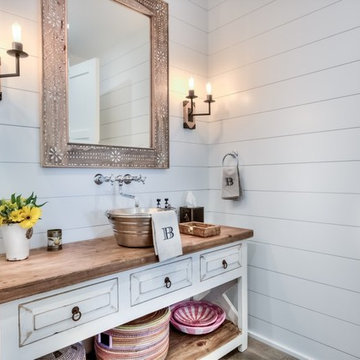
Inspiration för mellanstora lantliga brunt toaletter, med luckor med upphöjd panel, vita skåp, vita väggar, mellanmörkt trägolv, ett fristående handfat, träbänkskiva och brunt golv
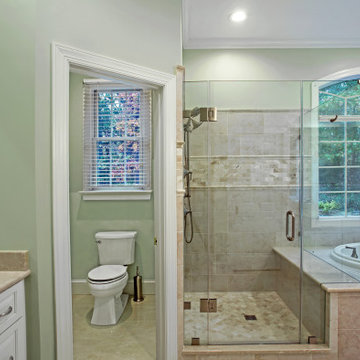
Elegant, Open and Classy could describe this newly remodeled Owners Bath.
So we'll stick with that!
Idéer för att renovera ett mellanstort vintage brun brunt en-suite badrum, med luckor med upphöjd panel, vita skåp, ett platsbyggt badkar, en hörndusch, en toalettstol med separat cisternkåpa, beige kakel, porslinskakel, gröna väggar, klinkergolv i porslin, ett undermonterad handfat, marmorbänkskiva, beiget golv och dusch med gångjärnsdörr
Idéer för att renovera ett mellanstort vintage brun brunt en-suite badrum, med luckor med upphöjd panel, vita skåp, ett platsbyggt badkar, en hörndusch, en toalettstol med separat cisternkåpa, beige kakel, porslinskakel, gröna väggar, klinkergolv i porslin, ett undermonterad handfat, marmorbänkskiva, beiget golv och dusch med gångjärnsdörr
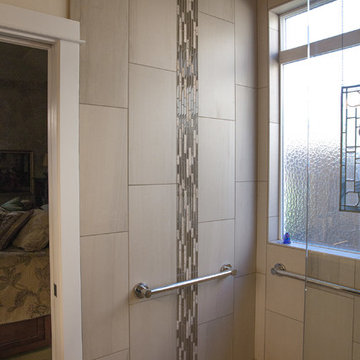
I was hired by my previous employer, Corvallis Custom Kitchens and Baths to assist these homeowners with all of the materials, fixtures and finish choices to complete this master bathroom remodel.
Brian Egan, owner and designer at CCKB in Sept 2017, since retired), designed this aging-in-place, accessible shower (previously a shower and separate soaker tub) for the clients who reside in an over 55 community here in Corvallis.
Large format 12x24 unpolished Crossville Kosmos Moonstruck tile was chosen for the bathroom floor and the shower walls to minimize grout lines. For the shower floor/pan small 1x1 DalTile Keystones Marble color tile was used to aid in making the floor feel extra slip resistant as the Keystones tiles do not have grittier feeling surface than porcelain tile.
For safety and a non-industrial look, Moen Align chrome designer grab bars were installed in the shower and toilet room. The handshower and rainshower head system by Grohe beautifully combines the 2 systems in one unit called Retrofit 160. To allow the homeowners to turn the shower on and warm up without them having to step in the direct spray of the shower head, the controls were placed under the window near the shower entry. This would also allow a helper to assist anyone using the shower in the future should the need arise.
A linear drain was installed to pull water away from the zero threshold shower entry. Installing a linear shower drain allows for a no threshold shower which can allow for the shower to be accessible with a walker or roll-in with a wheelchair as the shower was designed almost 40" wide.
The homeowners were thrilled with the transformation of their bathroom. The design and material choices fit their tastes and needs perfectly. Now they can continue to age in place and not worry about how they would be able to bathe if something were to decrease their mobility.
Photos by: H. Needham
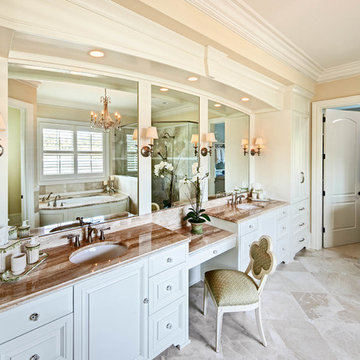
Klassisk inredning av ett brun brunt badrum, med ett undermonterad handfat, luckor med upphöjd panel, vita skåp och beige väggar
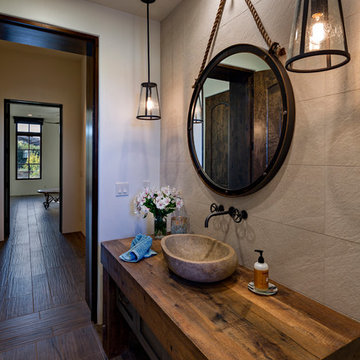
Thompson Photographic
Inredning av ett klassiskt brun brunt toalett, med luckor med upphöjd panel, grå skåp, beige kakel, porslinskakel, beige väggar, klinkergolv i porslin, ett fristående handfat, träbänkskiva och brunt golv
Inredning av ett klassiskt brun brunt toalett, med luckor med upphöjd panel, grå skåp, beige kakel, porslinskakel, beige väggar, klinkergolv i porslin, ett fristående handfat, träbänkskiva och brunt golv
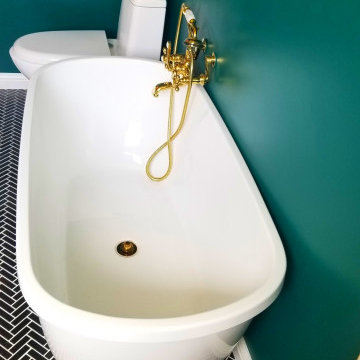
This project was done in historical house from the 1920's and we tried to keep the mid central style with vintage vanity, single sink faucet that coming out from the wall, the same for the rain fall shower head valves. the shower was wide enough to have two showers, one on each side with two shampoo niches. we had enough space to add free standing tub with vintage style faucet and sprayer.

For the floating vanity in this textural powder room, we chose a quartzite countertop in the same colors as the travertine split-face tile wall. Illumination comes from the bronze and amber glass sconces flanking the mirror as well as the under-lighted vanity, which imparts nighttime ambience.
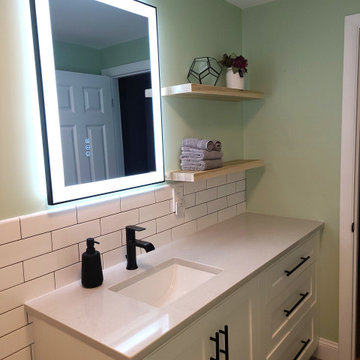
More function and a minimalistic look was this client’s goal or this heavy utilized bathroom. A cabinet that sat on the vanity was ripped out which created more counter space, made the room feel bigger and opened up the wall for open, clean shelving. Simple, yet elegant black matte fixtures and accessories achieved the modern look with clean lines. There are no windows to let in natural light. This smart mirror comes with built-in LED lighting that can be adjusted for different levels of brightness and color temperature, providing optimal lighting for grooming and creating a warm ambiance. The tile pattern pulls the eye in and up elongating the room.
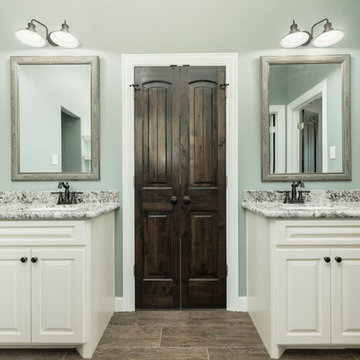
Walls Could Talk
Bild på ett stort lantligt brun brunt en-suite badrum, med luckor med upphöjd panel, vita skåp, ett fristående badkar, våtrum, en toalettstol med separat cisternkåpa, grå kakel, grå väggar, klinkergolv i keramik, ett undermonterad handfat, granitbänkskiva, brunt golv och med dusch som är öppen
Bild på ett stort lantligt brun brunt en-suite badrum, med luckor med upphöjd panel, vita skåp, ett fristående badkar, våtrum, en toalettstol med separat cisternkåpa, grå kakel, grå väggar, klinkergolv i keramik, ett undermonterad handfat, granitbänkskiva, brunt golv och med dusch som är öppen
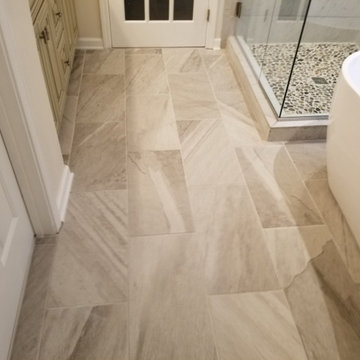
Tile flooring
Idéer för ett stort amerikanskt brun en-suite badrum, med luckor med upphöjd panel, skåp i mellenmörkt trä, ett fristående badkar, en öppen dusch, en toalettstol med separat cisternkåpa, beige kakel, keramikplattor, vita väggar, cementgolv, ett undermonterad handfat, granitbänkskiva, brunt golv och dusch med gångjärnsdörr
Idéer för ett stort amerikanskt brun en-suite badrum, med luckor med upphöjd panel, skåp i mellenmörkt trä, ett fristående badkar, en öppen dusch, en toalettstol med separat cisternkåpa, beige kakel, keramikplattor, vita väggar, cementgolv, ett undermonterad handfat, granitbänkskiva, brunt golv och dusch med gångjärnsdörr
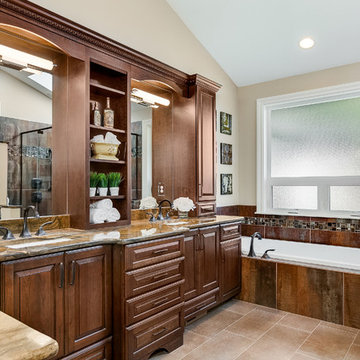
Inspiration för stora amerikanska brunt en-suite badrum, med luckor med upphöjd panel, skåp i mörkt trä, ett platsbyggt badkar, en hörndusch, brun kakel, stenkakel, granitbänkskiva, dusch med gångjärnsdörr, beige väggar, klinkergolv i keramik, ett undermonterad handfat och beiget golv
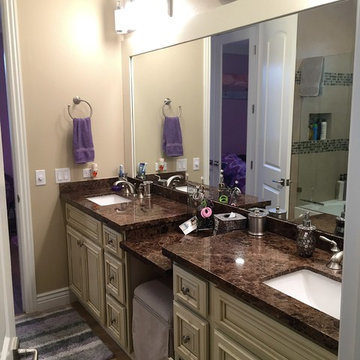
Full home design-build remodel: Shared Jack-and-Jill bathroom with dual vanity cabinets & sinks. Del Mar Maple Cream cabinetry. Lowered sitting area for applying make-up. Eperador dark marble countertops with square edge. Plenty of lighting and full sized mirror with custom framing to match cabinetry.
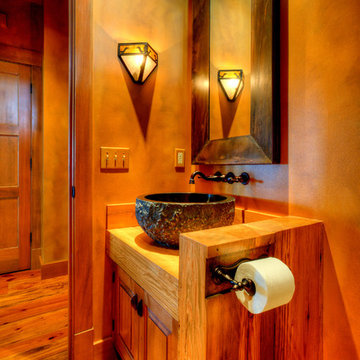
Photography by Lucas Henning.
Exempel på ett mellanstort lantligt brun brunt badrum med dusch, med luckor med upphöjd panel, skåp i mellenmörkt trä, en toalettstol med hel cisternkåpa, beige väggar, mellanmörkt trägolv, ett fristående handfat, träbänkskiva och brunt golv
Exempel på ett mellanstort lantligt brun brunt badrum med dusch, med luckor med upphöjd panel, skåp i mellenmörkt trä, en toalettstol med hel cisternkåpa, beige väggar, mellanmörkt trägolv, ett fristående handfat, träbänkskiva och brunt golv
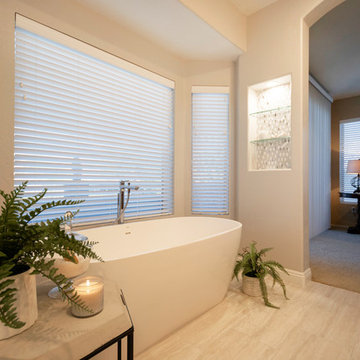
Full Master Bathroom remodel in Mesa, AZ. We removed every surface of this bathroom from the cultured marble tub to the shower and vanity! To create the new space, we increased the size of the shower and installed a stand alone tub and a floor mount tub filler, which made the space feel much larger. We also created a custom niche to the right of the tub with a beautiful mosaic back-splash with custom glass shelving and can light. The new vanity cabinets also have a custom feature, it is topped with a gorgeous Alabaster White Quartz where we created a thicker edge profile for a taller vanity and beautiful aesthetic. The shower was put back together with chrome fixtures including a shower wand, seamless glass and vertical smooth white 8x24 tile. Lastly, the flooring is a 12x24 beige toned wave tile to bring it all together!
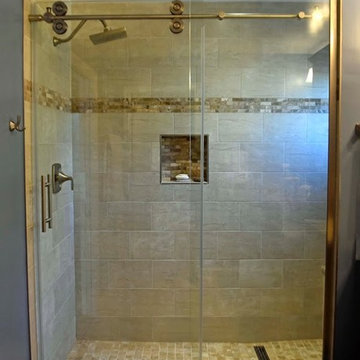
Bild på ett stort vintage brun brunt en-suite badrum, med luckor med upphöjd panel, skåp i mellenmörkt trä, en dusch i en alkov, brun kakel, travertinkakel, blå väggar, ett undermonterad handfat, granitbänkskiva och dusch med skjutdörr
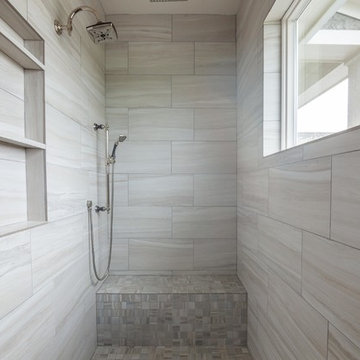
Idéer för att renovera ett mycket stort lantligt brun brunt en-suite badrum, med luckor med upphöjd panel, skåp i mörkt trä, ett platsbyggt badkar, en dubbeldusch, brun kakel, stenkakel, grå väggar, klinkergolv i keramik, ett undermonterad handfat, marmorbänkskiva och med dusch som är öppen
1 012 foton på brun badrum, med luckor med upphöjd panel
6
