549 foton på brun badrum, med marmorkakel
Sortera efter:
Budget
Sortera efter:Populärt i dag
21 - 40 av 549 foton
Artikel 1 av 3

The cabin typology redux came out of the owner’s desire to have a house that is warm and familiar, but also “feels like you are on vacation.” The basis of the “Hewn House” design starts with a cabin’s simple form and materiality: a gable roof, a wood-clad body, a prominent fireplace that acts as the hearth, and integrated indoor-outdoor spaces. However, rather than a rustic style, the scheme proposes a clean-lined and “hewned” form, sculpted, to best fit on its urban infill lot.
The plan and elevation geometries are responsive to the unique site conditions. Existing prominent trees determined the faceted shape of the main house, while providing shade that projecting eaves of a traditional log cabin would otherwise offer. Deferring to the trees also allows the house to more readily tuck into its leafy East Austin neighborhood, and is therefore more quiet and secluded.
Natural light and coziness are key inside the home. Both the common zone and the private quarters extend to sheltered outdoor spaces of varying scales: the front porch, the private patios, and the back porch which acts as a transition to the backyard. Similar to the front of the house, a large cedar elm was preserved in the center of the yard. Sliding glass doors open up the interior living zone to the backyard life while clerestory windows bring in additional ambient light and tree canopy views. The wood ceiling adds warmth and connection to the exterior knotted cedar tongue & groove. The iron spot bricks with an earthy, reddish tone around the fireplace cast a new material interest both inside and outside. The gable roof is clad with standing seam to reinforced the clean-lined and faceted form. Furthermore, a dark gray shade of stucco contrasts and complements the warmth of the cedar with its coolness.
A freestanding guest house both separates from and connects to the main house through a small, private patio with a tall steel planter bed.
Photo by Charles Davis Smith
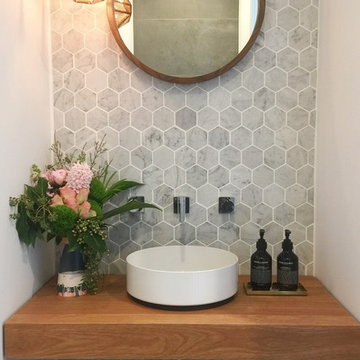
This stylish powder room embraces understated luxury.
Carrara marble hexagon tiles contrasted with the warmth of the timber benchtop and elegance of the Alape thin steel basin and sheer lines of the Milli Axon tapwear gives this powder room a modern look.
Paired with the organic lines of the circular mirror and hexagon copper pendant this look is elegant and timeless.
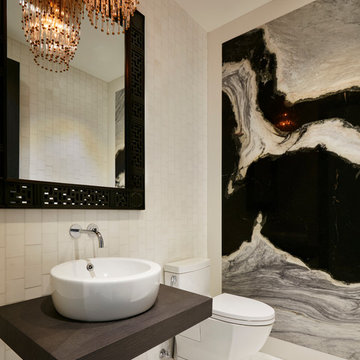
Idéer för funkis brunt toaletter, med vit kakel, träbänkskiva, ett fristående handfat och marmorkakel
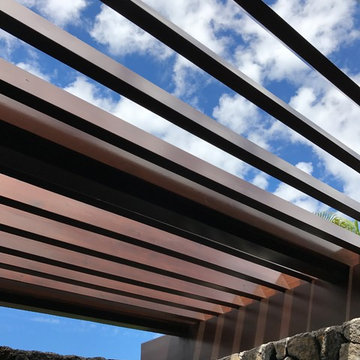
Outdoor shower detail of gazebo style ceiling.
Bild på ett stort tropiskt brun brunt en-suite badrum, med en öppen dusch, släta luckor, bruna skåp, ett undermonterat badkar, en toalettstol med hel cisternkåpa, beige kakel, marmorkakel, beige väggar, klinkergolv i keramik, ett undermonterad handfat, marmorbänkskiva, beiget golv och med dusch som är öppen
Bild på ett stort tropiskt brun brunt en-suite badrum, med en öppen dusch, släta luckor, bruna skåp, ett undermonterat badkar, en toalettstol med hel cisternkåpa, beige kakel, marmorkakel, beige väggar, klinkergolv i keramik, ett undermonterad handfat, marmorbänkskiva, beiget golv och med dusch som är öppen
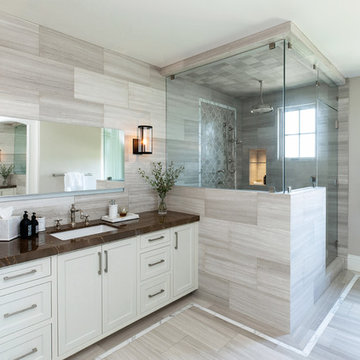
Photography: Jenny Siegwart
Exempel på ett mellanstort klassiskt brun brunt en-suite badrum, med vita skåp, grå kakel, marmorkakel, grå väggar, marmorgolv, ett undermonterad handfat, marmorbänkskiva, grått golv, dusch med gångjärnsdörr, skåp i shakerstil och en hörndusch
Exempel på ett mellanstort klassiskt brun brunt en-suite badrum, med vita skåp, grå kakel, marmorkakel, grå väggar, marmorgolv, ett undermonterad handfat, marmorbänkskiva, grått golv, dusch med gångjärnsdörr, skåp i shakerstil och en hörndusch
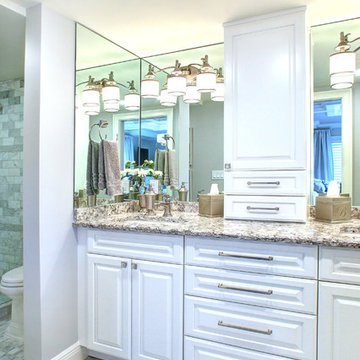
Inspiration för ett stort vintage brun brunt badrum med dusch, med luckor med upphöjd panel, vita skåp, en dusch i en alkov, grå kakel, marmorkakel, grå väggar, marmorgolv, granitbänkskiva, grått golv och dusch med gångjärnsdörr

The master suite continues into the master bathroom. This space had a cosmetic improvement with the painting of existing cabinetry, paneling the face of the soaking tub, the addition of wallpaper and window treatments.

This future rental property has been completely refurbished with a newly constructed extension. Bespoke joinery, lighting design and colour scheme were carefully thought out to create a sense of space and elegant simplicity to appeal to a wide range of future tenants.
Project performed for Susan Clark Interiors.
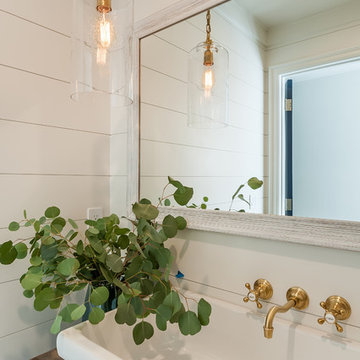
Inredning av ett maritimt litet brun brunt toalett, med möbel-liknande, skåp i mellenmörkt trä, vit kakel, marmorkakel, vita väggar, kalkstensgolv, ett fristående handfat och träbänkskiva
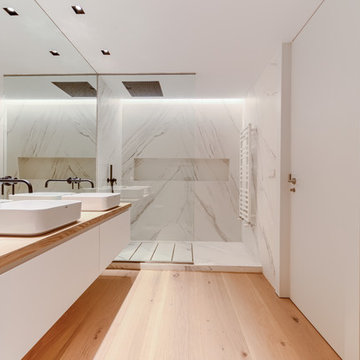
Fotógrafo: Juanjo Valverde
Idéer för att renovera ett mellanstort funkis brun brunt en-suite badrum, med släta luckor, vita skåp, en öppen dusch, vit kakel, marmorkakel, vita väggar, ett fristående handfat, träbänkskiva, brunt golv, ljust trägolv och med dusch som är öppen
Idéer för att renovera ett mellanstort funkis brun brunt en-suite badrum, med släta luckor, vita skåp, en öppen dusch, vit kakel, marmorkakel, vita väggar, ett fristående handfat, träbänkskiva, brunt golv, ljust trägolv och med dusch som är öppen
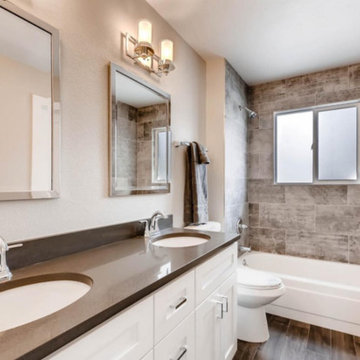
Inspiration för moderna brunt badrum med dusch, med skåp i shakerstil, vita skåp, ett badkar i en alkov, en dusch/badkar-kombination, rosa kakel, marmorkakel, beige väggar, ett undermonterad handfat och grått golv
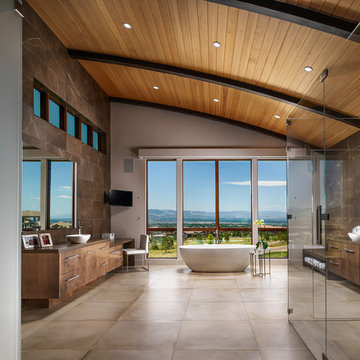
A room with a view of the mountains of Colorado. A feeling of a spa while at home. Body sprays, soaking tub, his and her shower heads, his and her vanities, tub Tv, access to modern toilet, and wonderful large closet.
This expansive bath sports a curved wood ceiling, stone walls, porcelain tile floors, onyx feature shower wall, custom lighting, and high end fixtures from Victoria & Albert.
Eric Lucero photography
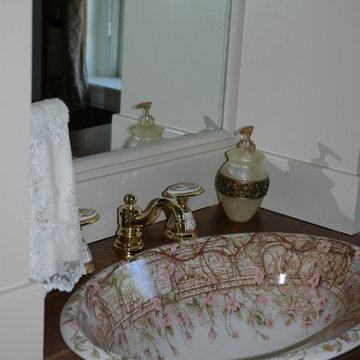
Gorgeous bathroom fit for a queen or princess! The feminine touches abound and perfect harmony. The countertop is Walnut and adds richness to the white cabinets.

Idéer för att renovera ett stort vintage brun brunt toalett, med bruna skåp, en vägghängd toalettstol, beige kakel, marmorkakel, marmorgolv, ett undermonterad handfat, marmorbänkskiva och flerfärgat golv
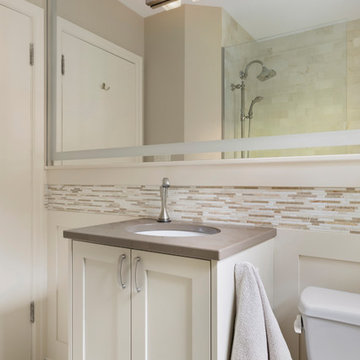
Our client has a wonderful 1940's home in South Minneapolis. While the home has lots of charm, the tiny main level bathroom was in need of a remodel. We removed the tub/shower and created a curb-less shower to remove as many visual barriers as possible. We created a custom vanity that was more shallow than average in order to maximize the walking space within the bathroom. A simple glass panel from floor to ceiling keeps the water in the shower. The tile backsplash from the vanity area runs all the way around the bathroom as an added detail and also allowed us to have protection from the water at the vanity without taking up precious countertop space. We reused the original light fixture and added a frosted band around the mirror for an extra touch.
Photos by Spacecrafting Photography
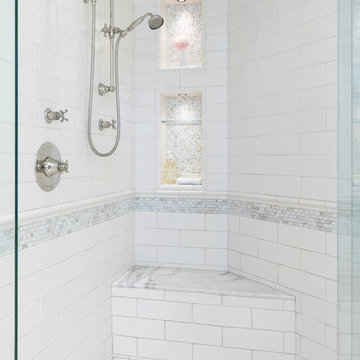
Photography: Jenny Siegwart
Idéer för ett mellanstort klassiskt brun en-suite badrum, med luckor med profilerade fronter, vita skåp, ett hörnbadkar, en hörndusch, en bidé, vit kakel, marmorkakel, vita väggar, marmorgolv, ett undermonterad handfat, marmorbänkskiva, vitt golv och dusch med gångjärnsdörr
Idéer för ett mellanstort klassiskt brun en-suite badrum, med luckor med profilerade fronter, vita skåp, ett hörnbadkar, en hörndusch, en bidé, vit kakel, marmorkakel, vita väggar, marmorgolv, ett undermonterad handfat, marmorbänkskiva, vitt golv och dusch med gångjärnsdörr

This bathroom exudes a sophisticated and elegant ambiance, reminiscent of a luxurious hotel. The high-end aesthetic is evident in every detail, creating a space that is not only visually stunning but also captures the essence of refined luxury. From the sleek fixtures to the carefully selected design elements, this bathroom showcases a meticulous attention to creating a high-end, elegant atmosphere. It becomes a personal retreat that transcends the ordinary, offering a seamless blend of opulence and contemporary design within the comfort of your home.
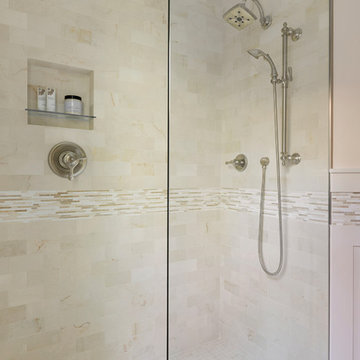
Our client has a wonderful 1940's home in South Minneapolis. While the home has lots of charm, the tiny main level bathroom was in need of a remodel. We removed the tub/shower and created a curb-less shower to remove as many visual barriers as possible. We created a custom vanity that was more shallow than average in order to maximize the walking space within the bathroom. A simple glass panel from floor to ceiling keeps the water in the shower. The tile backsplash from the vanity area runs all the way around the bathroom as an added detail and also allowed us to have protection from the water at the vanity without taking up precious countertop space. We reused the original light fixture and added a frosted band around the mirror for an extra touch.
Photos by Spacecrafting Photography
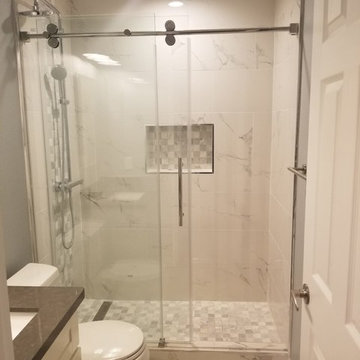
Klassisk inredning av ett litet brun brunt badrum med dusch, med skåp i shakerstil, vita skåp, en dusch i en alkov, en toalettstol med hel cisternkåpa, grå kakel, vit kakel, marmorkakel, grå väggar, ett undermonterad handfat, dusch med skjutdörr och grått golv
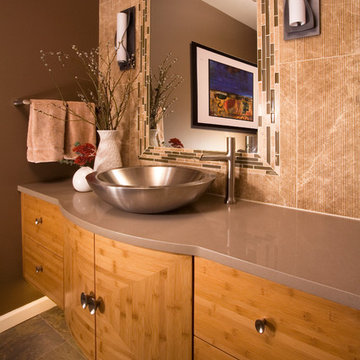
The existing powder room was outdated. It had not been changed since the home was built 30 years. We designed the room to flow with the contemporary feel of the surrounding spaces and furnishings. To update the powder bathroom, we chose a stainless steel vessel sink centered in the bamboo cabinet the wall was tiled in honed marble carved in a contemporary “stream” design. An illusion of height was created by running the tile vertically in contrast to the horizontal grain of the caramelized bamboo cabinetry. The mirror was framed in limestone and glass mosaics and flanked by iron wall sconces.
549 foton på brun badrum, med marmorkakel
2
