107 foton på brun badrum, med terrazzogolv
Sortera efter:
Budget
Sortera efter:Populärt i dag
41 - 60 av 107 foton
Artikel 1 av 3
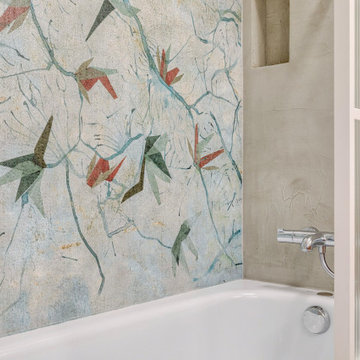
Inredning av ett modernt mellanstort brun brunt en-suite badrum, med luckor med profilerade fronter, skåp i ljust trä, ett undermonterat badkar, en dusch/badkar-kombination, en vägghängd toalettstol, grå kakel, grå väggar, terrazzogolv, ett nedsänkt handfat, träbänkskiva och grått golv
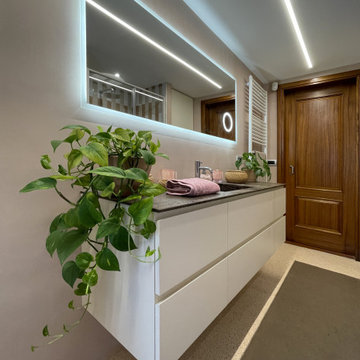
Inspiration för ett mellanstort funkis brun brunt badrum med dusch, med släta luckor, vita skåp, en toalettstol med separat cisternkåpa, rosa kakel, rosa väggar, terrazzogolv, bänkskiva i akrylsten och rosa golv
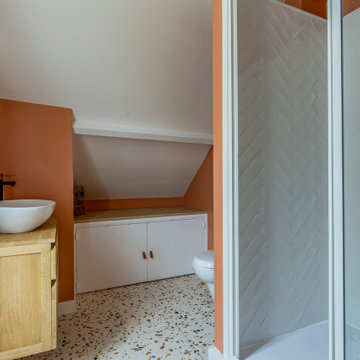
ici l'accent est mis sur la couleur: un beau rose orangé tirant sur le terracotta. Un sol vitaminé en terrazzo vient parfaire cette salle d'eau. La faïence murale en zellige posée en chevron dans la douche et en écaille de poisson coté meuble vasque continue d'apporter de la fantaisie dans cette pièce. Enfin un meuble de rangement sur mesure a été installé coté sous pente de la pièce.
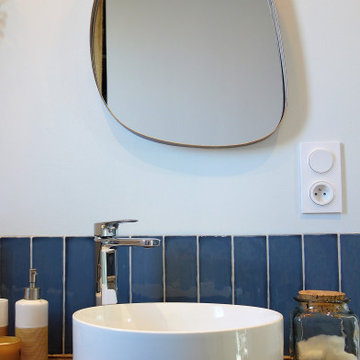
Un établi a été détourné de sa fonction première pour devenir un meuble de salle de bain.
Foto på ett mellanstort lantligt brun en-suite badrum, med öppna hyllor, en öppen dusch, en vägghängd toalettstol, blå kakel, stickkakel, blå väggar, terrazzogolv, ett nedsänkt handfat, träbänkskiva, grått golv och med dusch som är öppen
Foto på ett mellanstort lantligt brun en-suite badrum, med öppna hyllor, en öppen dusch, en vägghängd toalettstol, blå kakel, stickkakel, blå väggar, terrazzogolv, ett nedsänkt handfat, träbänkskiva, grått golv och med dusch som är öppen
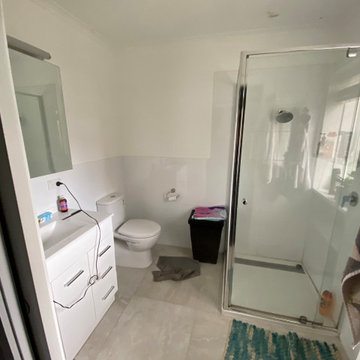
We gladly sank our teeth into this Ocean Grove project, converting a 90's ensuite into a modern day retreat.
The toilet was sunken back into the window frame to help open the space, a 19mm terrazzo floor tile which was also used in their main kitchen/living space was used on the floor – paired with a handcrafted ceramic subway tile on the walls. The matt black tap-ware accentuates the sea of whiteness but nothing speaks more proudly than their (very heavy) custom made vanity and equally heavy cement counter top bowl.
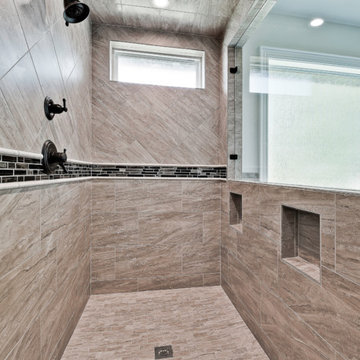
Idéer för ett stort klassiskt brun en-suite badrum, med luckor med upphöjd panel, skåp i mörkt trä, ett fristående badkar, en hörndusch, en toalettstol med separat cisternkåpa, beige kakel, tunnelbanekakel, beige väggar, terrazzogolv, ett undermonterad handfat, granitbänkskiva, beiget golv och dusch med gångjärnsdörr
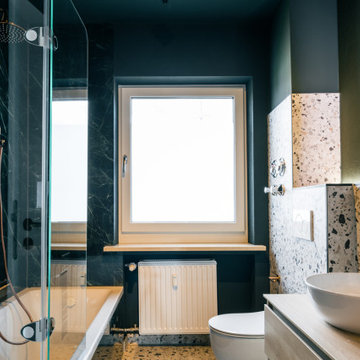
Der dunkelgrüne Marmor in der Dusche geht fast nahtlos in die dunklen Wände über. Die Armaturen in Roségold setzen sich edel ab.
Idéer för att renovera ett litet funkis brun brunt badrum, med släta luckor, bruna skåp, ett platsbyggt badkar, en vägghängd toalettstol, vit kakel, keramikplattor, gröna väggar, terrazzogolv, ett fristående handfat, träbänkskiva, vitt golv och dusch med gångjärnsdörr
Idéer för att renovera ett litet funkis brun brunt badrum, med släta luckor, bruna skåp, ett platsbyggt badkar, en vägghängd toalettstol, vit kakel, keramikplattor, gröna väggar, terrazzogolv, ett fristående handfat, träbänkskiva, vitt golv och dusch med gångjärnsdörr
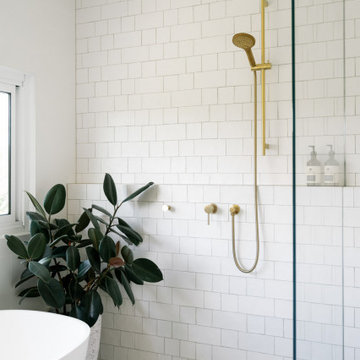
Idéer för att renovera ett stort maritimt brun brunt en-suite badrum, med skåp i mörkt trä, ett fristående badkar, en öppen dusch, en toalettstol med hel cisternkåpa, vit kakel, keramikplattor, vita väggar, terrazzogolv, ett nedsänkt handfat, träbänkskiva, flerfärgat golv och dusch med gångjärnsdörr
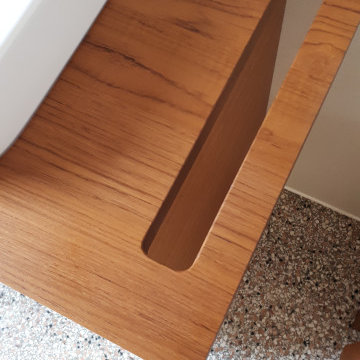
Idéer för små funkis brunt badrum med dusch, med skåp i mellenmörkt trä, en kantlös dusch, beige kakel, beige väggar, terrazzogolv, ett fristående handfat och beiget golv
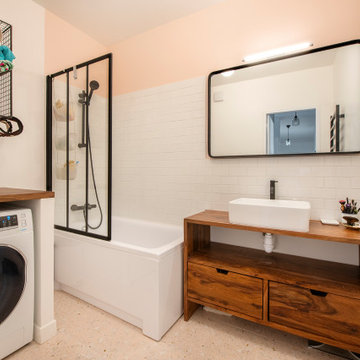
Niché dans le 15e, ce joli 63 m² a été acheté par un couple de trentenaires. L’idée globale était de réaménager certaines pièces et travailler sur la luminosité de l’appartement.
1ère étape : repeindre tout l’appartement et vitrifier le parquet existant. Puis dans la cuisine : réaménagement total ! Nous avons personnalisé une cuisine Ikea avec des façades Bodarp gris vert. Le plan de travail en noyer donne une touche de chaleur et la crédence type zellige en blanc cassé (@parquet_carrelage) vient accentuer la singularité de la pièce.
Nos équipes ont également entièrement refait la SDB : pose du terrazzo au sol, de la baignoire et sa petite verrière, des faïences, des meubles et de la vasque. Et vous voyez le petit meuble « buanderie » qui abrite la machine à laver ? Il s’agit d’une création maison !
Nous avons également créé d’autres rangement sur-mesure pour ce projet : les niches colorées de la cuisine, le meuble bas du séjour, la penderie et le meuble à chaussures du couloir.
Ce dernier a une toute autre allure paré du papier peint Jungle Cole & Son ! Grâce à la verrière que nous avons posée, il devient visible depuis le salon. La verrière permet également de laisser passer la lumière du salon vers le couloir.
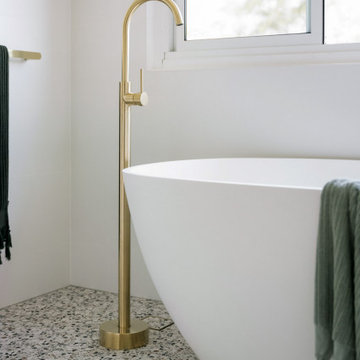
Idéer för stora maritima brunt en-suite badrum, med skåp i mörkt trä, ett fristående badkar, en öppen dusch, en toalettstol med hel cisternkåpa, vit kakel, keramikplattor, vita väggar, terrazzogolv, ett nedsänkt handfat, träbänkskiva, flerfärgat golv och dusch med gångjärnsdörr
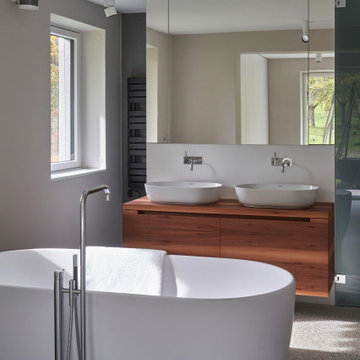
Inspiration för ett stort funkis brun brunt en-suite badrum, med grått golv, släta luckor, bruna skåp, ett fristående badkar, en kantlös dusch, vita väggar, terrazzogolv, ett fristående handfat, träbänkskiva och med dusch som är öppen
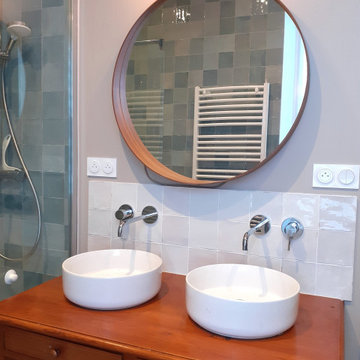
Bild på ett mellanstort funkis brun brunt badrum med dusch, med en kantlös dusch, en vägghängd toalettstol, grön kakel, gröna väggar, terrazzogolv, ett nedsänkt handfat, träbänkskiva, vitt golv och med dusch som är öppen
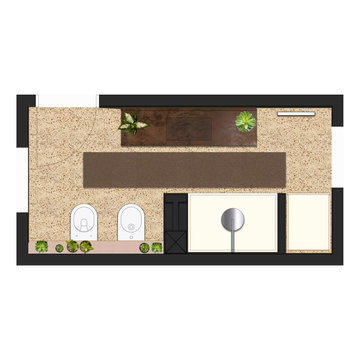
Bild på ett mellanstort funkis brun brunt badrum med dusch, med släta luckor, vita skåp, en toalettstol med separat cisternkåpa, rosa kakel, rosa väggar, terrazzogolv, bänkskiva i akrylsten och rosa golv
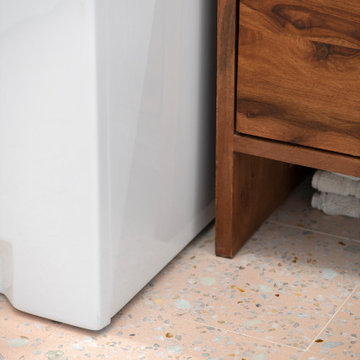
Niché dans le 15e, ce joli 63 m² a été acheté par un couple de trentenaires. L’idée globale était de réaménager certaines pièces et travailler sur la luminosité de l’appartement.
1ère étape : repeindre tout l’appartement et vitrifier le parquet existant. Puis dans la cuisine : réaménagement total ! Nous avons personnalisé une cuisine Ikea avec des façades Bodarp gris vert. Le plan de travail en noyer donne une touche de chaleur et la crédence type zellige en blanc cassé (@parquet_carrelage) vient accentuer la singularité de la pièce.
Nos équipes ont également entièrement refait la SDB : pose du terrazzo au sol, de la baignoire et sa petite verrière, des faïences, des meubles et de la vasque. Et vous voyez le petit meuble « buanderie » qui abrite la machine à laver ? Il s’agit d’une création maison !
Nous avons également créé d’autres rangement sur-mesure pour ce projet : les niches colorées de la cuisine, le meuble bas du séjour, la penderie et le meuble à chaussures du couloir.
Ce dernier a une toute autre allure paré du papier peint Jungle Cole & Son ! Grâce à la verrière que nous avons posée, il devient visible depuis le salon. La verrière permet également de laisser passer la lumière du salon vers le couloir.
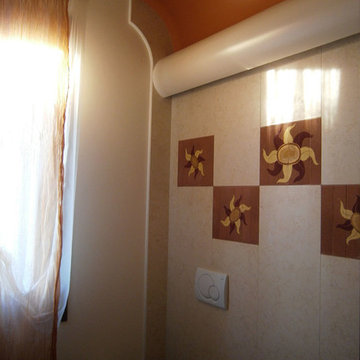
Foto på ett mellanstort funkis brun toalett, med släta luckor, skåp i mörkt trä, en toalettstol med separat cisternkåpa, perrakottakakel, vita väggar, terrazzogolv, ett fristående handfat, träbänkskiva och beiget golv
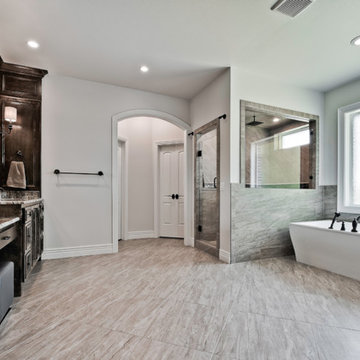
Inspiration för ett stort vintage brun brunt en-suite badrum, med luckor med upphöjd panel, skåp i mörkt trä, ett fristående badkar, en hörndusch, en toalettstol med separat cisternkåpa, beige kakel, tunnelbanekakel, beige väggar, terrazzogolv, ett undermonterad handfat, granitbänkskiva, beiget golv och dusch med gångjärnsdörr

Hood House is a playful protector that respects the heritage character of Carlton North whilst celebrating purposeful change. It is a luxurious yet compact and hyper-functional home defined by an exploration of contrast: it is ornamental and restrained, subdued and lively, stately and casual, compartmental and open.
For us, it is also a project with an unusual history. This dual-natured renovation evolved through the ownership of two separate clients. Originally intended to accommodate the needs of a young family of four, we shifted gears at the eleventh hour and adapted a thoroughly resolved design solution to the needs of only two. From a young, nuclear family to a blended adult one, our design solution was put to a test of flexibility.
The result is a subtle renovation almost invisible from the street yet dramatic in its expressive qualities. An oblique view from the northwest reveals the playful zigzag of the new roof, the rippling metal hood. This is a form-making exercise that connects old to new as well as establishing spatial drama in what might otherwise have been utilitarian rooms upstairs. A simple palette of Australian hardwood timbers and white surfaces are complimented by tactile splashes of brass and rich moments of colour that reveal themselves from behind closed doors.
Our internal joke is that Hood House is like Lazarus, risen from the ashes. We’re grateful that almost six years of hard work have culminated in this beautiful, protective and playful house, and so pleased that Glenda and Alistair get to call it home.

Hood House is a playful protector that respects the heritage character of Carlton North whilst celebrating purposeful change. It is a luxurious yet compact and hyper-functional home defined by an exploration of contrast: it is ornamental and restrained, subdued and lively, stately and casual, compartmental and open.
For us, it is also a project with an unusual history. This dual-natured renovation evolved through the ownership of two separate clients. Originally intended to accommodate the needs of a young family of four, we shifted gears at the eleventh hour and adapted a thoroughly resolved design solution to the needs of only two. From a young, nuclear family to a blended adult one, our design solution was put to a test of flexibility.
The result is a subtle renovation almost invisible from the street yet dramatic in its expressive qualities. An oblique view from the northwest reveals the playful zigzag of the new roof, the rippling metal hood. This is a form-making exercise that connects old to new as well as establishing spatial drama in what might otherwise have been utilitarian rooms upstairs. A simple palette of Australian hardwood timbers and white surfaces are complimented by tactile splashes of brass and rich moments of colour that reveal themselves from behind closed doors.
Our internal joke is that Hood House is like Lazarus, risen from the ashes. We’re grateful that almost six years of hard work have culminated in this beautiful, protective and playful house, and so pleased that Glenda and Alistair get to call it home.

Hood House is a playful protector that respects the heritage character of Carlton North whilst celebrating purposeful change. It is a luxurious yet compact and hyper-functional home defined by an exploration of contrast: it is ornamental and restrained, subdued and lively, stately and casual, compartmental and open.
For us, it is also a project with an unusual history. This dual-natured renovation evolved through the ownership of two separate clients. Originally intended to accommodate the needs of a young family of four, we shifted gears at the eleventh hour and adapted a thoroughly resolved design solution to the needs of only two. From a young, nuclear family to a blended adult one, our design solution was put to a test of flexibility.
The result is a subtle renovation almost invisible from the street yet dramatic in its expressive qualities. An oblique view from the northwest reveals the playful zigzag of the new roof, the rippling metal hood. This is a form-making exercise that connects old to new as well as establishing spatial drama in what might otherwise have been utilitarian rooms upstairs. A simple palette of Australian hardwood timbers and white surfaces are complimented by tactile splashes of brass and rich moments of colour that reveal themselves from behind closed doors.
Our internal joke is that Hood House is like Lazarus, risen from the ashes. We’re grateful that almost six years of hard work have culminated in this beautiful, protective and playful house, and so pleased that Glenda and Alistair get to call it home.
107 foton på brun badrum, med terrazzogolv
3
