425 foton på brun badrum, med våtrum
Sortera efter:
Budget
Sortera efter:Populärt i dag
21 - 40 av 425 foton
Artikel 1 av 3
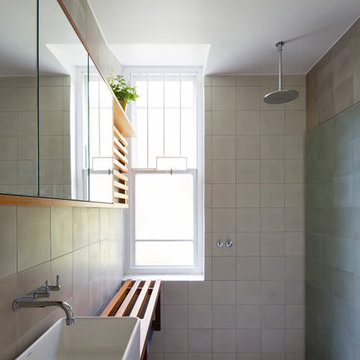
Simon Whitbread
Idéer för ett modernt brun badrum, med öppna hyllor, skåp i mellenmörkt trä, våtrum, beige kakel, grå kakel, cementkakel, grå väggar, cementgolv, ett fristående handfat, träbänkskiva, grått golv och med dusch som är öppen
Idéer för ett modernt brun badrum, med öppna hyllor, skåp i mellenmörkt trä, våtrum, beige kakel, grå kakel, cementkakel, grå väggar, cementgolv, ett fristående handfat, träbänkskiva, grått golv och med dusch som är öppen
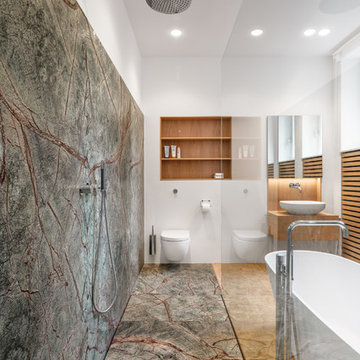
Idéer för att renovera ett funkis brun brunt en-suite badrum, med skåp i mellenmörkt trä, ett fristående badkar, våtrum, grön kakel, stenhäll, vita väggar, mellanmörkt trägolv, släta luckor, en vägghängd toalettstol, ett fristående handfat, träbänkskiva, beiget golv och med dusch som är öppen

This transformation started with a builder grade bathroom and was expanded into a sauna wet room. With cedar walls and ceiling and a custom cedar bench, the sauna heats the space for a relaxing dry heat experience. The goal of this space was to create a sauna in the secondary bathroom and be as efficient as possible with the space. This bathroom transformed from a standard secondary bathroom to a ergonomic spa without impacting the functionality of the bedroom.
This project was super fun, we were working inside of a guest bedroom, to create a functional, yet expansive bathroom. We started with a standard bathroom layout and by building out into the large guest bedroom that was used as an office, we were able to create enough square footage in the bathroom without detracting from the bedroom aesthetics or function. We worked with the client on her specific requests and put all of the materials into a 3D design to visualize the new space.
Houzz Write Up: https://www.houzz.com/magazine/bathroom-of-the-week-stylish-spa-retreat-with-a-real-sauna-stsetivw-vs~168139419
The layout of the bathroom needed to change to incorporate the larger wet room/sauna. By expanding the room slightly it gave us the needed space to relocate the toilet, the vanity and the entrance to the bathroom allowing for the wet room to have the full length of the new space.
This bathroom includes a cedar sauna room that is incorporated inside of the shower, the custom cedar bench follows the curvature of the room's new layout and a window was added to allow the natural sunlight to come in from the bedroom. The aromatic properties of the cedar are delightful whether it's being used with the dry sauna heat and also when the shower is steaming the space. In the shower are matching porcelain, marble-look tiles, with architectural texture on the shower walls contrasting with the warm, smooth cedar boards. Also, by increasing the depth of the toilet wall, we were able to create useful towel storage without detracting from the room significantly.
This entire project and client was a joy to work with.
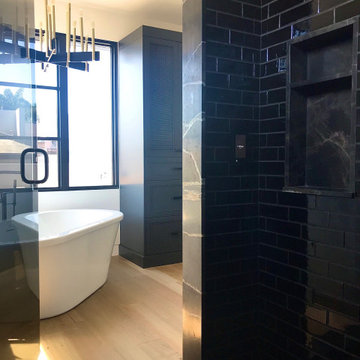
Bild på ett mellanstort funkis brun brunt en-suite badrum, med skåp i shakerstil, svarta skåp, ett fristående badkar, våtrum, svart kakel, keramikplattor, vita väggar, ljust trägolv, ett nedsänkt handfat, marmorbänkskiva, brunt golv och dusch med gångjärnsdörr
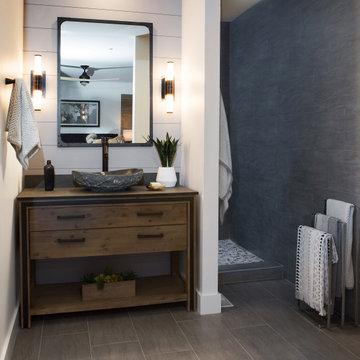
Guest Bathroom features a distressed oak two drawer vanity with metal accents. One of a kind carved stone vessel sink, black fixtures, and a iron mirror. The shower is hidden behind the vanity wall giving privacy and omitting the need for a glass shower enclosure.
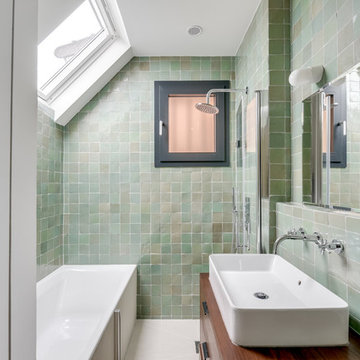
Idéer för ett klassiskt brun badrum, med släta luckor, skåp i mörkt trä, ett badkar i en alkov, våtrum, grön kakel, ett fristående handfat, träbänkskiva och med dusch som är öppen

Family Bathroom
Inredning av ett modernt litet brun brunt badrum för barn, med släta luckor, bruna skåp, våtrum, en vägghängd toalettstol, brun kakel, kakelplattor, klinkergolv i porslin, ett konsol handfat, laminatbänkskiva, brunt golv och med dusch som är öppen
Inredning av ett modernt litet brun brunt badrum för barn, med släta luckor, bruna skåp, våtrum, en vägghängd toalettstol, brun kakel, kakelplattor, klinkergolv i porslin, ett konsol handfat, laminatbänkskiva, brunt golv och med dusch som är öppen
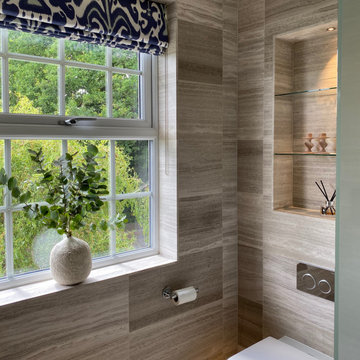
Family Bathroom
Idéer för ett litet modernt brun badrum för barn, med släta luckor, bruna skåp, våtrum, en vägghängd toalettstol, brun kakel, kakelplattor, klinkergolv i porslin, ett konsol handfat, laminatbänkskiva, brunt golv och med dusch som är öppen
Idéer för ett litet modernt brun badrum för barn, med släta luckor, bruna skåp, våtrum, en vägghängd toalettstol, brun kakel, kakelplattor, klinkergolv i porslin, ett konsol handfat, laminatbänkskiva, brunt golv och med dusch som är öppen
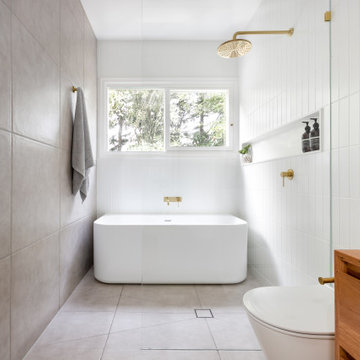
Photographed for Tux Lux
Inspiration för ett funkis brun brunt badrum, med släta luckor, skåp i mellenmörkt trä, ett fristående badkar, våtrum, vit kakel, träbänkskiva, grått golv och med dusch som är öppen
Inspiration för ett funkis brun brunt badrum, med släta luckor, skåp i mellenmörkt trä, ett fristående badkar, våtrum, vit kakel, träbänkskiva, grått golv och med dusch som är öppen

Primary Bathroom is a long rectangle with two sink vanity areas. There is an opening splitting the two which is the entrance to the master closet. Shower room beyond . Lacquered solid walnut countertops at the floating vanities.
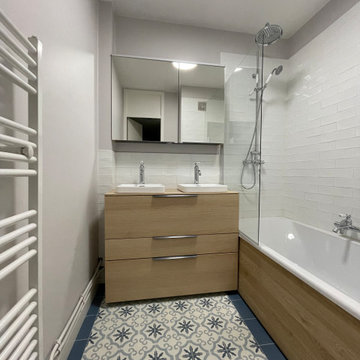
Salle de bains et douche disposant d'un double vasque. Style rétro
Bild på ett litet minimalistiskt brun brunt en-suite badrum, med släta luckor, bruna skåp, ett undermonterat badkar, våtrum, en toalettstol med separat cisternkåpa, vit kakel, keramikplattor, grå väggar, cementgolv, ett nedsänkt handfat, träbänkskiva, blått golv och dusch med gångjärnsdörr
Bild på ett litet minimalistiskt brun brunt en-suite badrum, med släta luckor, bruna skåp, ett undermonterat badkar, våtrum, en toalettstol med separat cisternkåpa, vit kakel, keramikplattor, grå väggar, cementgolv, ett nedsänkt handfat, träbänkskiva, blått golv och dusch med gångjärnsdörr

This transformation started with a builder grade bathroom and was expanded into a sauna wet room. With cedar walls and ceiling and a custom cedar bench, the sauna heats the space for a relaxing dry heat experience. The goal of this space was to create a sauna in the secondary bathroom and be as efficient as possible with the space. This bathroom transformed from a standard secondary bathroom to a ergonomic spa without impacting the functionality of the bedroom.
This project was super fun, we were working inside of a guest bedroom, to create a functional, yet expansive bathroom. We started with a standard bathroom layout and by building out into the large guest bedroom that was used as an office, we were able to create enough square footage in the bathroom without detracting from the bedroom aesthetics or function. We worked with the client on her specific requests and put all of the materials into a 3D design to visualize the new space.
Houzz Write Up: https://www.houzz.com/magazine/bathroom-of-the-week-stylish-spa-retreat-with-a-real-sauna-stsetivw-vs~168139419
The layout of the bathroom needed to change to incorporate the larger wet room/sauna. By expanding the room slightly it gave us the needed space to relocate the toilet, the vanity and the entrance to the bathroom allowing for the wet room to have the full length of the new space.
This bathroom includes a cedar sauna room that is incorporated inside of the shower, the custom cedar bench follows the curvature of the room's new layout and a window was added to allow the natural sunlight to come in from the bedroom. The aromatic properties of the cedar are delightful whether it's being used with the dry sauna heat and also when the shower is steaming the space. In the shower are matching porcelain, marble-look tiles, with architectural texture on the shower walls contrasting with the warm, smooth cedar boards. Also, by increasing the depth of the toilet wall, we were able to create useful towel storage without detracting from the room significantly.
This entire project and client was a joy to work with.
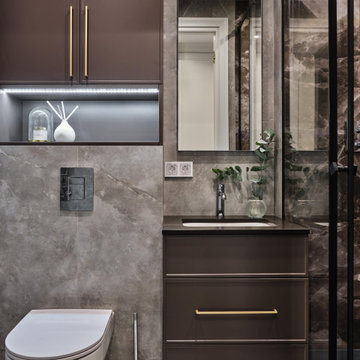
Inspiration för mellanstora klassiska brunt badrum med dusch, med luckor med upphöjd panel, bruna skåp, våtrum, en vägghängd toalettstol, svart och vit kakel, porslinskakel, svarta väggar, klinkergolv i porslin, ett undermonterad handfat, bänkskiva i kvartsit, vitt golv och dusch med skjutdörr
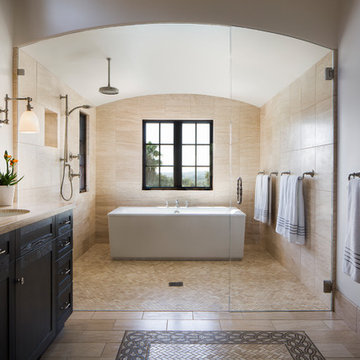
Allen Construction - Contractor,
Shannon Scott Design-Interior Designer,
Jason Rick Photography - Photographer
Medelhavsstil inredning av ett stort brun brunt en-suite badrum, med skåp i mörkt trä, ett fristående badkar, våtrum, beige kakel, travertinkakel, klinkergolv i keramik, ett undermonterad handfat, beiget golv, dusch med gångjärnsdörr, luckor med infälld panel och vita väggar
Medelhavsstil inredning av ett stort brun brunt en-suite badrum, med skåp i mörkt trä, ett fristående badkar, våtrum, beige kakel, travertinkakel, klinkergolv i keramik, ett undermonterad handfat, beiget golv, dusch med gångjärnsdörr, luckor med infälld panel och vita väggar
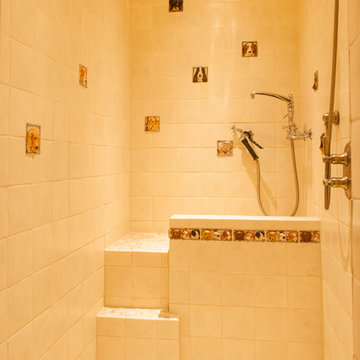
Dog Wash
Idéer för mellanstora rustika brunt en-suite badrum, med våtrum, med dusch som är öppen, skåp i shakerstil, skåp i mellenmörkt trä, ett undermonterat badkar, beige kakel, keramikplattor, beige väggar, klinkergolv i terrakotta, ett nedsänkt handfat, bänkskiva i akrylsten och rött golv
Idéer för mellanstora rustika brunt en-suite badrum, med våtrum, med dusch som är öppen, skåp i shakerstil, skåp i mellenmörkt trä, ett undermonterat badkar, beige kakel, keramikplattor, beige väggar, klinkergolv i terrakotta, ett nedsänkt handfat, bänkskiva i akrylsten och rött golv
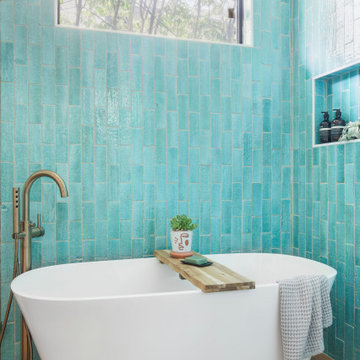
Idéer för ett mellanstort modernt brun en-suite badrum, med släta luckor, bruna skåp, ett fristående badkar, våtrum, blå kakel, keramikplattor, vita väggar, klinkergolv i keramik, ett undermonterad handfat, orange golv, dusch med gångjärnsdörr och bänkskiva i kvarts
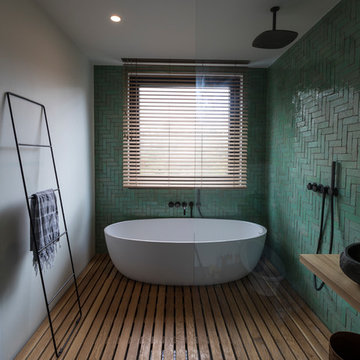
Architect: Inmaculada Cantero // Photographer: Luuk Smits
Idéer för skandinaviska brunt badrum, med ett fristående badkar, våtrum, grön kakel, keramikplattor, vita väggar, mellanmörkt trägolv, ett fristående handfat, träbänkskiva, brunt golv och med dusch som är öppen
Idéer för skandinaviska brunt badrum, med ett fristående badkar, våtrum, grön kakel, keramikplattor, vita väggar, mellanmörkt trägolv, ett fristående handfat, träbänkskiva, brunt golv och med dusch som är öppen
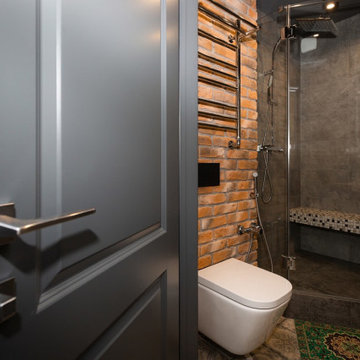
Капитальный ремонт таунхауса в стиле лофт
Inspiration för mellanstora industriella brunt badrum med dusch, med släta luckor, grå skåp, våtrum, en vägghängd toalettstol, grå kakel, keramikplattor, grå väggar, klinkergolv i keramik, ett nedsänkt handfat, bänkskiva i akrylsten, grått golv och dusch med gångjärnsdörr
Inspiration för mellanstora industriella brunt badrum med dusch, med släta luckor, grå skåp, våtrum, en vägghängd toalettstol, grå kakel, keramikplattor, grå väggar, klinkergolv i keramik, ett nedsänkt handfat, bänkskiva i akrylsten, grått golv och dusch med gångjärnsdörr
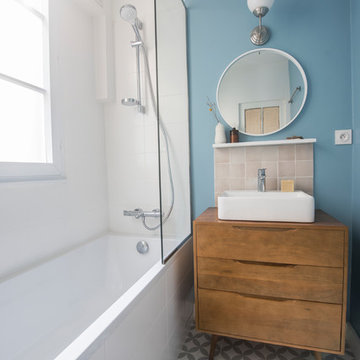
Inredning av ett 50 tals litet brun brunt en-suite badrum, med våtrum, beige kakel, perrakottakakel, ett nedsänkt handfat, träbänkskiva och med dusch som är öppen
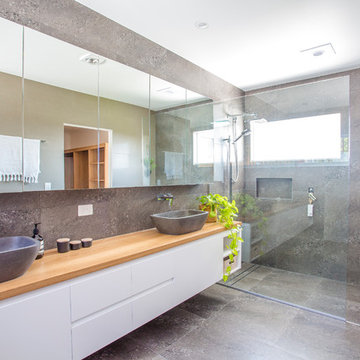
Bild på ett stort funkis brun brunt en-suite badrum, med släta luckor, vita skåp, stenkakel, grå väggar, klinkergolv i keramik, ett fristående handfat, träbänkskiva, grått golv, våtrum, grå kakel och med dusch som är öppen
425 foton på brun badrum, med våtrum
2
