2 920 foton på brun badrum, med vit kakel
Sortera efter:
Budget
Sortera efter:Populärt i dag
81 - 100 av 2 920 foton
Artikel 1 av 3

Inredning av ett modernt mellanstort brun brunt en-suite badrum, med ett badkar med tassar, en öppen dusch, vit kakel, porslinskakel, vita väggar, marmorgolv, ett undermonterad handfat, vitt golv, med dusch som är öppen, släta luckor, skåp i ljust trä och träbänkskiva

Inside Out Magazine May 2017 Issue, Anson Smart Photography
Idéer för mellanstora industriella brunt badrum med dusch, med svarta skåp, en kantlös dusch, vit kakel, vita väggar, klinkergolv i keramik, ett fristående handfat, träbänkskiva, svart golv, med dusch som är öppen och tunnelbanekakel
Idéer för mellanstora industriella brunt badrum med dusch, med svarta skåp, en kantlös dusch, vit kakel, vita väggar, klinkergolv i keramik, ett fristående handfat, träbänkskiva, svart golv, med dusch som är öppen och tunnelbanekakel
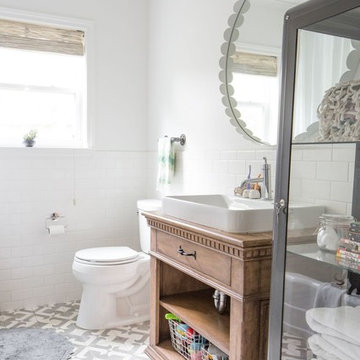
Foto på ett lantligt brun badrum, med skåp i mellenmörkt trä, vit kakel, vita väggar, cementgolv, ett fristående handfat, träbänkskiva, flerfärgat golv och släta luckor
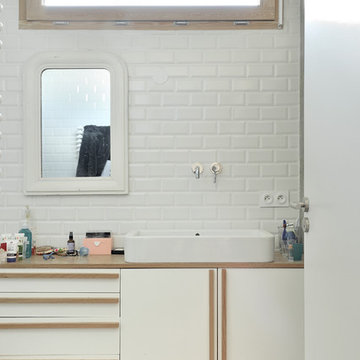
Frenchie Cristogatin
Nordisk inredning av ett mellanstort brun brunt en-suite badrum, med vita skåp, vita väggar, klinkergolv i keramik, ett fristående handfat, träbänkskiva, vit kakel och tunnelbanekakel
Nordisk inredning av ett mellanstort brun brunt en-suite badrum, med vita skåp, vita väggar, klinkergolv i keramik, ett fristående handfat, träbänkskiva, vit kakel och tunnelbanekakel
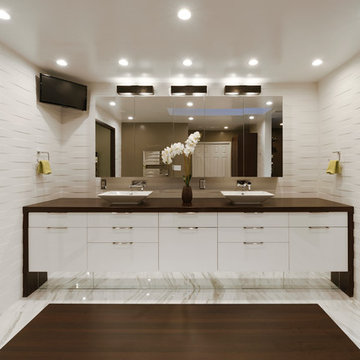
Bethesda, Maryland Contemporary and Luxurious Master Bath Design by #PaulBentham4JenniferGilmer. Photography by Bob Narod. http://www.gilmerkitchens.com/
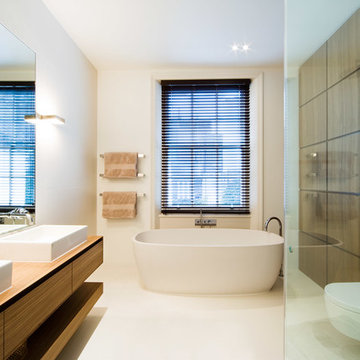
Stale Eriksen
Foto på ett stort funkis brun badrum, med ett fristående handfat, släta luckor, skåp i mellenmörkt trä, träbänkskiva, ett fristående badkar, en hörndusch, en vägghängd toalettstol, vit kakel, stenkakel och vita väggar
Foto på ett stort funkis brun badrum, med ett fristående handfat, släta luckor, skåp i mellenmörkt trä, träbänkskiva, ett fristående badkar, en hörndusch, en vägghängd toalettstol, vit kakel, stenkakel och vita väggar
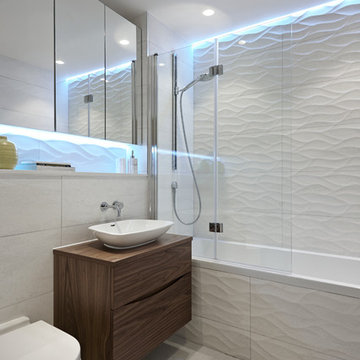
Christina Bull Photography
Inspiration för ett funkis brun brunt badrum, med ett fristående handfat, släta luckor, skåp i mörkt trä, träbänkskiva, ett platsbyggt badkar, en dusch/badkar-kombination, en vägghängd toalettstol och vit kakel
Inspiration för ett funkis brun brunt badrum, med ett fristående handfat, släta luckor, skåp i mörkt trä, träbänkskiva, ett platsbyggt badkar, en dusch/badkar-kombination, en vägghängd toalettstol och vit kakel
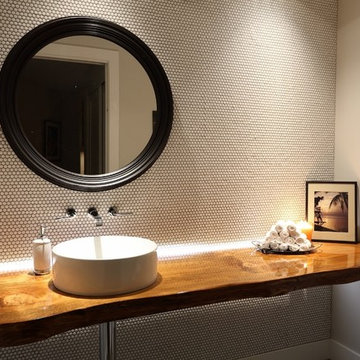
Custom live edge top by: Steelwood Design
Photos by: Ema Peter Photography
Inredning av ett modernt litet brun brunt toalett, med ett fristående handfat, träbänkskiva, vit kakel, vita väggar och mosaik
Inredning av ett modernt litet brun brunt toalett, med ett fristående handfat, träbänkskiva, vit kakel, vita väggar och mosaik

Inredning av ett 50 tals stort brun brunt en-suite badrum, med en dubbeldusch, en toalettstol med hel cisternkåpa, vit kakel, keramikplattor, vita väggar, ett fristående handfat, träbänkskiva, dusch med gångjärnsdörr, släta luckor, skåp i mellenmörkt trä, betonggolv och blått golv

La salle de bain a été entièrement cassée et repensée pour être plus accueillante et plus pratique. Elle se pare maintenant d'une grande douche et nous y avons intégré la machine à laver pour un côté plus pratique.
Une porte à galandage vient fermer la pièce par souci de gain de place.

Twin Peaks House is a vibrant extension to a grand Edwardian homestead in Kensington.
Originally built in 1913 for a wealthy family of butchers, when the surrounding landscape was pasture from horizon to horizon, the homestead endured as its acreage was carved up and subdivided into smaller terrace allotments. Our clients discovered the property decades ago during long walks around their neighbourhood, promising themselves that they would buy it should the opportunity ever arise.
Many years later the opportunity did arise, and our clients made the leap. Not long after, they commissioned us to update the home for their family of five. They asked us to replace the pokey rear end of the house, shabbily renovated in the 1980s, with a generous extension that matched the scale of the original home and its voluminous garden.
Our design intervention extends the massing of the original gable-roofed house towards the back garden, accommodating kids’ bedrooms, living areas downstairs and main bedroom suite tucked away upstairs gabled volume to the east earns the project its name, duplicating the main roof pitch at a smaller scale and housing dining, kitchen, laundry and informal entry. This arrangement of rooms supports our clients’ busy lifestyles with zones of communal and individual living, places to be together and places to be alone.
The living area pivots around the kitchen island, positioned carefully to entice our clients' energetic teenaged boys with the aroma of cooking. A sculpted deck runs the length of the garden elevation, facing swimming pool, borrowed landscape and the sun. A first-floor hideout attached to the main bedroom floats above, vertical screening providing prospect and refuge. Neither quite indoors nor out, these spaces act as threshold between both, protected from the rain and flexibly dimensioned for either entertaining or retreat.
Galvanised steel continuously wraps the exterior of the extension, distilling the decorative heritage of the original’s walls, roofs and gables into two cohesive volumes. The masculinity in this form-making is balanced by a light-filled, feminine interior. Its material palette of pale timbers and pastel shades are set against a textured white backdrop, with 2400mm high datum adding a human scale to the raked ceilings. Celebrating the tension between these design moves is a dramatic, top-lit 7m high void that slices through the centre of the house. Another type of threshold, the void bridges the old and the new, the private and the public, the formal and the informal. It acts as a clear spatial marker for each of these transitions and a living relic of the home’s long history.

Bagno con travi a vista sbiancate
Pavimento e rivestimento in grandi lastre Laminam Calacatta Michelangelo
Rivestimento in legno di rovere con pannello a listelli realizzato su disegno.
Vasca da bagno a libera installazione di Agape Spoon XL
Mobile lavabo di Novello - your bathroom serie Quari con piano in Laminam Emperador
Rubinetteria Gessi Serie 316
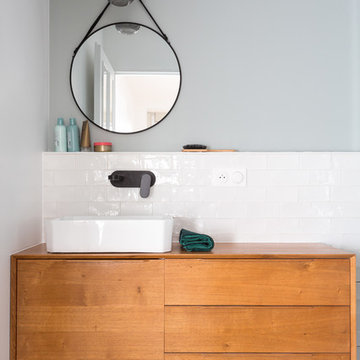
L'architecte a joué avec les tendances actuelles pour donner du cachet à cet appartement. Dans la cuisine nous avons installé un claustra, ce système permet de laisser passer la lumière tout en cloisonnant une pièce. Dans la SDB nous avons joué avec des carrelages pâles qui viennent mettre en valeur une robinetterie noire carbon. L'immeuble était à chauffage collectif, cela veut dire qu'il est impossible de changer les radiateurs. Ces derniers ont été camouflés avec un coffrage sur-meure fait sur place par notre menuisier.
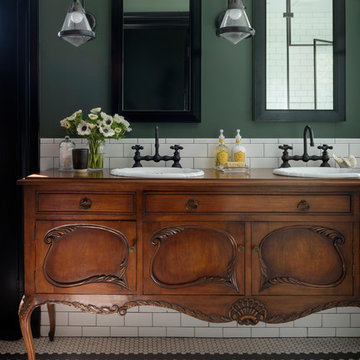
Aaron Leitz
Idéer för ett stort klassiskt brun en-suite badrum, med en kantlös dusch, vit kakel, keramikplattor, gröna väggar, ett nedsänkt handfat, träbänkskiva, dusch med gångjärnsdörr, klinkergolv i keramik och vitt golv
Idéer för ett stort klassiskt brun en-suite badrum, med en kantlös dusch, vit kakel, keramikplattor, gröna väggar, ett nedsänkt handfat, träbänkskiva, dusch med gångjärnsdörr, klinkergolv i keramik och vitt golv
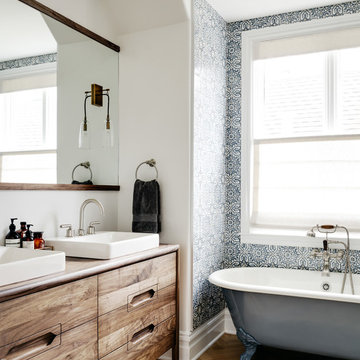
Photo by Christopher Stark.
Idéer för att renovera ett vintage brun brunt badrum, med skåp i mörkt trä, ett badkar med tassar, blå kakel, vit kakel, vita väggar, mellanmörkt trägolv, ett nedsänkt handfat, träbänkskiva, brunt golv och släta luckor
Idéer för att renovera ett vintage brun brunt badrum, med skåp i mörkt trä, ett badkar med tassar, blå kakel, vit kakel, vita väggar, mellanmörkt trägolv, ett nedsänkt handfat, träbänkskiva, brunt golv och släta luckor
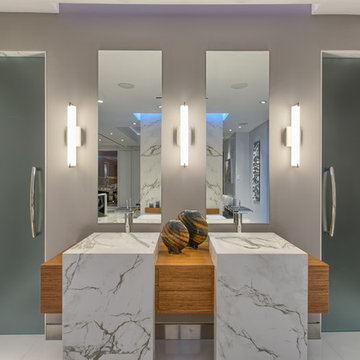
Inredning av ett modernt stort brun brunt en-suite badrum, med ett fristående badkar, grå kakel, vit kakel, stenhäll, grå väggar, klinkergolv i porslin, ett integrerad handfat, träbänkskiva, vitt golv och dusch med gångjärnsdörr

The elegant powder bath walls are wrapped in Phillip Jeffries glam grasscloth, a soft shimmery white background with a natural grass face. The vanity is a local driftwood log picked off the beach and cut to size, the mirror is teak, the golden wall sconces are mounted on the mirror and compliment the wall mounted golden Kohler faucet. The white porcelain vessel sink is Kohler as well. The trim throughout the house is textured and painted white.

This Winchester home was love at first sight for this young family of four. The layout lacked function, had no master suite to speak of, an antiquated kitchen, non-existent connection to the outdoor living space and an absentee mud room… yes, true love. Windhill Builders to the rescue! Design and build a sanctuary that accommodates the daily, sometimes chaotic lifestyle of a busy family that provides practical function, exceptional finishes and pure comfort. We think the photos tell the story of this happy ending. Feast your eyes on the kitchen with its crisp, clean finishes and black accents that carry throughout the home. The Imperial Danby Honed Marble countertops, floating shelves, contrasting island painted in Benjamin Moore Timberwolfe add drama to this beautiful space. Flow around the kitchen, cozy family room, coffee & wine station, pantry, and work space all invite and connect you to the magnificent outdoor living room complete with gilded iron statement fixture. It’s irresistible! The master suite indulges with its dreamy slumber shades of grey, walk-in closet perfect for a princess and a glorious bath to wash away the day. Once an absentee mudroom, now steals the show with its black built-ins, gold leaf pendant lighting and unique cement tile. The picture-book New England front porch, adorned with rocking chairs provides the classic setting for ‘summering’ with a glass of cold lemonade.
Joyelle West Photography
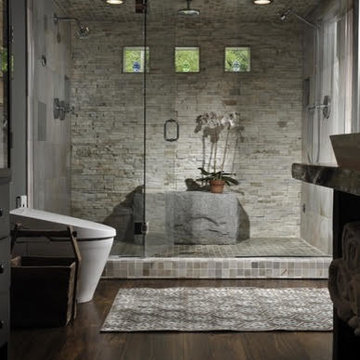
Inspiration för ett stort funkis brun brunt en-suite badrum, med en dusch i en alkov, en toalettstol med hel cisternkåpa, stenkakel, grå väggar, ett fristående handfat, vit kakel, ljust trägolv, träbänkskiva och brunt golv

A bright bathroom remodel and refurbishment. The clients wanted a lot of storage, a good size bath and a walk in wet room shower which we delivered. Their love of blue was noted and we accented it with yellow, teak furniture and funky black tapware
2 920 foton på brun badrum, med vit kakel
5
