9 831 foton på brun badrum
Sortera efter:
Budget
Sortera efter:Populärt i dag
121 - 140 av 9 831 foton
Artikel 1 av 3

Builder: Thompson Properties,
Interior Designer: Allard & Roberts Interior Design,
Cabinetry: Advance Cabinetry,
Countertops: Mountain Marble & Granite,
Lighting Fixtures: Lux Lighting and Allard & Roberts,
Doors: Sun Mountain Door,
Plumbing & Appliances: Ferguson,
Door & Cabinet Hardware: Bella Hardware & Bath
Photography: David Dietrich Photography
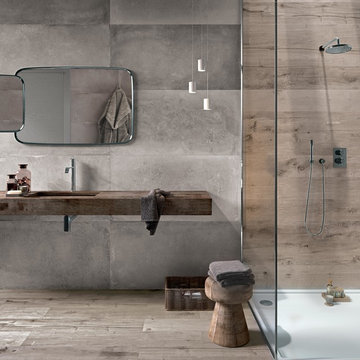
Idéer för ett modernt brun en-suite badrum, med en kantlös dusch, grå kakel, cementkakel, grå väggar, mellanmörkt trägolv, ett undermonterad handfat, träbänkskiva och med dusch som är öppen

Архитектор, автор проекта – Александр Воронов; Фото – Михаил Поморцев | Pro.Foto
Idéer för små rustika brunt badrum med dusch, med skåp i mörkt trä, en hörndusch, en vägghängd toalettstol, beige kakel, flerfärgad kakel, stenkakel, bruna väggar, ett fristående handfat, träbänkskiva och öppna hyllor
Idéer för små rustika brunt badrum med dusch, med skåp i mörkt trä, en hörndusch, en vägghängd toalettstol, beige kakel, flerfärgad kakel, stenkakel, bruna väggar, ett fristående handfat, träbänkskiva och öppna hyllor
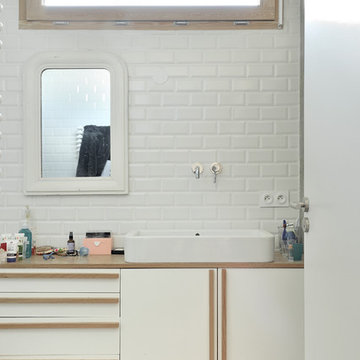
Frenchie Cristogatin
Nordisk inredning av ett mellanstort brun brunt en-suite badrum, med vita skåp, vita väggar, klinkergolv i keramik, ett fristående handfat, träbänkskiva, vit kakel och tunnelbanekakel
Nordisk inredning av ett mellanstort brun brunt en-suite badrum, med vita skåp, vita väggar, klinkergolv i keramik, ett fristående handfat, träbänkskiva, vit kakel och tunnelbanekakel

James Balston
Industriell inredning av ett mellanstort brun brunt badrum, med blå kakel, ett fristående handfat, träbänkskiva, en hörndusch, tunnelbanekakel och vita väggar
Industriell inredning av ett mellanstort brun brunt badrum, med blå kakel, ett fristående handfat, träbänkskiva, en hörndusch, tunnelbanekakel och vita väggar

This is a custom floating, Walnut vanity. The blue tile back splash, and hanging lights complement the Walnut drawers, and give this bathroom a very modern look.

The guest bathroom features an open shower with a concrete tile floor. The walls are finished with smooth matte concrete. The vanity is a recycled cabinet that we had customized to fit the vessel sink. The matte black fixtures are wall mounted.
© Joe Fletcher Photography

J Design Group
The Interior Design of your Bathroom is a very important part of your home dream project.
There are many ways to bring a small or large bathroom space to one of the most pleasant and beautiful important areas in your daily life.
You can go over some of our award winner bathroom pictures and see all different projects created with most exclusive products available today.
Your friendly Interior design firm in Miami at your service.
Contemporary - Modern Interior designs.
Top Interior Design Firm in Miami – Coral Gables.
Bathroom,
Bathrooms,
House Interior Designer,
House Interior Designers,
Home Interior Designer,
Home Interior Designers,
Residential Interior Designer,
Residential Interior Designers,
Modern Interior Designers,
Miami Beach Designers,
Best Miami Interior Designers,
Miami Beach Interiors,
Luxurious Design in Miami,
Top designers,
Deco Miami,
Luxury interiors,
Miami modern,
Interior Designer Miami,
Contemporary Interior Designers,
Coco Plum Interior Designers,
Miami Interior Designer,
Sunny Isles Interior Designers,
Pinecrest Interior Designers,
Interior Designers Miami,
J Design Group interiors,
South Florida designers,
Best Miami Designers,
Miami interiors,
Miami décor,
Miami Beach Luxury Interiors,
Miami Interior Design,
Miami Interior Design Firms,
Beach front,
Top Interior Designers,
top décor,
Top Miami Decorators,
Miami luxury condos,
Top Miami Interior Decorators,
Top Miami Interior Designers,
Modern Designers in Miami,
modern interiors,
Modern,
Pent house design,
white interiors,
Miami, South Miami, Miami Beach, South Beach, Williams Island, Sunny Isles, Surfside, Fisher Island, Aventura, Brickell, Brickell Key, Key Biscayne, Coral Gables, CocoPlum, Coconut Grove, Pinecrest, Miami Design District, Golden Beach, Downtown Miami, Miami Interior Designers, Miami Interior Designer, Interior Designers Miami, Modern Interior Designers, Modern Interior Designer, Modern interior decorators, Contemporary Interior Designers, Interior decorators, Interior decorator, Interior designer, Interior designers, Luxury, modern, best, unique, real estate, decor
J Design Group – Miami Interior Design Firm – Modern – Contemporary
Contact us: (305) 444-4611
www.JDesignGroup.com

Powder room conversation starter.
2010 A-List Award for Best Home Remodel
Inspiration för små rustika brunt toaletter, med träbänkskiva, en vägghängd toalettstol, beige kakel, kakel i småsten och ett avlångt handfat
Inspiration för små rustika brunt toaletter, med träbänkskiva, en vägghängd toalettstol, beige kakel, kakel i småsten och ett avlångt handfat

This large bathroom is a modern luxury with stand alone bathtub and frameless glass shower.
Call GoodFellas Construction for a free estimate!
GoodFellasConstruction.com
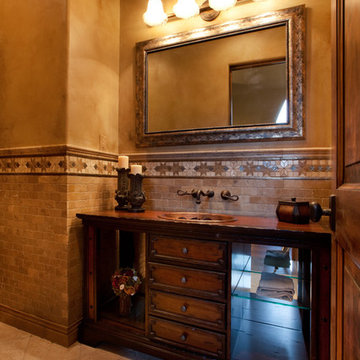
Inspiration för ett mellanstort medelhavsstil brun brunt toalett, med luckor med infälld panel, skåp i mörkt trä, beige kakel, keramikplattor, bruna väggar, klinkergolv i keramik, ett nedsänkt handfat, träbänkskiva och beiget golv
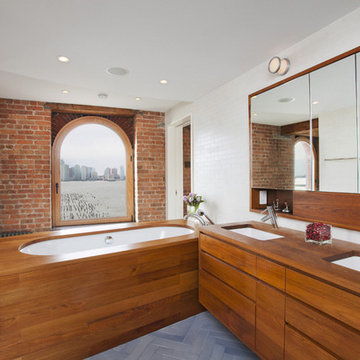
This apartment combination connected upper and lower floors of a TriBeCa loft duplex and retained the fabulous light and view along the Hudson River. In the upper floor, spaces for dining, relaxing and a luxurious master suite were carved out of open space. The lower level of this duplex includes new bedrooms oriented to preserve views of the Hudson River, a sauna, gym and office tucked behind the connecting stair’s volume. We also created a guest apartment with its own private entry, allowing the international family to host visitors while maintaining privacy. All upgrades of services and finishes were completed without disturbing original building details.
Photo by Ofer Wolberger

This master bathroom remodel has been beautifully fused with industrial aesthetics and a touch of rustic charm. The centerpiece of this transformation is the dark pine vanity, exuding a warm and earthy vibe, offering ample storage and illuminated by carefully placed vanity lighting. Twin porcelain table-top sinks provide both functionality and elegance. The shower area boasts an industrial touch with a rain shower head featuring a striking black with bronze accents finish. A linear shower drain adds a modern touch, while the floor is adorned with sliced pebble tiles, invoking a natural, spa-like atmosphere. This Fort Worth master bathroom remodel seamlessly marries the rugged and the refined, creating a retreat that's as visually captivating as it is relaxing.

Exempel på ett mellanstort modernt brun brunt badrum för barn, med ett badkar i en alkov, en dusch/badkar-kombination, flerfärgad kakel, beige kakel, beiget golv, släta luckor, skåp i ljust trä, porslinskakel, klinkergolv i porslin, ett fristående handfat och dusch med skjutdörr

Idéer för mellanstora funkis brunt toaletter, med en vägghängd toalettstol, flerfärgad kakel, porslinskakel, flerfärgade väggar, mellanmörkt trägolv, ett fristående handfat, träbänkskiva och brunt golv

Double sink gray bathroom with manor house porcelain tile floors. Manor house tile has the look of natural stone with the durability of porcelain.
Asiatisk inredning av ett mellanstort brun brunt en-suite badrum, med grå kakel, porslinskakel, grå väggar, klinkergolv i porslin, släta luckor, skåp i ljust trä, ett fristående handfat, en öppen dusch, en toalettstol med hel cisternkåpa, träbänkskiva och grått golv
Asiatisk inredning av ett mellanstort brun brunt en-suite badrum, med grå kakel, porslinskakel, grå väggar, klinkergolv i porslin, släta luckor, skåp i ljust trä, ett fristående handfat, en öppen dusch, en toalettstol med hel cisternkåpa, träbänkskiva och grått golv
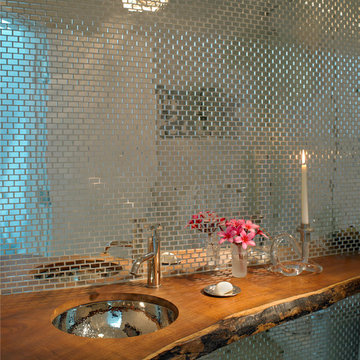
Troy Campbell
Idéer för att renovera ett funkis brun brunt toalett, med ett undermonterad handfat, träbänkskiva och kakel i metall
Idéer för att renovera ett funkis brun brunt toalett, med ett undermonterad handfat, träbänkskiva och kakel i metall

Hood House is a playful protector that respects the heritage character of Carlton North whilst celebrating purposeful change. It is a luxurious yet compact and hyper-functional home defined by an exploration of contrast: it is ornamental and restrained, subdued and lively, stately and casual, compartmental and open.
For us, it is also a project with an unusual history. This dual-natured renovation evolved through the ownership of two separate clients. Originally intended to accommodate the needs of a young family of four, we shifted gears at the eleventh hour and adapted a thoroughly resolved design solution to the needs of only two. From a young, nuclear family to a blended adult one, our design solution was put to a test of flexibility.
The result is a subtle renovation almost invisible from the street yet dramatic in its expressive qualities. An oblique view from the northwest reveals the playful zigzag of the new roof, the rippling metal hood. This is a form-making exercise that connects old to new as well as establishing spatial drama in what might otherwise have been utilitarian rooms upstairs. A simple palette of Australian hardwood timbers and white surfaces are complimented by tactile splashes of brass and rich moments of colour that reveal themselves from behind closed doors.
Our internal joke is that Hood House is like Lazarus, risen from the ashes. We’re grateful that almost six years of hard work have culminated in this beautiful, protective and playful house, and so pleased that Glenda and Alistair get to call it home.

This transformation started with a builder grade bathroom and was expanded into a sauna wet room. With cedar walls and ceiling and a custom cedar bench, the sauna heats the space for a relaxing dry heat experience. The goal of this space was to create a sauna in the secondary bathroom and be as efficient as possible with the space. This bathroom transformed from a standard secondary bathroom to a ergonomic spa without impacting the functionality of the bedroom.
This project was super fun, we were working inside of a guest bedroom, to create a functional, yet expansive bathroom. We started with a standard bathroom layout and by building out into the large guest bedroom that was used as an office, we were able to create enough square footage in the bathroom without detracting from the bedroom aesthetics or function. We worked with the client on her specific requests and put all of the materials into a 3D design to visualize the new space.
Houzz Write Up: https://www.houzz.com/magazine/bathroom-of-the-week-stylish-spa-retreat-with-a-real-sauna-stsetivw-vs~168139419
The layout of the bathroom needed to change to incorporate the larger wet room/sauna. By expanding the room slightly it gave us the needed space to relocate the toilet, the vanity and the entrance to the bathroom allowing for the wet room to have the full length of the new space.
This bathroom includes a cedar sauna room that is incorporated inside of the shower, the custom cedar bench follows the curvature of the room's new layout and a window was added to allow the natural sunlight to come in from the bedroom. The aromatic properties of the cedar are delightful whether it's being used with the dry sauna heat and also when the shower is steaming the space. In the shower are matching porcelain, marble-look tiles, with architectural texture on the shower walls contrasting with the warm, smooth cedar boards. Also, by increasing the depth of the toilet wall, we were able to create useful towel storage without detracting from the room significantly.
This entire project and client was a joy to work with.

Exempel på ett brun brunt toalett, med bruna skåp, grå kakel, keramikplattor, vita väggar, ljust trägolv, ett fristående handfat, träbänkskiva och brunt golv
9 831 foton på brun badrum
7
