1 251 foton på brun badrum
Sortera efter:
Budget
Sortera efter:Populärt i dag
141 - 160 av 1 251 foton
Artikel 1 av 3
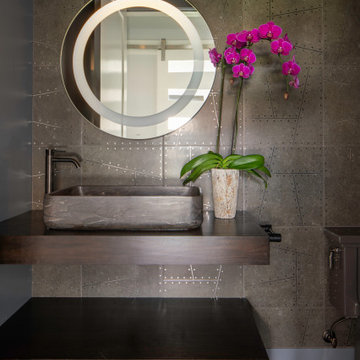
Inspiration för ett rustikt brun brunt toalett, med öppna hyllor, bruna väggar, mörkt trägolv, ett fristående handfat, träbänkskiva och brunt golv
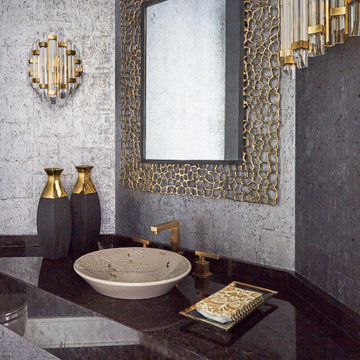
3cm polished antique brown granite with eased edges. Newport Brass 2030/10 widespread faucet satin bronze
Inredning av ett modernt mellanstort brun brunt toalett, med grå väggar, ett fristående handfat, bruna skåp och granitbänkskiva
Inredning av ett modernt mellanstort brun brunt toalett, med grå väggar, ett fristående handfat, bruna skåp och granitbänkskiva

2-story addition to this historic 1894 Princess Anne Victorian. Family room, new full bath, relocated half bath, expanded kitchen and dining room, with Laundry, Master closet and bathroom above. Wrap-around porch with gazebo.
Photos by 12/12 Architects and Robert McKendrick Photography.

Un esprit cabane pour cette douche avec un carrelage imitation parquet pour accentuer le coté cocon. Une magnifique robinettrie noire encastrée, minimaliste et chic.

Inspiration för ett stort funkis brun brunt badrum med dusch, med öppna hyllor, bruna skåp, våtrum, en toalettstol med separat cisternkåpa, vit kakel, tunnelbanekakel, grå väggar, mosaikgolv, ett nedsänkt handfat, träbänkskiva, flerfärgat golv och dusch med gångjärnsdörr

Idéer för att renovera ett mellanstort rustikt brun brunt en-suite badrum, med möbel-liknande, skåp i mellenmörkt trä, ett badkar med tassar, en dusch/badkar-kombination, en toalettstol med separat cisternkåpa, gula väggar, mellanmörkt trägolv, ett nedsänkt handfat, träbänkskiva, brunt golv och dusch med duschdraperi
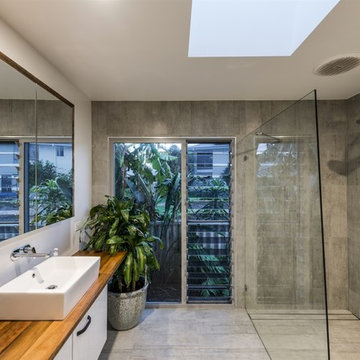
Bild på ett mellanstort funkis brun brunt badrum för barn, med vita skåp, grå kakel, ett fristående handfat, träbänkskiva, med dusch som är öppen, en öppen dusch, en toalettstol med hel cisternkåpa, keramikplattor, grå väggar, klinkergolv i keramik, grått golv och släta luckor
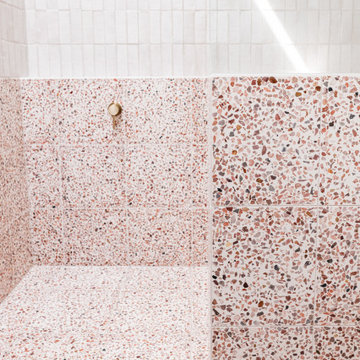
A bathroom renovation that optimised layout and updated the decor to a contemporary yet retro feel, that harmonises with this mid-century beachfront home.
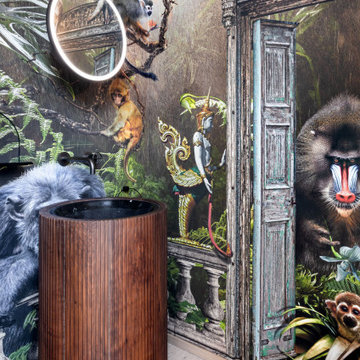
Foto på ett mellanstort tropiskt brun toalett, med skåp i mellenmörkt trä, flerfärgade väggar, klinkergolv i porslin, ett nedsänkt handfat, träbänkskiva och beiget golv

Extension and refurbishment of a semi-detached house in Hern Hill.
Extensions are modern using modern materials whilst being respectful to the original house and surrounding fabric.
Views to the treetops beyond draw occupants from the entrance, through the house and down to the double height kitchen at garden level.
From the playroom window seat on the upper level, children (and adults) can climb onto a play-net suspended over the dining table.
The mezzanine library structure hangs from the roof apex with steel structure exposed, a place to relax or work with garden views and light. More on this - the built-in library joinery becomes part of the architecture as a storage wall and transforms into a gorgeous place to work looking out to the trees. There is also a sofa under large skylights to chill and read.
The kitchen and dining space has a Z-shaped double height space running through it with a full height pantry storage wall, large window seat and exposed brickwork running from inside to outside. The windows have slim frames and also stack fully for a fully indoor outdoor feel.
A holistic retrofit of the house provides a full thermal upgrade and passive stack ventilation throughout. The floor area of the house was doubled from 115m2 to 230m2 as part of the full house refurbishment and extension project.
A huge master bathroom is achieved with a freestanding bath, double sink, double shower and fantastic views without being overlooked.
The master bedroom has a walk-in wardrobe room with its own window.
The children's bathroom is fun with under the sea wallpaper as well as a separate shower and eaves bath tub under the skylight making great use of the eaves space.
The loft extension makes maximum use of the eaves to create two double bedrooms, an additional single eaves guest room / study and the eaves family bathroom.
5 bedrooms upstairs.

This transformation started with a builder grade bathroom and was expanded into a sauna wet room. With cedar walls and ceiling and a custom cedar bench, the sauna heats the space for a relaxing dry heat experience. The goal of this space was to create a sauna in the secondary bathroom and be as efficient as possible with the space. This bathroom transformed from a standard secondary bathroom to a ergonomic spa without impacting the functionality of the bedroom.
This project was super fun, we were working inside of a guest bedroom, to create a functional, yet expansive bathroom. We started with a standard bathroom layout and by building out into the large guest bedroom that was used as an office, we were able to create enough square footage in the bathroom without detracting from the bedroom aesthetics or function. We worked with the client on her specific requests and put all of the materials into a 3D design to visualize the new space.
Houzz Write Up: https://www.houzz.com/magazine/bathroom-of-the-week-stylish-spa-retreat-with-a-real-sauna-stsetivw-vs~168139419
The layout of the bathroom needed to change to incorporate the larger wet room/sauna. By expanding the room slightly it gave us the needed space to relocate the toilet, the vanity and the entrance to the bathroom allowing for the wet room to have the full length of the new space.
This bathroom includes a cedar sauna room that is incorporated inside of the shower, the custom cedar bench follows the curvature of the room's new layout and a window was added to allow the natural sunlight to come in from the bedroom. The aromatic properties of the cedar are delightful whether it's being used with the dry sauna heat and also when the shower is steaming the space. In the shower are matching porcelain, marble-look tiles, with architectural texture on the shower walls contrasting with the warm, smooth cedar boards. Also, by increasing the depth of the toilet wall, we were able to create useful towel storage without detracting from the room significantly.
This entire project and client was a joy to work with.
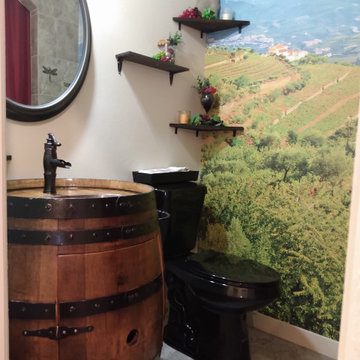
This unique design powder room has a wine barrel vanity with copper sink and ORB hardware. Beautiful vineyard wall mural and unique black toilet. There is a small/medium sized shower that represents the wine cellar to complete the winery/vineyard theme to this powder room.

For the bathroom, we gave it an updated yet, classic feel. This project brought an outdated bathroom into a more open, bright, and sellable transitional bathroom.

Auch der Waschtisch ist in einem durchlaufenden Eichefurnier gefertigt und beherbergt den Doppelwaschtisch. Der darüber liegende Spiegel hat eine eingebaute Beleuchtung.

Bagno intimo e accogliente con mattone a vista e lavandino in stile etnico
Inspiration för små industriella brunt toaletter, med skåp i shakerstil, skåp i ljust trä, en toalettstol med separat cisternkåpa, orange kakel, perrakottakakel, orange väggar, klinkergolv i terrakotta, ett fristående handfat, träbänkskiva och orange golv
Inspiration för små industriella brunt toaletter, med skåp i shakerstil, skåp i ljust trä, en toalettstol med separat cisternkåpa, orange kakel, perrakottakakel, orange väggar, klinkergolv i terrakotta, ett fristående handfat, träbänkskiva och orange golv
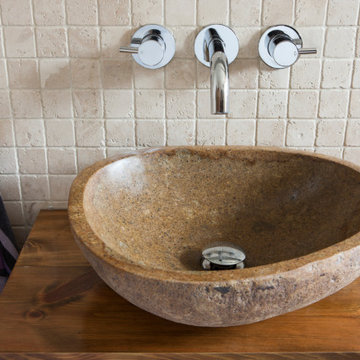
We used a large free-standing basin to provide an eye-catching addition, in keeping with the rest of the room.
Idéer för ett mellanstort modernt brun badrum för barn, med en öppen dusch, klinkergolv i keramik, med dusch som är öppen, släta luckor, skåp i mörkt trä, en vägghängd toalettstol, beige kakel, perrakottakakel, beige väggar, ett fristående handfat, träbänkskiva, beiget golv och ett fristående badkar
Idéer för ett mellanstort modernt brun badrum för barn, med en öppen dusch, klinkergolv i keramik, med dusch som är öppen, släta luckor, skåp i mörkt trä, en vägghängd toalettstol, beige kakel, perrakottakakel, beige väggar, ett fristående handfat, träbänkskiva, beiget golv och ett fristående badkar
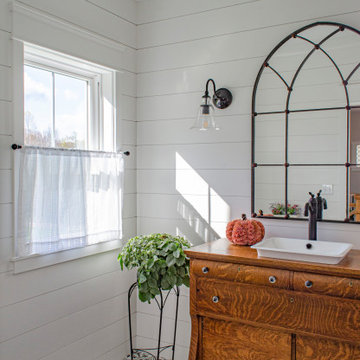
Idéer för mellanstora lantliga brunt toaletter, med möbel-liknande, skåp i mellenmörkt trä, en toalettstol med separat cisternkåpa, vita väggar, klinkergolv i keramik, ett nedsänkt handfat, träbänkskiva och svart golv

This bathroom saves space in this tiny home by placing the sink in the corner. A live edge mango slab locally sourced on the Big Island of Hawaii adds character and softness to the space making it easy to move and walk around. Chunky shelves in the corner keep things open and spacious not boxing anything in. An oval mirror was chosen for its classic style.

Le puits de lumière a été habillé avec un adhésif sur un Plexiglas pour apporter un aspect déco a la lumière. À gauche, on a installé une grande douche 160 x 80 avec encastré dans le mur une niche pour poser les produits de douche. On installe également une grande paroi de douche totalement transparente pour garder visible tout le volume. À droite un ensemble de meuble blanc avec plan vasque en stratifié bois. Et au fond une superbe tapisserie poster pour donner de la profondeur et du contraste à cette salle de bain. On a l'impression qu'il s'agit d'un passage vers une luxuriante forêt.
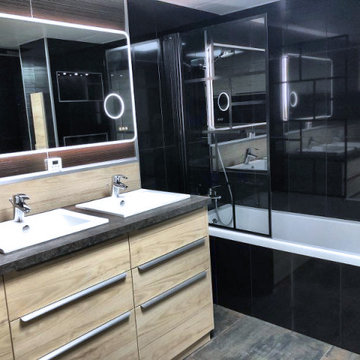
Une grande salle de bain double vasque agencée pour faire également buanderie:
- beaucoup de rangement
- lave-linge encastré
- sèche-linge encastré
- 2 grands tiroirs pour le linge à laver
- rangement table à repasser
Le carrelage sombre italien amène une profondeur visuelle.
Le plan grand de travail permet de plier et d'organiser le linge. Ses teintes cuivrées sont raccords avec le carrelage.
Ces teintes sombres et cuivrées sont mises en valeur par le pare-douche style industriel.
Tout est pensé pour une organisation optimale où tout a sa place.
1 251 foton på brun badrum
8
