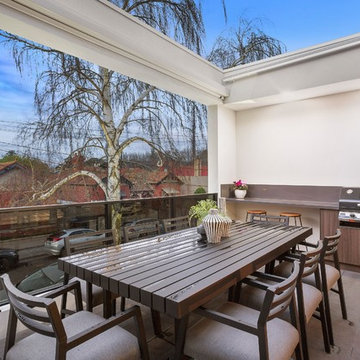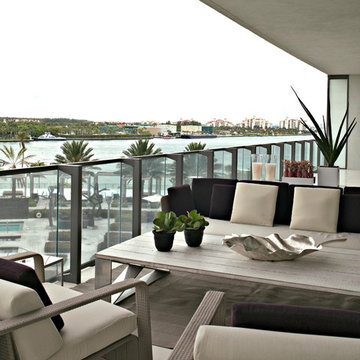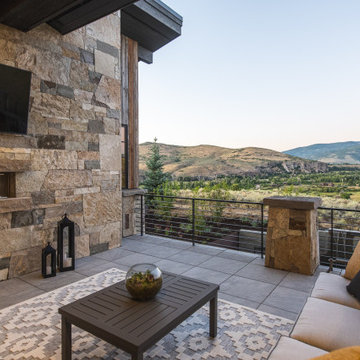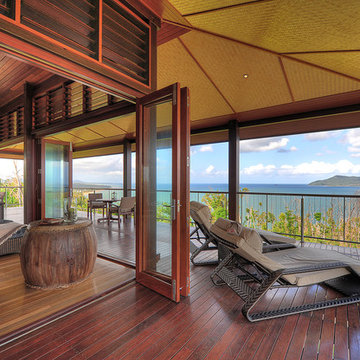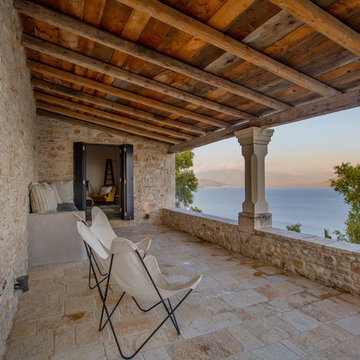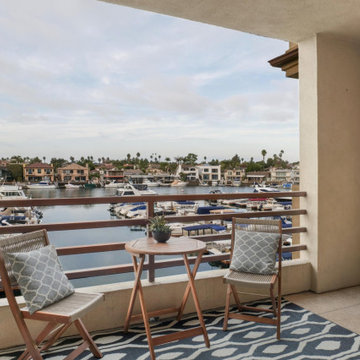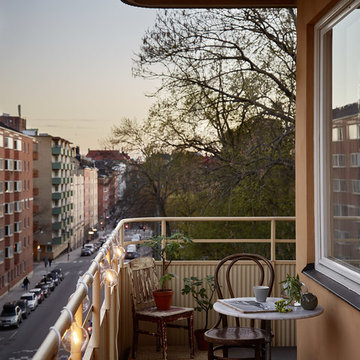677 foton på brun balkong
Sortera efter:
Budget
Sortera efter:Populärt i dag
181 - 200 av 677 foton
Artikel 1 av 3
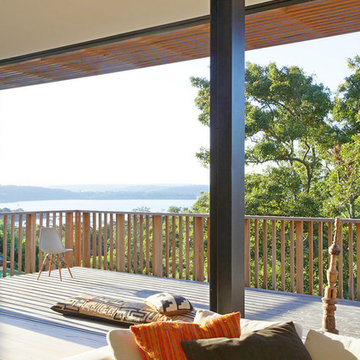
Sharrin Rees
Foto på en mellanstor funkis balkong, med en pergola och räcke i trä
Foto på en mellanstor funkis balkong, med en pergola och räcke i trä
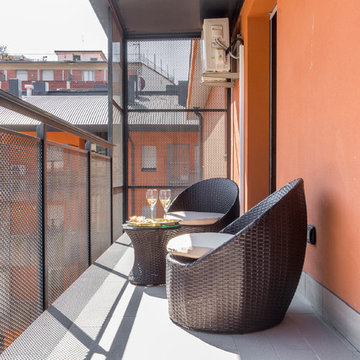
Idéer för en modern balkong, med takförlängning och räcke i metall
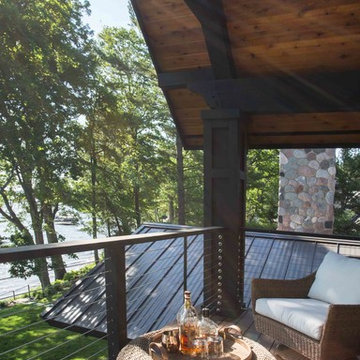
Our clients already had the beautiful lot on Burt Lake, all they needed was the home. We were hired to create an inviting home that had a "craftsman" style of the exterior and a "cottage" style for the interior. They desired to capture a casual, warm, and inviting feeling. The home was to have as much natural light and to take advantage of the amazing lake views. The open concept plan was desired to facilitate lots of family and visitors. The finished design and home is exactly what they hoped for. To quote the owner "Thanks to the expertise and creativity of the design team at Edgewater, we were able to get exactly what we wanted."
-Jacqueline Southby Photography
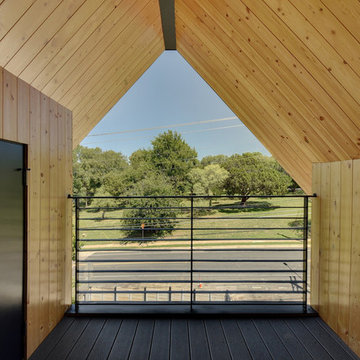
Completed in 2017, this single family home features matte black & brass finishes with hexagon motifs. We selected light oak floors to highlight the natural light throughout the modern home designed by architect Ryan Rodenberg. Joseph Builders were drawn to blue tones so we incorporated it through the navy wallpaper and tile accents to create continuity throughout the home, while also giving this pre-specified home a distinct identity.
---
Project designed by the Atomic Ranch featured modern designers at Breathe Design Studio. From their Austin design studio, they serve an eclectic and accomplished nationwide clientele including in Palm Springs, LA, and the San Francisco Bay Area.
For more about Breathe Design Studio, see here: https://www.breathedesignstudio.com/
To learn more about this project, see here: https://www.breathedesignstudio.com/cleanmodernsinglefamily
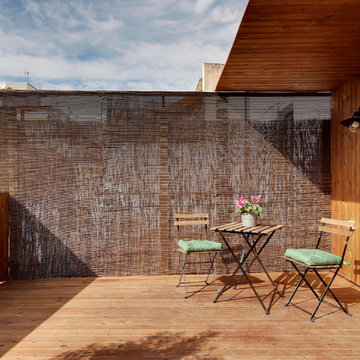
Fotografia Joan Altés
Exempel på en mellanstor modern balkong, med takförlängning
Exempel på en mellanstor modern balkong, med takförlängning
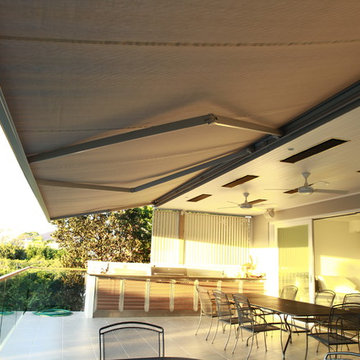
Retractable, motorised folding arm awning over a deck in a residential home in Mosman. Heating on the sofit of the deck enables the residents to use the space in the cooler months.
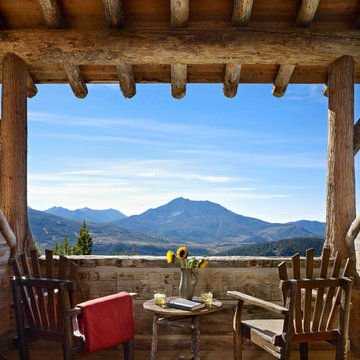
The owners of Moonlight Basin Ranch are from the southeast, and they wanted to start a tradition of skiing, hiking, and enjoying everything that comes with the classic Montana mountain lifestyle as a family. The home that we created for them was built on a spectacular piece of property within Moonlight Basin (Resort), in Big Sky, Montana. The views of Lone Peak are breathtaking from this approximately 6500 square foot, 4 bedroom home, and elk, moose, and grizzly can be seen wandering on the sloping terrain just outside its expansive windows. To further embrace the Rocky Mountain mood that the owners envisioned—and because of a shared love for Yellowstone Park architecture—we utilized reclaimed hewn logs, bark-on cedar log posts, and indigenous stone. The rich, rustic details in the home are an intended continuation of the landscape that surrounds this magnificent home.
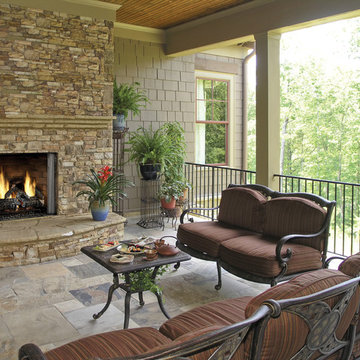
Inspiration för mellanstora klassiska balkonger, med en öppen spis och takförlängning
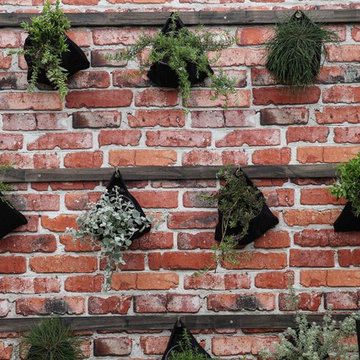
Inspiration för små moderna balkonger, med en vertikal trädgård och en pergola
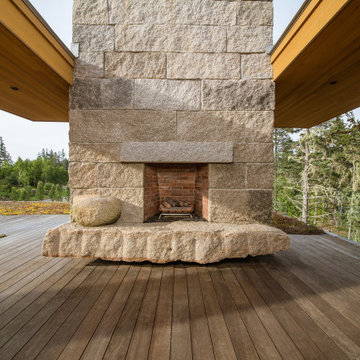
Photography by John Linden and Ian Christmann
Foto på en mellanstor funkis balkong, med en eldstad, takförlängning och räcke i glas
Foto på en mellanstor funkis balkong, med en eldstad, takförlängning och räcke i glas
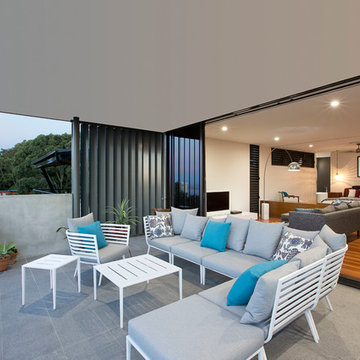
Outside entertainment with ocean views to Master Suite. Vertical louvres for privacy to neighbours.
Inspiration för en funkis balkong insynsskydd, med takförlängning
Inspiration för en funkis balkong insynsskydd, med takförlängning
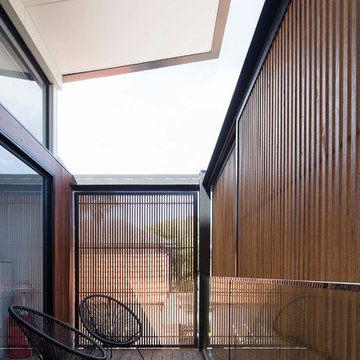
This town house is one of a pair, designed for clients to live in this one and sell the other. The house is set over three split levels comprising bedrooms on the upper levels, a mid level open-plan living area and a lower guest and family room area that connects to an outdoor terrace and swimming pool. Polished concrete floors offer durability and warmth via hydronic heating. Considered window placement and design ensure maximum light into the home while ensuring privacy. External screens offer further privacy and interest to the building facade.
COMPLETED: JUN 18 / BUILDER: NORTH RESIDENTIAL CONSTRUCTIONS / PHOTOS: SIMON WHITBREAD PHOTOGRAPHY
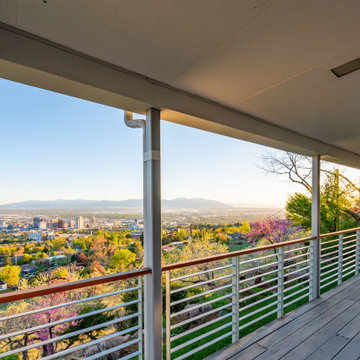
Foto på en stor 50 tals balkong, med takförlängning och räcke i flera material
677 foton på brun balkong
10
