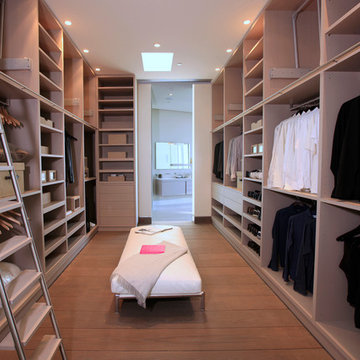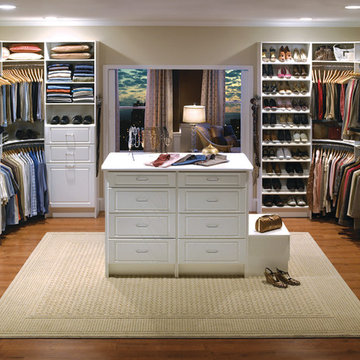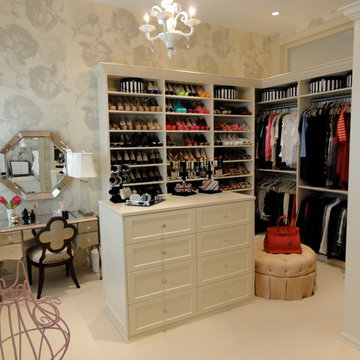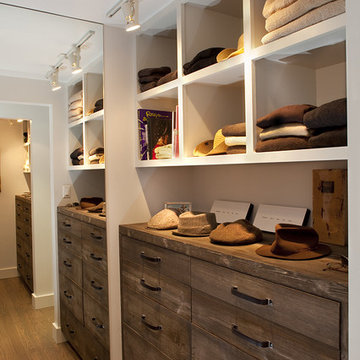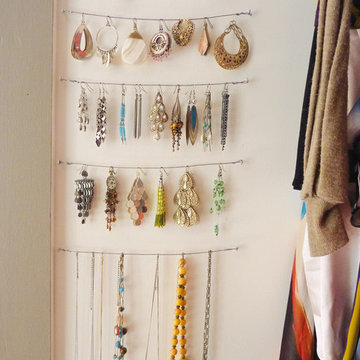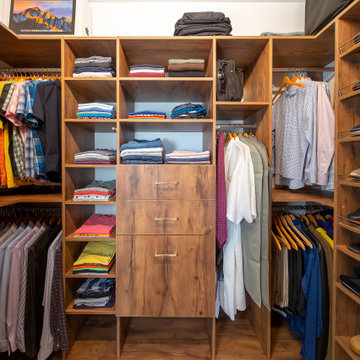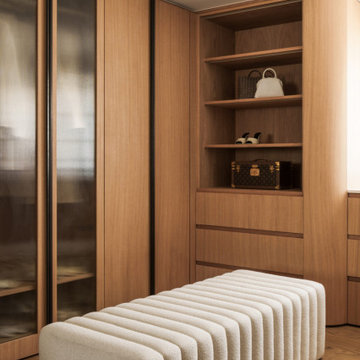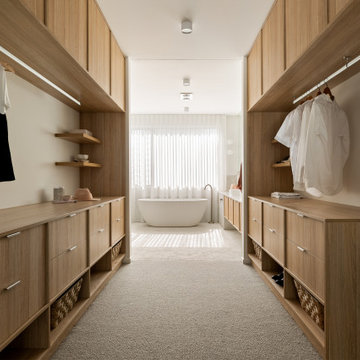70 573 foton på brun, beige garderob och förvaring
Sortera efter:
Budget
Sortera efter:Populärt i dag
161 - 180 av 70 573 foton
Artikel 1 av 3
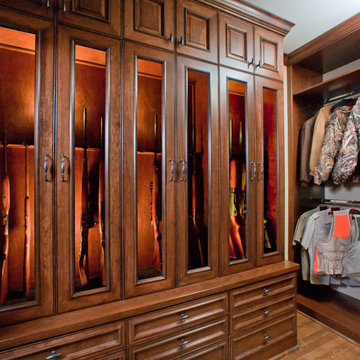
B-Rad Studios
Idéer för stora vintage omklädningsrum för män, med skåp i mellenmörkt trä, mellanmörkt trägolv och luckor med infälld panel
Idéer för stora vintage omklädningsrum för män, med skåp i mellenmörkt trä, mellanmörkt trägolv och luckor med infälld panel
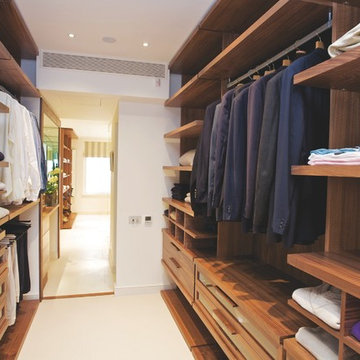
Dressing room in American Black Walnut
Modern inredning av ett walk-in-closet för män, med öppna hyllor och skåp i mellenmörkt trä
Modern inredning av ett walk-in-closet för män, med öppna hyllor och skåp i mellenmörkt trä

Approximately 160 square feet, this classy HIS & HER Master Closet is the first Oregon project of Closet Theory. Surrounded by the lush Oregon green beauty, this exquisite 5br/4.5b new construction in prestigious Dunthorpe, Oregon needed a master closet to match.
Features of the closet:
White paint grade wood cabinetry with base and crown
Cedar lining for coats behind doors
Furniture accessories include chandelier and ottoman
Lingerie Inserts
Pull-out Hooks
Tie Racks
Belt Racks
Flat Adjustable Shoe Shelves
Full Length Framed Mirror
Maison Inc. was lead designer for the home, Ryan Lynch of Tricolor Construction was GC, and Kirk Alan Wood & Design were the fabricators.
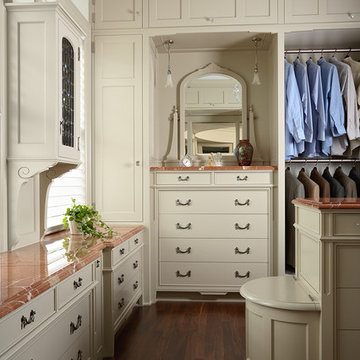
A lavish dressing room/closet with a built-in dresser and laundry hamper is connected to the master bathroom.
Susan Gilmore
Inspiration för ett vintage omklädningsrum för könsneutrala, med beige skåp och mörkt trägolv
Inspiration för ett vintage omklädningsrum för könsneutrala, med beige skåp och mörkt trägolv
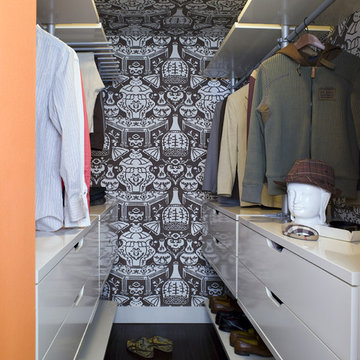
loridennis.com interior design and kenhayden.com photo
colorful loft in los angeles
Inredning av ett modernt walk-in-closet för män, med släta luckor och vita skåp
Inredning av ett modernt walk-in-closet för män, med släta luckor och vita skåp

Walking closet with shelving unit and dresser, painted ceilings with recessed lighting, light hardwood floors in mid-century-modern renovation and addition in Berkeley hills, California
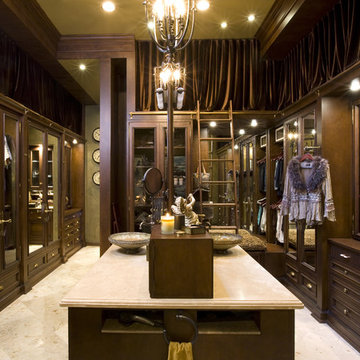
When our clients requested we return for phase 3 of their home remodeling project, the Master Suite was highest on their priority list. Creating a cozy retreat with all the amenities of a 5 star luxury resort was highest on Interior Designer Rebecca Robeson's list. The couples closet is designed for their every need with His and Her closet space ... armoire style cabinetry, shoe storage for over 200 pairs of shoes His and Her's vanity sinks in an island and roll out library ladder to access upper wardrobe storage for seasonal changes. The closet/ bathroom combination includes (hidden) built-in ironing board, sewing machine and luggage storage.
Click on the link above to see video footage of this extraordinary home and meet San Diego Interior designer Rebecca Robeson as she describes the Velazquez family extreme home makeover on the San Diego KUSI news. Walk through the home that was featured on the cover of "San Diego Home Garden Lifestyles" magazine.
Rebecca Robeson has the most popular Interior Design channel on YouTube .... World Wide! Enjoy what over 4 million people have discovered... how to .. Live. Your. Style.
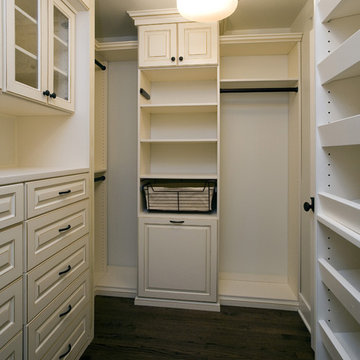
Photo by Linda Oyama-Bryan
Idéer för stora amerikanska walk-in-closets för könsneutrala, med luckor med upphöjd panel, beige skåp, mellanmörkt trägolv och brunt golv
Idéer för stora amerikanska walk-in-closets för könsneutrala, med luckor med upphöjd panel, beige skåp, mellanmörkt trägolv och brunt golv

Rob Karosis Photography
www.robkarosis.com
Bild på en vintage garderob, med ljust trägolv
Bild på en vintage garderob, med ljust trägolv

Inspiration för ett stort vintage walk-in-closet för könsneutrala, med vita skåp, mellanmörkt trägolv, skåp i shakerstil och brunt golv

What woman doesn't need a space of their own?!? With this gorgeous dressing room my client is able to relax and enjoy the process of getting ready for her day. We kept the hanging open and easily accessible while still giving a boutique feel to the space. We paint matched the existing room crown to give this unit a truly built in look.
70 573 foton på brun, beige garderob och förvaring
9
