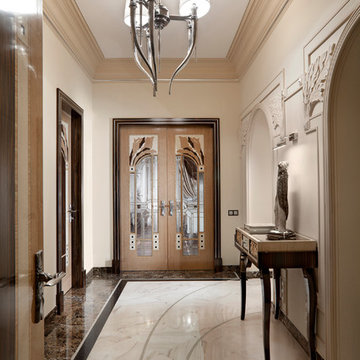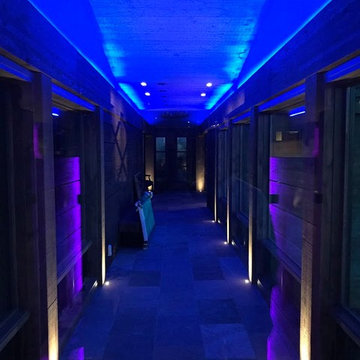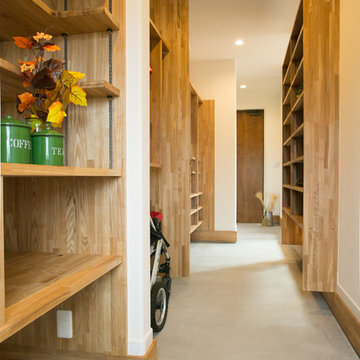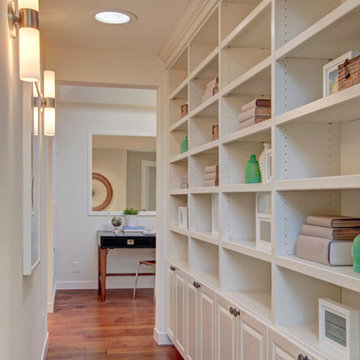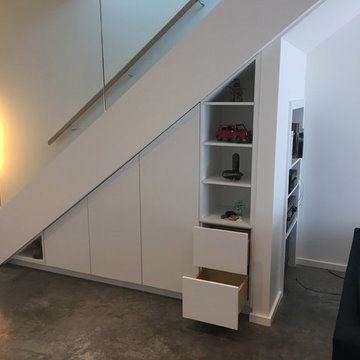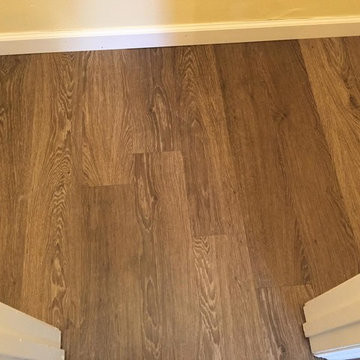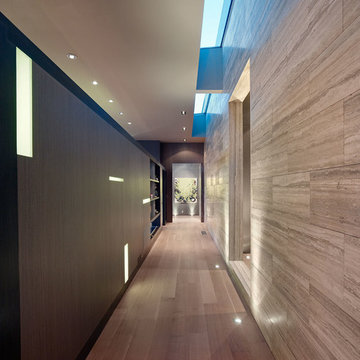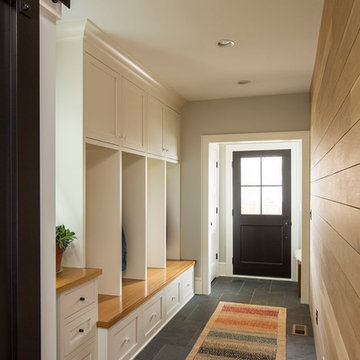97 398 foton på brun, blå hall
Sortera efter:
Budget
Sortera efter:Populärt i dag
41 - 60 av 97 398 foton
Artikel 1 av 3
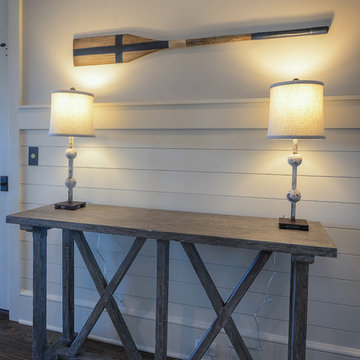
Walter Elliott Photography
Idéer för att renovera en mellanstor maritim hall, med vita väggar, mellanmörkt trägolv och brunt golv
Idéer för att renovera en mellanstor maritim hall, med vita väggar, mellanmörkt trägolv och brunt golv

Idéer för att renovera en mellanstor vintage hall, med vita väggar, mellanmörkt trägolv och brunt golv
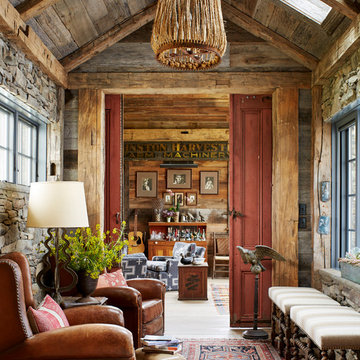
Marisa Bistany Perkins Ct Home for New England Home Magazine
Photography by Laura Moss Photography
Idéer för en lantlig hall, med bruna väggar
Idéer för en lantlig hall, med bruna väggar

Inredning av en medelhavsstil mellanstor hall, med beige väggar, skiffergolv och grått golv
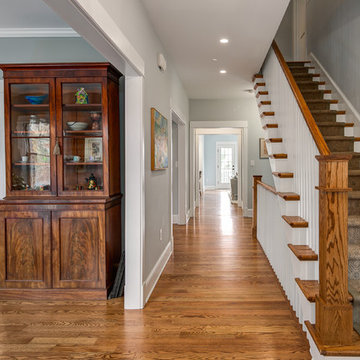
Inredning av en amerikansk mellanstor hall, med grå väggar och mellanmörkt trägolv
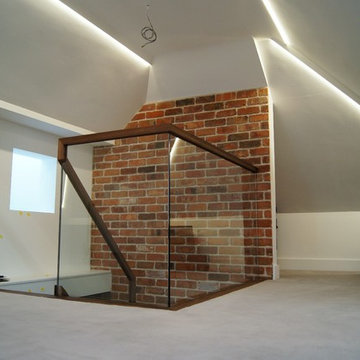
This is a view from the top of the loft stair. A square aperture was cut into the side of the lightwell (servicing the first floor landing) which also lends additional natural light to the loft level.
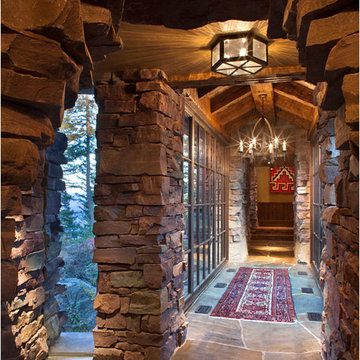
Located in Whitefish, Montana near one of our nation’s most beautiful national parks, Glacier National Park, Great Northern Lodge was designed and constructed with a grandeur and timelessness that is rarely found in much of today’s fast paced construction practices. Influenced by the solid stacked masonry constructed for Sperry Chalet in Glacier National Park, Great Northern Lodge uniquely exemplifies Parkitecture style masonry. The owner had made a commitment to quality at the onset of the project and was adamant about designating stone as the most dominant material. The criteria for the stone selection was to be an indigenous stone that replicated the unique, maroon colored Sperry Chalet stone accompanied by a masculine scale. Great Northern Lodge incorporates centuries of gained knowledge on masonry construction with modern design and construction capabilities and will stand as one of northern Montana’s most distinguished structures for centuries to come.
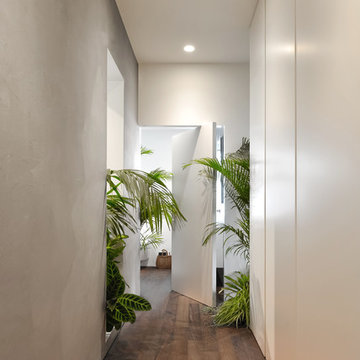
nicolò parsenziani
Exotisk inredning av en mellanstor hall, med grå väggar och mellanmörkt trägolv
Exotisk inredning av en mellanstor hall, med grå väggar och mellanmörkt trägolv

Working with & alongside the Award Winning Janey Butler Interiors, on this fabulous Country House Renovation. The 10,000 sq ft House, in a beautiful elevated position in glorious open countryside, was very dated, cold and drafty. A major Renovation programme was undertaken as well as achieving Planning Permission to extend the property, demolish and move the garage, create a new sweeping driveway and to create a stunning Skyframe Swimming Pool Extension on the garden side of the House. This first phase of this fabulous project was to fully renovate the existing property as well as the two large Extensions creating a new stunning Entrance Hall and back door entrance. The stunning Vaulted Entrance Hall area with arched Millenium Windows and Doors and an elegant Helical Staircase with solid Walnut Handrail and treads. Gorgeous large format Porcelain Tiles which followed through into the open plan look & feel of the new homes interior. John Cullen floor lighting and metal Lutron face plates and switches. Gorgeous Farrow and Ball colour scheme throughout the whole house. This beautiful elegant Entrance Hall is now ready for a stunning Lighting sculpture to take centre stage in the Entrance Hallway as well as elegant furniture. More progress images to come of this wonderful homes transformation coming soon. Images by Andy Marshall
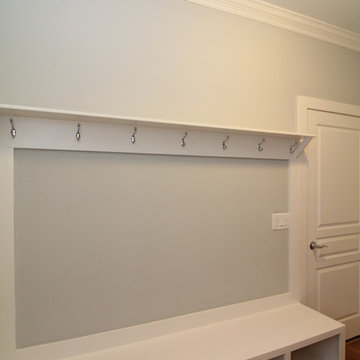
Drop zone storage hallway between the garage and laundry room. Coat hooks, bench seating, cubby storage built in.
Idéer för att renovera en stor funkis hall, med grå väggar och ljust trägolv
Idéer för att renovera en stor funkis hall, med grå väggar och ljust trägolv
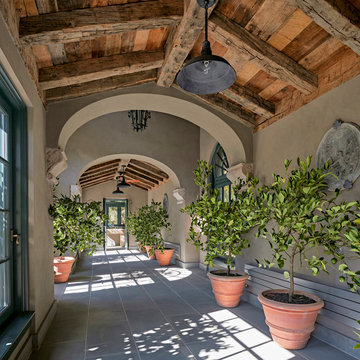
Alice Washburn Award 2015 - Winner - Accessory Building
athome A list Awards 2015 - Finalist - Best Pool House
HOBI Award 2013 - Winner - Custom Home of the Year
HOBI Award 2013 - Winner - Project of the Year
HOBI Award 2013 - Winner - Best Custom Home 6,000-7,000 SF
HOBI Award 2013 - Winner - Best Remodeled Home $2 Million - $3 Million
Brick Industry Associates 2013 Brick in Architecture Awards 2013 - Best in Class - Residential- Single Family
AIA Connecticut 2014 Alice Washburn Awards 2014 - Honorable Mention - New Construction
athome alist Award 2014 - Finalist - Residential Architecture
Charles Hilton Architects
Robert Benson Photography
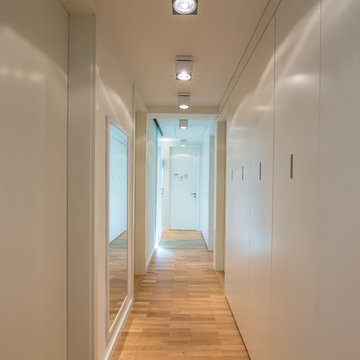
Korr GmbH Tischlerei
Bild på en mellanstor funkis hall, med vita väggar och mellanmörkt trägolv
Bild på en mellanstor funkis hall, med vita väggar och mellanmörkt trägolv
97 398 foton på brun, blå hall
3
