5 813 foton på brun entré, med brunt golv
Sortera efter:
Budget
Sortera efter:Populärt i dag
161 - 180 av 5 813 foton
Artikel 1 av 3

This two story entry features a combination of traditional and modern architectural features. To the right is a custom, floating, and curved staircase to the second floor. The formal living space features a coffered ceiling, two stories of windows, modern light fixtures, built in shelving/bookcases, and a custom cast concrete fireplace surround.
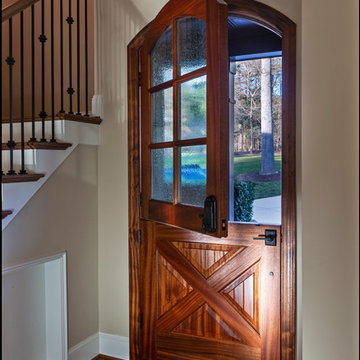
Jim Schmid
Inspiration för en rustik ingång och ytterdörr, med mellanmörkt trägolv, en tvådelad stalldörr, mellanmörk trädörr och brunt golv
Inspiration för en rustik ingång och ytterdörr, med mellanmörkt trägolv, en tvådelad stalldörr, mellanmörk trädörr och brunt golv
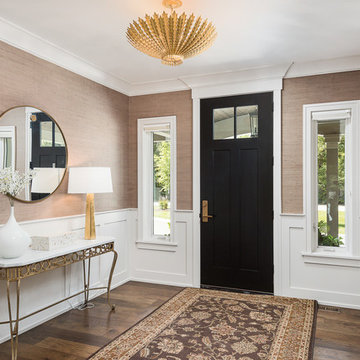
Picture Perfect House
Idéer för att renovera en vintage foajé, med beige väggar, mörkt trägolv, en enkeldörr, en svart dörr och brunt golv
Idéer för att renovera en vintage foajé, med beige väggar, mörkt trägolv, en enkeldörr, en svart dörr och brunt golv
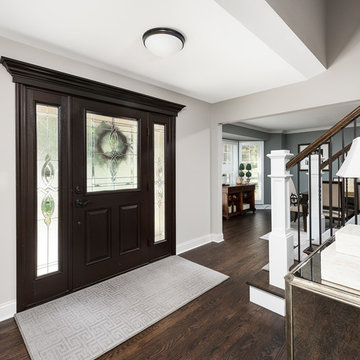
Picture Perfect House
Inredning av en klassisk stor foajé, med grå väggar, mörkt trägolv, en pivotdörr, mörk trädörr och brunt golv
Inredning av en klassisk stor foajé, med grå väggar, mörkt trägolv, en pivotdörr, mörk trädörr och brunt golv
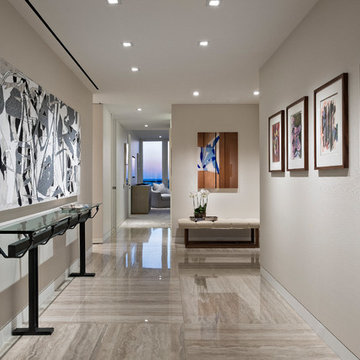
Ron Rosenzweig
Foto på en mellanstor funkis ingång och ytterdörr, med svarta väggar, en enkeldörr, en vit dörr och brunt golv
Foto på en mellanstor funkis ingång och ytterdörr, med svarta väggar, en enkeldörr, en vit dörr och brunt golv
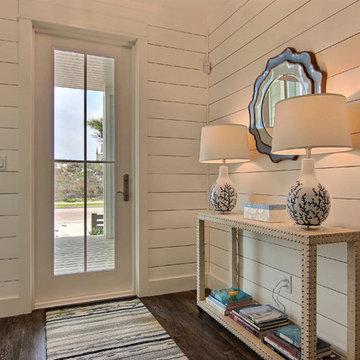
Inspiration för en maritim hall, med mörkt trägolv, en enkeldörr, brunt golv och vita väggar
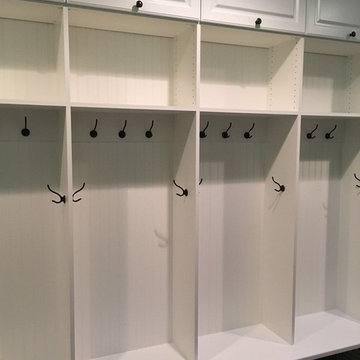
Idéer för att renovera ett stort vintage kapprum, med blå väggar, klinkergolv i keramik, en enkeldörr, en vit dörr och brunt golv
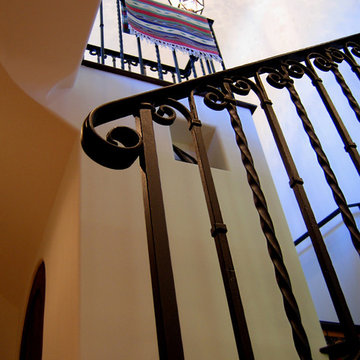
Design Consultant Jeff Doubét is the author of Creating Spanish Style Homes: Before & After – Techniques – Designs – Insights. The 240 page “Design Consultation in a Book” is now available. Please visit SantaBarbaraHomeDesigner.com for more info.
Jeff Doubét specializes in Santa Barbara style home and landscape designs. To learn more info about the variety of custom design services I offer, please visit SantaBarbaraHomeDesigner.com
Jeff Doubét is the Founder of Santa Barbara Home Design - a design studio based in Santa Barbara, California USA.
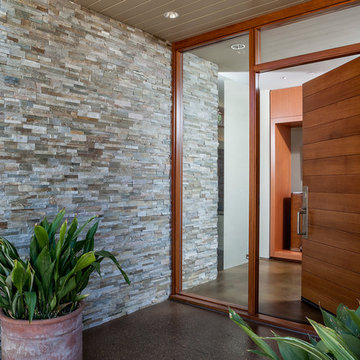
Inspiration för stora moderna ingångspartier, med flerfärgade väggar, betonggolv, en enkeldörr, mellanmörk trädörr och brunt golv
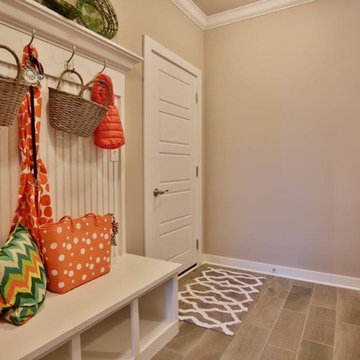
Jagoe Homes, Inc. Project: The Enclave at Glen Lakes Home. Location: Louisville, Kentucky. Site Number: EGL 40.
Inspiration för mellanstora klassiska kapprum, med grå väggar, klinkergolv i keramik, en enkeldörr, en vit dörr och brunt golv
Inspiration för mellanstora klassiska kapprum, med grå väggar, klinkergolv i keramik, en enkeldörr, en vit dörr och brunt golv
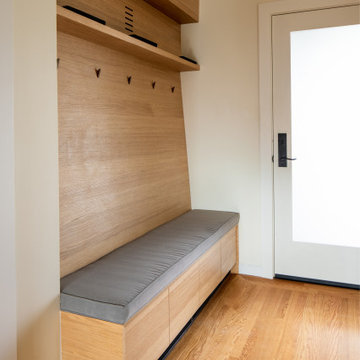
A custom built-in bench with coat hooks and shoe storage indicates something new is introduced to this residence.
Bax+Towner photography
Idéer för att renovera en mellanstor funkis foajé, med vita väggar, mellanmörkt trägolv, en enkeldörr, en vit dörr och brunt golv
Idéer för att renovera en mellanstor funkis foajé, med vita väggar, mellanmörkt trägolv, en enkeldörr, en vit dörr och brunt golv
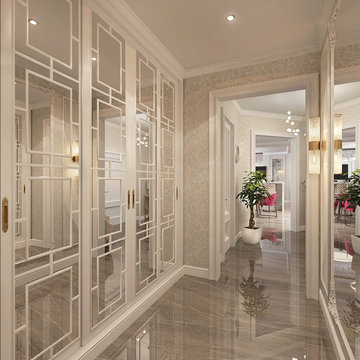
Inspiration för en stor vintage hall, med beige väggar, marmorgolv, en enkeldörr, en vit dörr och brunt golv
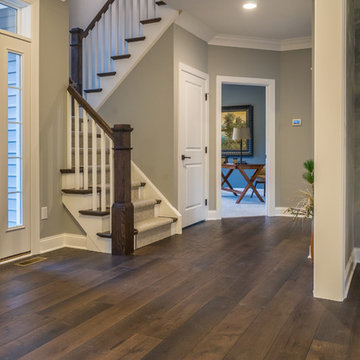
Wide plank dark brown hickory - our Crescent City hardwood floor: https://revelwoods.com/products/864/detail?space=e1489276-963a-45a5-a192-f36a9d86aa9c
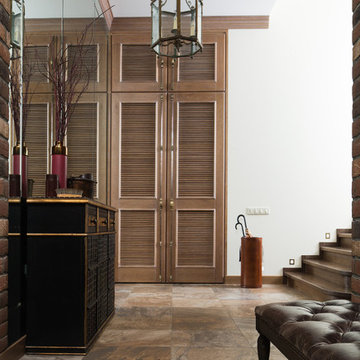
Фотограф: Денис Васильев, Стилист: Дарья Григорьева
Idéer för en klassisk entré, med vita väggar och brunt golv
Idéer för en klassisk entré, med vita väggar och brunt golv

J. Weiland Photography-
Breathtaking Beauty and Luxurious Relaxation awaits in this Massive and Fabulous Mountain Retreat. The unparalleled Architectural Degree, Design & Style are credited to the Designer/Architect, Mr. Raymond W. Smith, https://www.facebook.com/Raymond-W-Smith-Residential-Designer-Inc-311235978898996/, the Interior Designs to Marina Semprevivo, and are an extent of the Home Owners Dreams and Lavish Good Tastes. Sitting atop a mountain side in the desirable gated-community of The Cliffs at Walnut Cove, https://cliffsliving.com/the-cliffs-at-walnut-cove, this Skytop Beauty reaches into the Sky and Invites the Stars to Shine upon it. Spanning over 6,000 SF, this Magnificent Estate is Graced with Soaring Ceilings, Stone Fireplace and Wall-to-Wall Windows in the Two-Story Great Room and provides a Haven for gazing at South Asheville’s view from multiple vantage points. Coffered ceilings, Intricate Stonework and Extensive Interior Stained Woodwork throughout adds Dimension to every Space. Multiple Outdoor Private Bedroom Balconies, Decks and Patios provide Residents and Guests with desired Spaciousness and Privacy similar to that of the Biltmore Estate, http://www.biltmore.com/visit. The Lovely Kitchen inspires Joy with High-End Custom Cabinetry and a Gorgeous Contrast of Colors. The Striking Beauty and Richness are created by the Stunning Dark-Colored Island Cabinetry, Light-Colored Perimeter Cabinetry, Refrigerator Door Panels, Exquisite Granite, Multiple Leveled Island and a Fun, Colorful Backsplash. The Vintage Bathroom creates Nostalgia with a Cast Iron Ball & Claw-Feet Slipper Tub, Old-Fashioned High Tank & Pull Toilet and Brick Herringbone Floor. Garden Tubs with Granite Surround and Custom Tile provide Peaceful Relaxation. Waterfall Trickles and Running Streams softly resound from the Outdoor Water Feature while the bench in the Landscape Garden calls you to sit down and relax a while.
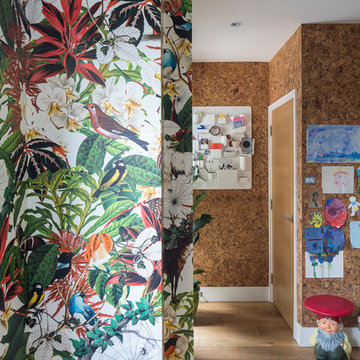
Snook Photography
Idéer för en eklektisk ingång och ytterdörr, med flerfärgade väggar, mellanmörkt trägolv, en enkeldörr, mellanmörk trädörr och brunt golv
Idéer för en eklektisk ingång och ytterdörr, med flerfärgade väggar, mellanmörkt trägolv, en enkeldörr, mellanmörk trädörr och brunt golv
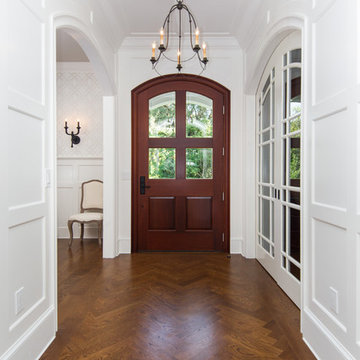
Clermont Pix Photography, Ted McCrea Construction mccreaconstruction@earthlink.net , Lightstyle Lighting, Fergeson Plumbing, Top Knob Hardware, ADP Countertops, Tile Trinity Surfaces, Custom Pocket arched door
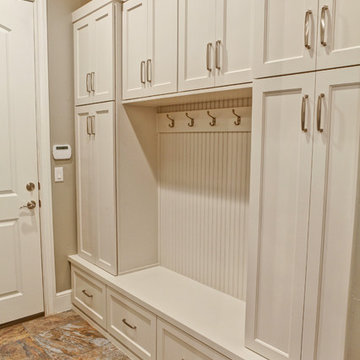
Exempel på ett mellanstort klassiskt kapprum, med grå väggar, en dubbeldörr, en svart dörr, klinkergolv i porslin och brunt golv
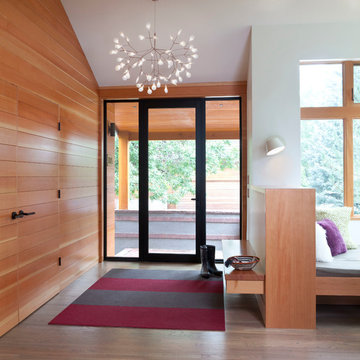
Idéer för mellanstora funkis ingångspartier, med vita väggar, mellanmörkt trägolv, en enkeldörr, glasdörr och brunt golv
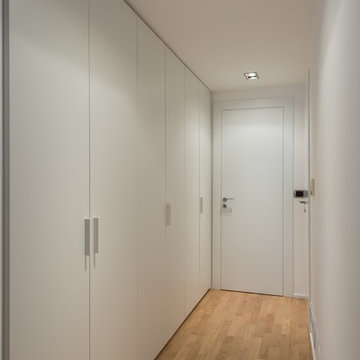
Project and Furniture: http://www.mobilificiomarchese.com/gb/content/13-design-tailor-made
Photos: Gianmarco Vetrano
5 813 foton på brun entré, med brunt golv
9