655 foton på brun entré, med en grå dörr
Sortera efter:
Budget
Sortera efter:Populärt i dag
141 - 160 av 655 foton
Artikel 1 av 3
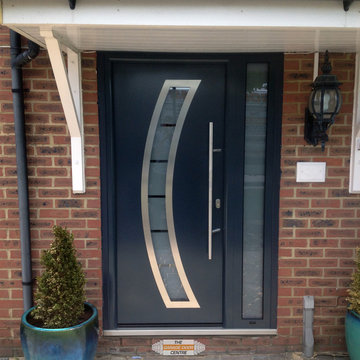
This Hormann ThermoPro style 900 entrance door has been installed on a typical home, creating a secure and stylish entrance. The door is finished in anthracite grey RAL 7016, and features a large curved frosted window. It has been installed with a side element to let in more light. The inside of these doors are finished in white as standard so they blend in with any interior.
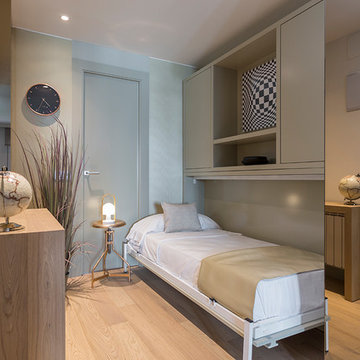
El dormitorio auxiliar aprovecha todo el espacio gracias al diseño del mueble de cama abatible.
Fotografía: FotoInmo
Idéer för att renovera en mellanstor funkis hall, med vita väggar, ljust trägolv, en enkeldörr, en grå dörr och beiget golv
Idéer för att renovera en mellanstor funkis hall, med vita väggar, ljust trägolv, en enkeldörr, en grå dörr och beiget golv
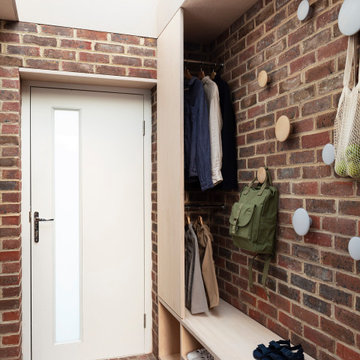
The brief was to design a portico side Extension for an existing home to add more storage space for shoes, coats and above all, create a warm welcoming entrance to their home.
Materials - Brick (to match existing) and birch plywood.
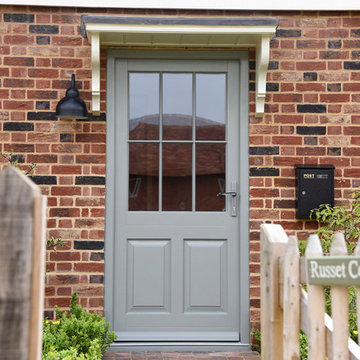
Dale Joinery
Lantlig inredning av en mellanstor ingång och ytterdörr, med en enkeldörr och en grå dörr
Lantlig inredning av en mellanstor ingång och ytterdörr, med en enkeldörr och en grå dörr
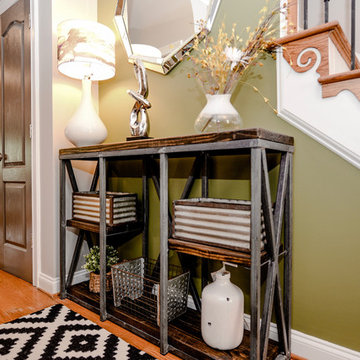
Idéer för små industriella foajéer, med gröna väggar, mellanmörkt trägolv, en enkeldörr, en grå dörr och brunt golv
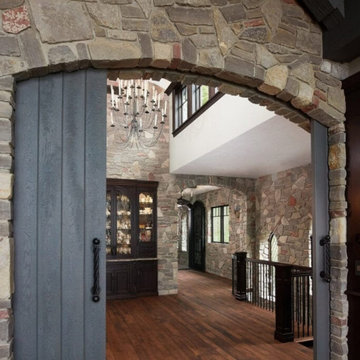
This gorgeous home showcases Brookhaven real limestone thin veneer as interior siding on the walls in the entrance and open hallways. Brookhaven is a dark and colorful blend of natural limestones. Although dark is a relative term, this natural stone veneer is unusually dark for limestone. The stone looks muted from a distance but is also colorful upon close inspection. There are some lighter tones as well as soft hints of red and lavender. Brookhaven is a fieldledge style stone. The fieldledge style allows the finished veneer to showcase multiple faces of the limestone which adds color and texture variations. The rectangular linear pieces show primarily the interior part of the stone, whereas, the irregular pieces show the exterior part with natural mineral staining.
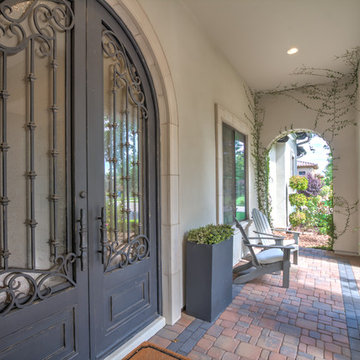
Inspiration för en stor medelhavsstil ingång och ytterdörr, med beige väggar, tegelgolv, en dubbeldörr, en grå dörr och rött golv
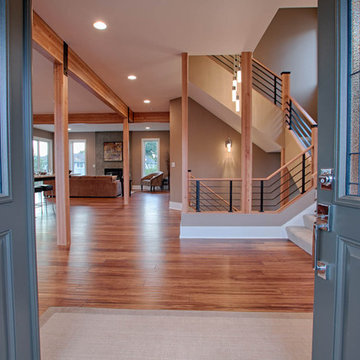
This unique contemporary home was designed with a focus around entertaining and flexible space. The open concept with an industrial eclecticness creates intrigue on multiple levels. The interior has many elements and mixed materials likening it to the exterior. The master bedroom suite offers a large bathroom with a floating vanity. Our Signature Stair System is a focal point you won't want to miss.
Photo Credit: Layne Freedle
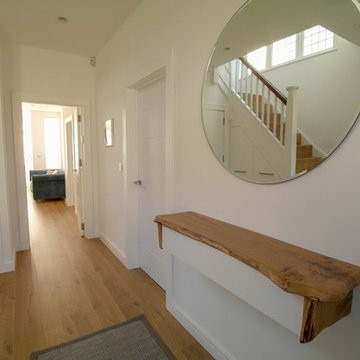
Inredning av en modern stor entré, med vita väggar, laminatgolv, en enkeldörr och en grå dörr
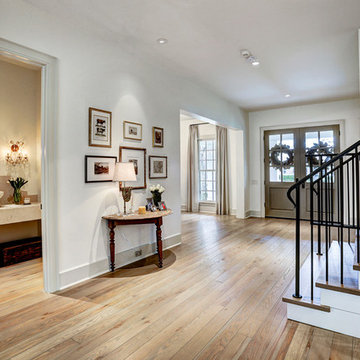
Check out the shiplap hidden storage panels on this staircase. The powder room (left) features a sink with a top mounted basin that gives a distinctly antique French feel.
The double entry front doors serve as the ultimate welcome into this beautiful home.
Welcoming entry and powder room. Home built by Southern Green Builders. Interior design & selections by Nest & Cot. Photography by TK Images.
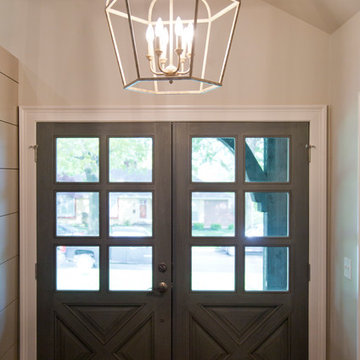
Nichole Kennelly Photography
Exempel på en mellanstor lantlig ingång och ytterdörr, med grå väggar, klinkergolv i keramik, en dubbeldörr, en grå dörr och flerfärgat golv
Exempel på en mellanstor lantlig ingång och ytterdörr, med grå väggar, klinkergolv i keramik, en dubbeldörr, en grå dörr och flerfärgat golv
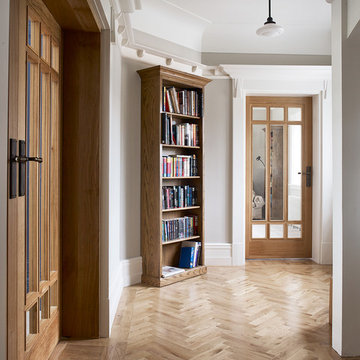
Mark Reeves
Klassisk inredning av en foajé, med grå väggar, ljust trägolv, en dubbeldörr, en grå dörr och beiget golv
Klassisk inredning av en foajé, med grå väggar, ljust trägolv, en dubbeldörr, en grå dörr och beiget golv
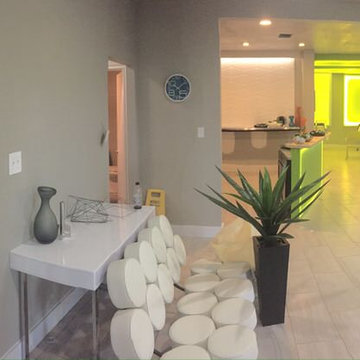
Idéer för att renovera en stor eklektisk foajé, med grå väggar, klinkergolv i keramik, en enkeldörr och en grå dörr
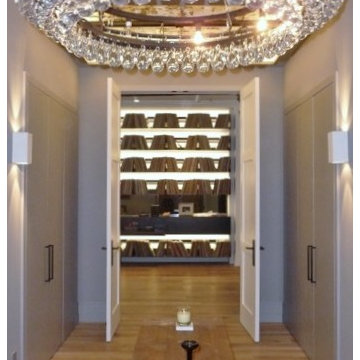
Formal Entrance to a very large open loft located in Tribeca.
Foto på en stor eklektisk foajé, med grå väggar, mellanmörkt trägolv, en dubbeldörr och en grå dörr
Foto på en stor eklektisk foajé, med grå väggar, mellanmörkt trägolv, en dubbeldörr och en grå dörr
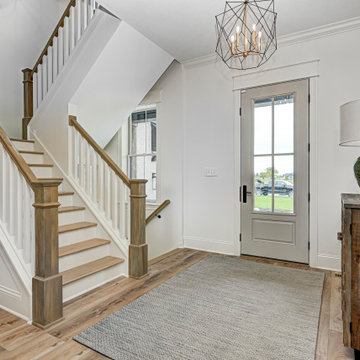
Inredning av en klassisk mellanstor foajé, med vita väggar, vinylgolv, en enkeldörr, en grå dörr och brunt golv
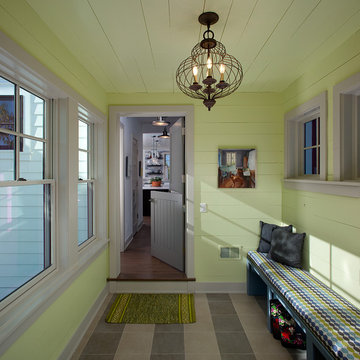
Inspiration för ett vintage kapprum, med gröna väggar, en tvådelad stalldörr, en grå dörr och flerfärgat golv
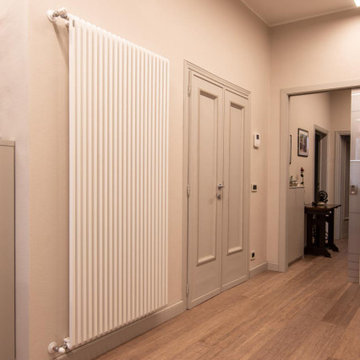
Vista dell'ingresso al piano primo, Il vecchio portoncino d'ingresso è stato dipinto di grigio direttamente dalla padrona di casa. Il grande ingresso è stato attrezzato con capienti colonne della cucina come fosse un prolungamento della stessa vista la grande quantità di spazio.
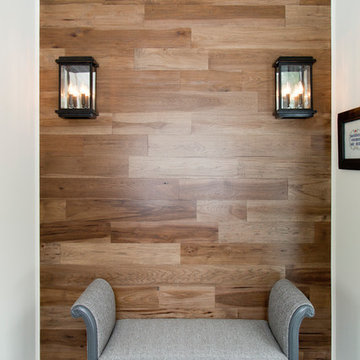
Idéer för ett litet klassiskt kapprum, med beige väggar, tegelgolv, en enkeldörr, en grå dörr och flerfärgat golv
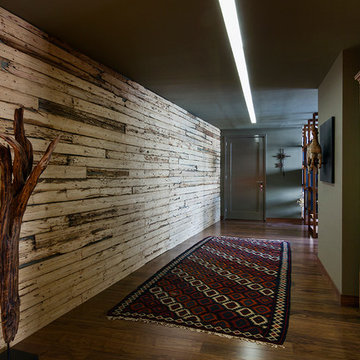
ALFONSO DE BEJAR
Inspiration för en eklektisk hall, med mörkt trägolv, en enkeldörr och en grå dörr
Inspiration för en eklektisk hall, med mörkt trägolv, en enkeldörr och en grå dörr
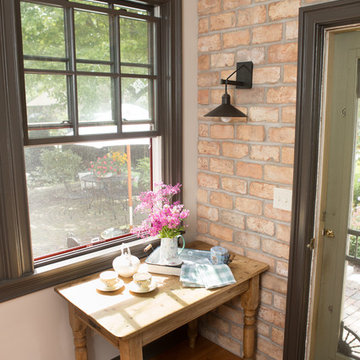
Curtis and Peggy had been thinking of a kitchen remodel for quite some time, but they knew their house would have a unique set of challenges. Their older Victorian house was built in 1891. The kitchen cabinetry was original, and they wanted to keep the authenticity of their period home while adding modern comforts that would improve their quality of life.
A friend recommended Advance Design Studio for their exceptional experience and quality of work. After meeting with designer Michelle Lecinski at Advance Design, they were confident they could partner with Advance to accomplish the unique kitchen renovation they’d been talking about for years. “We wanted to do the kitchen for a long, long time,” Curtis said. “(We asked ourselves) what are we actually going to do? How are we going to do this? And who are we going to find to do exactly what we want?”
The goal for the project was to keep the home renovation and new kitchen feeling authentic to the time in which it was built. They desperately wanted the modern comforts that come with a larger refrigerator and the dishwasher that they never had! The old home was also a bit drafty so adding a fireplace, wall insulation and new windows became a priority. They very much wanted to create a comfortable hearth room adjacent to the kitchen, complete with old world brick.
The original cabinetry had to go to make way for beautiful new kitchen cabinetry that appears as if it was a hundred years old, but with all the benefits of cutting-edge storage, self-closing drawers, and a brand-new look. “We just wanted to keep it old looking, but with some modern updates,” Peggy said.
Dura Supreme Highland Cabinets with a Heritage Old World Painted Finish replaced the original 1891 cabinets. The hand-applied careful rubbed-off detailing makes these exquisite cabinets look as if they came from a far-gone era. Despite the small size of the kitchen, Peggy, Curtis and Michelle utilized every inch with custom cabinet sizes to increase storage capacity. The custom cabinets allowed for the addition of a 24” Fisher Paykel dishwasher with a concealing Dura Supreme door panel. Michelle was also able to work into the new design a larger 30” Fisher Paykel French refrigerator. “We made every ¼ inch count in this small space,” designer Michelle said. “Having the ability to custom size the cabinetry was the only way to achieve this.”
“The kitchen essentially was designed around the Heartland Vintage range and oven,” says Michelle. A classic appliance that combines nostalgic beauty and craftsmanship for modern cooking, with nickel plated trim and elegantly shaped handles and legs; the not to miss range is a striking focal point of the entire room and an engaging conversation piece.
Granite countertops in Kodiak Satin with subtle veining kept with the old-world style. The delicate porcelain La Vie Crackle Sonoma tile kitchen backsplash compliments the home’s style perfectly. A handcrafted passthrough designed to show off Peggy’s fine china was custom built by project carpenters Justin Davis and Jeff Dallain to physically and visually open the space. Additional storage was created in the custom panty room with Latte Edinburg cabinets, hand-made weathered wood shelving with authentic black iron brackets, and an intricate tin copper ceiling.
Peggy and Curtis loved the idea of adding a Vermont stove to make the hearth-room not only functional, but a truly beckoning place to be. A stunning Bordeaux red Vermont Castings Stove with crisp black ventilation was chosen and combined with the authentic reclaimed Chicago brick wall. Advance’s talented carpenters custom-built elegant weathered shelves to house family memorabilia, installed carefully chosen barn sconces, and made the hearth room an inviting place to relax with a cup of coffee and a good book.
“Peggy and Curtis’ project was so much fun to work on. Creating a space that looks and feels like it always belonged in this beautiful old Victorian home is a designer’s dream. To see the delight in their faces when they saw the design details coming together truly made it worth the time and effort that went into making the very compact kitchen space work”, said Michelle. “The result is an amazing custom kitchen, packed with functionality in every inch, nook and cranny!” exclaims Michelle.
The renovation didn’t end with the kitchen. New Pella windows were added to help lessen the drafts. The removal of the original windows and trim necessitated the re-creation of hand-made corbels and trim details no longer available today. The talented carpenter team came to the rescue, crafting new pieces and masterfully finishing them as if they were always there. New custom gutters were formed and installed with a front entry rework necessary to accommodate the changes.
The whole house functions better, but it still feels like the original 1891 home. “From start to finish it’s just a much better space than we used to have,” Peggy said. “Jeff and Justin were amazing.” Curtis added; “We were lucky to find Advance Design, because they really came through for us. I loved that they had everything in house, anything you needed to have done, they could do it”.
655 foton på brun entré, med en grå dörr
8