1 503 foton på brun entré, med en svart dörr
Sortera efter:
Budget
Sortera efter:Populärt i dag
61 - 80 av 1 503 foton
Artikel 1 av 3
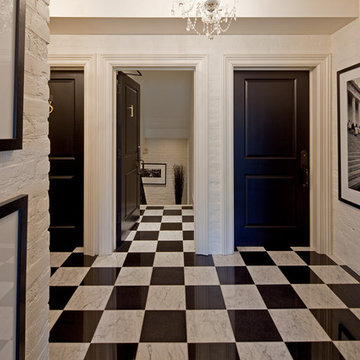
Photography: Peter A. Sellar / www.photoklik.com
Bild på en vintage entré, med en svart dörr, marmorgolv och flerfärgat golv
Bild på en vintage entré, med en svart dörr, marmorgolv och flerfärgat golv
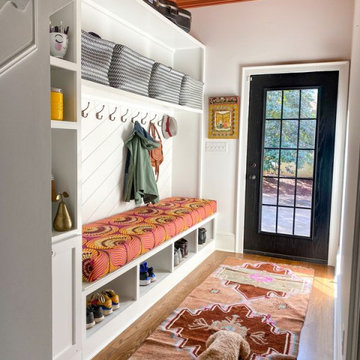
This window and door project opened up this homeowners space to brightness that did not exist before. With a beautiful and modern interior design, all this home was missing was light to make it shine. With bright vibrant colors, it was just the icing on an already beautiful cake.

PNW Modern entryway with textured tile wall accent, tongue and groove ceiling detail, and shou sugi wall accent. This entry is decorated beautifully with a custom console table and commissioned art piece by DeAnn Art Studio.

Foto på en stor lantlig foajé, med vita väggar, ljust trägolv, en dubbeldörr, en svart dörr och brunt golv
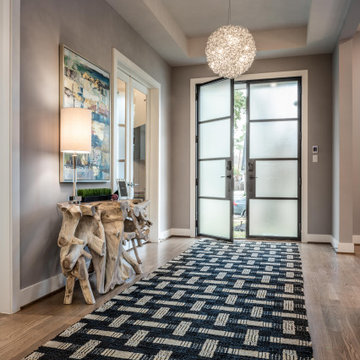
Durable floors and a jute runner are perfect for this high traffic entryway. The black and tan weave in the rug brings life to the space without overdoing. Round chandeliers light up the space and soften the hard modern lines with their curves. A raw driftwood console provides a spot to accessorize and add some interest.

Idéer för att renovera en mellanstor vintage foajé, med blå väggar, klinkergolv i keramik, en dubbeldörr, en svart dörr och grått golv

Our clients wanted the ultimate modern farmhouse custom dream home. They found property in the Santa Rosa Valley with an existing house on 3 ½ acres. They could envision a new home with a pool, a barn, and a place to raise horses. JRP and the clients went all in, sparing no expense. Thus, the old house was demolished and the couple’s dream home began to come to fruition.
The result is a simple, contemporary layout with ample light thanks to the open floor plan. When it comes to a modern farmhouse aesthetic, it’s all about neutral hues, wood accents, and furniture with clean lines. Every room is thoughtfully crafted with its own personality. Yet still reflects a bit of that farmhouse charm.
Their considerable-sized kitchen is a union of rustic warmth and industrial simplicity. The all-white shaker cabinetry and subway backsplash light up the room. All white everything complimented by warm wood flooring and matte black fixtures. The stunning custom Raw Urth reclaimed steel hood is also a star focal point in this gorgeous space. Not to mention the wet bar area with its unique open shelves above not one, but two integrated wine chillers. It’s also thoughtfully positioned next to the large pantry with a farmhouse style staple: a sliding barn door.
The master bathroom is relaxation at its finest. Monochromatic colors and a pop of pattern on the floor lend a fashionable look to this private retreat. Matte black finishes stand out against a stark white backsplash, complement charcoal veins in the marble looking countertop, and is cohesive with the entire look. The matte black shower units really add a dramatic finish to this luxurious large walk-in shower.
Photographer: Andrew - OpenHouse VC
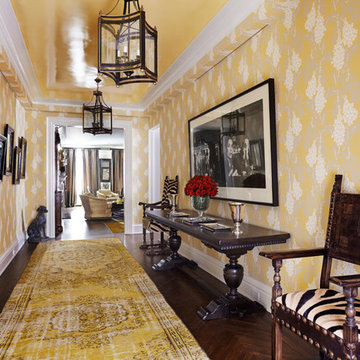
This entry was the darkest part of the house. Originally this area had a big coat closet an 7'ft narrow double french doors into the living room. Removing the french doors & moving the closet ,expanding the height and the width of the entry to the living room and the use of the yellow lacquer ceiling and custom wall covering changed this area dramatically. The furniture and art is an eclectic mix. 100 century castle chairs & trestle table along with Andy Warhol & Bianca Jagger vintage rare photographs make a wonderful combination. This area was the owners least favorite space in the apartment and when it was completed went to their favorite!
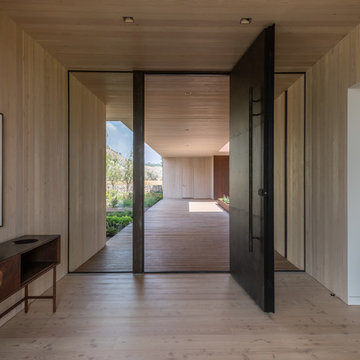
The Dogtrot residence entry features an oversized pivoting door flanked by glass.
Residential architecture and interior design by CLB in Jackson, Wyoming.
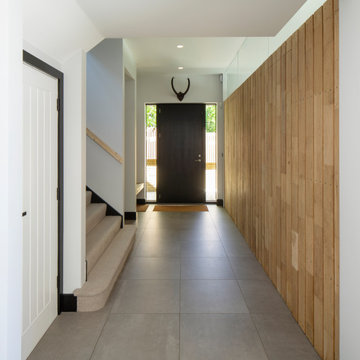
Inspiration för en funkis hall, med vita väggar, klinkergolv i porslin, en enkeldörr, en svart dörr och grått golv
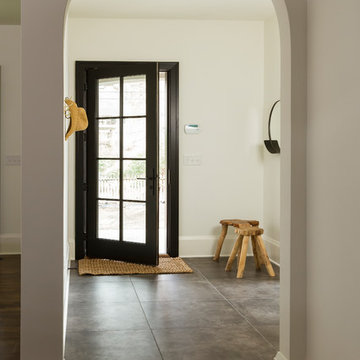
Photo by Seth Hannula
Inredning av ett klassiskt mellanstort kapprum, med vita väggar, en enkeldörr, en svart dörr, grått golv och klinkergolv i porslin
Inredning av ett klassiskt mellanstort kapprum, med vita väggar, en enkeldörr, en svart dörr, grått golv och klinkergolv i porslin
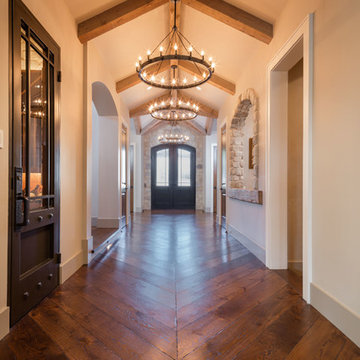
Idéer för att renovera en mellanstor vintage hall, med vita väggar, mellanmörkt trägolv, en dubbeldörr och en svart dörr
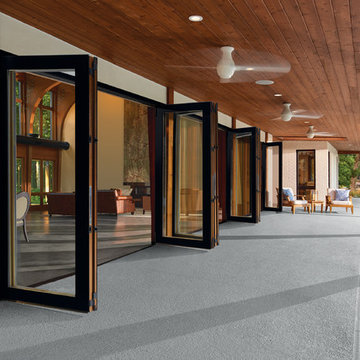
The Marvin Ultimate Bi-Fold Door is a simple, elegant solution for indoor/outdoor living. Bigger sizes with more glass and a clean design aesthetic combine to give homeowners more flexibility. Spanning 55 feet in width, the Ultimate Bi-Fold Door is one of the widest panel doors in the industry.

Kristol Kumar Photography
Idéer för att renovera en stor medelhavsstil foajé, med gula väggar, klinkergolv i porslin, en dubbeldörr, vitt golv och en svart dörr
Idéer för att renovera en stor medelhavsstil foajé, med gula väggar, klinkergolv i porslin, en dubbeldörr, vitt golv och en svart dörr
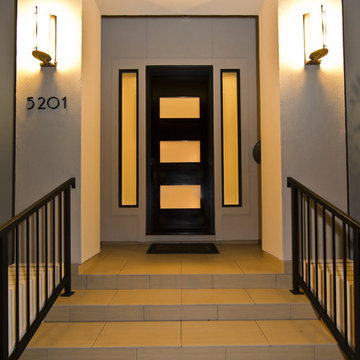
Idéer för funkis ingångspartier, med vita väggar, mörkt trägolv, en enkeldörr och en svart dörr

Claustra bois pour délimiter l'entrée du séjour.
Inspiration för en liten funkis foajé, med vita väggar, klinkergolv i keramik, en enkeldörr, en svart dörr och grått golv
Inspiration för en liten funkis foajé, med vita väggar, klinkergolv i keramik, en enkeldörr, en svart dörr och grått golv
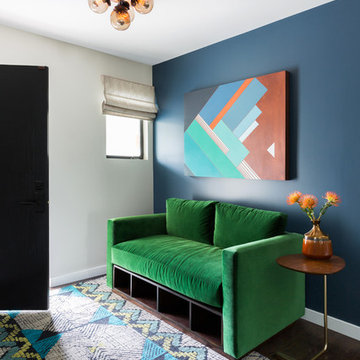
Idéer för en mellanstor modern entré, med blå väggar, mörkt trägolv, en enkeldörr och en svart dörr
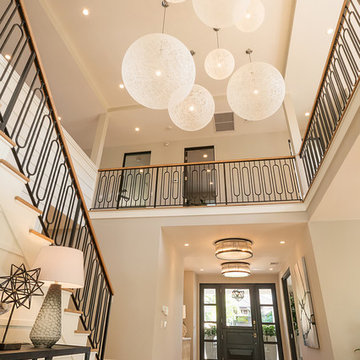
Klassisk inredning av en mellanstor hall, med grå väggar, mellanmörkt trägolv, en enkeldörr, en svart dörr och brunt golv
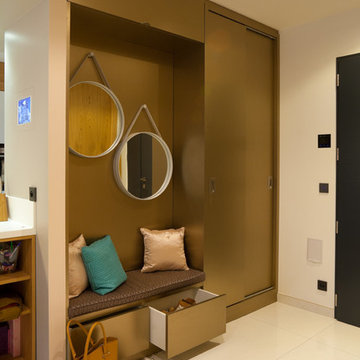
Arnaud Rinuccini
Modern inredning av ett mellanstort kapprum, med bruna väggar, klinkergolv i keramik och en svart dörr
Modern inredning av ett mellanstort kapprum, med bruna väggar, klinkergolv i keramik och en svart dörr
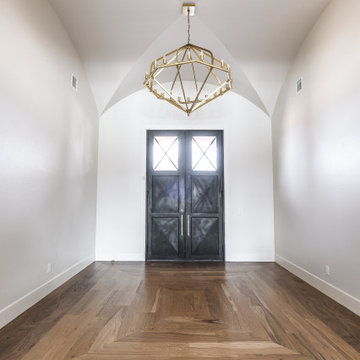
Inredning av en klassisk stor ingång och ytterdörr, med vita väggar, ljust trägolv, en dubbeldörr och en svart dörr
1 503 foton på brun entré, med en svart dörr
4