2 674 foton på brun entré, med klinkergolv i keramik
Sortera efter:
Budget
Sortera efter:Populärt i dag
101 - 120 av 2 674 foton
Artikel 1 av 3
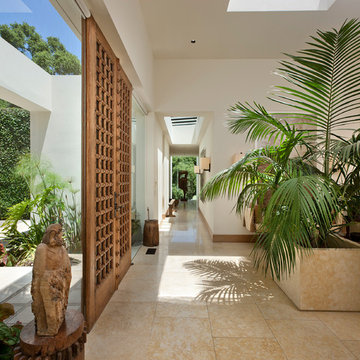
Jim Bartsch
Idéer för en mellanstor medelhavsstil foajé, med vita väggar, klinkergolv i keramik, beiget golv, en dubbeldörr och mellanmörk trädörr
Idéer för en mellanstor medelhavsstil foajé, med vita väggar, klinkergolv i keramik, beiget golv, en dubbeldörr och mellanmörk trädörr
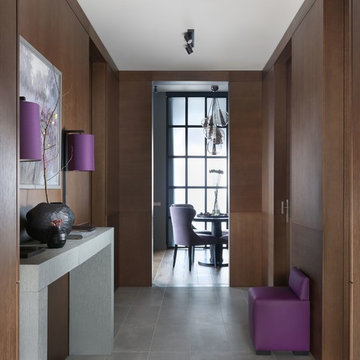
Сергей Красюк
Modern inredning av en mellanstor entré, med bruna väggar, grått golv och klinkergolv i keramik
Modern inredning av en mellanstor entré, med bruna väggar, grått golv och klinkergolv i keramik
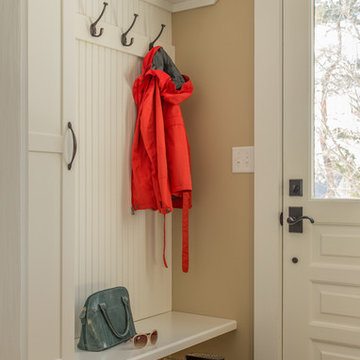
Photo Credits - Eric Roth
Inspiration för små lantliga kapprum, med beige väggar, en vit dörr, klinkergolv i keramik och en enkeldörr
Inspiration för små lantliga kapprum, med beige väggar, en vit dörr, klinkergolv i keramik och en enkeldörr
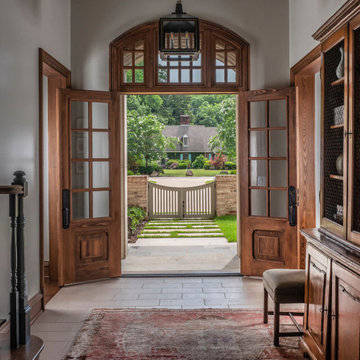
This home was built in an infill lot in an older, established, East Memphis neighborhood. We wanted to make sure that the architecture fits nicely into the mature neighborhood context. The clients enjoy the architectural heritage of the English Cotswold and we have created an updated/modern version of this style with all of the associated warmth and charm. As with all of our designs, having a lot of natural light in all the spaces is very important. The main gathering space has a beamed ceiling with windows on multiple sides that allows natural light to filter throughout the space and also contains an English fireplace inglenook. The interior woods and exterior materials including the brick and slate roof were selected to enhance that English cottage architecture.
Builder: Eddie Kircher Construction
Interior Designer: Rhea Crenshaw Interiors
Photographer: Ross Group Creative
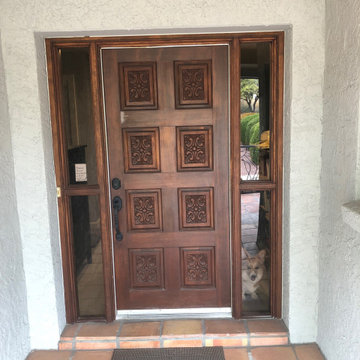
Replace Southwest Style Mexican carve panel ront doorand sidelights to a contemporary style.
Idéer för en liten modern entré, med grå väggar, en enkeldörr, mellanmörk trädörr, klinkergolv i keramik och grått golv
Idéer för en liten modern entré, med grå väggar, en enkeldörr, mellanmörk trädörr, klinkergolv i keramik och grått golv

This new house is located in a quiet residential neighborhood developed in the 1920’s, that is in transition, with new larger homes replacing the original modest-sized homes. The house is designed to be harmonious with its traditional neighbors, with divided lite windows, and hip roofs. The roofline of the shingled house steps down with the sloping property, keeping the house in scale with the neighborhood. The interior of the great room is oriented around a massive double-sided chimney, and opens to the south to an outdoor stone terrace and gardens. Photo by: Nat Rea Photography
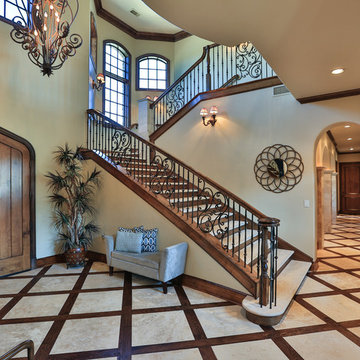
This magnificent European style estate located in Mira Vista Country Club has a beautiful panoramic view of a private lake. The exterior features sandstone walls and columns with stucco and cast stone accents, a beautiful swimming pool overlooking the lake, and an outdoor living area and kitchen for entertaining. The interior features a grand foyer with an elegant stairway with limestone steps, columns and flooring. The gourmet kitchen includes a stone oven enclosure with 48” Viking chef’s oven. This home is handsomely detailed with custom woodwork, two story library with wooden spiral staircase, and an elegant master bedroom and bath.
The home was design by Fred Parker, and building designer Richard Berry of the Fred Parker design Group. The intricate woodwork and other details were designed by Ron Parker AIBD Building Designer and Construction Manager.
Photos By: Bryce Moore-Rocket Boy Photos
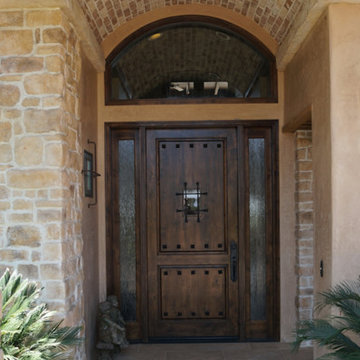
Inspiration för en mellanstor medelhavsstil ingång och ytterdörr, med beige väggar, klinkergolv i keramik, en enkeldörr och mörk trädörr
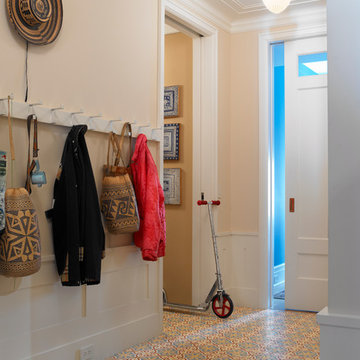
Rusk Renovations Inc.: Contractor,
Llewellyn Sinkler Inc.: Interior Designer,
Cynthia Wright: Architect,
Laura Moss: Photographer
Inspiration för en vintage entré, med klinkergolv i keramik och flerfärgat golv
Inspiration för en vintage entré, med klinkergolv i keramik och flerfärgat golv
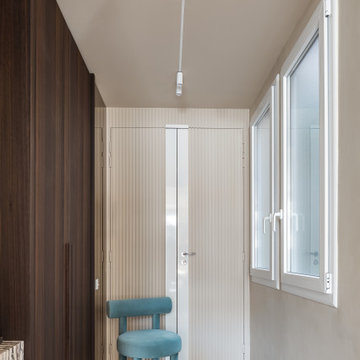
Restructuration complète d'une entrée.
Profilé encastré: Modular lighting
Dressing sur mesure en eucalyptus fumé.
Carrelage: Florim
Chaise: Noom
Interrupteur: Atelier Luxus
Plinthe: Orac
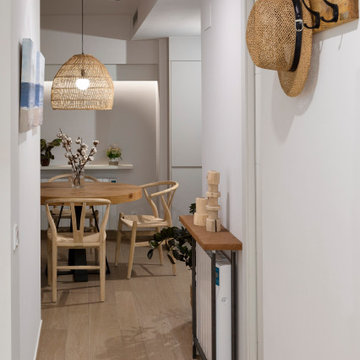
Fotografía de la cocina comedor acabado.
Idéer för en liten entré, med beige väggar, klinkergolv i keramik och brunt golv
Idéer för en liten entré, med beige väggar, klinkergolv i keramik och brunt golv
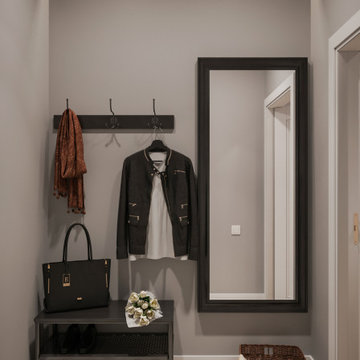
Idéer för ett litet klassiskt kapprum, med grå väggar, klinkergolv i keramik och flerfärgat golv
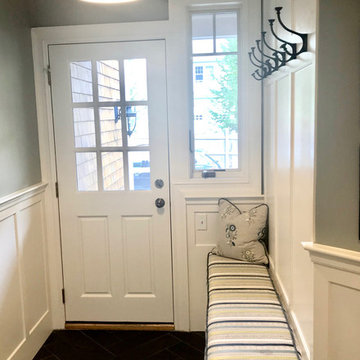
Klassisk inredning av ett litet kapprum, med blå väggar, klinkergolv i keramik, en enkeldörr, en vit dörr och svart golv
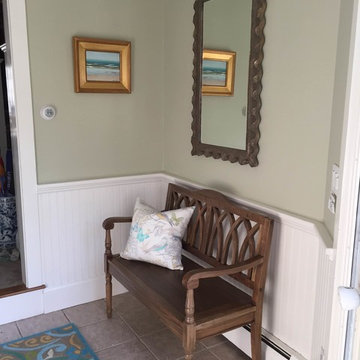
Inspiration för en mellanstor maritim hall, med gröna väggar, klinkergolv i keramik, en enkeldörr och brunt golv
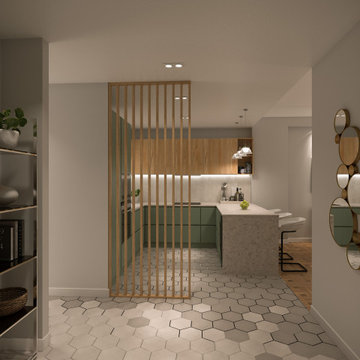
Inspiration för en mellanstor funkis foajé, med grå väggar, klinkergolv i keramik, en enkeldörr, en vit dörr och grått golv
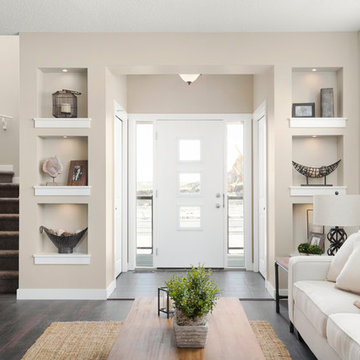
Eymeric Wilding
Foto på ett mellanstort vintage kapprum, med beige väggar, klinkergolv i keramik, en vit dörr och en enkeldörr
Foto på ett mellanstort vintage kapprum, med beige väggar, klinkergolv i keramik, en vit dörr och en enkeldörr
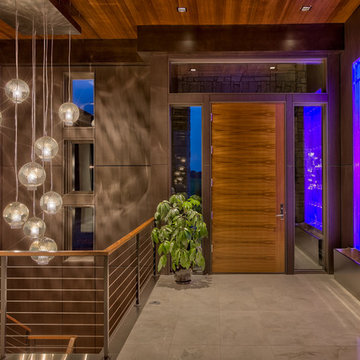
Wall paneling by Eurowood. Photos by Amoura Productions
Idéer för funkis entréer, med klinkergolv i keramik, en enkeldörr, mellanmörk trädörr och beiget golv
Idéer för funkis entréer, med klinkergolv i keramik, en enkeldörr, mellanmörk trädörr och beiget golv

This charming 2-story craftsman style home includes a welcoming front porch, lofty 10’ ceilings, a 2-car front load garage, and two additional bedrooms and a loft on the 2nd level. To the front of the home is a convenient dining room the ceiling is accented by a decorative beam detail. Stylish hardwood flooring extends to the main living areas. The kitchen opens to the breakfast area and includes quartz countertops with tile backsplash, crown molding, and attractive cabinetry. The great room includes a cozy 2 story gas fireplace featuring stone surround and box beam mantel. The sunny great room also provides sliding glass door access to the screened in deck. The owner’s suite with elegant tray ceiling includes a private bathroom with double bowl vanity, 5’ tile shower, and oversized closet.
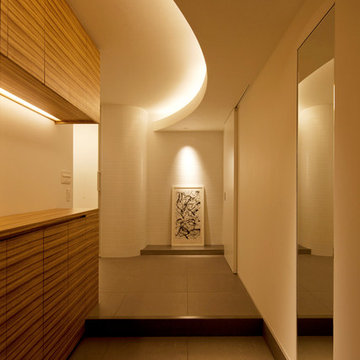
Photo:母倉知樹
Exempel på en stor modern hall, med vita väggar, klinkergolv i keramik och grått golv
Exempel på en stor modern hall, med vita väggar, klinkergolv i keramik och grått golv
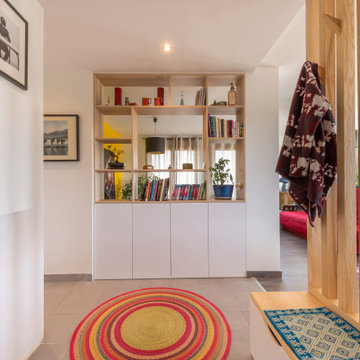
La création d’un SAS, qui permettrait à la fois de délimiter l’entrée du séjour et de gagner en espaces de rangement.
Idéer för små minimalistiska foajéer, med vita väggar, klinkergolv i keramik, en enkeldörr, en vit dörr och beiget golv
Idéer för små minimalistiska foajéer, med vita väggar, klinkergolv i keramik, en enkeldörr, en vit dörr och beiget golv
2 674 foton på brun entré, med klinkergolv i keramik
6