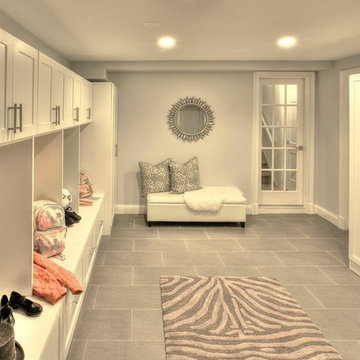2 738 foton på brun entré, med klinkergolv i porslin
Sortera efter:
Budget
Sortera efter:Populärt i dag
41 - 60 av 2 738 foton
Artikel 1 av 3

Shelby Halberg Photography
Inredning av en modern stor foajé, med grå väggar, klinkergolv i porslin, en enkeldörr, glasdörr och vitt golv
Inredning av en modern stor foajé, med grå väggar, klinkergolv i porslin, en enkeldörr, glasdörr och vitt golv
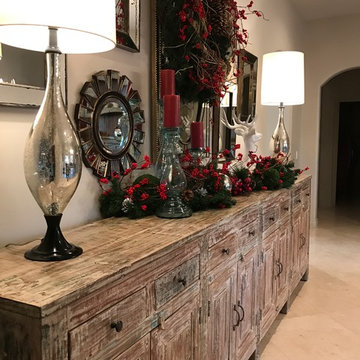
Idéer för att renovera en mellanstor eklektisk hall, med grå väggar och klinkergolv i porslin
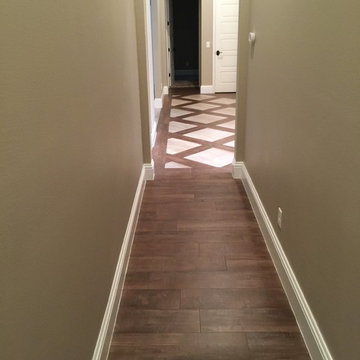
This was created out of 8"x36" Porcelain Wood Planks and 24"x24" Porcelain Tiles.
Idéer för mellanstora vintage ingångspartier, med beige väggar, klinkergolv i porslin, en enkeldörr och mörk trädörr
Idéer för mellanstora vintage ingångspartier, med beige väggar, klinkergolv i porslin, en enkeldörr och mörk trädörr
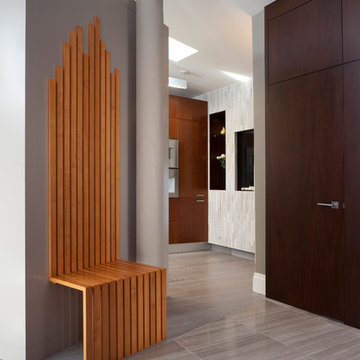
Dochia Interiors was the Designer on the job
Idéer för att renovera en mellanstor funkis hall, med grå väggar, klinkergolv i porslin, en enkeldörr och mörk trädörr
Idéer för att renovera en mellanstor funkis hall, med grå väggar, klinkergolv i porslin, en enkeldörr och mörk trädörr
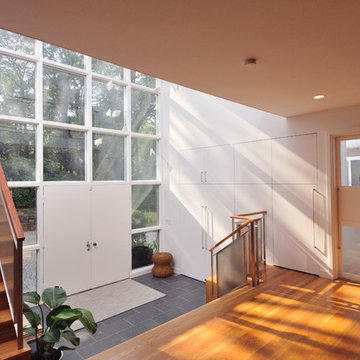
Inspiration för stora 60 tals foajéer, med en dubbeldörr, en vit dörr, vita väggar och klinkergolv i porslin

Automated lighting greets you as you step into this mountain home. Keypads control specific lighting scenes and smart smoke detectors connect to your security system.

This family home in a Denver neighborhood started out as a dark, ranch home from the 1950’s. We changed the roof line, added windows, large doors, walnut beams, a built-in garden nook, a custom kitchen and a new entrance (among other things). The home didn’t grow dramatically square footage-wise. It grew in ways that really count: Light, air, connection to the outside and a connection to family living.
For more information and Before photos check out my blog post: Before and After: A Ranch Home with Abundant Natural Light and Part One on this here.
Photographs by Sara Yoder. Interior Styling by Kristy Oatman.
FEATURED IN:
Kitchen and Bath Design News
One Kind Design
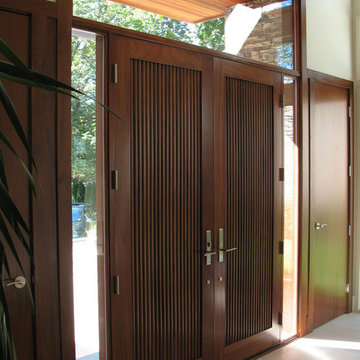
This modern house is a departure from the traditional style of new homes in the area. Stone, stucco, mahogany and glass create a dynamic composition on the exterior. The interior features open spaces and well considered materials and finishes. Energy efficient systems and appliances were employed throughout.

Exempel på en liten modern farstu, med vita väggar, klinkergolv i porslin, en enkeldörr, en vit dörr och beiget golv
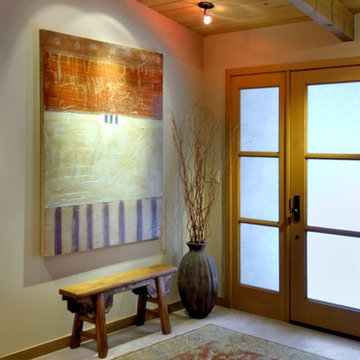
Photography by Mike Jensen
Inspiration för mellanstora asiatiska ingångspartier, med en enkeldörr, vita väggar, klinkergolv i porslin, glasdörr och vitt golv
Inspiration för mellanstora asiatiska ingångspartier, med en enkeldörr, vita väggar, klinkergolv i porslin, glasdörr och vitt golv
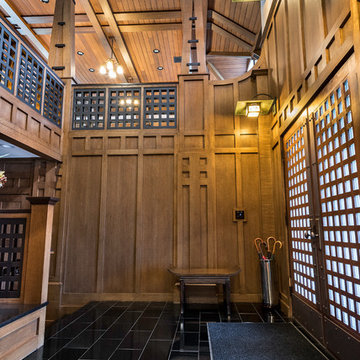
This entry renovation worked entirely within the existing structure of the house. The closet opposite the front door was removed to create more depth physically and visually. Most of the work was done with interior finishes and custom built-ins. The split level residence presented many challenges to design and construction, but the result is a path filled with beautiful details and thoughtful transitions.
Photo by: Daniel Contelmo Jr.

Eichler in Marinwood - At the larger scale of the property existed a desire to soften and deepen the engagement between the house and the street frontage. As such, the landscaping palette consists of textures chosen for subtlety and granularity. Spaces are layered by way of planting, diaphanous fencing and lighting. The interior engages the front of the house by the insertion of a floor to ceiling glazing at the dining room.
Jog-in path from street to house maintains a sense of privacy and sequential unveiling of interior/private spaces. This non-atrium model is invested with the best aspects of the iconic eichler configuration without compromise to the sense of order and orientation.
photo: scott hargis
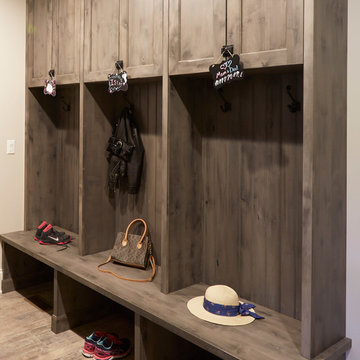
Woodharbor Custom Cabinetry
Exempel på ett stort klassiskt kapprum, med beige väggar, klinkergolv i porslin och brunt golv
Exempel på ett stort klassiskt kapprum, med beige väggar, klinkergolv i porslin och brunt golv
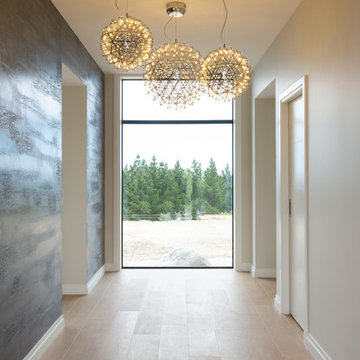
A grand entrance with statement pendant lighting. Photo by Kurt Langer Photography
Idéer för att renovera en stor funkis entré, med klinkergolv i porslin
Idéer för att renovera en stor funkis entré, med klinkergolv i porslin
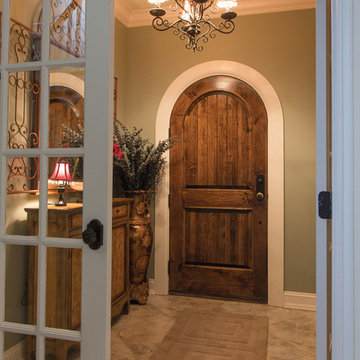
Inspiration för mellanstora klassiska foajéer, med gröna väggar, klinkergolv i porslin, en enkeldörr och mellanmörk trädörr
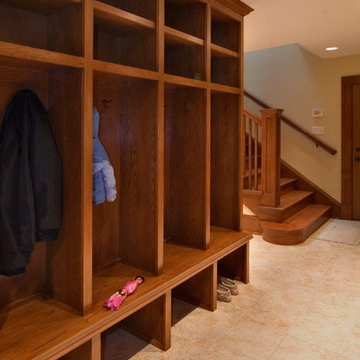
Mudroom
Idéer för stora vintage kapprum, med beige väggar och klinkergolv i porslin
Idéer för stora vintage kapprum, med beige väggar och klinkergolv i porslin
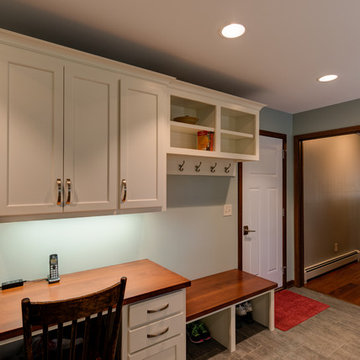
This versatile mudroom features a small desk area, bench and coat hooks. The sea green paint color compliments the undertones in the floor tile and contrasts well with the warm tones in the millwork and wood countertops on the desk and bench. This room also has a dedicated space for a treadmill.
Todd Myra Photography
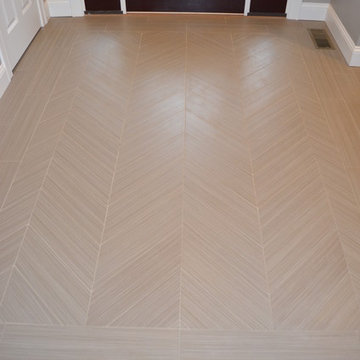
This New Construction entry way was designed by Myste from our Windham showroom. This entry way features porcelain tile floor with herringbone pattern and brown color. It also features dark wood front door with design glass front doors and windows. The entry way brings in lots of natural light and it brightens up the area of the house.

Exempel på ett stort klassiskt kapprum, med vita väggar och klinkergolv i porslin
2 738 foton på brun entré, med klinkergolv i porslin
3
