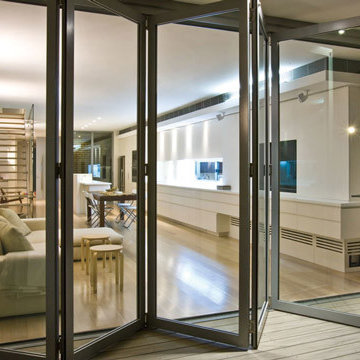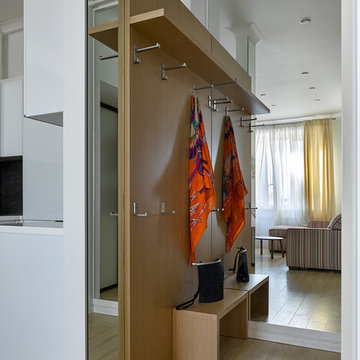3 992 foton på brun entré, med ljust trägolv
Sortera efter:
Budget
Sortera efter:Populärt i dag
81 - 100 av 3 992 foton
Artikel 1 av 3
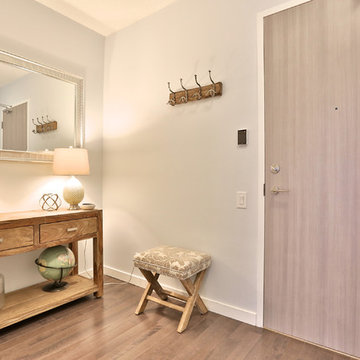
Listing Realtor: Chris Bibby
Inspiration för en liten lantlig ingång och ytterdörr, med blå väggar, ljust trägolv, en enkeldörr och mellanmörk trädörr
Inspiration för en liten lantlig ingång och ytterdörr, med blå väggar, ljust trägolv, en enkeldörr och mellanmörk trädörr
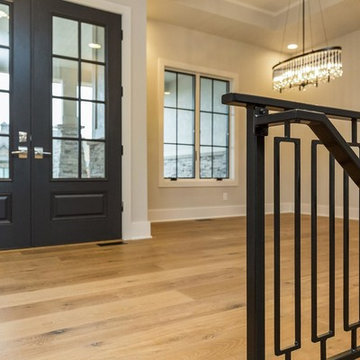
Idéer för att renovera en mellanstor vintage ingång och ytterdörr, med grå väggar, ljust trägolv, en dubbeldörr och en blå dörr
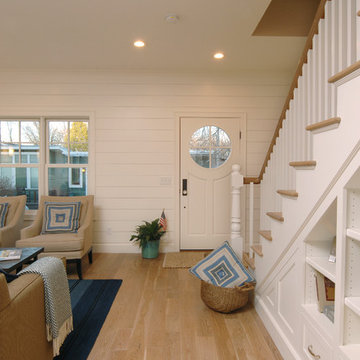
Idéer för maritima ingångspartier, med vita väggar, ljust trägolv, en enkeldörr, en vit dörr och brunt golv
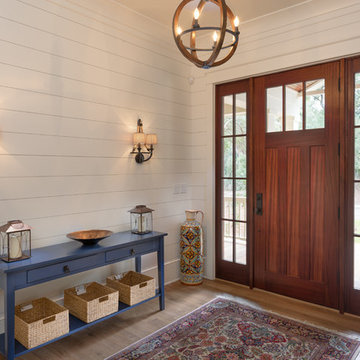
Joshua Corrigan
Inspiration för en lantlig foajé, med vita väggar, ljust trägolv, en enkeldörr och mörk trädörr
Inspiration för en lantlig foajé, med vita väggar, ljust trägolv, en enkeldörr och mörk trädörr
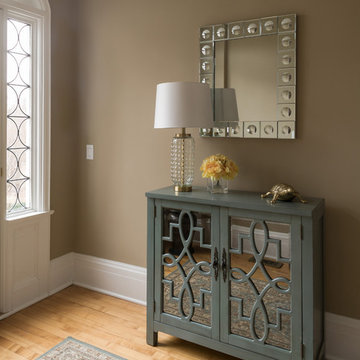
Sequined Asphault Studio
Klassisk inredning av en mellanstor entré, med bruna väggar och ljust trägolv
Klassisk inredning av en mellanstor entré, med bruna väggar och ljust trägolv

The kitchen in this 1950’s home needed a complete overhaul. It was dark, outdated and inefficient.
The homeowners wanted to give the space a modern feel without losing the 50’s vibe that is consistent throughout the rest of the home.
The homeowner’s needs included:
- Working within a fixed space, though reconfiguring or moving walls was okay
- Incorporating work space for two chefs
- Creating a mudroom
- Maintaining the existing laundry chute
- A concealed trash receptacle
The new kitchen makes use of every inch of space. To maximize counter and cabinet space, we closed in a second exit door and removed a wall between the kitchen and family room. This allowed us to create two L shaped workspaces and an eat-in bar space. A new mudroom entrance was gained by capturing space from an existing closet next to the main exit door.
The industrial lighting fixtures and wrought iron hardware bring a modern touch to this retro space. Inset doors on cabinets and beadboard details replicate details found throughout the rest of this 50’s era house.

Architect: Rick Shean & Christopher Simmonds, Christopher Simmonds Architect Inc.
Photography By: Peter Fritz
“Feels very confident and fluent. Love the contrast between first and second floor, both in material and volume. Excellent modern composition.”
This Gatineau Hills home creates a beautiful balance between modern and natural. The natural house design embraces its earthy surroundings, while opening the door to a contemporary aesthetic. The open ground floor, with its interconnected spaces and floor-to-ceiling windows, allows sunlight to flow through uninterrupted, showcasing the beauty of the natural light as it varies throughout the day and by season.
The façade of reclaimed wood on the upper level, white cement board lining the lower, and large expanses of floor-to-ceiling windows throughout are the perfect package for this chic forest home. A warm wood ceiling overhead and rustic hand-scraped wood floor underfoot wrap you in nature’s best.
Marvin’s floor-to-ceiling windows invite in the ever-changing landscape of trees and mountains indoors. From the exterior, the vertical windows lead the eye upward, loosely echoing the vertical lines of the surrounding trees. The large windows and minimal frames effectively framed unique views of the beautiful Gatineau Hills without distracting from them. Further, the windows on the second floor, where the bedrooms are located, are tinted for added privacy. Marvin’s selection of window frame colors further defined this home’s contrasting exterior palette. White window frames were used for the ground floor and black for the second floor.
MARVIN PRODUCTS USED:
Marvin Bi-Fold Door
Marvin Sliding Patio Door
Marvin Tilt Turn and Hopper Window
Marvin Ultimate Awning Window
Marvin Ultimate Swinging French Door
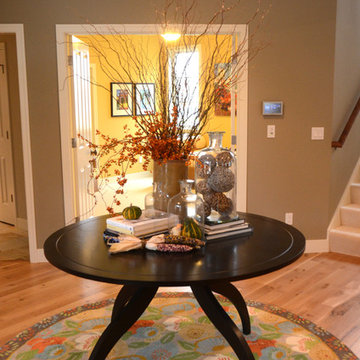
Fantastic, fun new family home in quaint Douglas, Michigan. A transitional open-concept house showcasing a hallway with a round dark wooden table, a round colorful floral area rug, fall themed decor, medium toned wooden floors, and dark beige walls.
Home located in Douglas, Michigan. Designed by Bayberry Cottage who also serves South Haven, Kalamazoo, Saugatuck, St Joseph, & Holland.
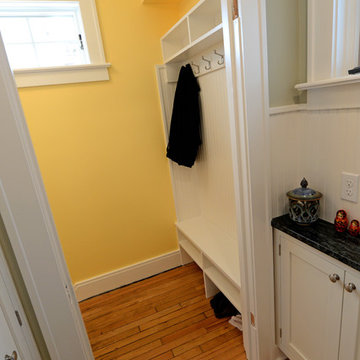
The back hall leading off the kitchen takes you to the back door and a mud room aream. R.B. Schwarz built a mudroom hutch with coat hooks, bench and shelves. It fits perfectly in the tight back entry space. Photo Credit: Marc Golub
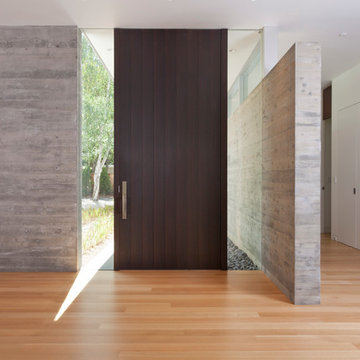
Russell Abraham
Inredning av en modern stor entré, med vita väggar, ljust trägolv, en enkeldörr och en brun dörr
Inredning av en modern stor entré, med vita väggar, ljust trägolv, en enkeldörr och en brun dörr

Having been neglected for nearly 50 years, this home was rescued by new owners who sought to restore the home to its original grandeur. Prominently located on the rocky shoreline, its presence welcomes all who enter into Marblehead from the Boston area. The exterior respects tradition; the interior combines tradition with a sparse respect for proportion, scale and unadorned beauty of space and light.
This project was featured in Design New England Magazine. http://bit.ly/SVResurrection
Photo Credit: Eric Roth
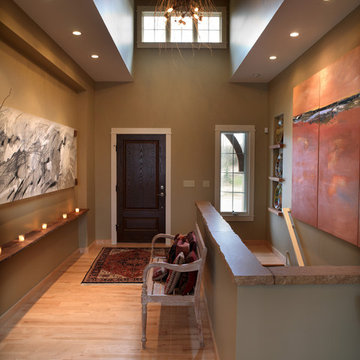
Inspiration för en rustik entré, med beige väggar, ljust trägolv och en enkeldörr

Custom entry door designed by Mahoney Architects, built by Liberty Valley Doors made with FSC wood - green building products. Custom designed armoire and show storage bench designed by Mahoney Architects & Interiors.

Exempel på ett mycket stort lantligt kapprum, med vita väggar, ljust trägolv och beiget golv
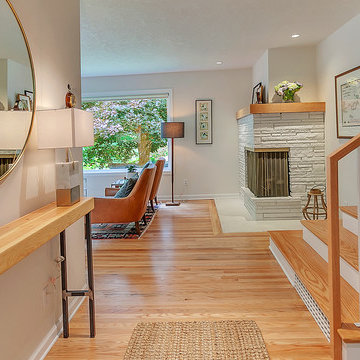
HomeStar Video Tours
Idéer för en mellanstor retro foajé, med grå väggar, ljust trägolv, en enkeldörr och ljus trädörr
Idéer för en mellanstor retro foajé, med grå väggar, ljust trägolv, en enkeldörr och ljus trädörr
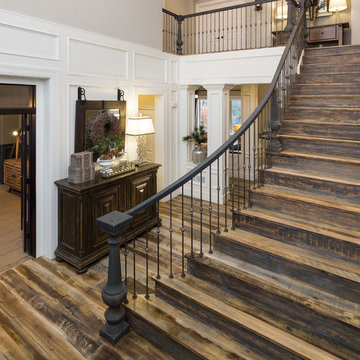
This home in Heritage Hills underwent a heavenly transformation with the help of Kimberly Timmons Interiors and Artistic Floors by Design's 3-8" white oak circle- and kerf-sawn white oak floors milled by a Colorado company and custom colored by Joseph Rocco, then finished with matte waterbased polyurethane. Winner of Best Color Application, Wood Floor of the Year 2016 National Wood Flooring Association. Photo by Weinrauch Photography
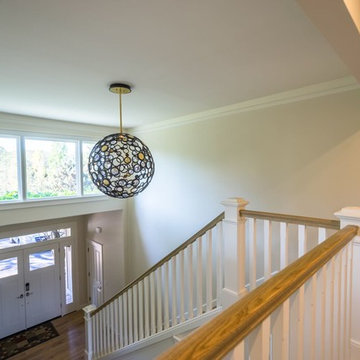
The same stairs seen from the top landing, with a modern light fixture floating above an elegant, new entry door system.
Idéer för att renovera en stor vintage hall, med vita väggar, ljust trägolv, en dubbeldörr och en vit dörr
Idéer för att renovera en stor vintage hall, med vita väggar, ljust trägolv, en dubbeldörr och en vit dörr
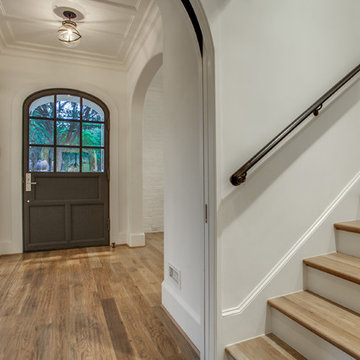
Idéer för en mellanstor klassisk hall, med vita väggar, ljust trägolv och en enkeldörr
3 992 foton på brun entré, med ljust trägolv
5
