318 foton på brun entré
Sortera efter:
Budget
Sortera efter:Populärt i dag
41 - 60 av 318 foton
Artikel 1 av 3

We wanted to create a welcoming statement upon entering this newly built, expansive house with soaring ceilings. To focus your attention on the entry and not the ceiling, we selected a custom, 48- inch round foyer table. It has a French Wax glaze, hand-rubbed, on the solid concrete table. The trefoil planter is made by the same U.S facility, where all products are created by hand using eco- friendly materials. The finish is white -wash and is also concrete. Because of its weight, it’s almost impossible to move, so the client adds freshly planted flowers according to the season. The table is grounded by the lux, hair- on -hide skin rug. A bronze sculpture measuring 2 feet wide buy 3 feet high fits perfectly in the built-in alcove. While the hexagon space is large, it’s six walls are not equal in size and wrap around a massive staircase, making furniture placement an awkward challenge
We chose a stately Italian cabinet with curved door fronts and hand hammered metal buttons to further frame the area. The metal botanical wall sculptures have a glossy lacquer finish. The various sizes compose elements of proportion on the walls above. The graceful candelabra, with its classic spindled silhouette holds 28 candles and the delicate arms rise -up like a blossoming flower. You can’t help but wowed in this elegant foyer. it’s almost impossible to move, so the client adds freshly planted flowers according to the season.

The Foyer continues with a dramatic custom marble wall covering , floating mahogany console, crystal lamps and an antiqued convex mirror, adding drama to the space.

Beautiful marble entry with tall Corinthian columns with groin vaulted ceiling.
Klassisk inredning av en mycket stor foajé, med beige väggar, marmorgolv, en dubbeldörr, en svart dörr och beiget golv
Klassisk inredning av en mycket stor foajé, med beige väggar, marmorgolv, en dubbeldörr, en svart dörr och beiget golv
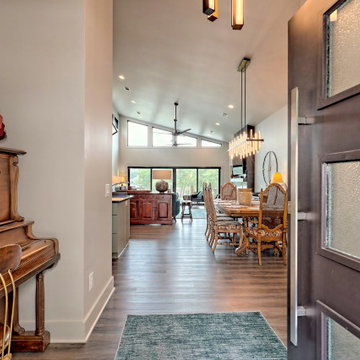
open entry to kitchen and living space.
Retro inredning av en mellanstor foajé, med beige väggar, en enkeldörr, mörk trädörr, brunt golv och laminatgolv
Retro inredning av en mellanstor foajé, med beige väggar, en enkeldörr, mörk trädörr, brunt golv och laminatgolv
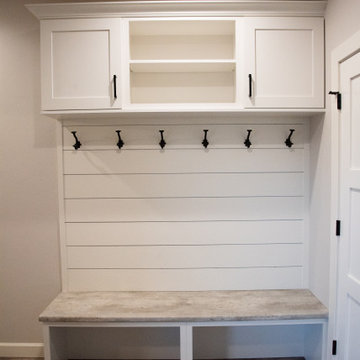
Black windows contrast well with the white painted trim! An open layout into the main living area make for a beautiful entrance into this home. The railing was custom made per the customer's request.
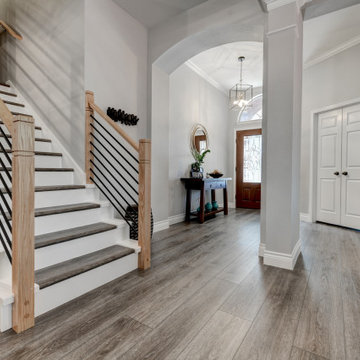
Deep tones of gently weathered grey and brown. A modern look that still respects the timelessness of natural wood. With the Modin Collection, we have raised the bar on luxury vinyl plank. The result is a new standard in resilient flooring. Modin offers true embossed in register texture, a low sheen level, a rigid SPC core, an industry-leading wear layer, and so much more.

Inspiration för en stor rustik ingång och ytterdörr, med vita väggar, klinkergolv i keramik, en enkeldörr, mellanmörk trädörr och beiget golv

Our clients wanted the ultimate modern farmhouse custom dream home. They found property in the Santa Rosa Valley with an existing house on 3 ½ acres. They could envision a new home with a pool, a barn, and a place to raise horses. JRP and the clients went all in, sparing no expense. Thus, the old house was demolished and the couple’s dream home began to come to fruition.
The result is a simple, contemporary layout with ample light thanks to the open floor plan. When it comes to a modern farmhouse aesthetic, it’s all about neutral hues, wood accents, and furniture with clean lines. Every room is thoughtfully crafted with its own personality. Yet still reflects a bit of that farmhouse charm.
Their considerable-sized kitchen is a union of rustic warmth and industrial simplicity. The all-white shaker cabinetry and subway backsplash light up the room. All white everything complimented by warm wood flooring and matte black fixtures. The stunning custom Raw Urth reclaimed steel hood is also a star focal point in this gorgeous space. Not to mention the wet bar area with its unique open shelves above not one, but two integrated wine chillers. It’s also thoughtfully positioned next to the large pantry with a farmhouse style staple: a sliding barn door.
The master bathroom is relaxation at its finest. Monochromatic colors and a pop of pattern on the floor lend a fashionable look to this private retreat. Matte black finishes stand out against a stark white backsplash, complement charcoal veins in the marble looking countertop, and is cohesive with the entire look. The matte black shower units really add a dramatic finish to this luxurious large walk-in shower.
Photographer: Andrew - OpenHouse VC

The grand foyer is covered in beautiful wood paneling, floor to ceiling. Custom shaped windows and skylights let in the Pacific Northwest light.
Inredning av en klassisk stor foajé, med ljust trägolv, en enkeldörr och ljus trädörr
Inredning av en klassisk stor foajé, med ljust trägolv, en enkeldörr och ljus trädörr
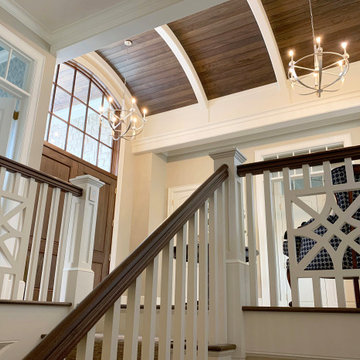
A view of the entry foyer with stained barrel ceiling and custom stair rails
Idéer för foajéer, med beige väggar, mörkt trägolv, en dubbeldörr, mörk trädörr och brunt golv
Idéer för foajéer, med beige väggar, mörkt trägolv, en dubbeldörr, mörk trädörr och brunt golv
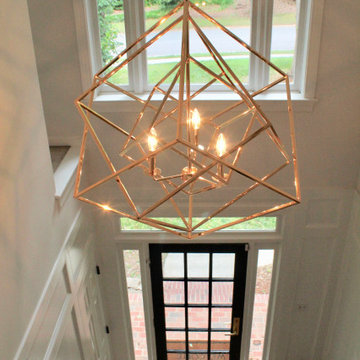
All this classic home needed was some new life and love poured into it. The client's had a very modern style and were drawn to Restoration Hardware inspirations. The palette we stuck to in this space incorporated easy neutrals, mixtures of brass, and black accents. We freshened up the original hardwood flooring throughout with a natural matte stain, added wainscoting to enhance the integrity of the home, and brightened the space with white paint making the rooms feel more expansive than reality.
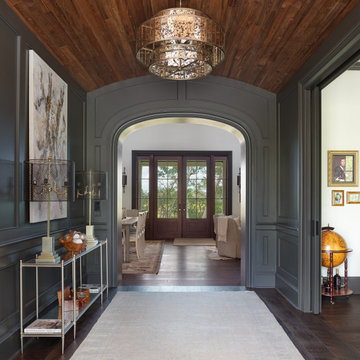
Exempel på en klassisk foajé, med gröna väggar, mörkt trägolv, en dubbeldörr, mörk trädörr och brunt golv
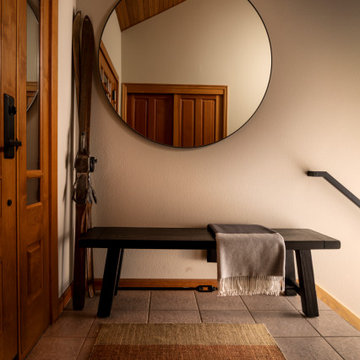
Second homes and vacation homes are such fun projects for us and when Portland residents Leslie and Phil found their dream house on the fairway in central Oregon, they asked us to help them make it feel like home. Updates to carpet and paint refreshed the palette for new furnishings, and the homeowners requested we use their treasured art and accessories to truly create that “homey” feeling. We “shopped” their Portland home for items that would work with the rooms we’d designed throughout the house, and the result was immediately familiar and welcoming. We also collaborated on custom stair railings and new island brackets with local master Downtown Ornamental Iron and redesigned a rustic slab fireplace mantel with a local craftsman. We’ve enjoyed additional projects with Leslie and Phil in their Portland home and returned to Bend to refresh the kitchen with quartz slab countertops, a bold black tile backsplash and new appliances. We aren’t surprised to hear this “vacation home” has become their primary residence much sooner than they’d planned!
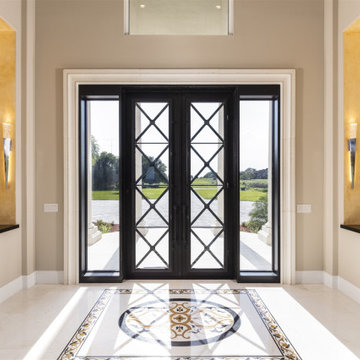
Striking double door glass and iron entry opens to a foyer with flanking niches to display artwork. A custom inlay denotes the space and a window above the door provides additional natural lighting
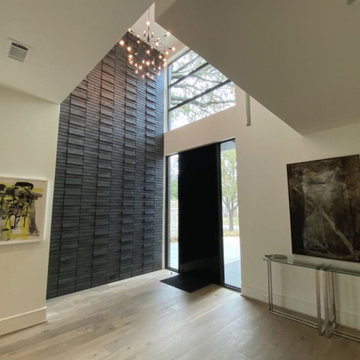
Inspiration för stora moderna ingångspartier, med vita väggar, ljust trägolv, en enkeldörr och en svart dörr

Foto på en stor lantlig foajé, med vita väggar, ljust trägolv, en dubbeldörr, en svart dörr och brunt golv

Idéer för lantliga foajéer, med ljust trägolv, en dubbeldörr, mörk trädörr och brunt golv

Entry way featuring Natural Stone Walls, Chandelier, and exposed beams.
Bild på en mycket stor vintage foajé, med beige väggar, en dubbeldörr, en svart dörr och brunt golv
Bild på en mycket stor vintage foajé, med beige väggar, en dubbeldörr, en svart dörr och brunt golv
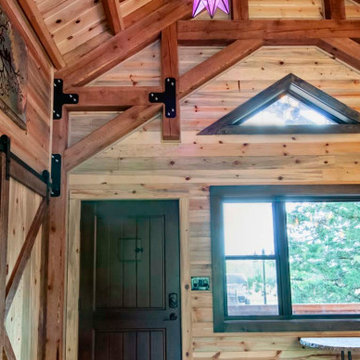
Interior front door of a post and beam cabin with vaulted timber frame ceilings.
Bild på en rustik ingång och ytterdörr, med en enkeldörr, brunt golv, beige väggar och mellanmörkt trägolv
Bild på en rustik ingång och ytterdörr, med en enkeldörr, brunt golv, beige väggar och mellanmörkt trägolv
318 foton på brun entré
3
