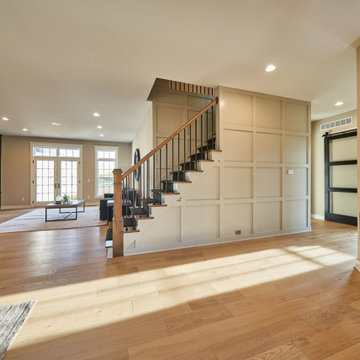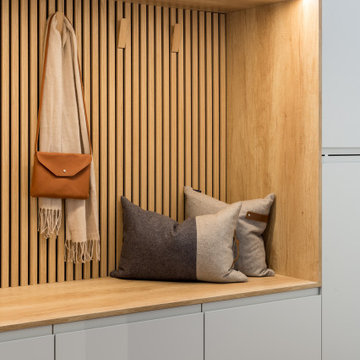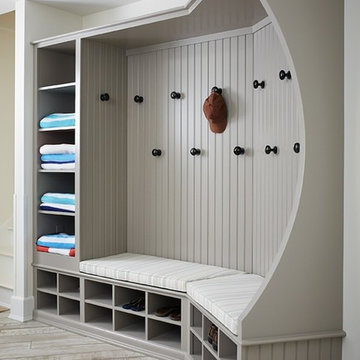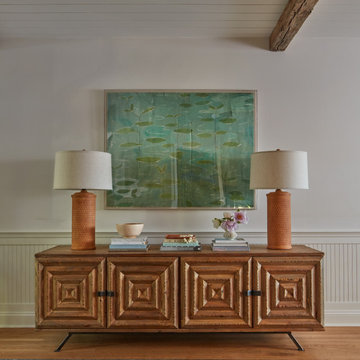225 foton på brun entré
Sortera efter:
Budget
Sortera efter:Populärt i dag
41 - 60 av 225 foton
Artikel 1 av 3
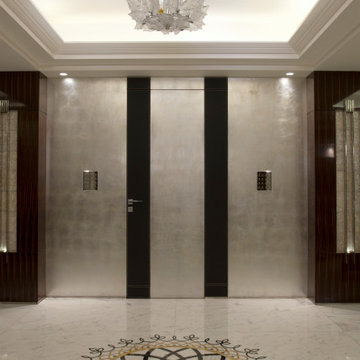
Inspiration för en stor funkis foajé, med flerfärgade väggar, marmorgolv, en enkeldörr, mörk trädörr och vitt golv
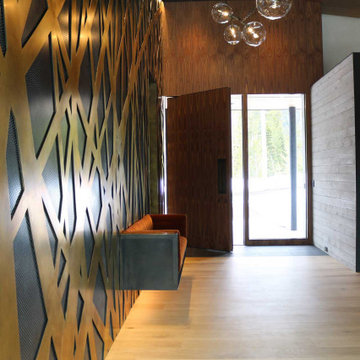
The Ross Peak Entry Wall is an art instillation, reflecting the natural elements surrounding the Ross Peak Residence. Brass patinated tree silhouettes are woven in front of custom perforated designed clouds, installed over acoustical backer panels. Hidden in the wall is a concealed passage door that continues the tree silhouettes, providing easy access to additional rooms while not compromising the entry wall design. Attached to the wall is the Floating Bench – the perfect addition as a functional, yet artistic entry way.

Soaring ceilings, natural light and floor to ceiling paneling work together to create an impressive yet welcoming entry.
Bild på en stor vintage ingång och ytterdörr, med vita väggar, laminatgolv, en dubbeldörr, mörk trädörr och brunt golv
Bild på en stor vintage ingång och ytterdörr, med vita väggar, laminatgolv, en dubbeldörr, mörk trädörr och brunt golv
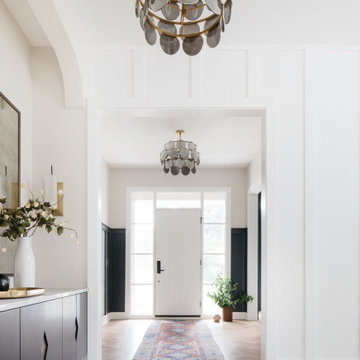
An ode to the entryway ?
Sure, kitchens are the heart of your home, but let’s not forget about the importance of entryways!
Entryways and hallways are the first space visitors see, so why not make them beautiful? This custom made floating buffet with integrated oak handles is the perfect standout piece to welcome friends into your home!
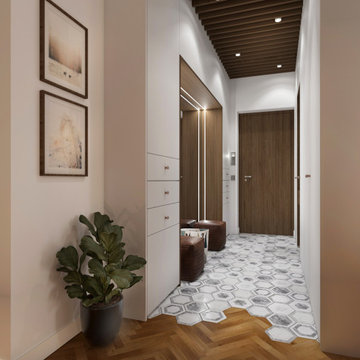
Idéer för en mellanstor minimalistisk ingång och ytterdörr, med vita väggar, klinkergolv i keramik, en enkeldörr, mellanmörk trädörr och vitt golv

Inspiration för stora moderna ingångspartier, med vita väggar, en pivotdörr och mellanmörk trädörr

Reimagining the Foyer began with relocating the existing coat closet in order to widen the narrow entry. To further enhance the entry experience, some simple plan changes transformed the feel of the Foyer. A wall was added to create separation between the Foyer and the Family Room, and a floating ceiling panel adorned with textured wallpaper lowered the tall ceilings in this entry, making the entire sequence more intimate. A geometric wood accent wall is lit from the sides and showcases the mirror, one of many industrial design elements seen throughout the condo. The first introduction of the home’s palette of white, black and natural oak appears here in the Foyer.
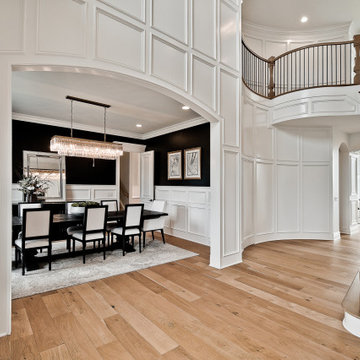
Idéer för mycket stora vintage ingångspartier, med vita väggar, ljust trägolv, en dubbeldörr och metalldörr
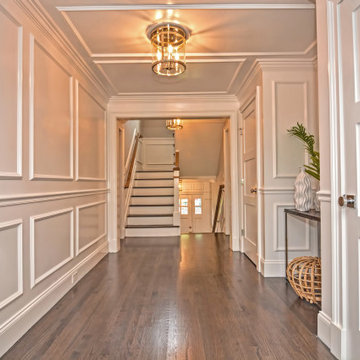
Main level foyer with two closets. Wall paneling and ceiling paneling with flush mount light fixture. Walls painted semi gloss white. Dark gray stained hardwood floors.
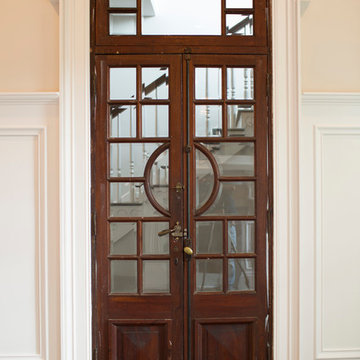
www.felixsanchez.com
Foto på en mycket stor vintage entré, med beige väggar, mellanmörkt trägolv, en dubbeldörr, mörk trädörr och brunt golv
Foto på en mycket stor vintage entré, med beige väggar, mellanmörkt trägolv, en dubbeldörr, mörk trädörr och brunt golv
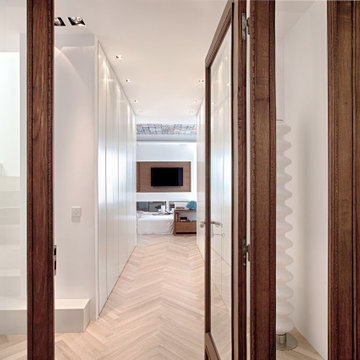
Un antica bussola in noce e vetro (recuperata dalla ristrutturazione) fa da filtro con l’esterno.
Inspiration för en funkis entré, med vita väggar, ljust trägolv och mellanmörk trädörr
Inspiration för en funkis entré, med vita väggar, ljust trägolv och mellanmörk trädörr
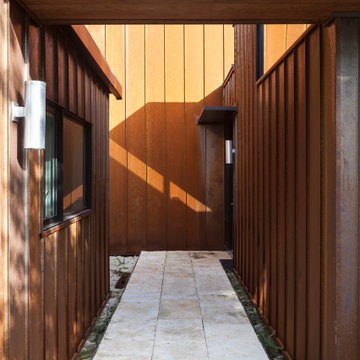
The sheltered Entry Court provides passage to the central front door. This formal arrangement allows for clerestory windows to allow light into the interior of the house, and also allows the space of the house to direct itself towards the garden which surrounds the property. Here, a walkway of stone slabs suspended in a steel casing is raised off of the native limestone ground cover.
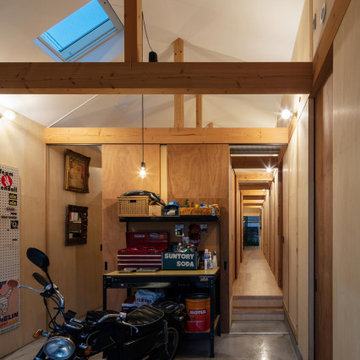
玄関土間夜景。主な照明は裸電球のブラケット。(撮影:笹倉洋平)
Bild på en liten industriell hall, med grå väggar, en skjutdörr, mörk trädörr och grått golv
Bild på en liten industriell hall, med grå väggar, en skjutdörr, mörk trädörr och grått golv
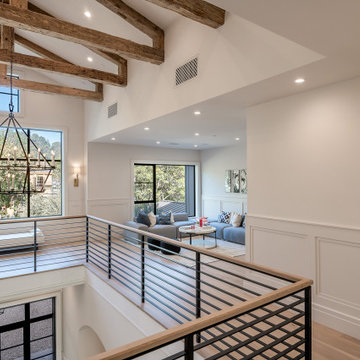
Idéer för att renovera en stor lantlig hall, med vita väggar, ljust trägolv, en enkeldörr, en svart dörr och beiget golv
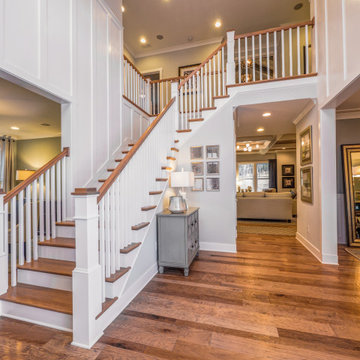
A two-story foyer in Charlotte with hardwood floors, white paneled walls, and a L-shaped staircase.
Inspiration för stora foajéer, med vita väggar, mellanmörkt trägolv och en dubbeldörr
Inspiration för stora foajéer, med vita väggar, mellanmörkt trägolv och en dubbeldörr
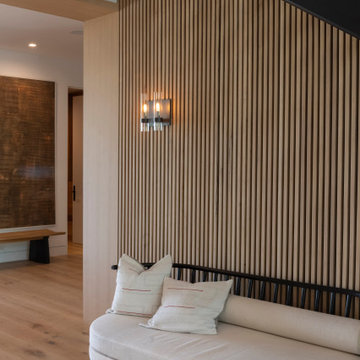
Panel – 1” x 1-1/2” Select grade White Oak, Select lengths
FAS Material, S4S 4 Side smooth
Inspiration för en funkis entré, med beige väggar och ljust trägolv
Inspiration för en funkis entré, med beige väggar och ljust trägolv
225 foton på brun entré
3
