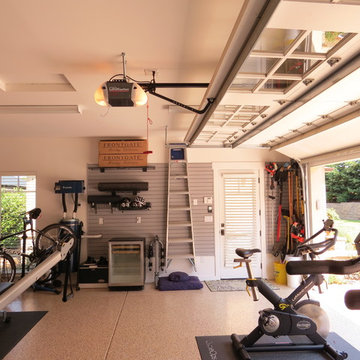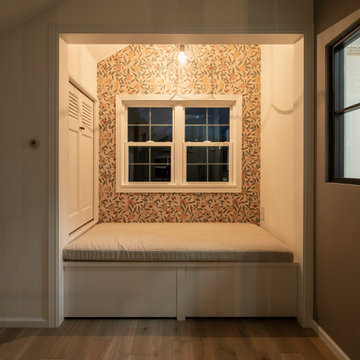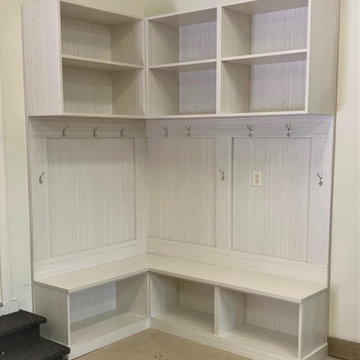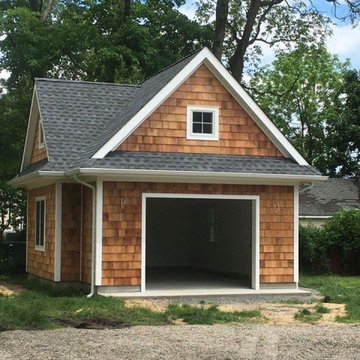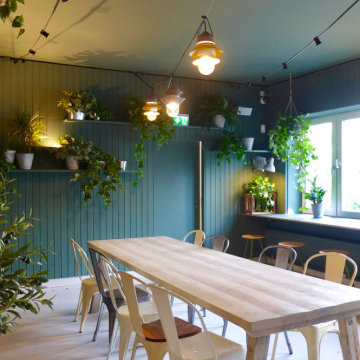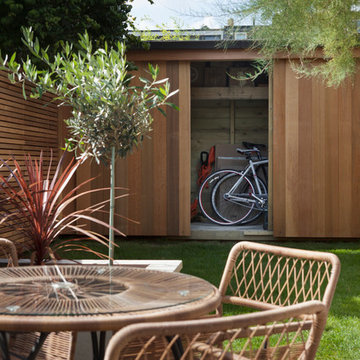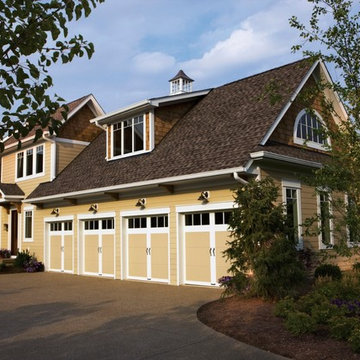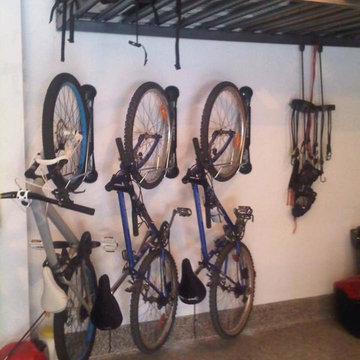20 124 foton på brun garage och förråd
Sortera efter:
Budget
Sortera efter:Populärt i dag
1 - 20 av 20 124 foton
Artikel 1 av 2
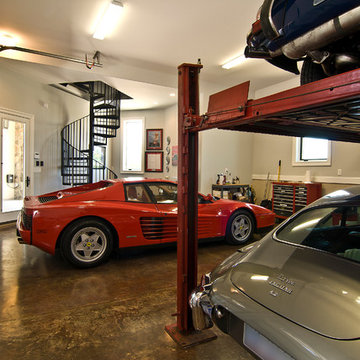
Artist Eye Photography- Wes Stearns
Klassisk inredning av en garage och förråd
Klassisk inredning av en garage och förråd
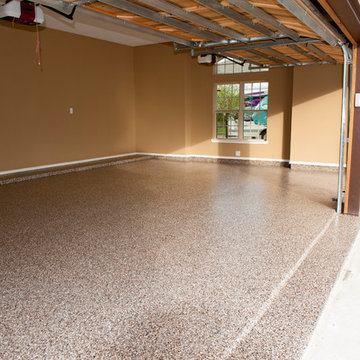
Custom epoxy garage floor. One day install. 1050 sq.ft Color flake is "Grizzly"
Idéer för stora vintage tillbyggda trebils garager och förråd
Idéer för stora vintage tillbyggda trebils garager och förråd
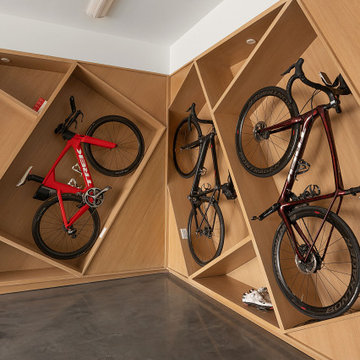
Design Build, garage style! Custom bike storage centers complete this garage space.
Foto på en funkis garage och förråd
Foto på en funkis garage och förråd

3 bay garage with center bay designed to fit Airstream camper.
Inredning av en amerikansk stor fristående trebils garage och förråd
Inredning av en amerikansk stor fristående trebils garage och förråd
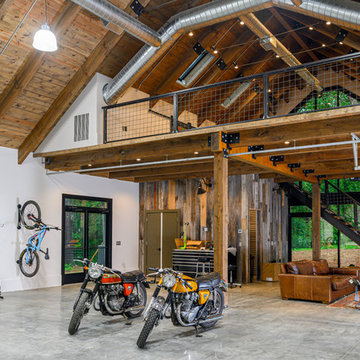
Foto på ett mycket stort industriellt fristående kontor, studio eller verkstad
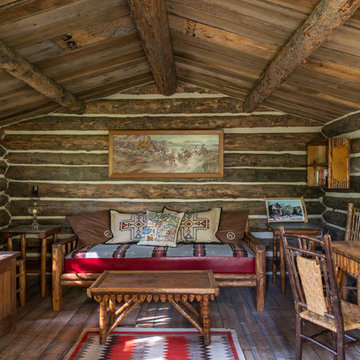
Peter Zimmerman Architects // Peace Design // Audrey Hall Photography
Idéer för ett rustikt gästhus
Idéer för ett rustikt gästhus
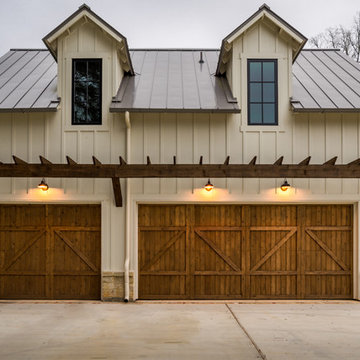
William David Homes
Idéer för att renovera en stor lantlig garage och förråd
Idéer för att renovera en stor lantlig garage och förråd
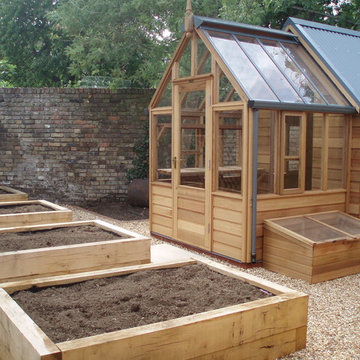
Greenhouse combined potting shed by Gabriel Ash set within formal walled kitchen garden in Putney. The garden is laid out with raised beds constructed from oak sleepers, separated by gravel paths. A small awkwardly shaped area behind the potting shed has been partially paved to be used as a composting area.
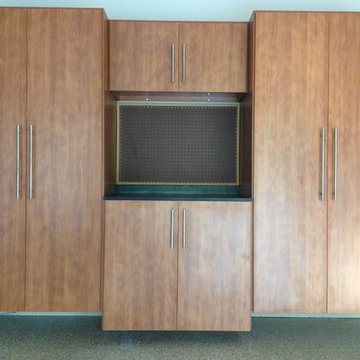
Cabinets with Epoxy flooring
Bild på en mellanstor vintage tillbyggd tvåbils garage och förråd
Bild på en mellanstor vintage tillbyggd tvåbils garage och förråd
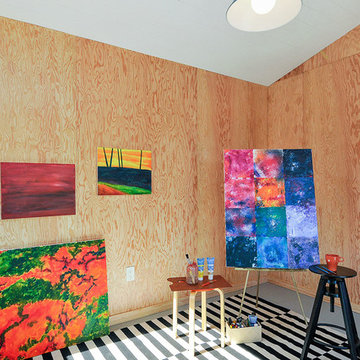
Open Homes Photography
Foto på ett litet funkis fristående kontor, studio eller verkstad
Foto på ett litet funkis fristående kontor, studio eller verkstad
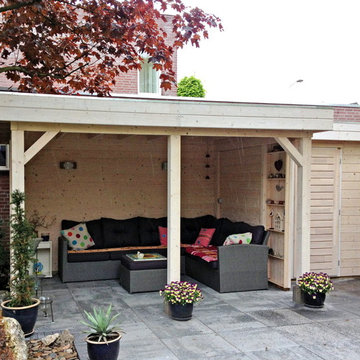
The Prima Santorini measures an overall 5.4m x 3m. The store area measures 1.8m x 1.8m and the gazebo measures 3.6m x 3m (including overhang). The standard design comes with an attractive, contemporary, double glazed, single door.
20 124 foton på brun garage och förråd
1
