637 foton på brun garderob och förvaring, med beige skåp
Sortera efter:
Budget
Sortera efter:Populärt i dag
61 - 80 av 637 foton
Artikel 1 av 3
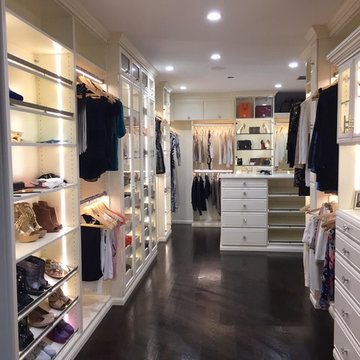
A walk-in closet is a luxurious and practical addition to any home, providing a spacious and organized haven for clothing, shoes, and accessories.
Typically larger than standard closets, these well-designed spaces often feature built-in shelves, drawers, and hanging rods to accommodate a variety of wardrobe items.
Ample lighting, whether natural or strategically placed fixtures, ensures visibility and adds to the overall ambiance. Mirrors and dressing areas may be conveniently integrated, transforming the walk-in closet into a private dressing room.
The design possibilities are endless, allowing individuals to personalize the space according to their preferences, making the walk-in closet a functional storage area and a stylish retreat where one can start and end the day with ease and sophistication.
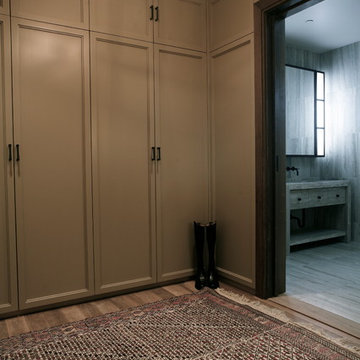
Foto på ett mellanstort vintage walk-in-closet för könsneutrala, med släta luckor, beige skåp och mellanmörkt trägolv
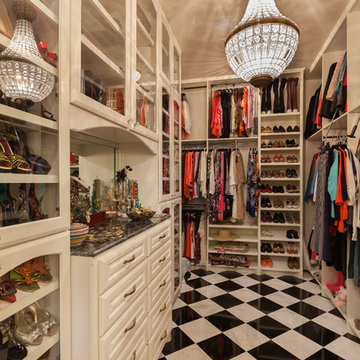
Connie Anderson Photography
Idéer för att renovera ett vintage walk-in-closet, med luckor med glaspanel, beige skåp och marmorgolv
Idéer för att renovera ett vintage walk-in-closet, med luckor med glaspanel, beige skåp och marmorgolv
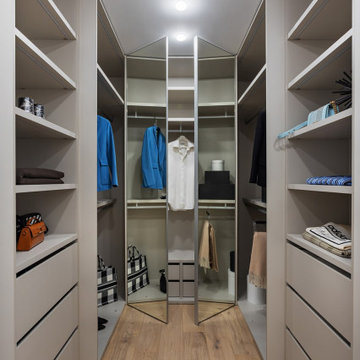
The corridor is leading to the master bedroom. There is a walk-through dressing room both with open and closed storage right at the entrance. The closet fronts are floor-to-ceiling mirrors (just as in the hallway).
We design interiors of homes and apartments worldwide. If you need well-thought and aesthetical interior, submit a request on the website.
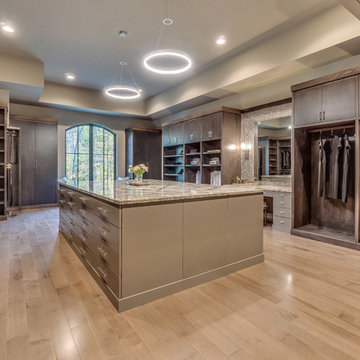
Idéer för att renovera ett mycket stort vintage walk-in-closet för könsneutrala, med släta luckor, beige skåp, ljust trägolv och beiget golv
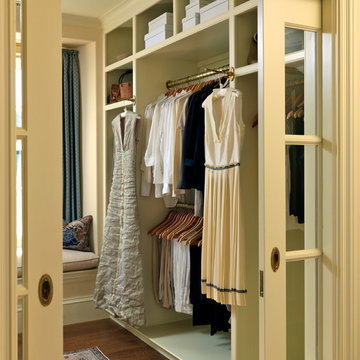
Richard Mandelkorn Photography
Idéer för ett klassiskt omklädningsrum för könsneutrala, med öppna hyllor, mellanmörkt trägolv, beige skåp och brunt golv
Idéer för ett klassiskt omklädningsrum för könsneutrala, med öppna hyllor, mellanmörkt trägolv, beige skåp och brunt golv
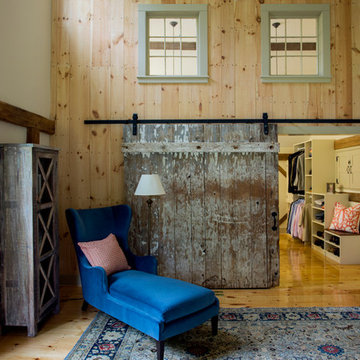
The beautiful, old barn on this Topsfield estate was at risk of being demolished. Before approaching Mathew Cummings, the homeowner had met with several architects about the structure, and they had all told her that it needed to be torn down. Thankfully, for the sake of the barn and the owner, Cummings Architects has a long and distinguished history of preserving some of the oldest timber framed homes and barns in the U.S.
Once the homeowner realized that the barn was not only salvageable, but could be transformed into a new living space that was as utilitarian as it was stunning, the design ideas began flowing fast. In the end, the design came together in a way that met all the family’s needs with all the warmth and style you’d expect in such a venerable, old building.
On the ground level of this 200-year old structure, a garage offers ample room for three cars, including one loaded up with kids and groceries. Just off the garage is the mudroom – a large but quaint space with an exposed wood ceiling, custom-built seat with period detailing, and a powder room. The vanity in the powder room features a vanity that was built using salvaged wood and reclaimed bluestone sourced right on the property.
Original, exposed timbers frame an expansive, two-story family room that leads, through classic French doors, to a new deck adjacent to the large, open backyard. On the second floor, salvaged barn doors lead to the master suite which features a bright bedroom and bath as well as a custom walk-in closet with his and hers areas separated by a black walnut island. In the master bath, hand-beaded boards surround a claw-foot tub, the perfect place to relax after a long day.
In addition, the newly restored and renovated barn features a mid-level exercise studio and a children’s playroom that connects to the main house.
From a derelict relic that was slated for demolition to a warmly inviting and beautifully utilitarian living space, this barn has undergone an almost magical transformation to become a beautiful addition and asset to this stately home.
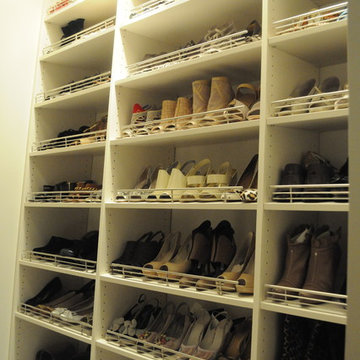
The shoe closet located right outside of the walk in. There are three slanted shoe shelf units with brushed chrome shoe fences
Inspiration för mellanstora klassiska klädskåp för könsneutrala, med beige skåp
Inspiration för mellanstora klassiska klädskåp för könsneutrala, med beige skåp
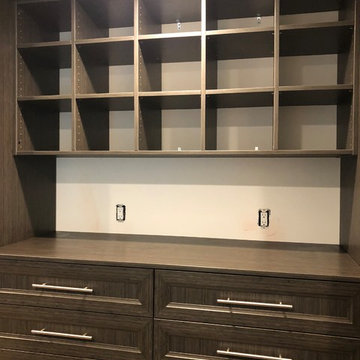
Foto på ett stort vintage walk-in-closet för könsneutrala, med luckor med profilerade fronter och beige skåp
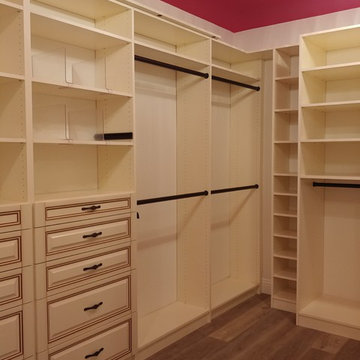
Foto på ett mellanstort vintage walk-in-closet för kvinnor, med luckor med upphöjd panel, beige skåp, mörkt trägolv och grått golv
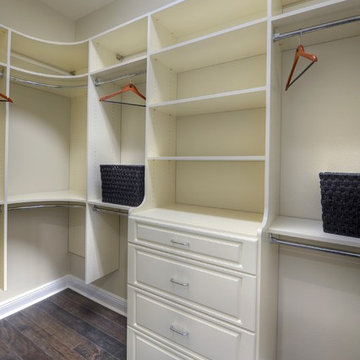
Inspiration för stora walk-in-closets för kvinnor, med beige skåp och mörkt trägolv
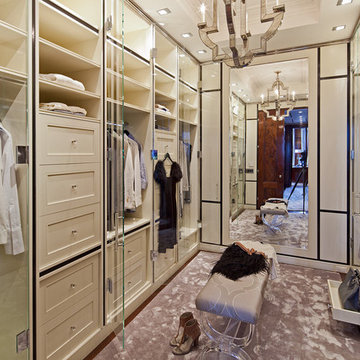
Architect: Dee Dee Eustace
Photo: Peter Sellars
Idéer för vintage garderober, med beige skåp
Idéer för vintage garderober, med beige skåp
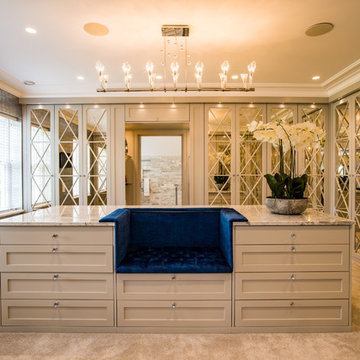
Greek 'Volakas' Marble desk worktop from Stone Republic.
Materials supplied by Stone Republic including Marble, Sandstone, Granite, Wood Flooring and Block Paving.
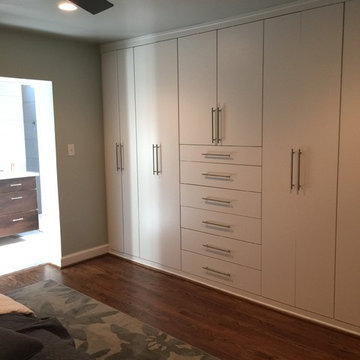
Inredning av en modern garderob, med släta luckor, beige skåp och mellanmörkt trägolv
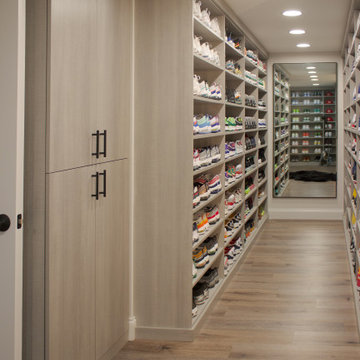
Hands down, it’s easiest to have open shelving with plenty of space to spread them out and allow them to breathe.
Modern inredning av en stor garderob för könsneutrala, med släta luckor, beige skåp och ljust trägolv
Modern inredning av en stor garderob för könsneutrala, med släta luckor, beige skåp och ljust trägolv
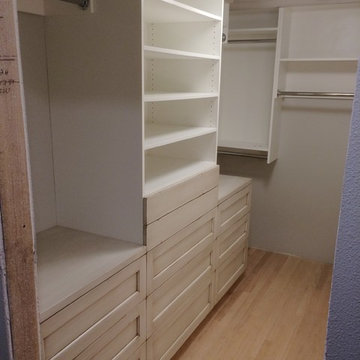
Ample storage space in this walk in closet.
Idéer för små funkis walk-in-closets för könsneutrala, med släta luckor och beige skåp
Idéer för små funkis walk-in-closets för könsneutrala, med släta luckor och beige skåp
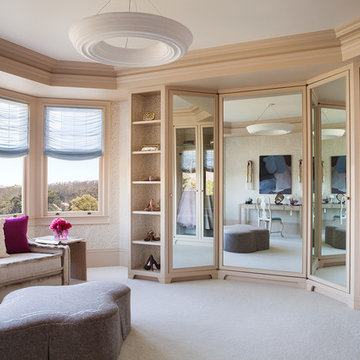
Michele Lee Willson
Foto på ett vintage omklädningsrum för kvinnor, med öppna hyllor, beige skåp, heltäckningsmatta och beiget golv
Foto på ett vintage omklädningsrum för kvinnor, med öppna hyllor, beige skåp, heltäckningsmatta och beiget golv
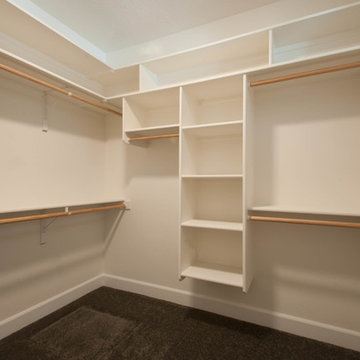
Pam Benham Photography
Inspiration för ett mellanstort amerikanskt walk-in-closet för könsneutrala, med öppna hyllor, beige skåp och heltäckningsmatta
Inspiration för ett mellanstort amerikanskt walk-in-closet för könsneutrala, med öppna hyllor, beige skåp och heltäckningsmatta
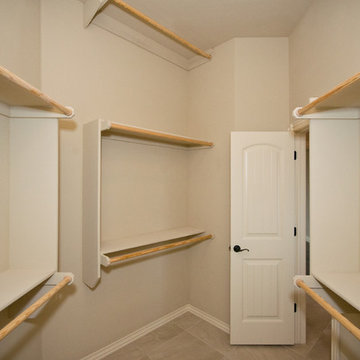
Exempel på ett mellanstort klassiskt walk-in-closet för könsneutrala, med öppna hyllor, beige skåp och klinkergolv i keramik
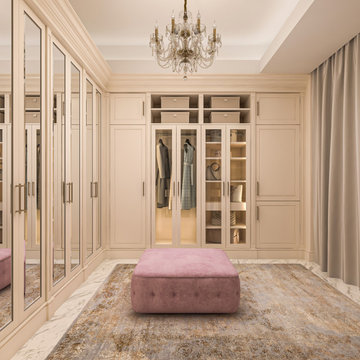
Гардеробная комната
Idéer för att renovera ett mellanstort vintage walk-in-closet för könsneutrala, med luckor med infälld panel, beige skåp, marmorgolv och vitt golv
Idéer för att renovera ett mellanstort vintage walk-in-closet för könsneutrala, med luckor med infälld panel, beige skåp, marmorgolv och vitt golv
637 foton på brun garderob och förvaring, med beige skåp
4