78 foton på brun garderob och förvaring
Sortera efter:
Budget
Sortera efter:Populärt i dag
1 - 20 av 78 foton
Artikel 1 av 3

Retro inredning av ett litet klädskåp för könsneutrala, med släta luckor, skåp i mellenmörkt trä, mellanmörkt trägolv och brunt golv

Inspiration för medelhavsstil garderober för kvinnor, med släta luckor, skåp i mellenmörkt trä, ljust trägolv och beiget golv
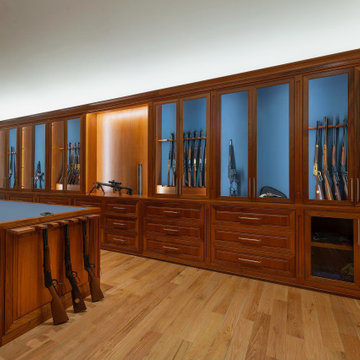
This is a hunting enthusiast's dream! This gunroom is made of African Mahogany with built-in floor-to-ceiling and a two-sided island for extra storage. Custom-made gun racks provide great vertical storage for rifles. Leather lines the back of several boxes.

Idéer för att renovera ett stort vintage walk-in-closet för kvinnor, med luckor med profilerade fronter, vita skåp, mörkt trägolv och brunt golv

Idéer för vintage omklädningsrum för könsneutrala, med skåp i shakerstil, gröna skåp, heltäckningsmatta och beiget golv
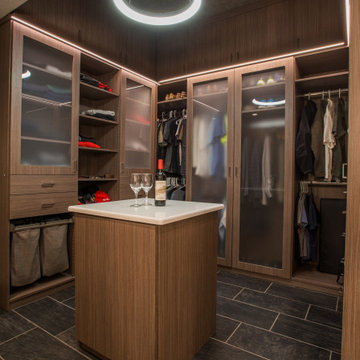
A modern and masculine walk-in closet in a downtown loft. The space became a combination of bathroom, closet, and laundry. The combination of wood tones, clean lines, and lighting creates a warm modern vibe.
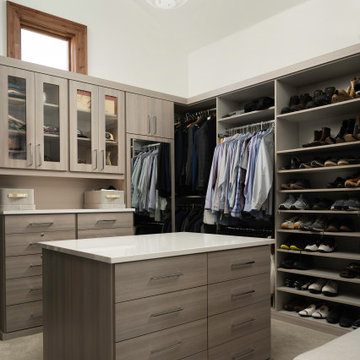
Bild på ett funkis walk-in-closet, med släta luckor, heltäckningsmatta och beiget golv
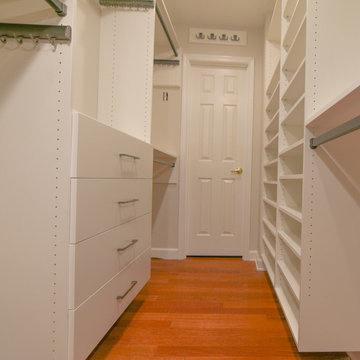
Closet remodel project to use unused attic space and organize closet space for maximum functionality.
Klassisk inredning av ett mellanstort walk-in-closet för könsneutrala, med släta luckor, vita skåp, mellanmörkt trägolv och brunt golv
Klassisk inredning av ett mellanstort walk-in-closet för könsneutrala, med släta luckor, vita skåp, mellanmörkt trägolv och brunt golv

Rodwin Architecture & Skycastle Homes
Location: Boulder, Colorado, USA
Interior design, space planning and architectural details converge thoughtfully in this transformative project. A 15-year old, 9,000 sf. home with generic interior finishes and odd layout needed bold, modern, fun and highly functional transformation for a large bustling family. To redefine the soul of this home, texture and light were given primary consideration. Elegant contemporary finishes, a warm color palette and dramatic lighting defined modern style throughout. A cascading chandelier by Stone Lighting in the entry makes a strong entry statement. Walls were removed to allow the kitchen/great/dining room to become a vibrant social center. A minimalist design approach is the perfect backdrop for the diverse art collection. Yet, the home is still highly functional for the entire family. We added windows, fireplaces, water features, and extended the home out to an expansive patio and yard.
The cavernous beige basement became an entertaining mecca, with a glowing modern wine-room, full bar, media room, arcade, billiards room and professional gym.
Bathrooms were all designed with personality and craftsmanship, featuring unique tiles, floating wood vanities and striking lighting.
This project was a 50/50 collaboration between Rodwin Architecture and Kimball Modern
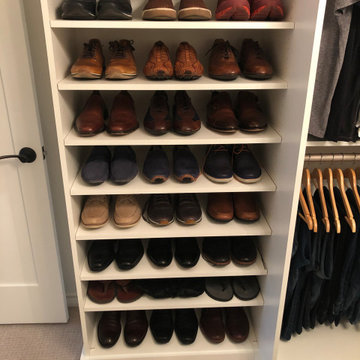
Check out this beautiful designer master closet and dressing room! From the glass looking doors on "her side" to house all of her beautiful stilettos, all of the drawers and upper storage for sweaters (dust-free!), the perfect spacing on his shoes, the extremely organized clothing to perfection, and of course the large island filled with perfect organization in the drawers, this closet design was so fun and turned out beautiful, perfect and the homeowner's dream!
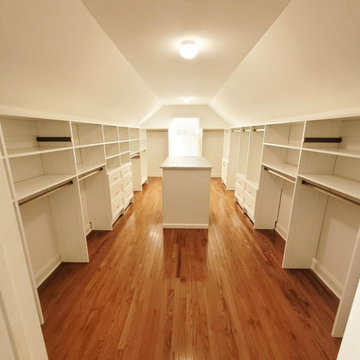
This spectacular closet features our white cabinets, gold hardware and accessories & a marble countertop for that beautiful island
Inspiration för stora klassiska walk-in-closets för könsneutrala, med luckor med infälld panel, vita skåp, mellanmörkt trägolv och brunt golv
Inspiration för stora klassiska walk-in-closets för könsneutrala, med luckor med infälld panel, vita skåp, mellanmörkt trägolv och brunt golv
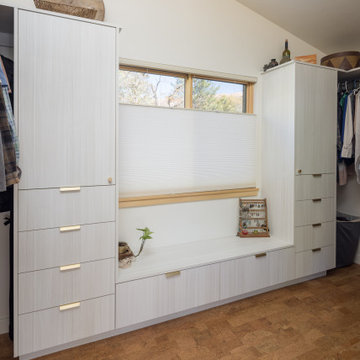
Inredning av ett mellanstort walk-in-closet för könsneutrala, med släta luckor, skåp i ljust trä och korkgolv
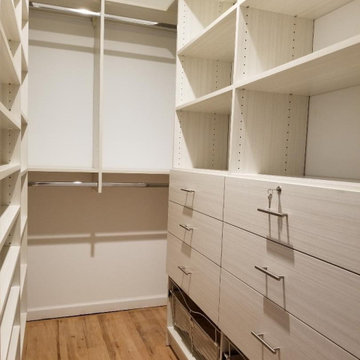
This Walk-In Closet Project, done in Etched White Chocolate finish was made to outfit mainly a 120" inch long wall and the perpendicular 60" inch wall, with a small 50" inch return wall used for Shoe Shelving. It features several Hanging Rods, 6 Drawers - one of which locks, two laundry baskets and a few private cabinets at the top.
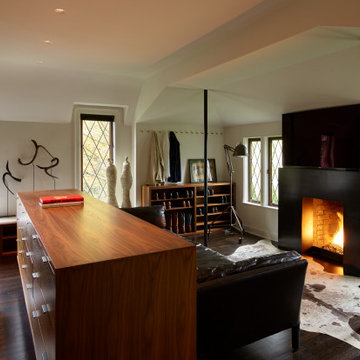
The Dressing Room was opened up to provide more space and light. Custom Walnut wardrobes, dresser, and shoe bench provide clothes storage. The blackened steel fireplace creates a warm focus for lounging.
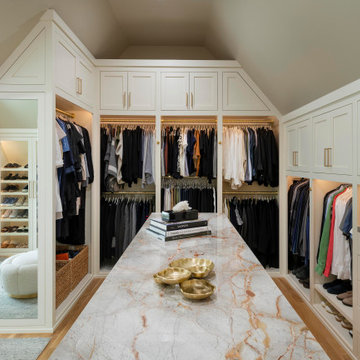
Built right below the pitched roof line, we turned this challenging closet into a beautiful walk-in sanctuary. It features tall custom cabinetry with a shaker profile, built in shoe units behind glass inset doors and two handbag display cases. A long island with 15 drawers and another built-in dresser provide plenty of storage. A steamer unit is built behind a mirrored door.
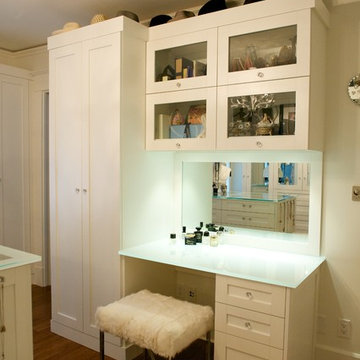
Gorgeous eclectic dressing room
Idéer för ett stort eklektiskt omklädningsrum, med vita skåp, mellanmörkt trägolv och brunt golv
Idéer för ett stort eklektiskt omklädningsrum, med vita skåp, mellanmörkt trägolv och brunt golv
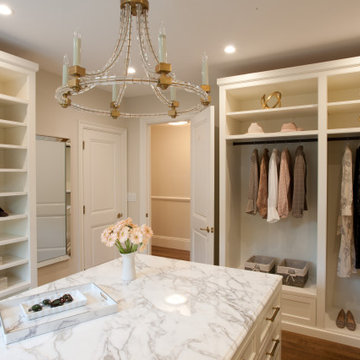
Idéer för att renovera ett stort vintage walk-in-closet för kvinnor, med luckor med profilerade fronter, vita skåp, mörkt trägolv och brunt golv
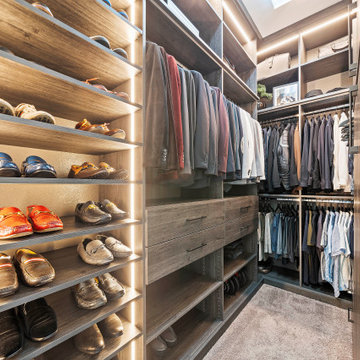
When you have class and want to organize all your favorite items, a custom closet is truly the way to go. With jackets perfectly lined up and shoes in dedicated spots, you'll have peace of mind when you step into your first custom closet. We offer free consultations: https://bit.ly/3MnROFh
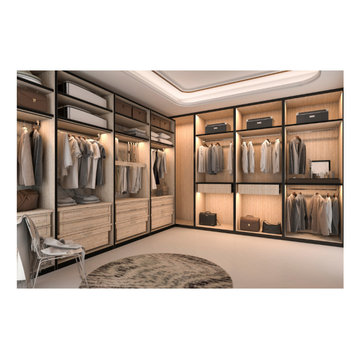
upper and lower clothing rods, extra shelving, custom drawers ambient lighting
Modern inredning av ett stort walk-in-closet för könsneutrala, med öppna hyllor, skåp i ljust trä, klinkergolv i keramik och beiget golv
Modern inredning av ett stort walk-in-closet för könsneutrala, med öppna hyllor, skåp i ljust trä, klinkergolv i keramik och beiget golv
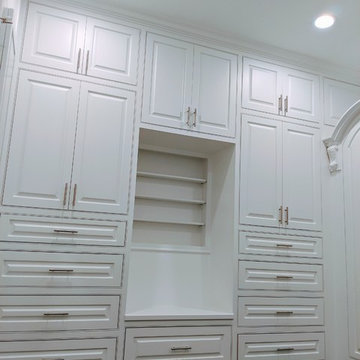
Flush inset with raised-panel doors/drawers
Exempel på en stor modern garderob för könsneutrala, med luckor med upphöjd panel, vita skåp, mörkt trägolv och brunt golv
Exempel på en stor modern garderob för könsneutrala, med luckor med upphöjd panel, vita skåp, mörkt trägolv och brunt golv
78 foton på brun garderob och förvaring
1