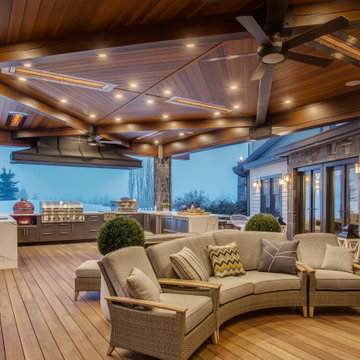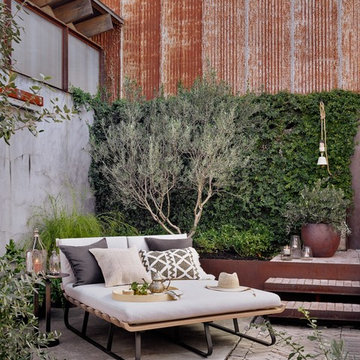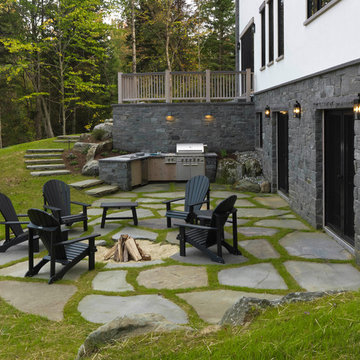160 408 foton på brun, grön uteplats
Sortera efter:
Budget
Sortera efter:Populärt i dag
41 - 60 av 160 408 foton
Artikel 1 av 3
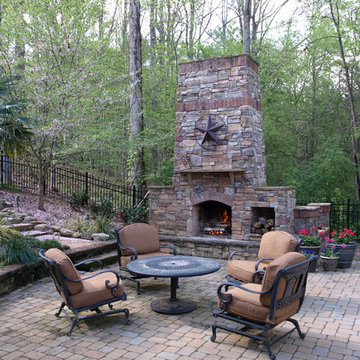
This charming patio combines multiple materials and weaves them together to create a warm and romantic getaway from the pressures of the day. The stone fireplace is built from block on site and covered in a manufactured stone veneer. It also includes accents of flagstone on the hearth, brick soldier accents and a stone slab mantle and brackets and to top it all off a cool Texas star. Throw in the stone pavers, pea gravel steps, small stone seating wall and stone border walkway and you have a very eclectic mixture of materials that come together to form a great space for entertaining.
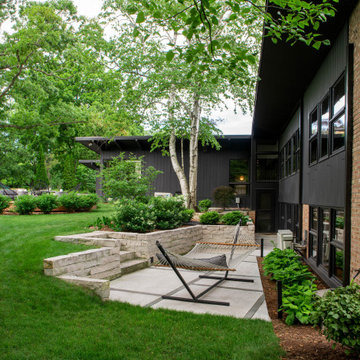
New dry-stacked lannon stone walls and steps were designed to replace the crumbling existing walls. A new concrete patio with inlaid bluestone runnels mimics the angle and materials of the larger upper patio.
Renn Kuhnen Photography

Photo by Samantha Robison
Foto på en liten vintage uteplats på baksidan av huset, med naturstensplattor och en pergola
Foto på en liten vintage uteplats på baksidan av huset, med naturstensplattor och en pergola

Exempel på en stor lantlig uteplats på baksidan av huset, med trädäck och takförlängning
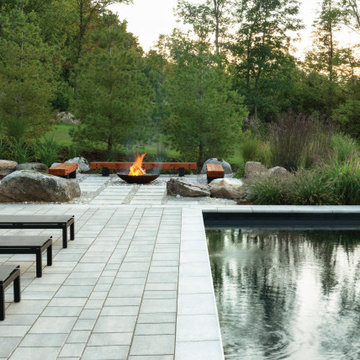
A large modern concrete patio slab, Industria’s square shape and smooth surface allows you to play with colors and patterns. Line them up for a clean contemporary look or have some fun by installing them diagonally to create a field of diamonds. Perfect to use for rooftops, terraces, patios, pool decks, parks and pedestrain walkways.
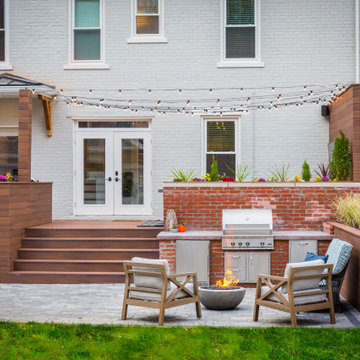
The back yard patio is the new living room.
Let’s discuss.
If you’ve tried to purchase an outdoor, propane heater, new grill, or even outdoor seating in the past six months, this is not news to you. We’re all doing our best to manage through the pandemic while still enjoying social connections and time with family and friends. The solution that so many of us have adopted is to spend more time outside. There’s a Norwegian saying that says, “there is no bad weather, only bad clothing.” It’s a mantra worth adopting these days. We have a lot of customers who are ready to bundle up and enjoy their back yards as much as they enjoy their living rooms. But these lucky homeowners have had that opportunity for the past six months. Reading any further may make you pretty jealous, but we hope that it inspires you for a future project in your own back yard.

Bild på en liten funkis uteplats på baksidan av huset, med naturstensplattor och en pergola

Inredning av en modern liten uteplats på baksidan av huset, med en öppen spis, naturstensplattor och en pergola

Photography: Garett + Carrie Buell of Studiobuell/ studiobuell.com
Bild på en stor rustik uteplats på baksidan av huset, med utekök, takförlängning och kakelplattor
Bild på en stor rustik uteplats på baksidan av huset, med utekök, takförlängning och kakelplattor
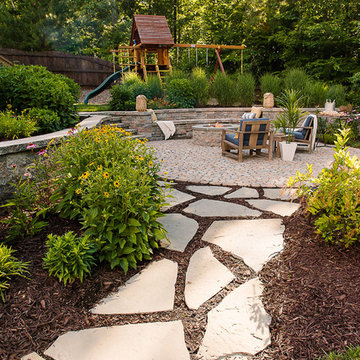
Inredning av en klassisk mellanstor uteplats på baksidan av huset, med en öppen spis och marksten i betong

Foto på en mellanstor lantlig uteplats, med utekök och grus

This cozy, yet gorgeous space added over 310 square feet of outdoor living space and has been in the works for several years. The home had a small covered space that was just not big enough for what the family wanted and needed. They desired a larger space to be able to entertain outdoors in style. With the additional square footage came more concrete and a patio cover to match the original roof line of the home. Brick to match the home was used on the new columns with cedar wrapped posts and the large custom wood burning fireplace that was built. The fireplace has built-in wood holders and a reclaimed beam as the mantle. Low voltage lighting was installed to accent the large hearth that also serves as a seat wall. A privacy wall of stained shiplap was installed behind the grill – an EVO 30” ceramic top griddle. The counter is a wood to accent the other aspects of the project. The ceiling is pre-stained tongue and groove with cedar beams. The flooring is a stained stamped concrete without a pattern. The homeowner now has a great space to entertain – they had custom tables made to fit in the space.
TK Images
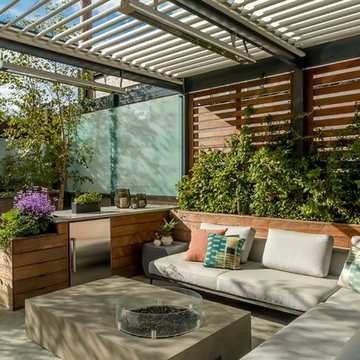
Private, protected urban roof garden. Photography: Van Inwegen Digital Arts.
Modern inredning av en uteplats
Modern inredning av en uteplats
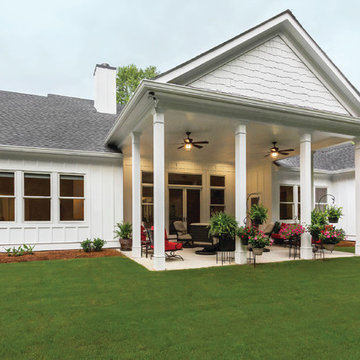
Infinity from Marvin replacement double hung windows and Inswing French Patio Door featuring Stone White exterior.
Idéer för en modern uteplats på baksidan av huset, med takförlängning
Idéer för en modern uteplats på baksidan av huset, med takförlängning
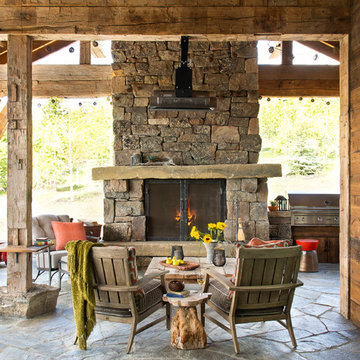
Photography - LongViews Studios
Bild på en rustik uteplats, med naturstensplattor och takförlängning
Bild på en rustik uteplats, med naturstensplattor och takförlängning

The landscape of this home honors the formality of Spanish Colonial / Santa Barbara Style early homes in the Arcadia neighborhood of Phoenix. By re-grading the lot and allowing for terraced opportunities, we featured a variety of hardscape stone, brick, and decorative tiles that reinforce the eclectic Spanish Colonial feel. Cantera and La Negra volcanic stone, brick, natural field stone, and handcrafted Spanish decorative tiles are used to establish interest throughout the property.
A front courtyard patio includes a hand painted tile fountain and sitting area near the outdoor fire place. This patio features formal Boxwood hedges, Hibiscus, and a rose garden set in pea gravel.
The living room of the home opens to an outdoor living area which is raised three feet above the pool. This allowed for opportunity to feature handcrafted Spanish tiles and raised planters. The side courtyard, with stepping stones and Dichondra grass, surrounds a focal Crape Myrtle tree.
One focal point of the back patio is a 24-foot hand-hammered wrought iron trellis, anchored with a stone wall water feature. We added a pizza oven and barbecue, bistro lights, and hanging flower baskets to complete the intimate outdoor dining space.
Project Details:
Landscape Architect: Greey|Pickett
Architect: Higgins Architects
Landscape Contractor: Premier Environments
Metal Arbor: Porter Barn Wood
Photography: Scott Sandler
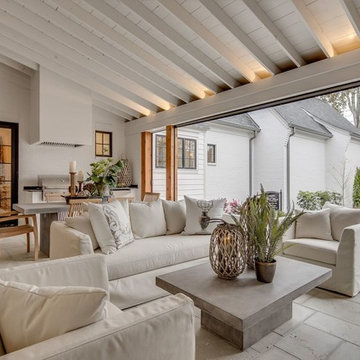
Idéer för att renovera en stor vintage uteplats på baksidan av huset, med utekök, kakelplattor och takförlängning
160 408 foton på brun, grön uteplats
3
