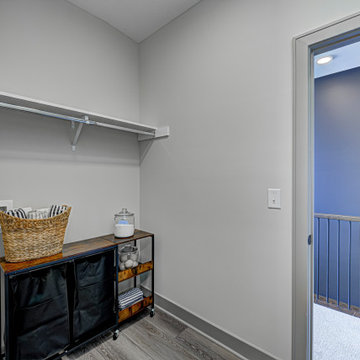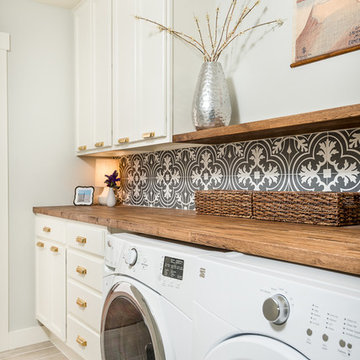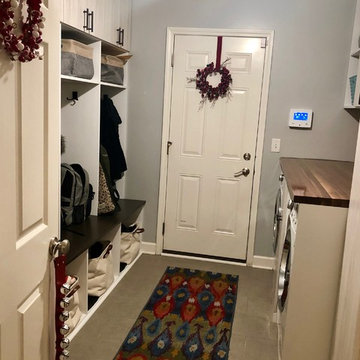433 foton på brun grovkök
Sortera efter:
Budget
Sortera efter:Populärt i dag
41 - 60 av 433 foton
Artikel 1 av 3

Jeff Beene
Inspiration för ett mellanstort vintage brun parallellt brunt grovkök, med skåp i shakerstil, vita skåp, träbänkskiva, beige väggar, ljust trägolv, en tvättmaskin och torktumlare bredvid varandra och brunt golv
Inspiration för ett mellanstort vintage brun parallellt brunt grovkök, med skåp i shakerstil, vita skåp, träbänkskiva, beige väggar, ljust trägolv, en tvättmaskin och torktumlare bredvid varandra och brunt golv

Explore urban luxury living in this new build along the scenic Midland Trace Trail, featuring modern industrial design, high-end finishes, and breathtaking views.
This spacious walk-in closet is meticulously designed to offer ample storage without compromising on style.
Project completed by Wendy Langston's Everything Home interior design firm, which serves Carmel, Zionsville, Fishers, Westfield, Noblesville, and Indianapolis.
For more about Everything Home, see here: https://everythinghomedesigns.com/
To learn more about this project, see here:
https://everythinghomedesigns.com/portfolio/midland-south-luxury-townhome-westfield/

Inspiration för mellanstora moderna linjära brunt grovkök, med en rustik diskho, skåp i shakerstil, gröna skåp, träbänkskiva, vitt stänkskydd, stänkskydd i cementkakel, beige väggar, klinkergolv i keramik, en tvättmaskin och torktumlare bredvid varandra och grått golv

Idéer för att renovera ett lantligt brun linjärt brunt grovkök, med en nedsänkt diskho, träbänkskiva, vitt stänkskydd, stänkskydd i keramik, vita väggar, mellanmörkt trägolv, en tvättmaskin och torktumlare bredvid varandra, brunt golv, skåp i shakerstil och röda skåp

Inspired by the majesty of the Northern Lights and this family's everlasting love for Disney, this home plays host to enlighteningly open vistas and playful activity. Like its namesake, the beloved Sleeping Beauty, this home embodies family, fantasy and adventure in their truest form. Visions are seldom what they seem, but this home did begin 'Once Upon a Dream'. Welcome, to The Aurora.

Modern inredning av ett mellanstort brun brunt grovkök, med en allbänk, skåp i shakerstil, vita skåp, träbänkskiva, vita väggar, marmorgolv, en tvättmaskin och torktumlare bredvid varandra och svart golv

Situated in the wooded hills of Orinda lies an old home with great potential. Ridgecrest Designs turned an outdated kitchen into a jaw-dropping space fit for a contemporary art gallery. To give an artistic urban feel we commissioned a local artist to paint a textured "warehouse wall" on the tallest wall of the kitchen. Four skylights allow natural light to shine down and highlight the warehouse wall. Bright white glossy cabinets with hints of white oak and black accents pop on a light landscape. Real Turkish limestone covers the floor in a random pattern for an old-world look in an otherwise ultra-modern space.

Much needed laundry room update, enlarged space, added more storage, tile backsplash
Inredning av ett modernt stort brun brunt grovkök, med luckor med infälld panel, vita skåp, träbänkskiva, grå väggar, klinkergolv i porslin, en tvättmaskin och torktumlare bredvid varandra och beiget golv
Inredning av ett modernt stort brun brunt grovkök, med luckor med infälld panel, vita skåp, träbänkskiva, grå väggar, klinkergolv i porslin, en tvättmaskin och torktumlare bredvid varandra och beiget golv

Mudroom and Laundry looking towards the bathroom.
Idéer för mellanstora lantliga parallella brunt grovkök, med en undermonterad diskho, släta luckor, vita skåp, träbänkskiva, beige väggar, klinkergolv i porslin, en tvättmaskin och torktumlare bredvid varandra och vitt golv
Idéer för mellanstora lantliga parallella brunt grovkök, med en undermonterad diskho, släta luckor, vita skåp, träbänkskiva, beige väggar, klinkergolv i porslin, en tvättmaskin och torktumlare bredvid varandra och vitt golv

This dark, dreary kitchen was large, but not being used well. The family of 7 had outgrown the limited storage and experienced traffic bottlenecks when in the kitchen together. A bright, cheerful and more functional kitchen was desired, as well as a new pantry space.
We gutted the kitchen and closed off the landing through the door to the garage to create a new pantry. A frosted glass pocket door eliminates door swing issues. In the pantry, a small access door opens to the garage so groceries can be loaded easily. Grey wood-look tile was laid everywhere.
We replaced the small window and added a 6’x4’ window, instantly adding tons of natural light. A modern motorized sheer roller shade helps control early morning glare. Three free-floating shelves are to the right of the window for favorite décor and collectables.
White, ceiling-height cabinets surround the room. The full-overlay doors keep the look seamless. Double dishwashers, double ovens and a double refrigerator are essentials for this busy, large family. An induction cooktop was chosen for energy efficiency, child safety, and reliability in cooking. An appliance garage and a mixer lift house the much-used small appliances.
An ice maker and beverage center were added to the side wall cabinet bank. The microwave and TV are hidden but have easy access.
The inspiration for the room was an exclusive glass mosaic tile. The large island is a glossy classic blue. White quartz countertops feature small flecks of silver. Plus, the stainless metal accent was even added to the toe kick!
Upper cabinet, under-cabinet and pendant ambient lighting, all on dimmers, was added and every light (even ceiling lights) is LED for energy efficiency.
White-on-white modern counter stools are easy to clean. Plus, throughout the room, strategically placed USB outlets give tidy charging options.

This Beautiful Country Farmhouse rests upon 5 acres among the most incredible large Oak Trees and Rolling Meadows in all of Asheville, North Carolina. Heart-beats relax to resting rates and warm, cozy feelings surplus when your eyes lay on this astounding masterpiece. The long paver driveway invites with meticulously landscaped grass, flowers and shrubs. Romantic Window Boxes accentuate high quality finishes of handsomely stained woodwork and trim with beautifully painted Hardy Wood Siding. Your gaze enhances as you saunter over an elegant walkway and approach the stately front-entry double doors. Warm welcomes and good times are happening inside this home with an enormous Open Concept Floor Plan. High Ceilings with a Large, Classic Brick Fireplace and stained Timber Beams and Columns adjoin the Stunning Kitchen with Gorgeous Cabinets, Leathered Finished Island and Luxurious Light Fixtures. There is an exquisite Butlers Pantry just off the kitchen with multiple shelving for crystal and dishware and the large windows provide natural light and views to enjoy. Another fireplace and sitting area are adjacent to the kitchen. The large Master Bath boasts His & Hers Marble Vanity’s and connects to the spacious Master Closet with built-in seating and an island to accommodate attire. Upstairs are three guest bedrooms with views overlooking the country side. Quiet bliss awaits in this loving nest amiss the sweet hills of North Carolina.

Inspiration för mellanstora moderna parallella brunt grovkök, med en nedsänkt diskho, grå skåp, träbänkskiva, vitt stänkskydd, stänkskydd i keramik, klinkergolv i keramik, en tvättmaskin och torktumlare bredvid varandra och beiget golv

Foto på ett mellanstort brun l-format grovkök, med släta luckor, svarta skåp, träbänkskiva, vita väggar, ljust trägolv, en tvättmaskin och torktumlare bredvid varandra och brunt golv

Christie Share
Inspiration för ett mellanstort vintage brun parallellt brunt grovkök, med släta luckor, skåp i ljust trä, grå väggar, en tvättmaskin och torktumlare bredvid varandra och grått golv
Inspiration för ett mellanstort vintage brun parallellt brunt grovkök, med släta luckor, skåp i ljust trä, grå väggar, en tvättmaskin och torktumlare bredvid varandra och grått golv

Work Space/Laundry Room
Norman Sizemore Photography
Inspiration för ett stort vintage brun l-format brunt grovkök, med luckor med infälld panel, vita skåp, träbänkskiva, beige väggar, en tvättmaskin och torktumlare bredvid varandra, brunt golv och mörkt trägolv
Inspiration för ett stort vintage brun l-format brunt grovkök, med luckor med infälld panel, vita skåp, träbänkskiva, beige väggar, en tvättmaskin och torktumlare bredvid varandra, brunt golv och mörkt trägolv

Idéer för ett lantligt brun grovkök, med en nedsänkt diskho, skåp i shakerstil, gröna skåp, träbänkskiva, vita väggar, laminatgolv, en tvättmaskin och torktumlare bredvid varandra och brunt golv

This laundry room also doubles as a kitchenette in this guest cottage. The stacked washer dryer allows for more counter top space, and the upper cabinets provide your guests with more storage.

Inspiration för stora moderna u-formade brunt grovkök, med en rustik diskho, skåp i ljust trä, bänkskiva i kvartsit, blå väggar, en tvättmaskin och torktumlare bredvid varandra, klinkergolv i porslin, vitt golv och släta luckor

Situated in the wooded hills of Orinda lies an old home with great potential. Ridgecrest Designs turned an outdated kitchen into a jaw-dropping space fit for a contemporary art gallery. To give an artistic urban feel we commissioned a local artist to paint a textured "warehouse wall" on the tallest wall of the kitchen. Four skylights allow natural light to shine down and highlight the warehouse wall. Bright white glossy cabinets with hints of white oak and black accents pop on a light landscape. Real Turkish limestone covers the floor in a random pattern for an old-world look in an otherwise ultra-modern space.

Exempel på ett stort lantligt brun brunt grovkök, med en undermonterad diskho, skåp i shakerstil, vita skåp, träbänkskiva, vita väggar, tegelgolv, en tvättmaskin och torktumlare bredvid varandra och rött golv
433 foton på brun grovkök
3