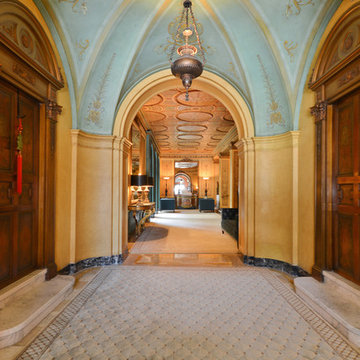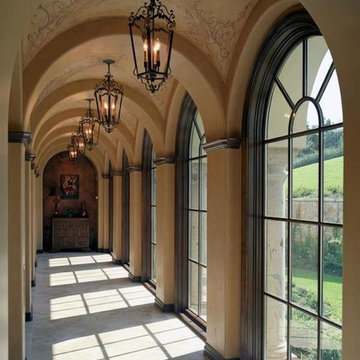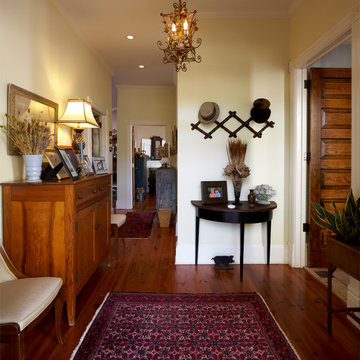581 foton på brun hall, med gula väggar
Sortera efter:
Budget
Sortera efter:Populärt i dag
101 - 120 av 581 foton
Artikel 1 av 3

The service entry, with boot storage and sink set into the upper floor. Photo by Emma Cross
Idéer för att renovera en liten funkis hall, med gula väggar och betonggolv
Idéer för att renovera en liten funkis hall, med gula väggar och betonggolv
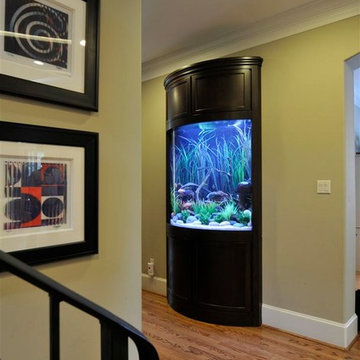
The aquarium can be seen from several different areas of the home.
Inspiration för stora klassiska hallar, med gula väggar, mellanmörkt trägolv och brunt golv
Inspiration för stora klassiska hallar, med gula väggar, mellanmörkt trägolv och brunt golv
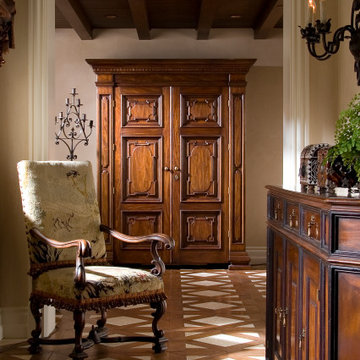
Beautiful hall with silk wall paper and hard wood floors wood paneling . Warm and inviting
Exempel på en mycket stor hall, med gula väggar, klinkergolv i keramik och vitt golv
Exempel på en mycket stor hall, med gula väggar, klinkergolv i keramik och vitt golv
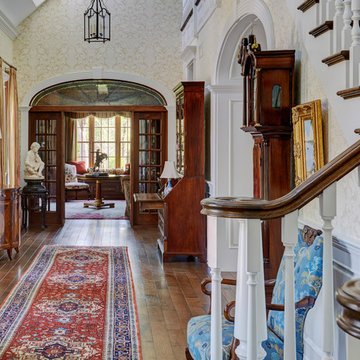
Expansive front entry hall with view to the library. The hall is filled with antique furniture and features a traditional gold damask wall covering. The half round entry hall table features a pair of gold candlestick lamps. Custom silk draperies. Photo by Mike Kaskel
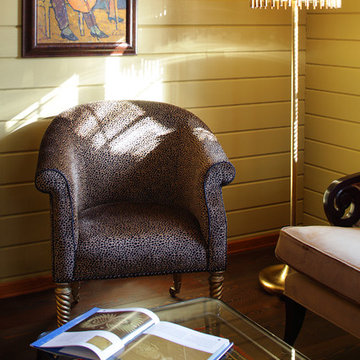
архитектор Александр Петунин, дизайнер Leslie Tucker, фотограф Надежда Серебрякова
Lantlig inredning av en mellanstor hall, med gula väggar, mörkt trägolv och brunt golv
Lantlig inredning av en mellanstor hall, med gula väggar, mörkt trägolv och brunt golv
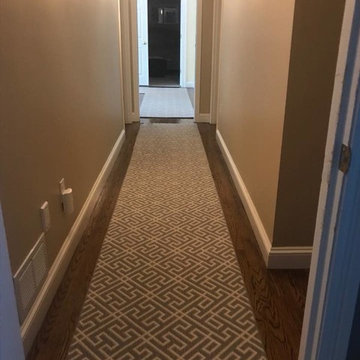
Stanton hall and stair runner installed by Abbey Carpet & Floor.
Inspiration för en funkis hall, med gula väggar, heltäckningsmatta och grått golv
Inspiration för en funkis hall, med gula väggar, heltäckningsmatta och grått golv
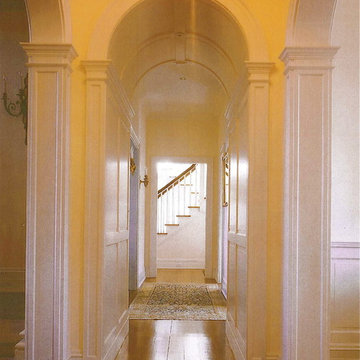
Custom arches and archways are a popular feature of architectural projects by J.P. Franzen Associates Architects, P.C.
These graceful forms provide announcement and transition of key spaces on interiors and exterior alike.
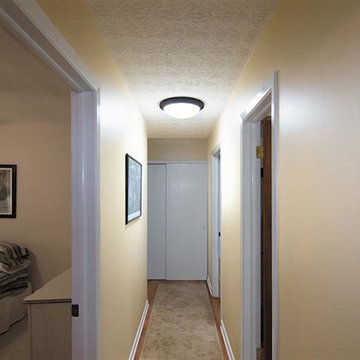
Foto på en mellanstor vintage hall, med gula väggar, ljust trägolv och brunt golv
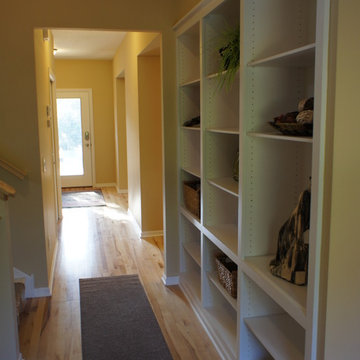
Here is a view down the main circulation hall from the back stairwell to the front entry. The open stairwell has 13 foot high ceilings which are carried over from the upper bedroom level. A large built-in bookcase makes the stairway into a multifunctional space and highlight, rather than overlooked circulation.
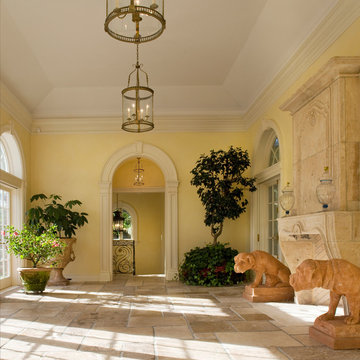
Durston Saylor
Inspiration för en mellanstor vintage hall, med gula väggar
Inspiration för en mellanstor vintage hall, med gula väggar
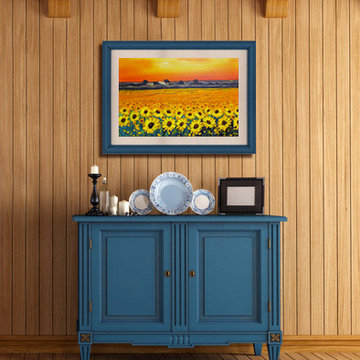
This handmade oil painting perfect matches with this beige wooden wall, even makes the traditional hallway more interesting,
Idéer för att renovera en mellanstor funkis hall, med gula väggar
Idéer för att renovera en mellanstor funkis hall, med gula väggar
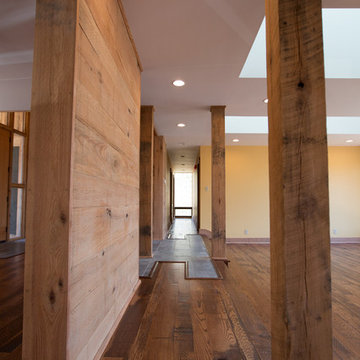
Melissa Batman Photography
Idéer för stora rustika hallar, med gula väggar och mörkt trägolv
Idéer för stora rustika hallar, med gula väggar och mörkt trägolv
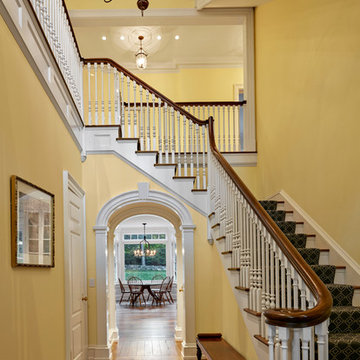
Nicholas Rotondi Photography
Idéer för att renovera en vintage hall, med gula väggar och mellanmörkt trägolv
Idéer för att renovera en vintage hall, med gula väggar och mellanmörkt trägolv
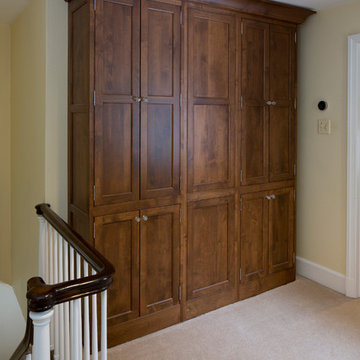
This cabinetry holds all the family's linens. The center section is the back side to the recessed cabinet in the master bath!
Klassisk inredning av en liten hall, med gula väggar och heltäckningsmatta
Klassisk inredning av en liten hall, med gula väggar och heltäckningsmatta
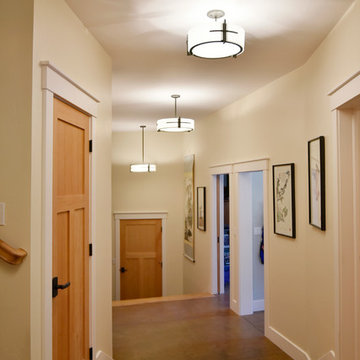
Photography by Heather Mace of RA+A
Architecture + Structural Engineering by Reynolds Ash + Associates.
Foto på en stor amerikansk hall, med gula väggar och betonggolv
Foto på en stor amerikansk hall, med gula väggar och betonggolv
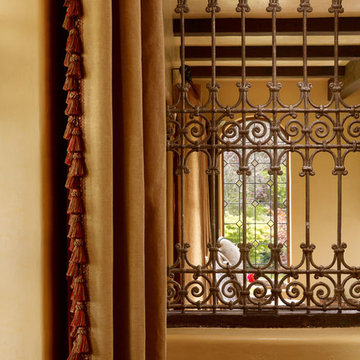
This lovely home began as a complete remodel to a 1960 era ranch home. Warm, sunny colors and traditional details fill every space. The colorful gazebo overlooks the boccii court and a golf course. Shaded by stately palms, the dining patio is surrounded by a wrought iron railing. Hand plastered walls are etched and styled to reflect historical architectural details. The wine room is located in the basement where a cistern had been.
Project designed by Susie Hersker’s Scottsdale interior design firm Design Directives. Design Directives is active in Phoenix, Paradise Valley, Cave Creek, Carefree, Sedona, and beyond.
For more about Design Directives, click here: https://susanherskerasid.com/
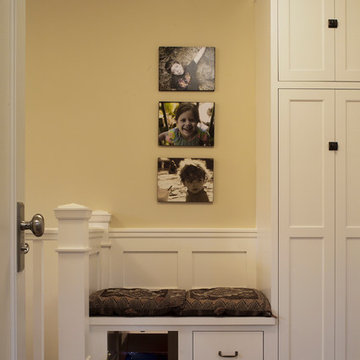
Photo: Eckert & Eckert Photography
Bild på en liten amerikansk hall, med gula väggar och mellanmörkt trägolv
Bild på en liten amerikansk hall, med gula väggar och mellanmörkt trägolv
581 foton på brun hall, med gula väggar
6
