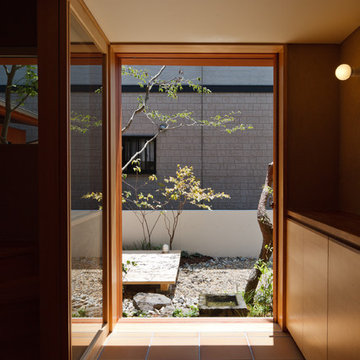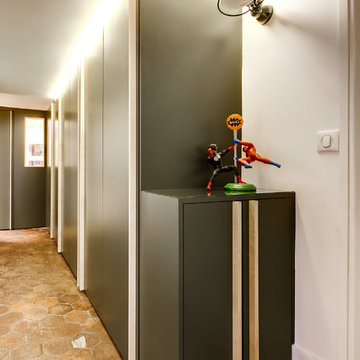148 foton på brun hall, med klinkergolv i terrakotta
Sortera efter:
Budget
Sortera efter:Populärt i dag
81 - 100 av 148 foton
Artikel 1 av 3
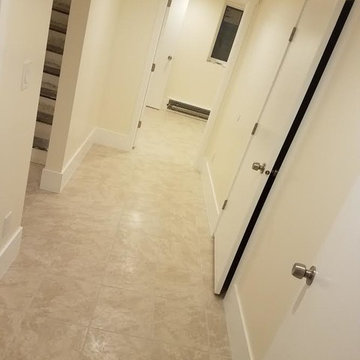
Exempel på en stor klassisk hall, med vita väggar, klinkergolv i terrakotta och vitt golv
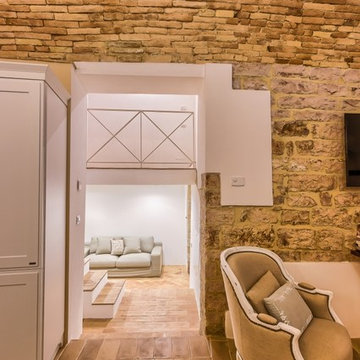
Arco d'Augusto - Cantine. photo Michele Garramone
Foto på en vintage hall, med klinkergolv i terrakotta
Foto på en vintage hall, med klinkergolv i terrakotta
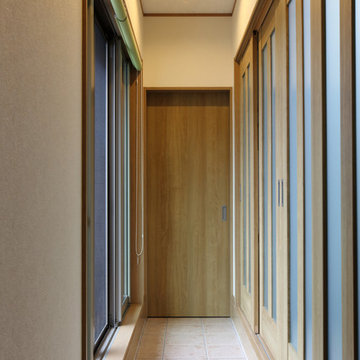
撮影 写真 西村仁見
Inspiration för mellanstora asiatiska hallar, med vita väggar, klinkergolv i terrakotta och orange golv
Inspiration för mellanstora asiatiska hallar, med vita väggar, klinkergolv i terrakotta och orange golv
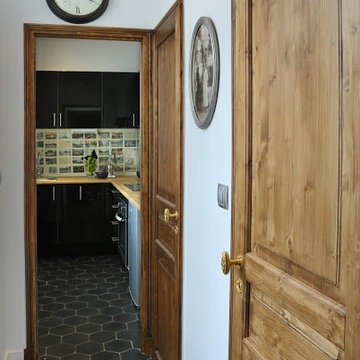
Exempel på en mellanstor klassisk hall, med vita väggar, klinkergolv i terrakotta och svart golv
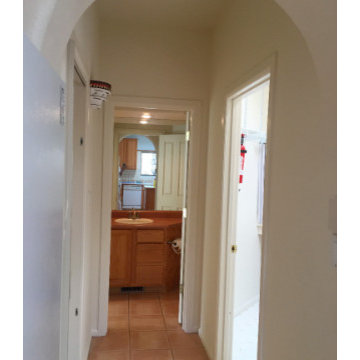
Exempel på en liten klassisk hall, med vita väggar, klinkergolv i terrakotta och orange golv
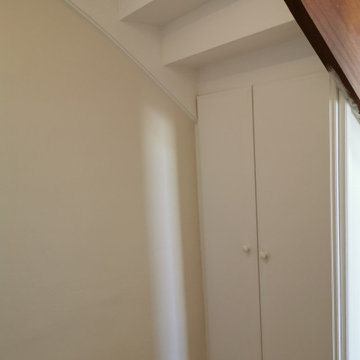
Voici les photos avant et après de la suite des travaux dans le couloir du bas :
Deux couches sur les murs avec passe d'enduit entre les couches,
Trois couches sur les plafonds, avec traitement des fissures et reprise à l'enduit en chaque couche.
Très beau résultat, sublime couleur, harmonieuse.
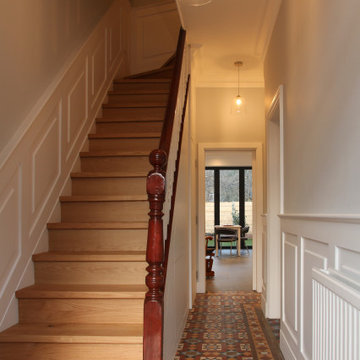
In rebuilding the rear aspect of the ground floor we created a view through from the front door to the new garden layout.
Inspiration för en liten funkis hall, med vita väggar, klinkergolv i terrakotta och flerfärgat golv
Inspiration för en liten funkis hall, med vita väggar, klinkergolv i terrakotta och flerfärgat golv
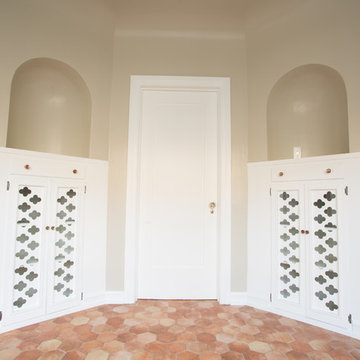
Amerikansk inredning av en mellanstor hall, med beige väggar, klinkergolv i terrakotta och rött golv
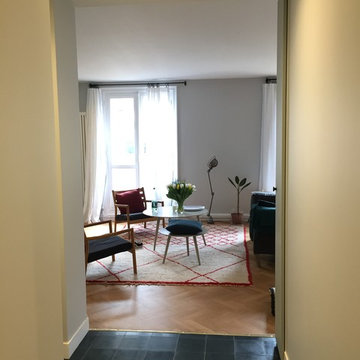
Inspiration för en liten eklektisk hall, med gröna väggar, klinkergolv i terrakotta och blått golv
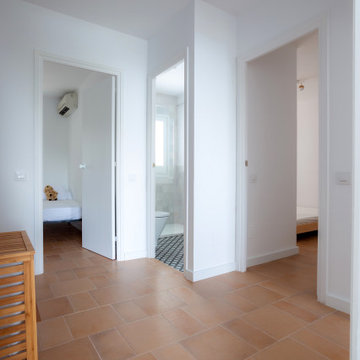
Reforma integral de casa en Sant Pol de Mar, a cargo de la empresa de reformas PascArnau.
Fotografía: Julen Esnal Photography
Idéer för mellanstora medelhavsstil hallar, med vita väggar, klinkergolv i terrakotta och brunt golv
Idéer för mellanstora medelhavsstil hallar, med vita väggar, klinkergolv i terrakotta och brunt golv
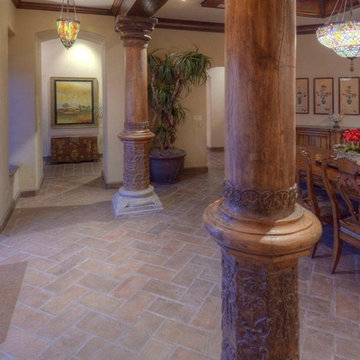
HALLWAY/DINING ROOM; Teak wood columns give a subtle separation between between the Dining Room and Hallway spaces. To the left, is a view into the North Courtyard. Beyond, and to the left is the Master Bedroom Domed Tower/ Vestibule, seen in the Birdseye House View. Guest Bedrooms are behind the Photographer.
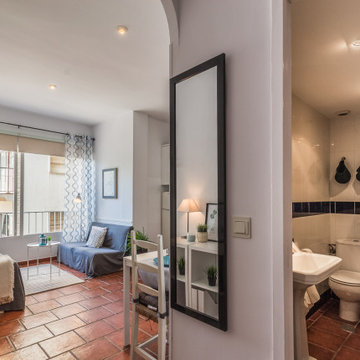
Exempel på en liten medelhavsstil hall, med vita väggar, klinkergolv i terrakotta och brunt golv
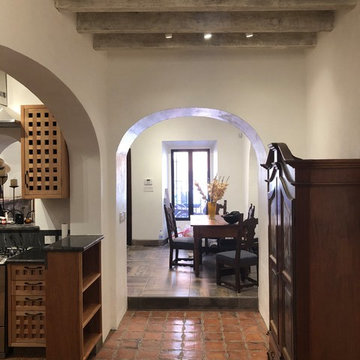
Norberto Miguel Godinez Patlan
Inspiration för en liten funkis hall, med vita väggar, klinkergolv i terrakotta och brunt golv
Inspiration för en liten funkis hall, med vita väggar, klinkergolv i terrakotta och brunt golv
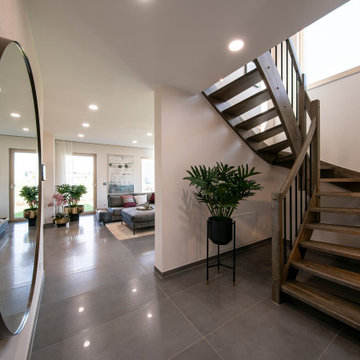
Die Wohnfläche von 161,58 Quadratmetern (EG: 87,67 Quadratmeter, OG: 73,91 Quadratmeter nach DIN 277) ermöglicht eine familienfreundliche Raumaufteilung.
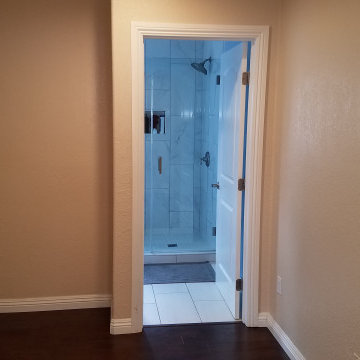
This house had a large water damage and black mold in the bathroom and kitchen area for years and no one took care of it. When we first came in we called a remediation company to remove the black mold and to keep the place safe for the owner and her children. After remediation process was done we start complete demolition process to the kitchen, bathroom, and floors around the house. we rewired the whole house and upgraded the panel box to 200amp. installed R38 insulation in the attic. replaced the AC and upgraded to 3.5 tons. Replaced the entire floors with laminate floors. open up the wall between the living room and the kitchen, creating open space. painting the interior house. installing new kitchen cabinets and counter top. installing appliances. Remodel the bathroom completely. Remodel the front yard and installing artificial grass and river stones. painting the front and side walls of the house. replacing the roof completely with cool roof asphalt shingles.
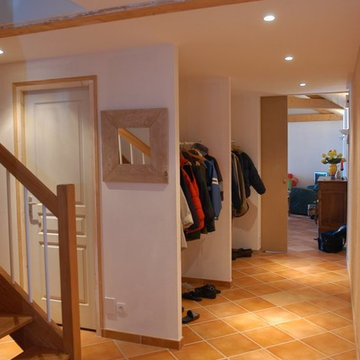
Idéer för att renovera en lantlig hall, med vita väggar och klinkergolv i terrakotta
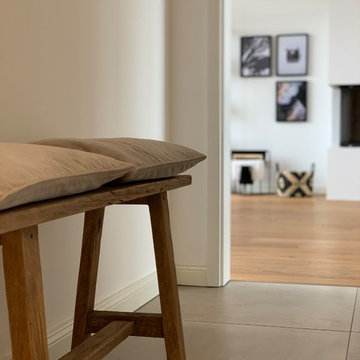
Die beiden Samtkissen in Hellgrau ergänzen die Holzbank aus Familienbestand und bringen Gemütlichkeit in den Flur des Hauses.
Inredning av en modern mellanstor hall, med vita väggar, klinkergolv i terrakotta och grått golv
Inredning av en modern mellanstor hall, med vita väggar, klinkergolv i terrakotta och grått golv
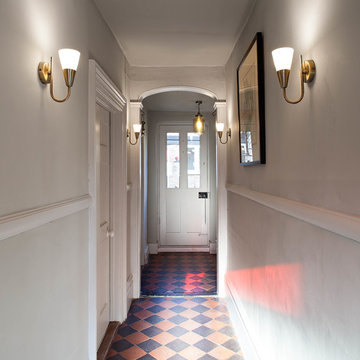
Peter Landers
Inredning av en lantlig mellanstor hall, med grå väggar, klinkergolv i terrakotta och flerfärgat golv
Inredning av en lantlig mellanstor hall, med grå väggar, klinkergolv i terrakotta och flerfärgat golv
148 foton på brun hall, med klinkergolv i terrakotta
5
