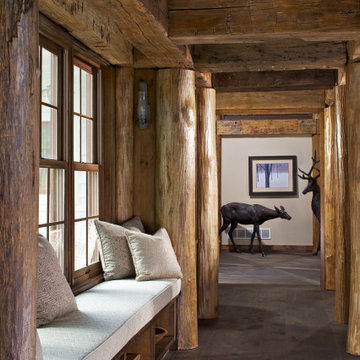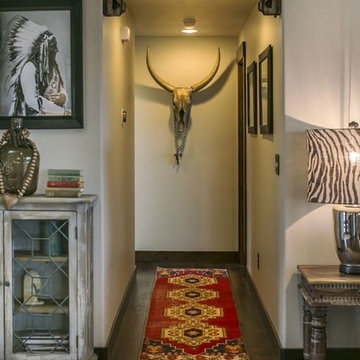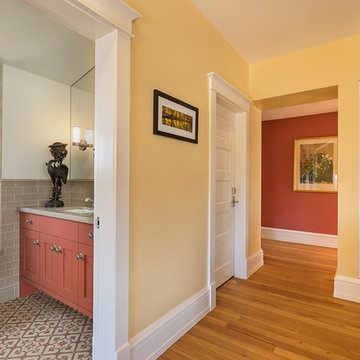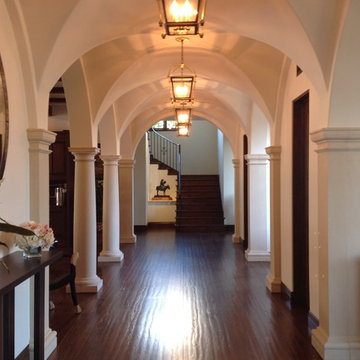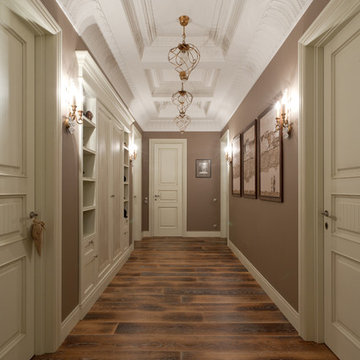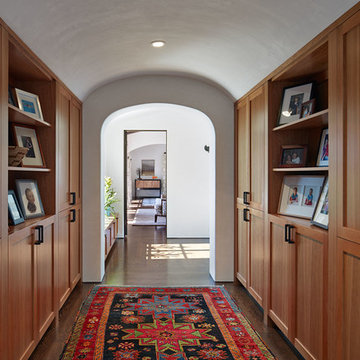3 348 foton på brun hall, med mörkt trägolv
Sortera efter:
Budget
Sortera efter:Populärt i dag
121 - 140 av 3 348 foton
Artikel 1 av 3
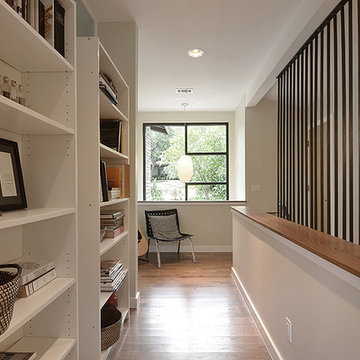
Bild på en mellanstor nordisk hall, med beige väggar, mörkt trägolv och brunt golv
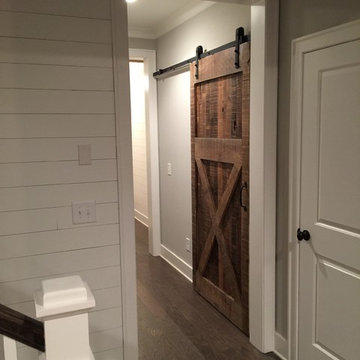
single rolling 3/4 X barn door
Inredning av en rustik stor hall, med grå väggar och mörkt trägolv
Inredning av en rustik stor hall, med grå väggar och mörkt trägolv
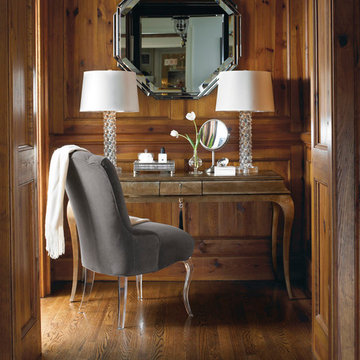
The Glass Slipper chair by Caracole is a versatile chair that can be used in a bedroom, bathroom vanity area, office or dining room.
Inspiration för klassiska hallar, med mörkt trägolv
Inspiration för klassiska hallar, med mörkt trägolv
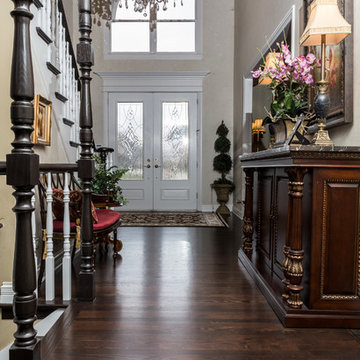
Hallway Floors & Railings
Photo by: Divine Simplicity Photography
Idéer för en stor amerikansk hall, med beige väggar, mörkt trägolv och brunt golv
Idéer för en stor amerikansk hall, med beige väggar, mörkt trägolv och brunt golv
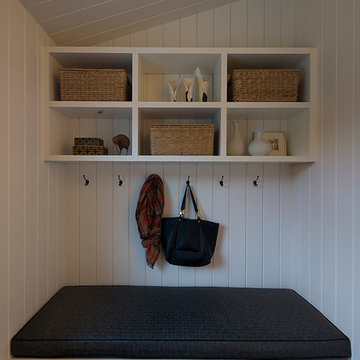
A mudroom-landing zone for the kids next to the kitchen, with cubbies for each and benches upholstered in performance leather.
Idéer för en mellanstor modern hall, med vita väggar och mörkt trägolv
Idéer för en mellanstor modern hall, med vita väggar och mörkt trägolv
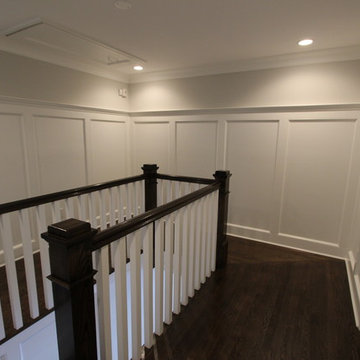
Box Newel Posts, Box Straight Balusters, Box Straight Spindles, Panel Molding, High Wainscoting, Gray Walls, Ebony Floors, Two Panel Door, Chrome Hardware
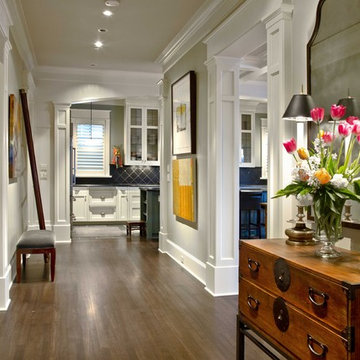
Here's one of our most recent projects that was completed in 2011. This client had just finished a major remodel of their house in 2008 and were about to enjoy Christmas in their new home. At the time, Seattle was buried under several inches of snow (a rarity for us) and the entire region was paralyzed for a few days waiting for the thaw. Our client decided to take advantage of this opportunity and was in his driveway sledding when a neighbor rushed down the drive yelling that his house was on fire. Unfortunately, the house was already engulfed in flames. Equally unfortunate was the snowstorm and the delay it caused the fire department getting to the site. By the time they arrived, the house and contents were a total loss of more than $2.2 million.
Our role in the reconstruction of this home was two-fold. The first year of our involvement was spent working with a team of forensic contractors gutting the house, cleansing it of all particulate matter, and then helping our client negotiate his insurance settlement. Once we got over these hurdles, the design work and reconstruction started. Maintaining the existing shell, we reworked the interior room arrangement to create classic great room house with a contemporary twist. Both levels of the home were opened up to take advantage of the waterfront views and flood the interiors with natural light. On the lower level, rearrangement of the walls resulted in a tripling of the size of the family room while creating an additional sitting/game room. The upper level was arranged with living spaces bookended by the Master Bedroom at one end the kitchen at the other. The open Great Room and wrap around deck create a relaxed and sophisticated living and entertainment space that is accentuated by a high level of trim and tile detail on the interior and by custom metal railings and light fixtures on the exterior.
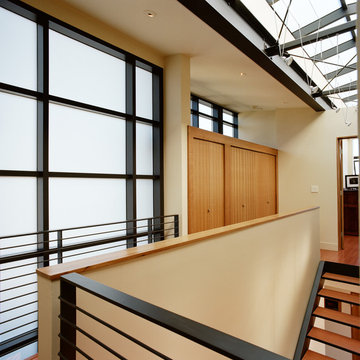
One of the most commanding features of this rebuilt WWII era house is a glass curtain wall opening to sweeping views. Exposed structural steel allowed the exterior walls of the residence to be a remarkable 55% glass while exceeding the Washington State Energy Code. A glass skylight and window walls bisect the house to create a stair core that brings natural daylight into the interiors and serves as the spine, and light-filled soul of the house.
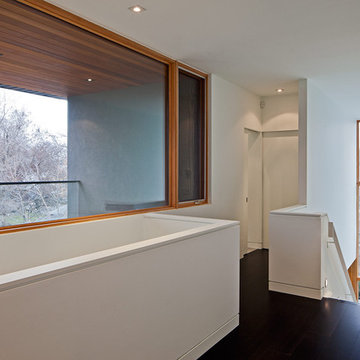
Located in Toronto’s Beaches district, 150_W addresses the challenges of maximizing southern exposure within an east-west oriented mid-lot while exploring opportunities for extended outdoor living spaces designed for the Canadian climate. The building’s plan and section is focused around a south-facing side-yard terrace creating an L-shaped cantilevered volume which helps shelter it from the winter winds while leaving it open to the warmth of the winter sun. This side terrace engages the site and home both spatially and environmentally, extending the interior living environment to a protected outdoor space for year-round use, while providing the framework for integrated passive design strategies.
Architect: nkA
Photography: Peter A. Sellar / www.photoklik.com
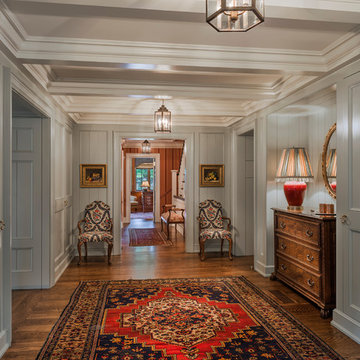
Photo Credit: Tom Crane
Idéer för en klassisk hall, med grå väggar och mörkt trägolv
Idéer för en klassisk hall, med grå väggar och mörkt trägolv
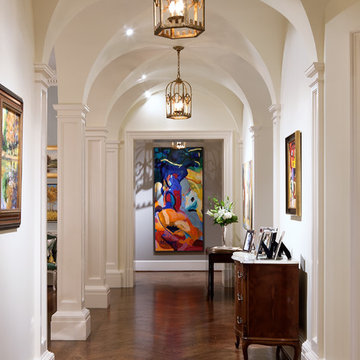
Louise Johnson Interiors, Spartanburg, SC
Klassisk inredning av en stor hall, med vita väggar, mörkt trägolv och brunt golv
Klassisk inredning av en stor hall, med vita väggar, mörkt trägolv och brunt golv
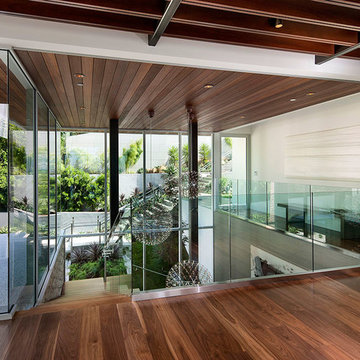
Installation by Century Custom Hardwood Floor in Los Angeles, CA
Inspiration för mycket stora moderna hallar, med vita väggar och mörkt trägolv
Inspiration för mycket stora moderna hallar, med vita väggar och mörkt trägolv
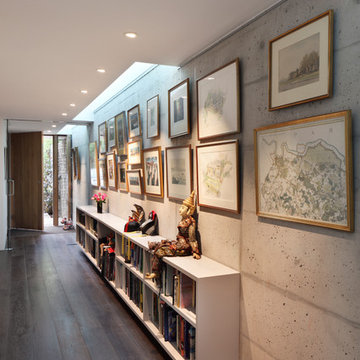
View of Entrance Hall From Stair
To Download the Brochure For E2 Architecture and Interiors’ Award Winning Project
The Pavilion Eco House, Blackheath
Please Paste the Link Below Into Your Browser http://www.e2architecture.com/downloads/
Winner of the Evening Standard's New Homes Eco + Living Award 2015 and Voted the UK's Top Eco Home in the Guardian online 2014.
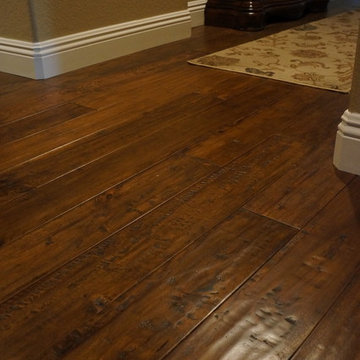
Inspiration för en mellanstor rustik hall, med bruna väggar, mörkt trägolv och brunt golv
3 348 foton på brun hall, med mörkt trägolv
7
