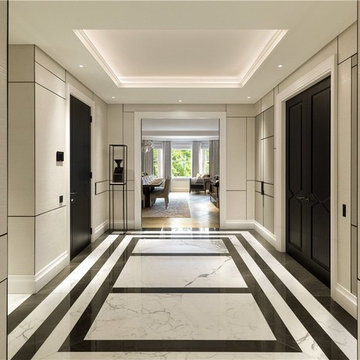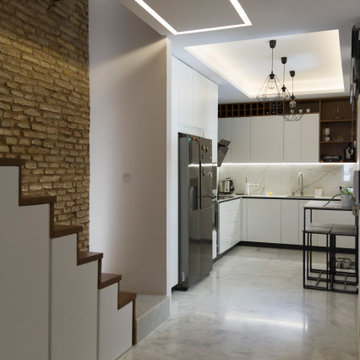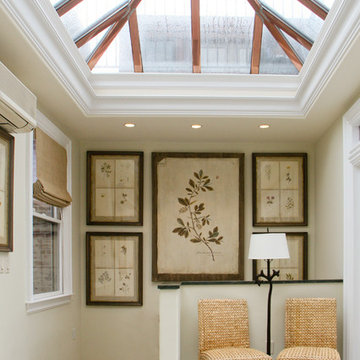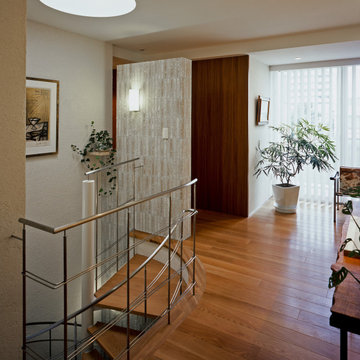394 foton på brun hall, med vitt golv
Sortera efter:
Budget
Sortera efter:Populärt i dag
101 - 120 av 394 foton
Artikel 1 av 3
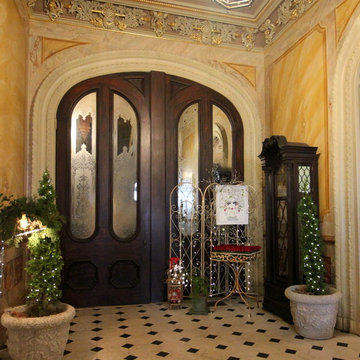
In celebration of the ruby {40th} anniversary of the induction of the historic Hay House to The Georgia Trust, I transformed this beautiful grand hallway and foyer into an indoor winter wonderland English topiary garden. Cyprus, boxwood, ivy topiary trees are covered in fairy lights and illuminate this elegant hallway, while a stone bird bath cradles a hand blown red glass gazing ball. A wrought iron arbor sets the stage for a gilded mossy chair and Santa's coat. Red roses, nutcrackers, a candle chandelier, and reindeer accent the space in a charming way.
©Suzanne MacCrone Rogers
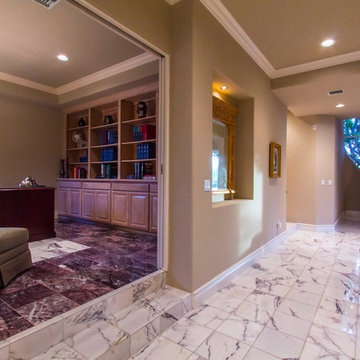
Inspiration för en mellanstor funkis hall, med beige väggar, marmorgolv och vitt golv
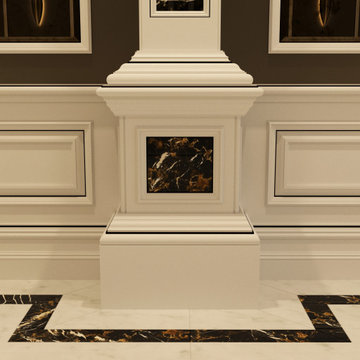
Luxury Interior Architecture showcasing the Genius Collection.
Your home is your castle and we specialise in designing unique, luxury, timeless interiors for you making your dreams become reality.
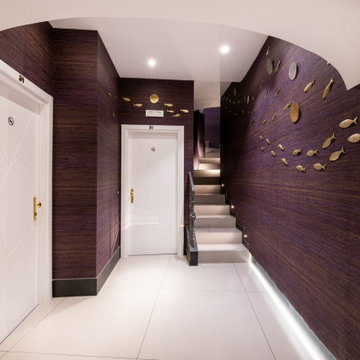
Foto: Vito Fusco
Foto på en stor medelhavsstil hall, med vita väggar, klinkergolv i keramik och vitt golv
Foto på en stor medelhavsstil hall, med vita väggar, klinkergolv i keramik och vitt golv
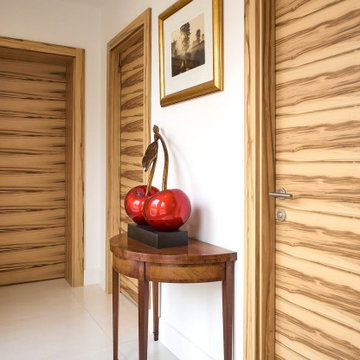
Given the size of this project and the standard of the build, our client approached it in two stages. He required 34 doors across the ground floor and upper floors and would split this across two separate orders to help maintain his budgets. Our Pre-hung doorsets were required to match exactly and for this reason Deuren purchased ahead the veneer for both orders to ensure consistency.
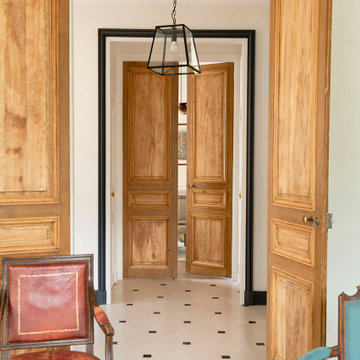
Le défi de cette maison de 180 m² était de la moderniser et de la rendre plus fonctionnelle pour la vie de cette famille nombreuse.
Au rez-de chaussée, nous avons réaménagé l’espace pour créer des toilettes et un dressing avec rangements.
La cuisine a été entièrement repensée pour pouvoir accueillir 8 personnes.
Le palier du 1er étage accueille désormais une grande bibliothèque sur mesure.
La rénovation s’inscrit dans des tons naturels et clairs, notamment avec du bois brut, des teintes vert d’eau, et un superbe papier peint panoramique dans la chambre parentale. Un projet de taille qu’on adore !
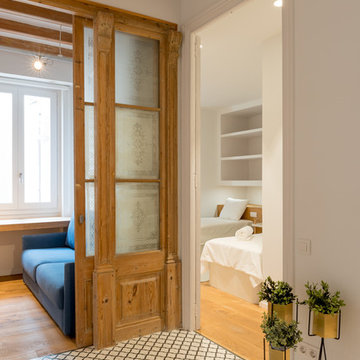
Decoración: Laura Cotano de Diego
Fotos: Marco Ambrosini
Idéer för en mellanstor modern hall, med vita väggar och vitt golv
Idéer för en mellanstor modern hall, med vita väggar och vitt golv
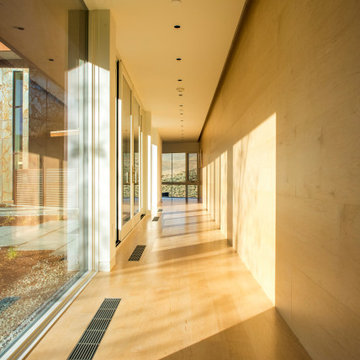
Wide plank maple. Custom finished on site with a Bona Finish System
Inspiration för moderna hallar, med ljust trägolv och vitt golv
Inspiration för moderna hallar, med ljust trägolv och vitt golv
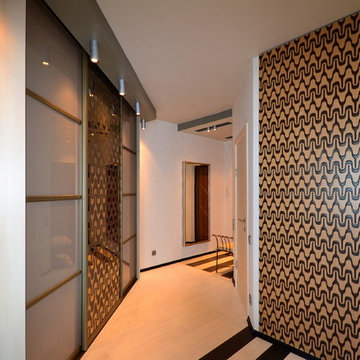
Inspiration för mellanstora moderna hallar, med vita väggar, laminatgolv och vitt golv
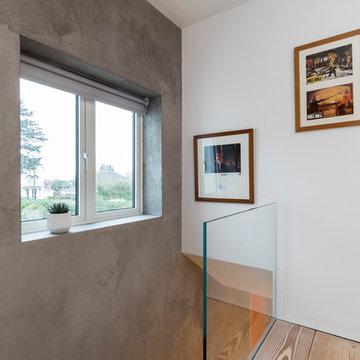
We used micro-cement for wall decoration for the house interior. It gives an impression of sophistication and comfort.
Inspiration för en mellanstor funkis hall, med grå väggar, målat trägolv och vitt golv
Inspiration för en mellanstor funkis hall, med grå väggar, målat trägolv och vitt golv
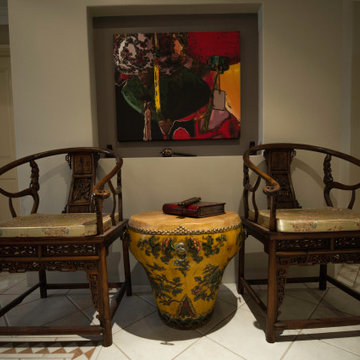
Exempel på en stor asiatisk hall, med beige väggar, klinkergolv i keramik och vitt golv
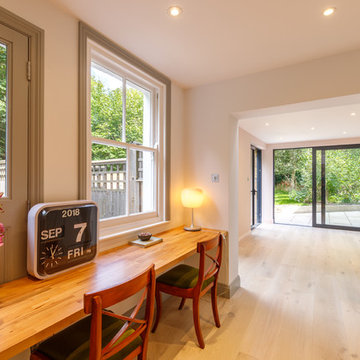
The purposefully wide hallway also functions as homework area for the children to make the most of limited space.
Architect: OPEN london. Contractor: Bentleys Renovation
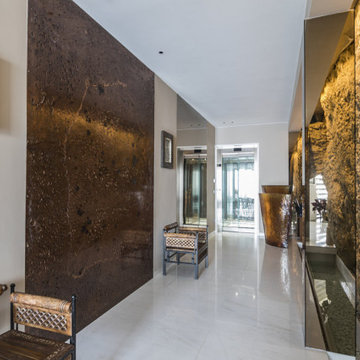
Pavimentazione interna in marmo, particolare roccia naturale.
Idéer för en modern hall, med vita väggar, marmorgolv och vitt golv
Idéer för en modern hall, med vita väggar, marmorgolv och vitt golv
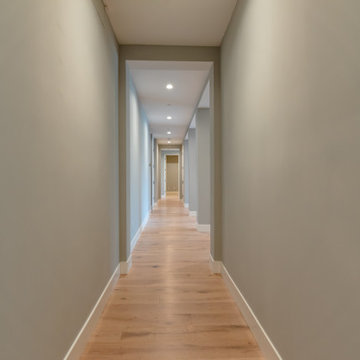
Hallway - spacious corridor with white oak hardwood flooring, gray walls, white baseboards, and recessed lighting in Los Altos.
Inspiration för stora klassiska hallar, med grå väggar, ljust trägolv och vitt golv
Inspiration för stora klassiska hallar, med grå väggar, ljust trägolv och vitt golv
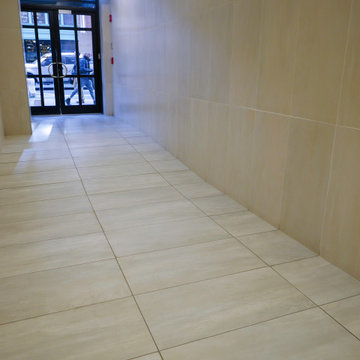
Lines align - when you plan for it!
Idéer för stora funkis hallar, med vita väggar, marmorgolv och vitt golv
Idéer för stora funkis hallar, med vita väggar, marmorgolv och vitt golv
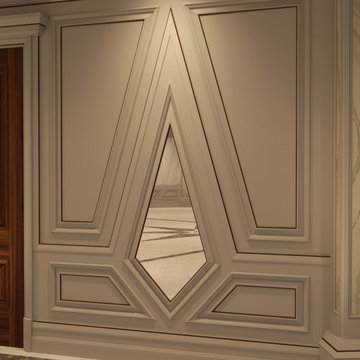
Luxury Interior Architecture
Taking wall panelling to a new level of design .
Foto på en hall, med grå väggar, marmorgolv och vitt golv
Foto på en hall, med grå väggar, marmorgolv och vitt golv
394 foton på brun hall, med vitt golv
6
