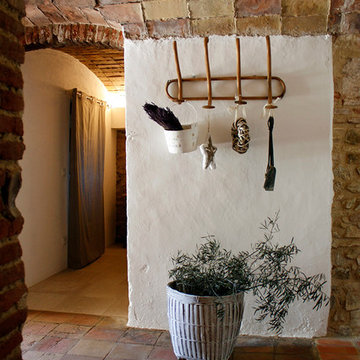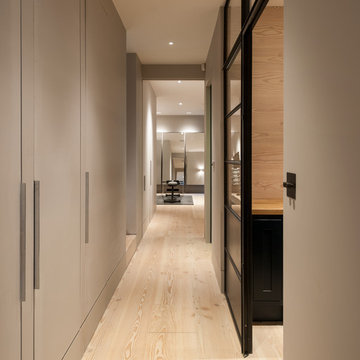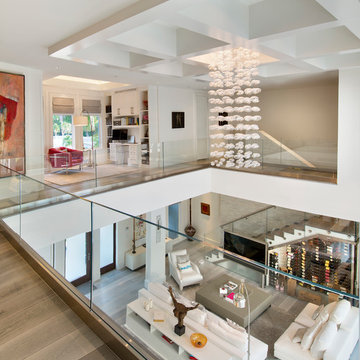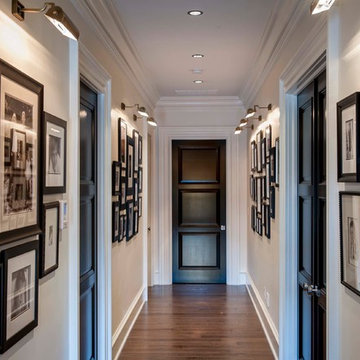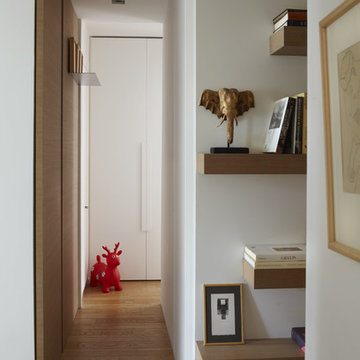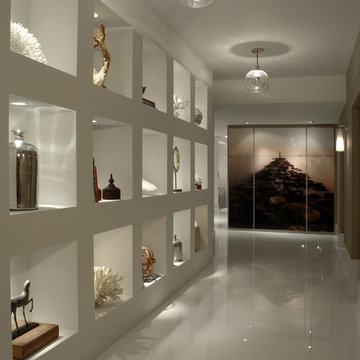94 214 foton på brun hall
Sortera efter:Populärt i dag
241 - 260 av 94 214 foton
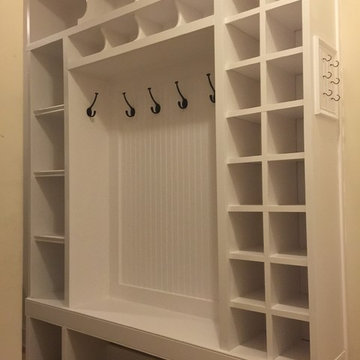
An 8' tall entry area mud room custom built-in we created for a Loudoun County Va client. Built a sturdy bench along bottom, and extra cubbies across the top, basket cubbies along the left, and kids shoe cubbies along the right side. Added a bead-board panel back, and created a matching wainscot-trim key holder on the left. Then painted everything in a clean white semi gloss latex paint.
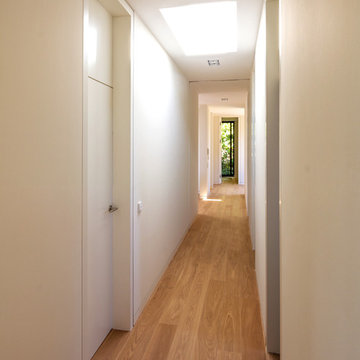
Foto: Jens Bergmann / KSB Architekten
Idéer för mellanstora funkis hallar, med vita väggar och ljust trägolv
Idéer för mellanstora funkis hallar, med vita väggar och ljust trägolv
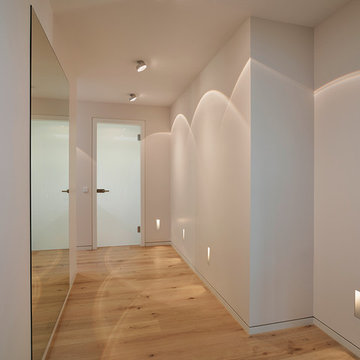
honeyandspice
Foto på en funkis hall, med vita väggar och ljust trägolv
Foto på en funkis hall, med vita väggar och ljust trägolv
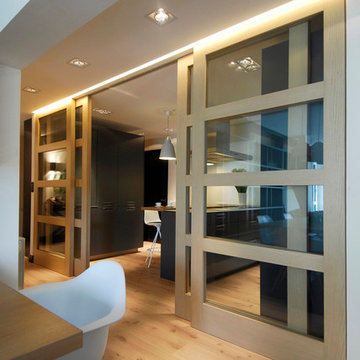
La cocina se integra en el salón a través de una puerta corredera. Una puerta corredera diseñada ex profeso en madera y cristal con iluminación led. Se consigue conjugar una decoración abierta y funcional de los dos espacios.
www.subeinteriorismo.com
Fotografía Elker Azqueta
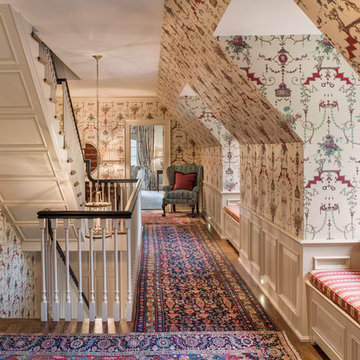
Photo Credit: Tom Crane
Inspiration för en vintage hall, med flerfärgade väggar och mörkt trägolv
Inspiration för en vintage hall, med flerfärgade väggar och mörkt trägolv
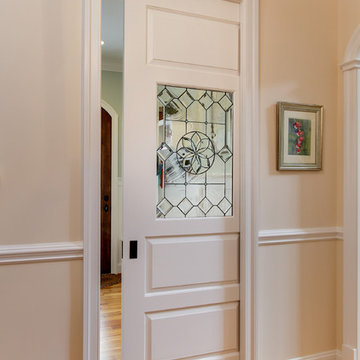
Tad Davis Photography
Inredning av en klassisk hall, med mellanmörkt trägolv
Inredning av en klassisk hall, med mellanmörkt trägolv
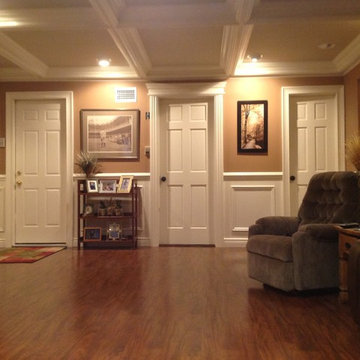
Idéer för vintage hallar, med flerfärgade väggar, mellanmörkt trägolv och brunt golv
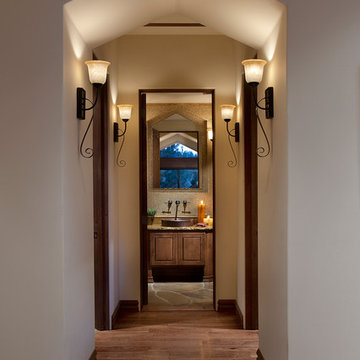
This homage to prairie style architecture located at The Rim Golf Club in Payson, Arizona was designed for owner/builder/landscaper Tom Beck.
This home appears literally fastened to the site by way of both careful design as well as a lichen-loving organic material palatte. Forged from a weathering steel roof (aka Cor-Ten), hand-formed cedar beams, laser cut steel fasteners, and a rugged stacked stone veneer base, this home is the ideal northern Arizona getaway.
Expansive covered terraces offer views of the Tom Weiskopf and Jay Morrish designed golf course, the largest stand of Ponderosa Pines in the US, as well as the majestic Mogollon Rim and Stewart Mountains, making this an ideal place to beat the heat of the Valley of the Sun.
Designing a personal dwelling for a builder is always an honor for us. Thanks, Tom, for the opportunity to share your vision.
Project Details | Northern Exposure, The Rim – Payson, AZ
Architect: C.P. Drewett, AIA, NCARB, Drewett Works, Scottsdale, AZ
Builder: Thomas Beck, LTD, Scottsdale, AZ
Photographer: Dino Tonn, Scottsdale, AZ
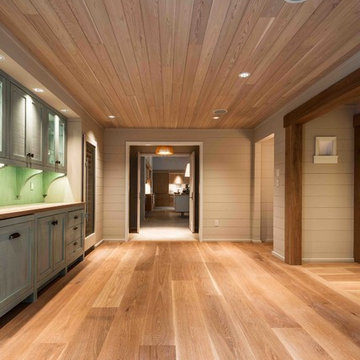
The Woods Company wide plank white oak with Rubio Monocoat DC Smoke finishing oil
Inspiration för en stor funkis hall, med grå väggar och ljust trägolv
Inspiration för en stor funkis hall, med grå väggar och ljust trägolv
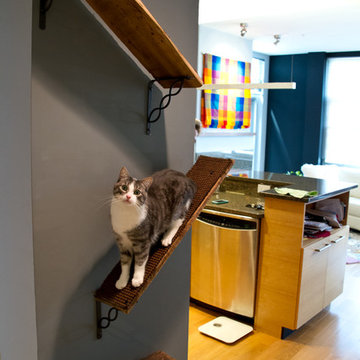
Our client has two very active cats so to keep them off the counters and table; we created a cat walk out of reclaimed barn boards. On one wall they go up and down and they can go up and over the cabinets in the kitchen. It keeps them content when she is out for long hours and it also gives them somewhere to go up.
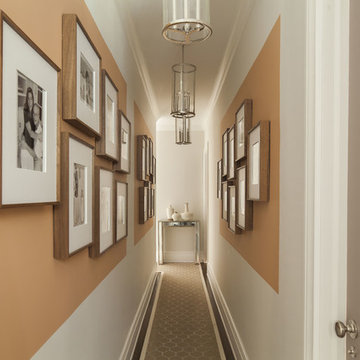
Family wall with painted coral accent color in this narrow upstairs bedroom hall.
Exempel på en klassisk hall, med orange väggar och heltäckningsmatta
Exempel på en klassisk hall, med orange väggar och heltäckningsmatta
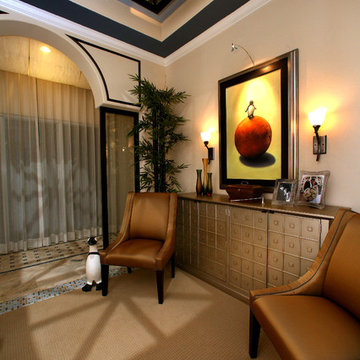
Interior Design and photo from Lawler Design Studio, Hattiesburg, MS and Winter Park, FL; Suzanna Lawler-Boney, ASID, NCIDQ.
Bild på en stor funkis hall, med beige väggar och heltäckningsmatta
Bild på en stor funkis hall, med beige väggar och heltäckningsmatta
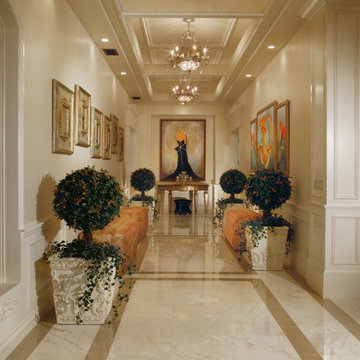
Joe Cotitta
Epic Photography
joecotitta@cox.net:
Builder: Eagle Luxury Property
Foto på en mycket stor vintage hall, med vita väggar, marmorgolv och beiget golv
Foto på en mycket stor vintage hall, med vita väggar, marmorgolv och beiget golv
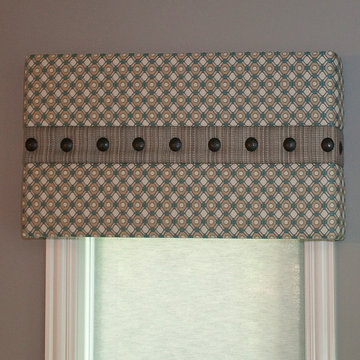
Fabric and Nail Heads complete this custom cornice board in the basement.
Lisa Louise Photography
Inspiration för en vintage hall
Inspiration för en vintage hall
94 214 foton på brun hall
13
