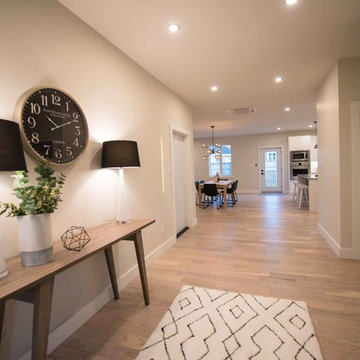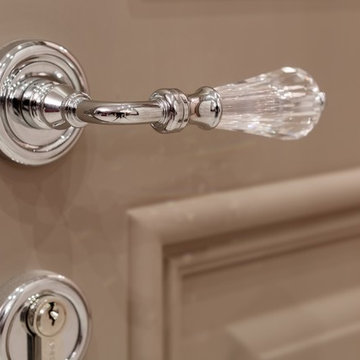881 foton på brun hall
Sortera efter:Populärt i dag
101 - 120 av 881 foton
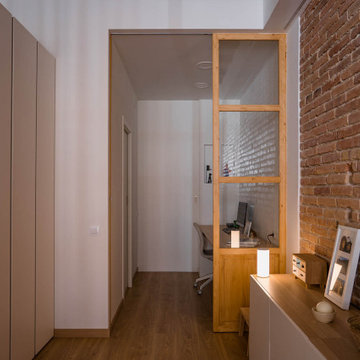
Nos encontramos ante una vivienda en la calle Verdi de geometría alargada y muy compartimentada. El reto está en conseguir que la luz que entra por la fachada principal y el patio de isla inunde todos los espacios de la vivienda que anteriormente quedaban oscuros.
Trabajamos para encontrar una distribución diáfana para que la luz cruce todo el espacio. Aun así, se diseñan dos puertas correderas que permiten separar la zona de día de la de noche cuando se desee, pero que queden totalmente escondidas cuando se quiere todo abierto, desapareciendo por completo.
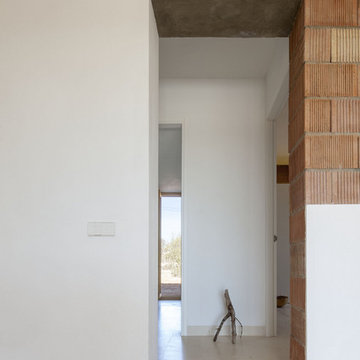
Can Xomeu Rita es una pequeña vivienda que toma el nombre de la finca tradicional del interior de la isla de Formentera donde se emplaza. Su ubicación en el territorio responde a un claro libre de vegetación cercano al campo de trigo y avena existente en la parcela, donde la alineación con las trazas de los muros de piedra seca existentes coincide con la buena orientación hacia el Sur así como con un área adecuada para recuperar el agua de lluvia en un aljibe.
La sencillez del programa se refleja en la planta mediante tres franjas que van desde la parte más pública orientada al Sur con el acceso y las mejores visuales desde el porche ligero, hasta la zona de noche en la parte norte donde los dormitorios se abren hacia levante y poniente. En la franja central queda un espacio diáfano de relación, cocina y comedor.
El diseño bioclimático de la vivienda se fundamenta en el hecho de aprovechar la ventilación cruzada en el interior para garantizar un ambiente fresco durante los meses de verano, gracias a haber analizado los vientos dominantes. Del mismo modo la profundidad del porche se ha dimensionado para que permita los aportes de radiación solar en el interior durante el invierno y, en cambio, genere sombra y frescor en la temporada estival.
El bajo presupuesto con que contaba la intervención se manifiesta también en la tectónica del edificio, que muestra sinceramente cómo ha sido construido. Termoarcilla, madera de pino, piedra caliza y morteros de cal permanecen vistos como acabados conformando soluciones constructivas transpirables que aportan más calidez, confort y salud al hogar.
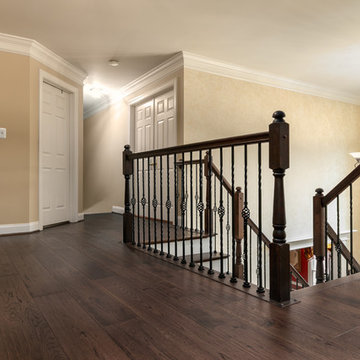
Renee Alexander
Foto på en mellanstor vintage hall, med beige väggar, mörkt trägolv och brunt golv
Foto på en mellanstor vintage hall, med beige väggar, mörkt trägolv och brunt golv
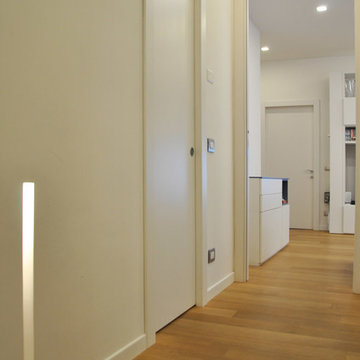
evels & papitto b4architects
Inredning av en nordisk liten hall, med vita väggar och ljust trägolv
Inredning av en nordisk liten hall, med vita väggar och ljust trägolv
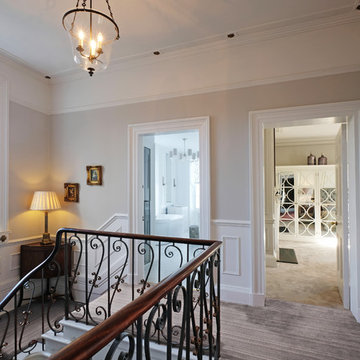
Guy Farrow
Idéer för en stor klassisk hall, med grå väggar, heltäckningsmatta och grått golv
Idéer för en stor klassisk hall, med grå väggar, heltäckningsmatta och grått golv
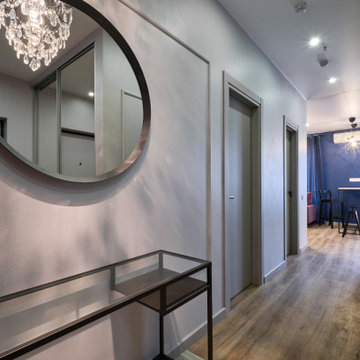
Idéer för små funkis hallar, med vinylgolv, lila väggar och brunt golv
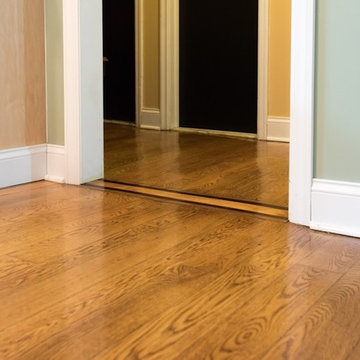
Idéer för att renovera en liten vintage hall, med mellanmörkt trägolv och blå väggar
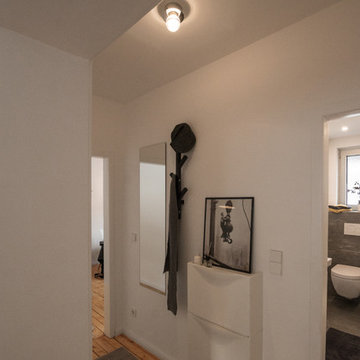
Swen Stiebig
Bild på en liten nordisk hall, med vita väggar och ljust trägolv
Bild på en liten nordisk hall, med vita väggar och ljust trägolv
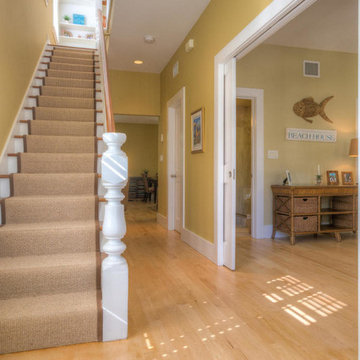
View of the stairhall
Exotisk inredning av en mellanstor hall, med gula väggar och ljust trägolv
Exotisk inredning av en mellanstor hall, med gula väggar och ljust trägolv
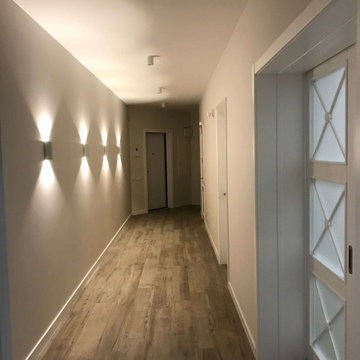
Капитальный ремонт трехкомнатной квартиры
Inspiration för mellanstora moderna hallar, med vita väggar, mellanmörkt trägolv och brunt golv
Inspiration för mellanstora moderna hallar, med vita väggar, mellanmörkt trägolv och brunt golv
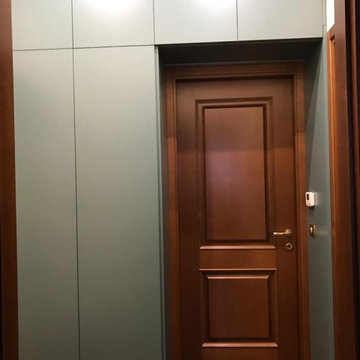
Progetto e realizzazione di un mobile su misura realizzato all'interno di un disimpegno. Il cliente aveva bisogno di un mobile capiente ma che si integrasse all'interno del corridoio senza intralciare troppo il passaggio.
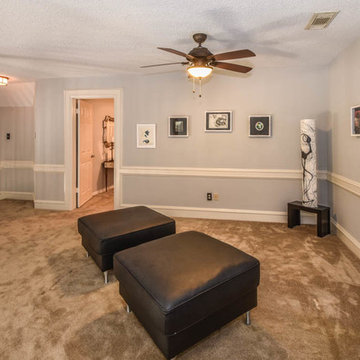
This Houston kitchen remodel turned an outdated bachelor pad into a contemporary dream fit for newlyweds.
The client wanted a contemporary, somewhat commercial look, but also something homey with a comfy, family feel. And they couldn't go too contemporary, since the style of the home is so traditional.
The clean, contemporary, white-black-and-grey color scheme is just the beginning of this transformation from the previous kitchen,
The revamped 20-by-15-foot kitchen and adjoining dining area also features new stainless steel appliances by Maytag, lighting and furnishings by Restoration Hardware and countertops in white Carrara marble and Absolute Black honed granite.
The paneled oak cabinets are now painted a crisp, bright white and finished off with polished nickel pulls. The center island is now a cool grey a few shades darker than the warm grey on the walls. On top of the grey on the new sheetrock, previously covered in a camel-colored textured paint, is Sherwin Williams' Faux Impressions sparkly "Striae Quartz Stone."
Ho-hum 12-inch ceramic floor tiles with a western motif border have been replaced with grey tile "planks" resembling distressed wood. An oak-paneled flush-mount light fixture has given way to recessed lights and barn pendant lamps in oil rubbed bronze from Restoration Hardware. And the section housing clunky upper and lower banks of cabinets between the kitchen an dining area now has a sleek counter-turned-table with custom-milled legs.
At first, the client wanted to open up that section altogether, but then realized they needed more counter space. The table - a continuation of the granite countertop - was the perfect solution. Plus, it offered space for extra seating.
The black, high-back and low-back bar stools are also from Restoration Hardware - as is the new round chandelier and the dining table over which it hangs.
Outdoor Homescapes of Houston also took out a wall between the kitchen and living room and remodeled the adjoining living room as well. A decorative cedar beam stained Minwax Jacobean now spans the ceiling where the wall once stood.
The oak paneling and stairway railings in the living room, meanwhile, also got a coat of white paint and new window treatments and light fixtures from Restoration Hardware. Staining the top handrailing with the same Jacobean dark stain, however, boosted the new contemporary look even more.
The outdoor living space also got a revamp, with a new patio ceiling also stained Jacobean and new outdoor furniture and outdoor area rug from Restoration Hardware. The furniture is from the Klismos collection, in weathered zinc, with Sunbrella fabric in the color "Smoke."
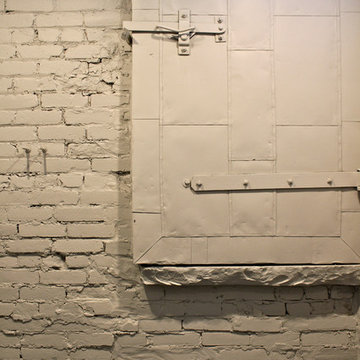
Stairwell hallway of converted warehouse apartment building. Original metal door and exposed brick, painted.
Bild på en mellanstor industriell hall, med grå väggar och heltäckningsmatta
Bild på en mellanstor industriell hall, med grå väggar och heltäckningsmatta
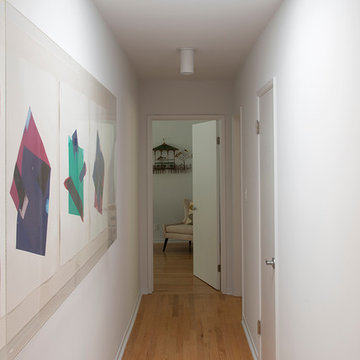
Photos by Philippe Le Berre
Bild på en stor funkis hall, med vita väggar och ljust trägolv
Bild på en stor funkis hall, med vita väggar och ljust trägolv
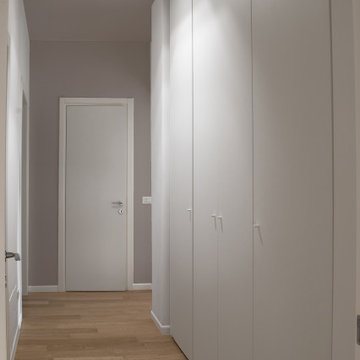
Un corridoio molto semplice, che diventa caldo e accogliente grazie al colore caldo di parete e soffitto e il legno a pavimento.
Idéer för en liten modern hall, med ljust trägolv
Idéer för en liten modern hall, med ljust trägolv
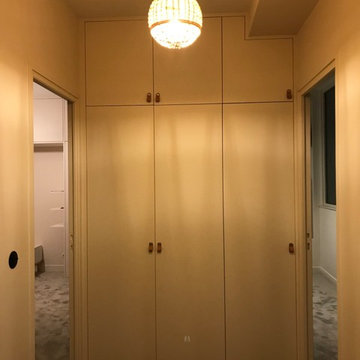
maud Beaugrand-Bernard
Idéer för små funkis hallar, med vita väggar, heltäckningsmatta och grått golv
Idéer för små funkis hallar, med vita väggar, heltäckningsmatta och grått golv
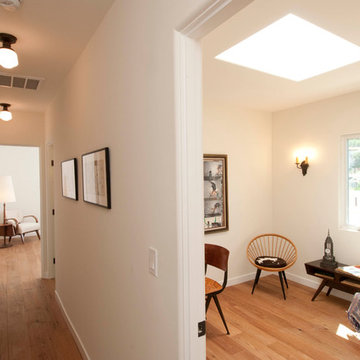
A total gut-to-the-studs and rebuild within the shell of a vintage 1931 Spanish bungalow in the Echo Park neighborhood of Los Angeles by Tim Braseth of ArtCraft Homes. Every space was reconfigured and the floorplan flipped to accommodate 3 bedrooms and 2 bathrooms, a dining room and expansive kitchen which opens out to a full backyard patio and deck with views of the L.A. skyline. Remodel by ArtCraft Homes. Staging by ArtCraft Collection. Photography by Larry Underhill.
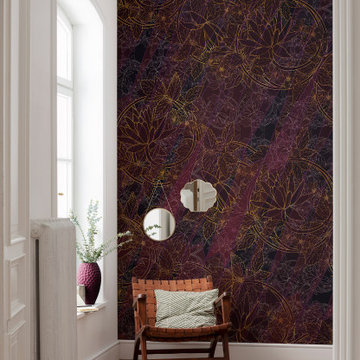
Mut zur Farbe! Die kräftigen Farben der Tapete sind ein echter Hingucker im Zuhause und werden durch die zarten Blumenelemente noch interessanter. Hier lohnt sich ein zweiter Blick!
881 foton på brun hall
6
