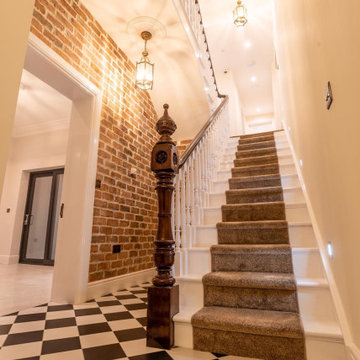72 foton på brun hall
Sortera efter:
Budget
Sortera efter:Populärt i dag
1 - 20 av 72 foton
Artikel 1 av 3

A wall of iroko cladding in the hall mirrors the iroko cladding used for the exterior of the building. It also serves the purpose of concealing the entrance to a guest cloakroom.
A matte finish, bespoke designed terrazzo style poured
resin floor continues from this area into the living spaces. With a background of pale agate grey, flecked with soft brown, black and chalky white it compliments the chestnut tones in the exterior iroko overhangs.

Inspiration för en mellanstor vintage hall, med rosa väggar, målat trägolv och grått golv

Nos encontramos ante una vivienda en la calle Verdi de geometría alargada y muy compartimentada. El reto está en conseguir que la luz que entra por la fachada principal y el patio de isla inunde todos los espacios de la vivienda que anteriormente quedaban oscuros.
Trabajamos para encontrar una distribución diáfana para que la luz cruce todo el espacio. Aun así, se diseñan dos puertas correderas que permiten separar la zona de día de la de noche cuando se desee, pero que queden totalmente escondidas cuando se quiere todo abierto, desapareciendo por completo.

Inspiration för stora moderna hallar, med vita väggar, mellanmörkt trägolv och brunt golv
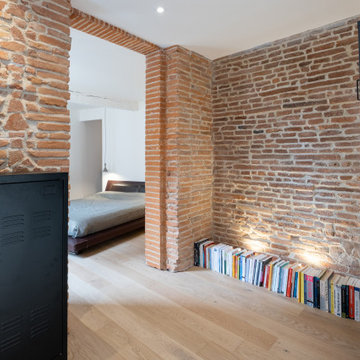
Idéer för mellanstora industriella hallar, med vita väggar, ljust trägolv och beiget golv
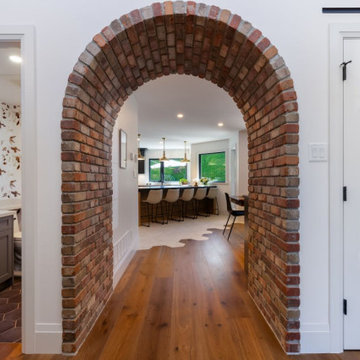
Foto på en mellanstor vintage hall, med vita väggar, mellanmörkt trägolv och brunt golv
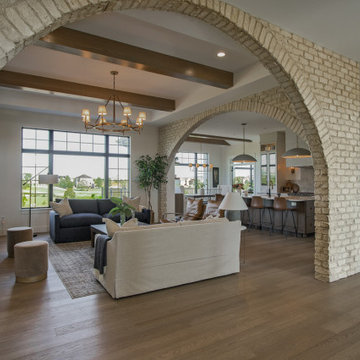
Hardwood Floor by Hallmark Floors - Regatta Starboard in Hickory
Idéer för vintage hallar, med vita väggar, ljust trägolv och brunt golv
Idéer för vintage hallar, med vita väggar, ljust trägolv och brunt golv
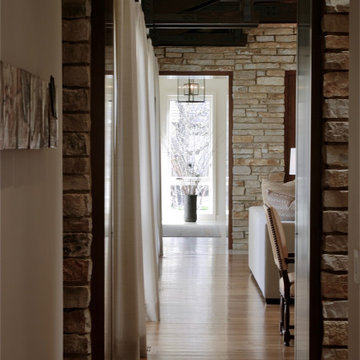
Exempel på en klassisk hall, med beige väggar, ljust trägolv och brunt golv
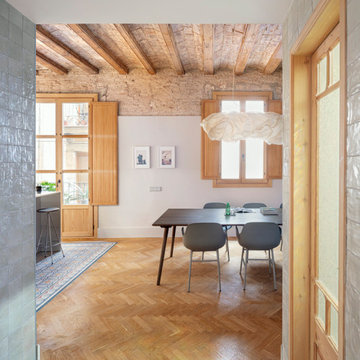
Bild på en liten vintage hall, med flerfärgade väggar, ljust trägolv och vitt golv
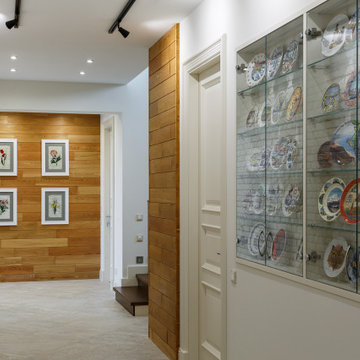
Idéer för att renovera en mellanstor funkis hall, med flerfärgade väggar, klinkergolv i porslin och beiget golv

Concrete block lined corridor connects spaces around the secluded and central courtyard
Inspiration för mellanstora 50 tals hallar, med grå väggar, betonggolv och grått golv
Inspiration för mellanstora 50 tals hallar, med grå väggar, betonggolv och grått golv

Ein großzügiger Eingangsbereich mit ausreichend Stauraum heißt die Bewohner des Hauses und ihre Gäste herzlich willkommen. Der Eingangsbereich ist in grau-beige Tönen gehalten. Im Bereich des Windfangs sind Steinfliesen mit getrommelten Kanten verlegt, die in den Vinylboden übergehen, der im restlichen Wohnraum verlegt ist.
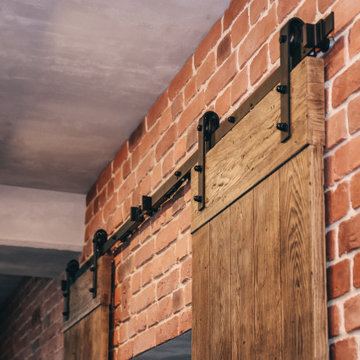
Idéer för mellanstora industriella hallar, med bruna väggar, mörkt trägolv och brunt golv
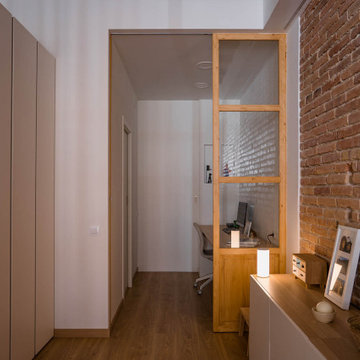
Nos encontramos ante una vivienda en la calle Verdi de geometría alargada y muy compartimentada. El reto está en conseguir que la luz que entra por la fachada principal y el patio de isla inunde todos los espacios de la vivienda que anteriormente quedaban oscuros.
Trabajamos para encontrar una distribución diáfana para que la luz cruce todo el espacio. Aun así, se diseñan dos puertas correderas que permiten separar la zona de día de la de noche cuando se desee, pero que queden totalmente escondidas cuando se quiere todo abierto, desapareciendo por completo.
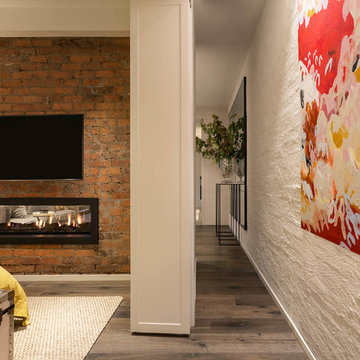
Photography by Matthew Moore
Foto på en mellanstor funkis hall, med vita väggar, ljust trägolv och brunt golv
Foto på en mellanstor funkis hall, med vita väggar, ljust trägolv och brunt golv
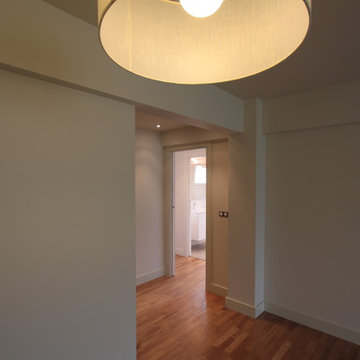
Idéer för små funkis hallar, med grå väggar, mellanmörkt trägolv och brunt golv

materiales y texturas
Foto på en mellanstor industriell hall, med vita väggar och mellanmörkt trägolv
Foto på en mellanstor industriell hall, med vita väggar och mellanmörkt trägolv
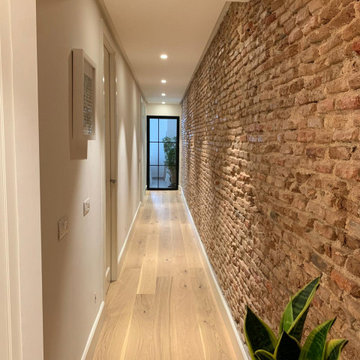
Detalle del pasillo reformado con la iluminación (Arkos Light) instalada.
Bild på en mellanstor vintage hall, med mellanmörkt trägolv och brunt golv
Bild på en mellanstor vintage hall, med mellanmörkt trägolv och brunt golv
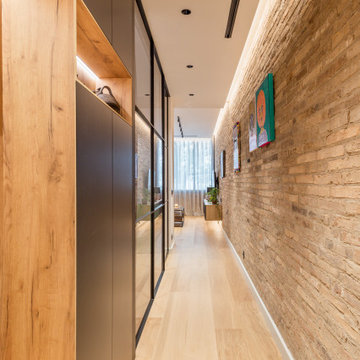
ARMARIO ENTRADA DE FONDO REDUCIDO, ACABADO NEGRO MATE ANTIHUELLAS Y HORNACINAS EN HP ROBLE NATURAL Y VISTA DE LA ENTRADA AL DORMITORIO, CON PARAMENTO VERTICAL EN CUARTERONES Y PARED CON REVESTIMIENTO DE LADRILLO VISTO (TOTXO MANUAL)
72 foton på brun hall
1
