4 507 foton på brun kök, med brunt stänkskydd
Sortera efter:
Budget
Sortera efter:Populärt i dag
61 - 80 av 4 507 foton
Artikel 1 av 3

"Лофтовая" кухня с деревянной столешницей.
Idéer för att renovera ett stort industriellt brun brunt kök, med en undermonterad diskho, skåp i shakerstil, svarta skåp, träbänkskiva, brunt stänkskydd, stänkskydd i tegel, integrerade vitvaror, mellanmörkt trägolv, en köksö och brunt golv
Idéer för att renovera ett stort industriellt brun brunt kök, med en undermonterad diskho, skåp i shakerstil, svarta skåp, träbänkskiva, brunt stänkskydd, stänkskydd i tegel, integrerade vitvaror, mellanmörkt trägolv, en köksö och brunt golv

Idéer för stora funkis brunt parallellkök, med en enkel diskho, luckor med glaspanel, svarta skåp, träbänkskiva, brunt stänkskydd, stänkskydd i trä, svarta vitvaror, mellanmörkt trägolv, en köksö och brunt golv

Inredning av ett modernt mellanstort brun brunt kök, med en undermonterad diskho, släta luckor, grå skåp, träbänkskiva, brunt stänkskydd, stänkskydd i trä, mellanmörkt trägolv, en halv köksö, svarta vitvaror och brunt golv

Foto på ett avskilt, stort medelhavsstil brun kök, med en köksö, en rustik diskho, luckor med infälld panel, skåp i mellenmörkt trä, träbänkskiva, brunt stänkskydd, stänkskydd i stenkakel, färgglada vitvaror och grått golv

Roehner + Ryan
Bild på ett avskilt, stort amerikanskt brun brunt l-kök, med en undermonterad diskho, granitbänkskiva, brunt stänkskydd, rostfria vitvaror, klinkergolv i keramik, en köksö, brunt golv, luckor med infälld panel, stänkskydd i tunnelbanekakel och skåp i mörkt trä
Bild på ett avskilt, stort amerikanskt brun brunt l-kök, med en undermonterad diskho, granitbänkskiva, brunt stänkskydd, rostfria vitvaror, klinkergolv i keramik, en köksö, brunt golv, luckor med infälld panel, stänkskydd i tunnelbanekakel och skåp i mörkt trä

海が見える家、リビング
Exempel på ett maritimt brun linjärt brunt kök med öppen planlösning, med mörkt trägolv, brunt golv, en enkel diskho, släta luckor, skåp i slitet trä, bänkskiva i rostfritt stål, brunt stänkskydd och en köksö
Exempel på ett maritimt brun linjärt brunt kök med öppen planlösning, med mörkt trägolv, brunt golv, en enkel diskho, släta luckor, skåp i slitet trä, bänkskiva i rostfritt stål, brunt stänkskydd och en köksö
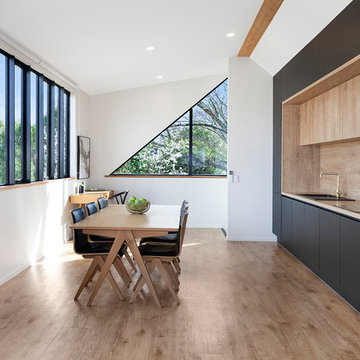
Jamie Armstrong Photography
Foto på ett funkis brun linjärt kök och matrum, med en nedsänkt diskho, släta luckor, svarta skåp, brunt stänkskydd, svarta vitvaror och brunt golv
Foto på ett funkis brun linjärt kök och matrum, med en nedsänkt diskho, släta luckor, svarta skåp, brunt stänkskydd, svarta vitvaror och brunt golv

Inspiration för mycket stora industriella brunt u-kök, med en undermonterad diskho, luckor med glaspanel, blå skåp, brunt stänkskydd, stänkskydd i tegel, rostfria vitvaror och grått golv

Designed by Pinnacle Architectural Studio
Medelhavsstil inredning av ett mycket stort brun brunt kök, med en enkel diskho, skåp i mörkt trä, granitbänkskiva, brunt stänkskydd, stänkskydd i mosaik, rostfria vitvaror, klinkergolv i keramik, flera köksöar och beiget golv
Medelhavsstil inredning av ett mycket stort brun brunt kök, med en enkel diskho, skåp i mörkt trä, granitbänkskiva, brunt stänkskydd, stänkskydd i mosaik, rostfria vitvaror, klinkergolv i keramik, flera köksöar och beiget golv

Foto på ett stort vintage brun l-kök, med skåp i shakerstil, rostfria vitvaror, en undermonterad diskho, skåp i ljust trä, granitbänkskiva, brunt stänkskydd, stänkskydd i stenkakel, mellanmörkt trägolv, en köksö och brunt golv
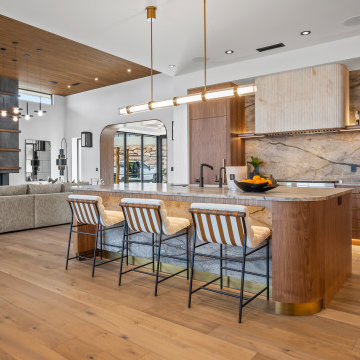
Idéer för att renovera ett funkis brun brunt parallellkök, med släta luckor, skåp i mörkt trä, brunt stänkskydd, stänkskydd i sten, rostfria vitvaror, mellanmörkt trägolv, en köksö och brunt golv

Idéer för att renovera ett mellanstort industriellt brun brunt kök, med en undermonterad diskho, luckor med infälld panel, svarta skåp, träbänkskiva, brunt stänkskydd, stänkskydd i trä, svarta vitvaror, marmorgolv, en köksö och grått golv
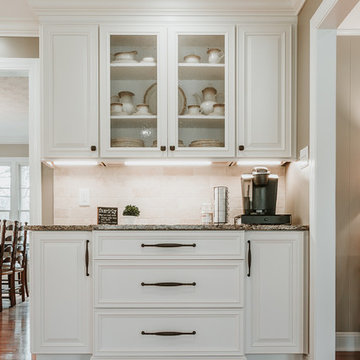
Idéer för mellanstora vintage brunt kök, med en undermonterad diskho, luckor med upphöjd panel, vita skåp, granitbänkskiva, brunt stänkskydd, stänkskydd i travertin, rostfria vitvaror, ljust trägolv och en köksö
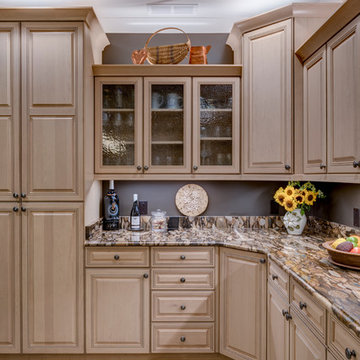
This impeccably designed and decorated Craftsman Home rests perfectly amidst the Sweetest Maple Trees in Western North Carolina. The beautiful exterior finishes convey warmth and charm. The White Oak arched front door gives a stately entry. Open Concept Living provides an airy feel and flow throughout the home. This luxurious kitchen captives with stunning Indian Rock Granite and a lovely contrast of colors. The Master Bath has a Steam Shower enveloped with solid slabs of gorgeous granite, a jetted tub with granite surround and his & hers vanity’s. The living room enchants with an alluring granite hearth, mantle and surround fireplace. Our team of Master Carpenters built the intricately detailed and functional Entertainment Center Built-Ins and a Cat Door Entrance. The large Sunroom with the EZE Breeze Window System is a great place to relax. Cool breezes can be enjoyed in the summer with the window system open and heat is retained in the winter with the windows closed.
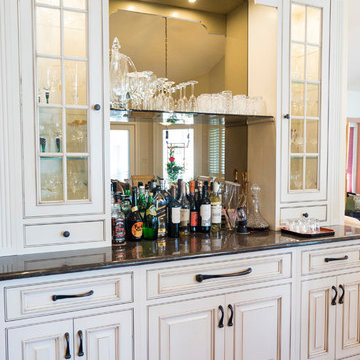
Foto på ett mellanstort vintage brun kök, med en undermonterad diskho, luckor med upphöjd panel, vita skåp, granitbänkskiva, brunt stänkskydd, integrerade vitvaror, mörkt trägolv, en köksö, stänkskydd i keramik och brunt golv

Our client wanted a kitchen that would effortlessly blend form and function, focusing on maximising space and providing practical storage solutions.
They envisioned a space with plenty of drawers and pullouts, ensuring easy accessibility to all their kitchen essentials. Durability and long-lasting wear were paramount; they wanted a kitchen that would stand the test of time. But above all, they desired a sleek and minimalistic design, with all worktop appliances cleverly hidden away to create a clutter-free, easy-to-clean and maintain-friendly environment.
Embracing a warm and feminine palette, we chose the Nobilia Sand - Anti-Fingerprint range to set the tone for this elegant kitchen. The soft, neutral shades create a soothing ambience, while the anti-fingerprint technology ensures that the surfaces stay pristine, even with daily use.
To add a striking focal point to the kitchen, we incorporated a 20mm Trillium worktop supplied by Dekton. This bold statement piece adds character and offers excellent durability, making it an ideal choice for a kitchen that demands style and functionality.
As for the appliances, we carefully selected the best in the market to complement the kitchen's design and meet our client's needs. The Siemens Ovens provide state-of-the-art cooking capabilities, while the Quooker Tap offers instant boiling water for ultimate convenience. The Elica-Nikola Tesla downdraft Hob delivers efficient ventilation and boasts a sleek and seamless appearance, perfectly aligning with the kitchen's handless design.
To further enhance the kitchen's functionality, we incorporated some clever features, including sliding doors that lead to a hidden walk-in utility space, ensuring easy access to laundry essentials while keeping them discreetly tucked away.
In line with our client's desire for practicality, we added a hidden pullout shelf on the worktop, specially designed to accommodate their heavy Thermomix, making it easily accessible when needed and neatly stowed away when not in use.
The island, a central gathering spot, also serves as additional storage space with carefully crafted storage options on the back, making the most of every inch of the kitchen's layout.
This kitchen project is a testament to our commitment to making our client's vision a reality. With a focus on space optimisation, practicality, and a feminine touch, this Nobilia kitchen has been transformed into a functional, elegant, and timeless space that our clients will enjoy for many years to come.
Got inspired by this elegant and practical kitchen design? Contact us today to start your own bespoke kitchen project.
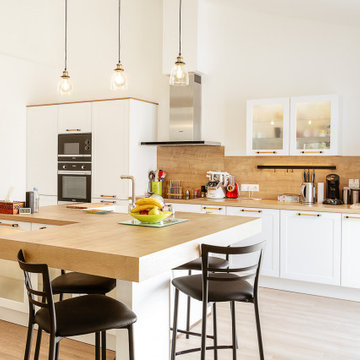
Réalisation d'une cuisine blanche et bois style neoclassique. Cuisine avec îlot central accompagnée de ses colonnes avec frigo, four et micro-ondes encastrables

This open plan galley style kitchen was designed and made for a client with a duplex penthouse apartment in a listed Victorian property in Mayfair, London W1. While the space was limited, the specification was to be of the highest order, using fine textured materials and premium appliances. Simon Taylor Furniture was chosen to design and make all the handmade and hand-finished bespoke furniture for the project in order to perfectly fit within the space, which includes a part-vaulted wall and original features including windows on three elevations.
The client was keen for a sophisticated natural neutral look for the kitchen so that it would complement the rest of the living area, which features a lot of natural light, pale walls and dark accents. Simon Taylor Furniture suggested the main cabinetry be finished in Fiddleback Sycamore with a grey stain, which contrasts with black maple for the surrounds, which in turn ties in with the blackened timber floor used in the kitchen.
The kitchen is positioned in the corner of the top floor living area of the apartment, so the first consideration was to produce a peninsula to separate the kitchen and living space, whilst affording views from either side. This is used as a food preparation area on the working side with a 90cm Gaggenau Induction Hob and separate Downdraft Extractor. On the other side it features informal seating beneath the Nero Marquina marble worksurface that was chosen for the project. Next to the seating is a Gaggenau built-under wine conditioning unit to allow easy access to wine bottles when entertaining.
The floor to ceiling tall cabinetry houses a Gaggenau 60cm oven, a combination microwave and a warming drawer, all centrally banked above each other. Within the cabinetry, smart storage was featured including a Blum ‘space tower’ in Orion Grey with glass fronts to match the monochrome scheme. The fridge freezer, also by Gaggenau is positioned along this run on the other side. To the right of the tall cabinetry is the sink run, housing the Kohler sink and Quooker Flex 3-in-1 Boiling Water Tap, the Gaggenau dishwasher and concealed bin cabinets, thus allowing all the wet tasks to be located in one space.

Ces carreaux apportent une certaine touche de convivialité à la cuisine. Vous n'aurez plus du mal à aligner vos meubles.
Idéer för små skandinaviska brunt kök, med en undermonterad diskho, luckor med profilerade fronter, vita skåp, träbänkskiva, brunt stänkskydd, stänkskydd i trä, integrerade vitvaror, cementgolv och flerfärgat golv
Idéer för små skandinaviska brunt kök, med en undermonterad diskho, luckor med profilerade fronter, vita skåp, träbänkskiva, brunt stänkskydd, stänkskydd i trä, integrerade vitvaror, cementgolv och flerfärgat golv

Mountainside construction on a severe slope, with four levels of decks, out back. Clerestory windows in living room and kitchen add natural light. Hand-crafted wooden vanity in powder room. French doors from master bedroom open onto screened, outdoor sitting area.
4 507 foton på brun kök, med brunt stänkskydd
4