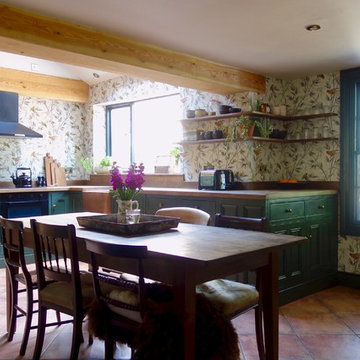1 203 foton på brun kök, med glaspanel som stänkskydd
Sortera efter:
Budget
Sortera efter:Populärt i dag
101 - 120 av 1 203 foton
Artikel 1 av 3
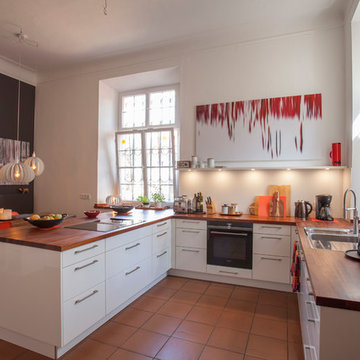
Idéer för ett stort brun kök, med en dubbel diskho, släta luckor, vita skåp, träbänkskiva, vitt stänkskydd, glaspanel som stänkskydd, rostfria vitvaror, klinkergolv i terrakotta och en halv köksö
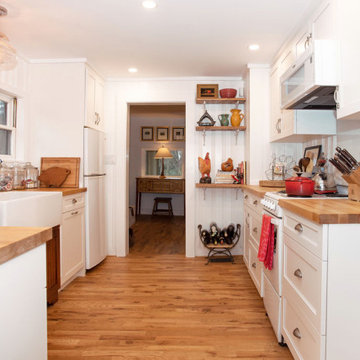
Bright white, shaker style cabinets and butcher block counter tops, combine to brighten up this cottage kitchen.
A farmhouse sink base in a contrasting wood adds a vintage feel.
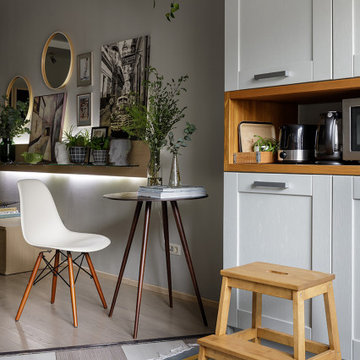
Inspiration för ett mellanstort minimalistiskt brun brunt kök, med en undermonterad diskho, luckor med infälld panel, grå skåp, träbänkskiva, grått stänkskydd, glaspanel som stänkskydd, rostfria vitvaror, klinkergolv i keramik och beiget golv
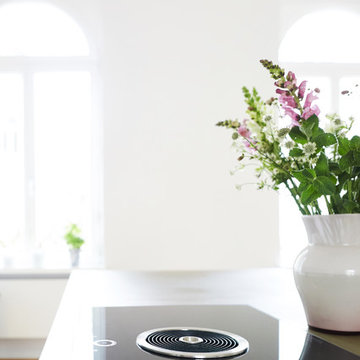
Idéer för att renovera ett avskilt, stort funkis brun brunt kök, med släta luckor, vita skåp, glaspanel som stänkskydd, rostfria vitvaror, ljust trägolv och brunt golv
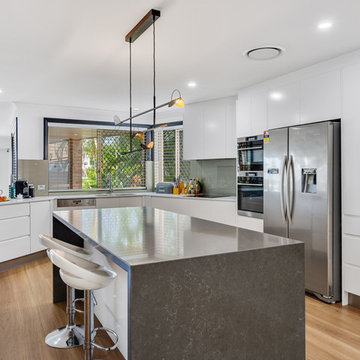
You can see the intricate pattern of the stone benchtop with a light vein which is complemented with the white stone benchtop on other parts of the kitchen. Having the tap in the position by the windows allows for a great outlook to the water when doing the dishes.
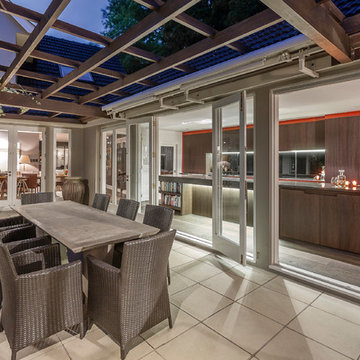
This kitchen was part of a renovation project. I had worked with the client's on a previous home and they came to me again for this project.
I used timber veneer on the overhead cupboards, pantry, and to create the book storage, to blend in with the dark Corian I used on the island.
The red/orange lacquer I used on the drawers, and as a detail along the top and sides of the kitchen, to complement the dark colours on the doors, island, and floors.
Photography by Kallan MacLeod
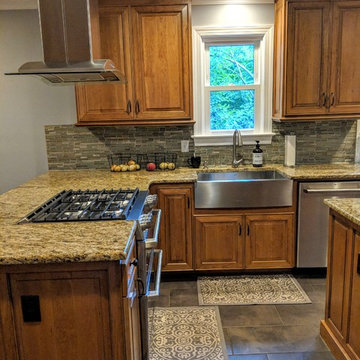
Transitional Kitchen taken from late 1950's to contemporary today. We opted to take down a wall separating the mudroom from the kitchen which allowed us to put in this pretty bar peninsula with overhead bar cook-top vent. Where you see the refrigerator used to be a very small pantry and we cleverly put floor to ceiling cabinets to house many kitchen items. The microwave is skillfully hidden behind two doors and at eye level.
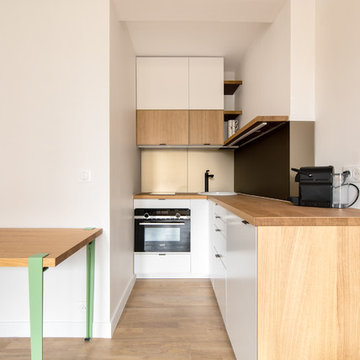
Kitchenette équipée anoblit par l'usage de chêne et d'une crédence en verre laqué à la poudre de bronze. Victor Grandgeorge - Photosdinterieurs
Idéer för små funkis brunt kök, med en enkel diskho, luckor med profilerade fronter, vita skåp, träbänkskiva, brunt stänkskydd, glaspanel som stänkskydd, integrerade vitvaror, ljust trägolv och brunt golv
Idéer för små funkis brunt kök, med en enkel diskho, luckor med profilerade fronter, vita skåp, träbänkskiva, brunt stänkskydd, glaspanel som stänkskydd, integrerade vitvaror, ljust trägolv och brunt golv
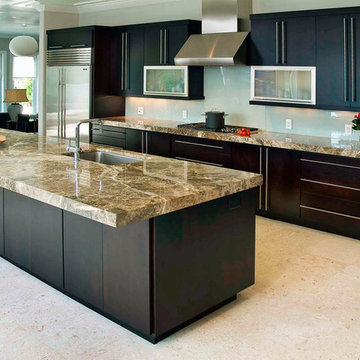
Ampia penisola e top cucina in marmo Emperador di design.
Sito web: www.canalmarmi.it. Per info: info@canalmarmi.it.
Inredning av ett modernt brun brunt kök, med släta luckor, skåp i mellenmörkt trä, marmorbänkskiva, vitt stänkskydd, marmorgolv, en halv köksö, en undermonterad diskho, glaspanel som stänkskydd, rostfria vitvaror och beiget golv
Inredning av ett modernt brun brunt kök, med släta luckor, skåp i mellenmörkt trä, marmorbänkskiva, vitt stänkskydd, marmorgolv, en halv köksö, en undermonterad diskho, glaspanel som stänkskydd, rostfria vitvaror och beiget golv
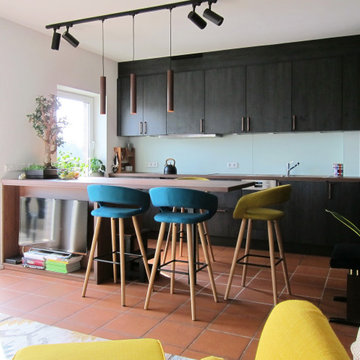
Den Platz am Licht teilen sich Küche und Wohnbereich. Für die Fronten der Küche wählte der Kunde eine dunkle Metall-Optik aus. Im Kontrast dazu steht die mattierte Glasrückwand in hellem Grün. Die Arbeitsplatte in Nussbaum-Optik und die Griffe in Kupfer nehmen den Farbton des Bodens auf. Der Kunde wollte keinen klassischen Esstisch, sondern lieber eine Theke mit Hockern. Diese nutzt die Fläche zwischen Fenster und Tür und trennt die Küche vom Sofa. Der Tresen dient dem Kunden auch als Home Office, er arbeitet bevorzugt im Stehen. In einem flachen Regal an der Rückseite der Küchenschränke ist der Fernseher untergebracht, er wird nicht oft benutzt. Eine Stromschiene über dem Tresen ist mit Strahlern für die Ausleuchtung der Bilder bestückt, drei Pendelleuchten beleuchten die Platte. Ihre rostfarbene Oberfläche fügt sich nahtlos in die Farb- und Materialauswahl ein.
Eine entscheidende Frage war der Umgang mit dem Fliesenboden. Ihn zu entfernen wäre ein großer Aufwand gewesen – verbunden mit Kosten und einem gewissen Risiko. Denn eine Beschädigung der Fußbodenheizung kann dabei nie ganz ausgeschlossen werden. Wir konnten den Kunden schließlich davon überzeugen, dass der Boden mit dem richtigen Farbkonzept ganz anders wirken würde als vorher. Glücklicherweise gab es im Keller noch Ersatzfliesen, mit ihnen wurden die Fehlstellen der ehemaligen Küchenwand beigefliest. Außerdem ließen wir die Fliesensockel entfernen und gegen schlichte, weiße Fußleisten austauschen. Diese einfache Änderung gibt dem Boden gleich einen moderneren Look.
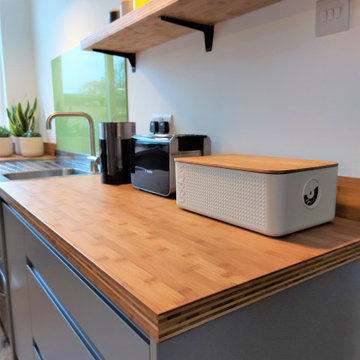
This contemporary compact kitchen not only looks great, but functions really well in the small u-shaped space. Incorporating two of the clients’ existing appliances, this grey, green and bamboo kitchen is a beautiful and cohesive cooking space.
The previous kitchen was galley style space, with units down each side of the room. We designed the new kitchen to make maximise the space along the end wall under the window. We built shallow cabinets to provide extra storage and worktop space along that wall. This resulted in connecting the two cabinet runs on each side of the room, aiding the flow throughout.
Although the grey kitchen and bamboo worktop create a soft colour palette, the addition of the green really lifts the space. The glass splashbacks on both walls are united by the green of the houseplants, adding a pop of colour and tying all the elements of the kitchen together.
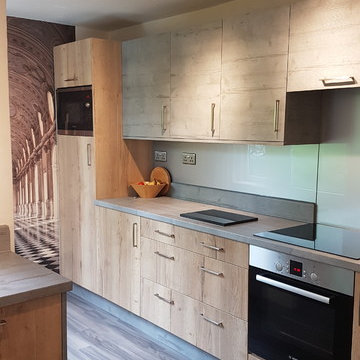
Range: Urban
Colour: Light brown
Worktops: Laminate Concrete
Inspiration för avskilda, små shabby chic-inspirerade linjära brunt kök, med en nedsänkt diskho, släta luckor, skåp i ljust trä, laminatbänkskiva, grått stänkskydd, glaspanel som stänkskydd, rostfria vitvaror, laminatgolv och grått golv
Inspiration för avskilda, små shabby chic-inspirerade linjära brunt kök, med en nedsänkt diskho, släta luckor, skåp i ljust trä, laminatbänkskiva, grått stänkskydd, glaspanel som stänkskydd, rostfria vitvaror, laminatgolv och grått golv
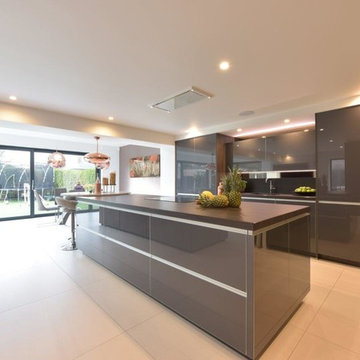
Central photography
Inspiration för stora moderna brunt kök med öppen planlösning, med en undermonterad diskho, släta luckor, grå skåp, bänkskiva i kvarts, brunt stänkskydd, glaspanel som stänkskydd, rostfria vitvaror, klinkergolv i porslin, en köksö och beiget golv
Inspiration för stora moderna brunt kök med öppen planlösning, med en undermonterad diskho, släta luckor, grå skåp, bänkskiva i kvarts, brunt stänkskydd, glaspanel som stänkskydd, rostfria vitvaror, klinkergolv i porslin, en köksö och beiget golv
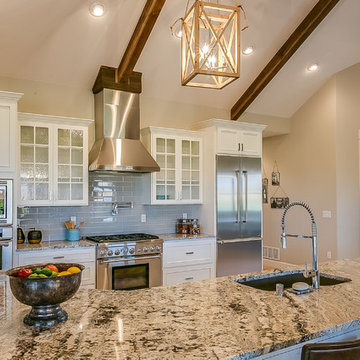
Inspiration för ett mellanstort lantligt brun brunt kök, med en undermonterad diskho, luckor med profilerade fronter, vita skåp, granitbänkskiva, grått stänkskydd, glaspanel som stänkskydd, rostfria vitvaror och en köksö
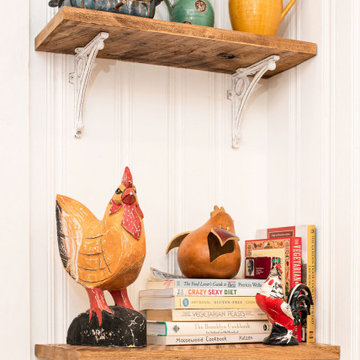
Bright white, shaker style cabinets and butcher block counter tops, combine to brighten up this cottage kitchen.
A farmhouse sink base in a contrasting wood adds a vintage feel.
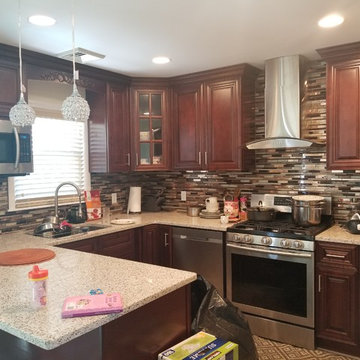
Klassisk inredning av ett mellanstort brun brunt kök, med en undermonterad diskho, luckor med infälld panel, bruna skåp, bänkskiva i kvarts, stänkskydd med metallisk yta, glaspanel som stänkskydd, rostfria vitvaror, klinkergolv i porslin, en köksö och beiget golv
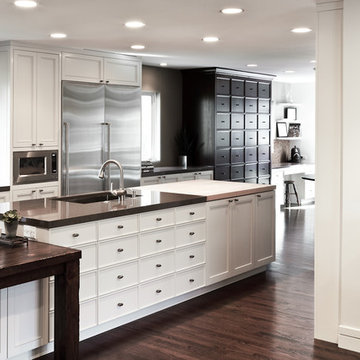
The cabinets in the sink area are made to look like a bank of drawers, but they are actually custom made cabinets. The owner likes the irony.
Idéer för att renovera ett stort vintage brun brunt kök, med en undermonterad diskho, luckor med profilerade fronter, vita skåp, beige stänkskydd, glaspanel som stänkskydd, rostfria vitvaror, mellanmörkt trägolv, en köksö, brunt golv och träbänkskiva
Idéer för att renovera ett stort vintage brun brunt kök, med en undermonterad diskho, luckor med profilerade fronter, vita skåp, beige stänkskydd, glaspanel som stänkskydd, rostfria vitvaror, mellanmörkt trägolv, en köksö, brunt golv och träbänkskiva
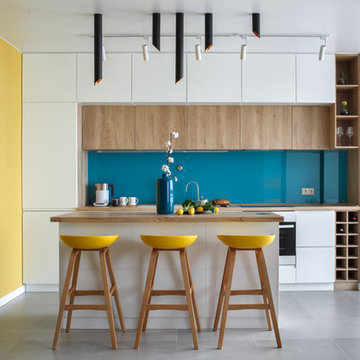
дизайн Design Studio For Life
Exempel på ett modernt brun linjärt brunt kök, med en nedsänkt diskho, släta luckor, vita skåp, träbänkskiva, blått stänkskydd, glaspanel som stänkskydd, rostfria vitvaror, en köksö och grått golv
Exempel på ett modernt brun linjärt brunt kök, med en nedsänkt diskho, släta luckor, vita skåp, träbänkskiva, blått stänkskydd, glaspanel som stänkskydd, rostfria vitvaror, en köksö och grått golv
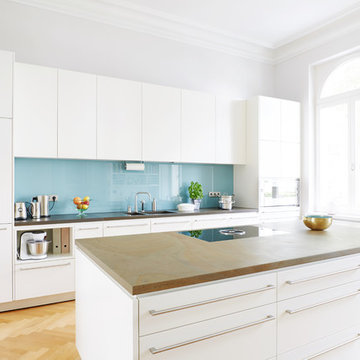
Modern inredning av ett avskilt, mellanstort brun linjärt brunt kök, med en integrerad diskho, släta luckor, vita skåp, blått stänkskydd, glaspanel som stänkskydd, rostfria vitvaror, ljust trägolv, en köksö och brunt golv
1 203 foton på brun kök, med glaspanel som stänkskydd
6
