2 196 foton på brun kök, med grått stänkskydd
Sortera efter:
Budget
Sortera efter:Populärt i dag
161 - 180 av 2 196 foton
Artikel 1 av 3
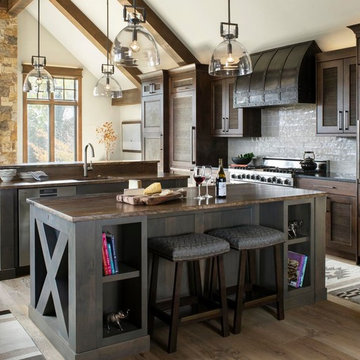
Inspiration för ett rustikt brun brunt kök, med en undermonterad diskho, skåp i shakerstil, skåp i mörkt trä, grått stänkskydd, stänkskydd i tunnelbanekakel, rostfria vitvaror, mellanmörkt trägolv, flera köksöar och brunt golv
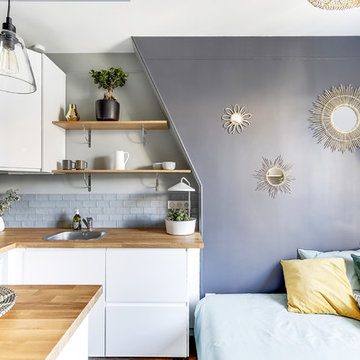
Idéer för mellanstora funkis brunt kök, med en undermonterad diskho, släta luckor, vita skåp, träbänkskiva, grått stänkskydd, stänkskydd i keramik, rostfria vitvaror, ljust trägolv och brunt golv
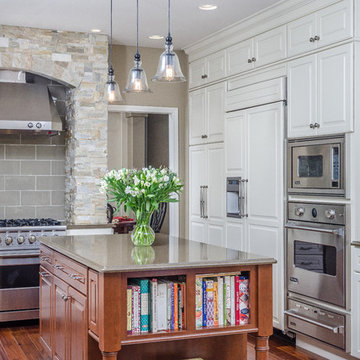
This "Living Larger" kitchen design by Sherre Baker of K&W Interiors, Alaska was selected as the Grand prize winner by Alaska's Best Kitchens Magazine for fall/winter 2012 and was also featured on the cover!
"A family with five children bought this home 2.5 years ago knowing that a kitchen renovation was in the near future. This outdated space with an unfriendly layout needed to be drastically changed to accommodate this large family's needs.
Having a list in hand of the requirements for their new space. The homeowners found designer Sherre Baker of K&W Interiors to work with them. As a well-trained design professional, baker helped with all the details, such as choosing new countertops and selecting new appliances. The homeowner really disliked the old white tiles counters. "They'll never come clean," she said. But, not only are the new quartz countertops easy to keep clean, they add significant counter space..." - Alaska's Best Kitchens
This award-winning kitchen design features Dura Supreme's Crestwood Cabinetry with the Arcadia Classic cabinet door style with the Antique White painted finish on Maple wood. The stone used to frame the oven and hood is from Private Label in Crownin, CO and is shown in "Crownin Stone" in Dessert Gold Settler. Zodiaq Quartz was chosen for the countertops and lighting selected from Restoration Hardware.
Request a FREE Dura Supreme Brochure Packet:
http://www.durasupreme.com/request-brochure
See K&W Interiors on Houzz at:
http://www.houzz.com/pro/knwinteriors/kw-interiors
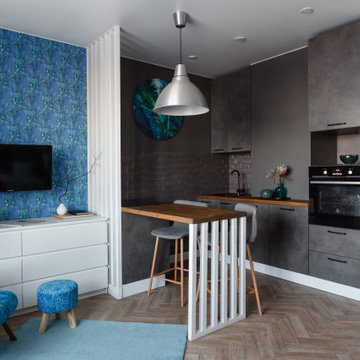
Idéer för funkis brunt kök, med släta luckor, grå skåp, träbänkskiva, grått stänkskydd, svarta vitvaror, mellanmörkt trägolv, en halv köksö och brunt golv
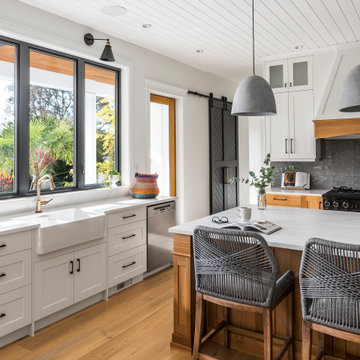
Custom kitchen with a mix of rift white oak and white painted shaker style doors, a custom painted hood box with a white oak accent, glass cabinets, oak island, white quartz countertops, black range with gray subway tile backsplash, farmhouse sink, white oak panel ready fridge and a pantry with sliding barn doors.
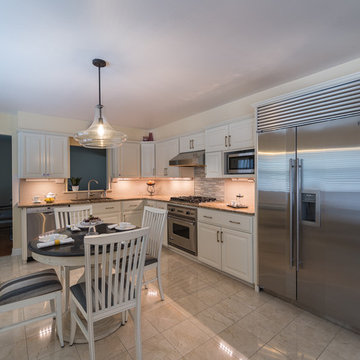
Warm and cool updated kitchen. Cabinets and tile- Blends of white, off white, creams, grays, mixed metals, purple glass accents and beautiful glass lighting.
Ted Glasoe
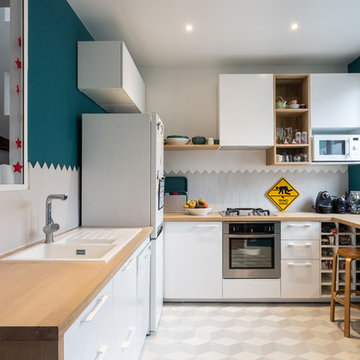
Stephane Vasco
Inspiration för avskilda moderna brunt u-kök, med en nedsänkt diskho, släta luckor, vita skåp, träbänkskiva, grått stänkskydd och grått golv
Inspiration för avskilda moderna brunt u-kök, med en nedsänkt diskho, släta luckor, vita skåp, träbänkskiva, grått stänkskydd och grått golv
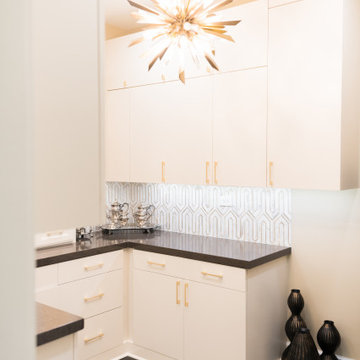
Idéer för att renovera ett stort vintage brun brunt kök, med släta luckor, vita skåp, bänkskiva i kvarts, grått stänkskydd, stänkskydd i marmor, mörkt trägolv och svart golv
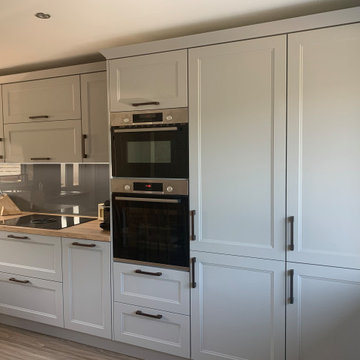
Our client came to us knowing they wanted a more traditional look and this Cascada door is just perfect for that shaker-style kitchen!
We set to work designing the kitchen and quickly realised that by redesigning the use of the space, storage could be increased along with a more spacious area around their dining table, without extending the room!
The kitchen now looks sleek and much more spacious with much more storage than before, win win!
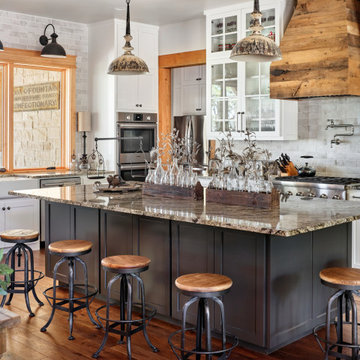
Photography by Matthew Niemann
Idéer för ett lantligt brun l-kök, med en rustik diskho, skåp i shakerstil, vita skåp, grått stänkskydd, rostfria vitvaror, mellanmörkt trägolv, en köksö och brunt golv
Idéer för ett lantligt brun l-kök, med en rustik diskho, skåp i shakerstil, vita skåp, grått stänkskydd, rostfria vitvaror, mellanmörkt trägolv, en köksö och brunt golv

This beautiful galley kitchen features beautiful grey washed cabinetry, quartz countertops, an apron front sink and professional grade appliances.
Exempel på ett stort klassiskt brun brunt kök, med en rustik diskho, släta luckor, bänkskiva i kvartsit, grått stänkskydd, stänkskydd i keramik, mörkt trägolv, brunt golv, bruna skåp och integrerade vitvaror
Exempel på ett stort klassiskt brun brunt kök, med en rustik diskho, släta luckor, bänkskiva i kvartsit, grått stänkskydd, stänkskydd i keramik, mörkt trägolv, brunt golv, bruna skåp och integrerade vitvaror
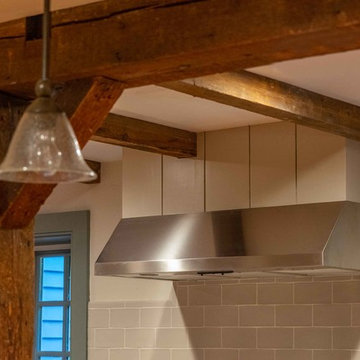
Eric Roth Photography
Lantlig inredning av ett mellanstort brun brunt kök, med en undermonterad diskho, skåp i shakerstil, granitbänkskiva, grått stänkskydd, stänkskydd i keramik, rostfria vitvaror, ljust trägolv och en köksö
Lantlig inredning av ett mellanstort brun brunt kök, med en undermonterad diskho, skåp i shakerstil, granitbänkskiva, grått stänkskydd, stänkskydd i keramik, rostfria vitvaror, ljust trägolv och en köksö
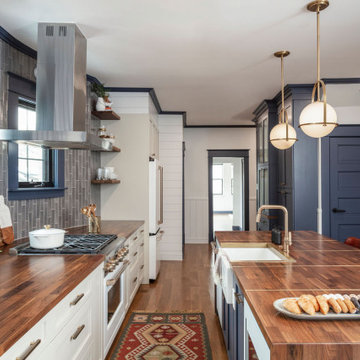
This 1910 West Highlands home was so compartmentalized that you couldn't help to notice you were constantly entering a new room every 8-10 feet. There was also a 500 SF addition put on the back of the home to accommodate a living room, 3/4 bath, laundry room and back foyer - 350 SF of that was for the living room. Needless to say, the house needed to be gutted and replanned.
Kitchen+Dining+Laundry-Like most of these early 1900's homes, the kitchen was not the heartbeat of the home like they are today. This kitchen was tucked away in the back and smaller than any other social rooms in the house. We knocked out the walls of the dining room to expand and created an open floor plan suitable for any type of gathering. As a nod to the history of the home, we used butcherblock for all the countertops and shelving which was accented by tones of brass, dusty blues and light-warm greys. This room had no storage before so creating ample storage and a variety of storage types was a critical ask for the client. One of my favorite details is the blue crown that draws from one end of the space to the other, accenting a ceiling that was otherwise forgotten.
Primary Bath-This did not exist prior to the remodel and the client wanted a more neutral space with strong visual details. We split the walls in half with a datum line that transitions from penny gap molding to the tile in the shower. To provide some more visual drama, we did a chevron tile arrangement on the floor, gridded the shower enclosure for some deep contrast an array of brass and quartz to elevate the finishes.
Powder Bath-This is always a fun place to let your vision get out of the box a bit. All the elements were familiar to the space but modernized and more playful. The floor has a wood look tile in a herringbone arrangement, a navy vanity, gold fixtures that are all servants to the star of the room - the blue and white deco wall tile behind the vanity.
Full Bath-This was a quirky little bathroom that you'd always keep the door closed when guests are over. Now we have brought the blue tones into the space and accented it with bronze fixtures and a playful southwestern floor tile.
Living Room & Office-This room was too big for its own good and now serves multiple purposes. We condensed the space to provide a living area for the whole family plus other guests and left enough room to explain the space with floor cushions. The office was a bonus to the project as it provided privacy to a room that otherwise had none before.
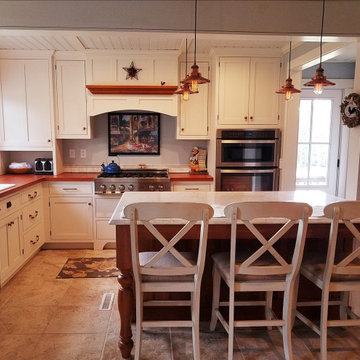
A cook's dream kitchen with a perfect working triangle and plenty of counter space for several work stations.
Idéer för små lantliga brunt kök, med en enkel diskho, skåp i shakerstil, vita skåp, laminatbänkskiva, grått stänkskydd, stänkskydd i trä, rostfria vitvaror, klinkergolv i porslin, en köksö och flerfärgat golv
Idéer för små lantliga brunt kök, med en enkel diskho, skåp i shakerstil, vita skåp, laminatbänkskiva, grått stänkskydd, stänkskydd i trä, rostfria vitvaror, klinkergolv i porslin, en köksö och flerfärgat golv
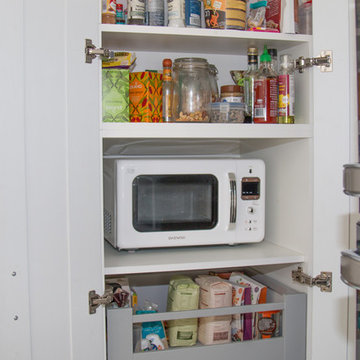
Even the under stairs space has been maximised, enclosing the microwave, a Blum Space Tower Pantry, tinned and bottled condiments, ironing board, hoover and mop! All behind three panelled doors.
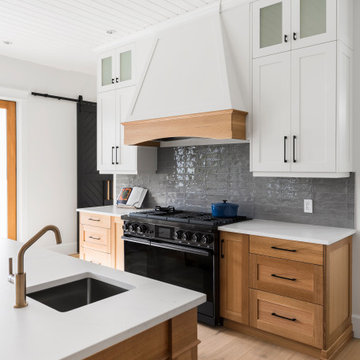
Custom kitchen with a mix of rift white oak and white painted shaker style doors, a custom painted hood box with white oak accent, oak island, white quartz countertops, black range with gray subway tile backsplash, undermount sink and a pantry with sliding barn doors.
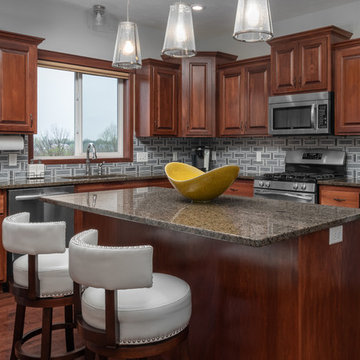
Idéer för vintage brunt l-kök, med luckor med upphöjd panel, skåp i mörkt trä, grått stänkskydd, rostfria vitvaror, mörkt trägolv, en köksö, brunt golv och granitbänkskiva
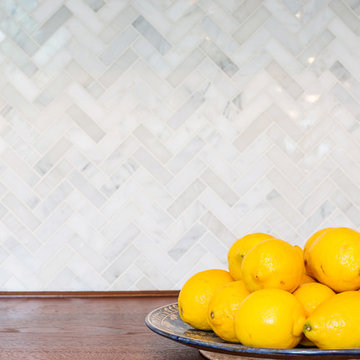
3 locations to service all your tile needs. Art tiles, unusual ceramics, glass, stone and terracottas- quality products and service.
Exempel på ett mellanstort modernt brun brunt kök med öppen planlösning, med luckor med glaspanel, vita skåp, träbänkskiva, grått stänkskydd, stänkskydd i keramik, integrerade vitvaror, mörkt trägolv och brunt golv
Exempel på ett mellanstort modernt brun brunt kök med öppen planlösning, med luckor med glaspanel, vita skåp, träbänkskiva, grått stänkskydd, stänkskydd i keramik, integrerade vitvaror, mörkt trägolv och brunt golv
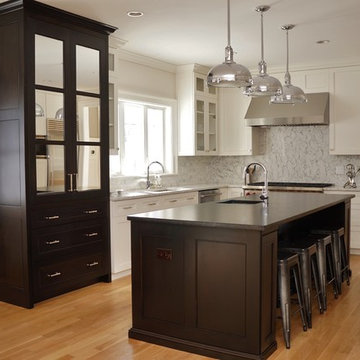
This kitchen design combines several elements with 4 door styles, cherry & painted cabinets. They all flow together to give this kitchen a gorgeous designer look.
Notice: 50" Full Height Shaker Doors,
Full Height Double Upper Glass Doors,
Mirrored Cherry Hutch Doors & Shorter Wine Glass Doors on the opposite wall.
Cabinet Style: European Frameless with Full Overlay Doors.
Doorstyle: Shaker Flat Panel with Small Hand-Applied Beadwork,
Paint Color: Dove White by Ben Moore,
Cherry Stain: Ebony Custom Mix.
Hand-Crafted by Taylor Made Cabinets in Leominster MA.
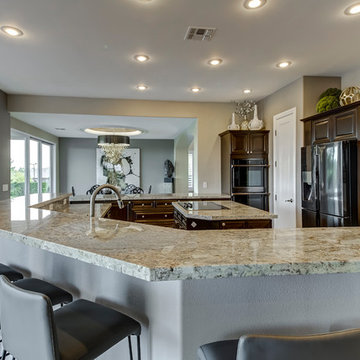
Idéer för att renovera ett stort vintage brun brunt kök, med en dubbel diskho, luckor med upphöjd panel, skåp i mörkt trä, granitbänkskiva, grått stänkskydd, stänkskydd i sten, rostfria vitvaror, marmorgolv, en köksö och beiget golv
2 196 foton på brun kök, med grått stänkskydd
9