5 032 foton på brun kök, med mellanmörkt trägolv
Sortera efter:
Budget
Sortera efter:Populärt i dag
21 - 40 av 5 032 foton
Artikel 1 av 3

Ein Tischler wünschte sich für sein neues Zuhause eine wunderschöne Altbauvilla eine neue maßgefertigte Küche. Sie sollte etwas Besonderes sein.
Inredning av ett modernt stort brun brunt kök och matrum, med en undermonterad diskho, släta luckor, vita skåp, brunt stänkskydd, svarta vitvaror, mellanmörkt trägolv, en köksö och brunt golv
Inredning av ett modernt stort brun brunt kök och matrum, med en undermonterad diskho, släta luckor, vita skåp, brunt stänkskydd, svarta vitvaror, mellanmörkt trägolv, en köksö och brunt golv

2020 NARI National and Regional Winner for "Residential Interiors over $500K".
Complete Renovation
Build: EBCON Corporation
Photography: Agnieszka Jakubowicz
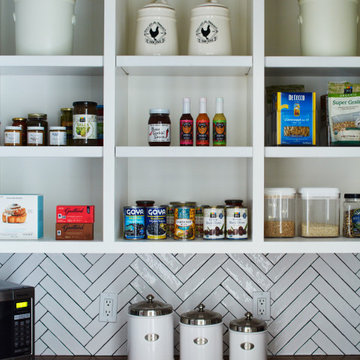
A food pantry is not left out of the design. The countertop here is waterproofed walnut with sap wood streaks, and the shelves are this neat every day.

Idéer för ett modernt brun skafferi, med släta luckor, vita skåp, träbänkskiva, mellanmörkt trägolv och brunt golv
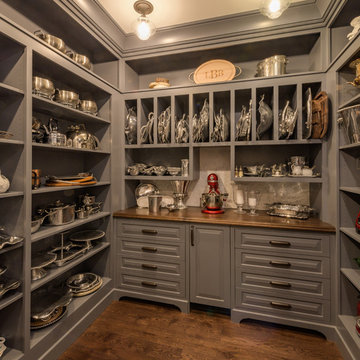
Architectural design by Bonin Architects & Associates
www.boninarchitects.com
Photos by John W. Hession
Idéer för vintage brunt kök, med luckor med upphöjd panel, grå skåp, träbänkskiva, vitt stänkskydd, mellanmörkt trägolv och brunt golv
Idéer för vintage brunt kök, med luckor med upphöjd panel, grå skåp, träbänkskiva, vitt stänkskydd, mellanmörkt trägolv och brunt golv

This kitchen features an island focal point.The custom countertop shows stunning color and grain from Sapele, a beautiful hardwood. The cabinets are made from solid wood with a fun Blueberry paint, and a built in microwave drawer.

Exempel på ett klassiskt brun brunt kök, med luckor med infälld panel, gröna skåp, träbänkskiva, grönt stänkskydd, rostfria vitvaror, mellanmörkt trägolv, en köksö och brunt golv

LandMark Photography
Klassisk inredning av ett brun brunt kök, med öppna hyllor, vita skåp, träbänkskiva, grått stänkskydd och mellanmörkt trägolv
Klassisk inredning av ett brun brunt kök, med öppna hyllor, vita skåp, träbänkskiva, grått stänkskydd och mellanmörkt trägolv
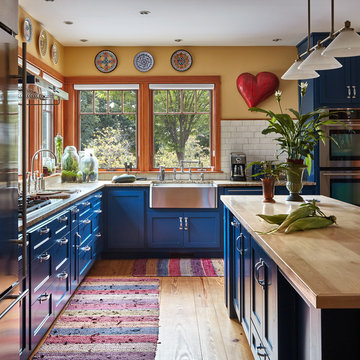
Bild på ett lantligt brun brunt l-kök, med en rustik diskho, skåp i shakerstil, blå skåp, träbänkskiva, vitt stänkskydd, stänkskydd i tunnelbanekakel, rostfria vitvaror, mellanmörkt trägolv, en köksö och brunt golv
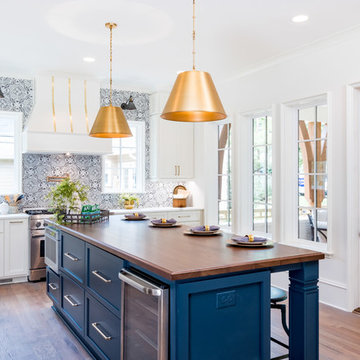
Idéer för ett klassiskt brun kök, med skåp i shakerstil, blå skåp, träbänkskiva, flerfärgad stänkskydd, rostfria vitvaror, mellanmörkt trägolv, en köksö och brunt golv

Idéer för maritima brunt u-kök, med en rustik diskho, luckor med infälld panel, svarta skåp, träbänkskiva, vitt stänkskydd, stänkskydd i tunnelbanekakel, rostfria vitvaror, mellanmörkt trägolv, en halv köksö och brunt golv
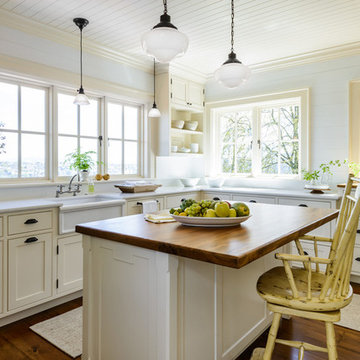
Foto på ett vintage brun l-kök, med en rustik diskho, skåp i shakerstil, vita skåp, träbänkskiva, vitt stänkskydd, mellanmörkt trägolv, en köksö och brunt golv

Amy Bartlam
Inspiration för stora moderna brunt l-kök, med släta luckor, grå skåp, träbänkskiva, vitt stänkskydd, fönster som stänkskydd, rostfria vitvaror, mellanmörkt trägolv, en köksö, brunt golv och en undermonterad diskho
Inspiration för stora moderna brunt l-kök, med släta luckor, grå skåp, träbänkskiva, vitt stänkskydd, fönster som stänkskydd, rostfria vitvaror, mellanmörkt trägolv, en köksö, brunt golv och en undermonterad diskho

The kitchen has been cleverly designed to maximise the space. The tall fridge/freezer unit has been dropped to fit the ceiling height and the corner unit houses a pull-out larder cupboard. Oak worktops and live edge solid oak shelving add warmth. The Ercol dining chairs are vintage, with new cushions upholstered in Christopher Farr cloth.

Oak hardwoods were laced into the existing floors, butcher block countertops contrast against the painted shaker cabinets, matte brass fixtures add sophistication, while the custom subway tile range hood and feature wall with floating shelves pop against the dark wall. The best feature? A dishwasher. After all these years as a couple, this is the first time the two have a dishwasher. The new space makes the home feel twice as big and utilizes classic choices as the backdrop to their unique style.
Photo by: Vern Uyetake

As Annalisa put it, “We know what we like, but we’re not design people.” So she chose BODBYN doors in gray and butcher block countertops for a classic kitchen feeling. And then she hired IKD to help her design a kitchen with great flow that incorporated several non-IKEA elements.

Bild på ett mellanstort lantligt brun brunt kök, med en rustik diskho, släta luckor, vita skåp, träbänkskiva, flerfärgad stänkskydd, integrerade vitvaror, mellanmörkt trägolv, en köksö och brunt golv

Free ebook, Creating the Ideal Kitchen. DOWNLOAD NOW
Working with this Glen Ellyn client was so much fun the first time around, we were thrilled when they called to say they were considering moving across town and might need some help with a bit of design work at the new house.
The kitchen in the new house had been recently renovated, but it was not exactly what they wanted. What started out as a few tweaks led to a pretty big overhaul of the kitchen, mudroom and laundry room. Luckily, we were able to use re-purpose the old kitchen cabinetry and custom island in the remodeling of the new laundry room — win-win!
As parents of two young girls, it was important for the homeowners to have a spot to store equipment, coats and all the “behind the scenes” necessities away from the main part of the house which is a large open floor plan. The existing basement mudroom and laundry room had great bones and both rooms were very large.
To make the space more livable and comfortable, we laid slate tile on the floor and added a built-in desk area, coat/boot area and some additional tall storage. We also reworked the staircase, added a new stair runner, gave a facelift to the walk-in closet at the foot of the stairs, and built a coat closet. The end result is a multi-functional, large comfortable room to come home to!
Just beyond the mudroom is the new laundry room where we re-used the cabinets and island from the original kitchen. The new laundry room also features a small powder room that used to be just a toilet in the middle of the room.
You can see the island from the old kitchen that has been repurposed for a laundry folding table. The other countertops are maple butcherblock, and the gold accents from the other rooms are carried through into this room. We were also excited to unearth an existing window and bring some light into the room.
Designed by: Susan Klimala, CKD, CBD
Photography by: Michael Alan Kaskel
For more information on kitchen and bath design ideas go to: www.kitchenstudio-ge.com

Studio Chevojon
Idéer för att renovera ett funkis brun brunt kök, med en dubbel diskho, släta luckor, blå skåp, träbänkskiva, brunt stänkskydd, stänkskydd i trä, integrerade vitvaror, mellanmörkt trägolv, en köksö och brunt golv
Idéer för att renovera ett funkis brun brunt kök, med en dubbel diskho, släta luckor, blå skåp, träbänkskiva, brunt stänkskydd, stänkskydd i trä, integrerade vitvaror, mellanmörkt trägolv, en köksö och brunt golv
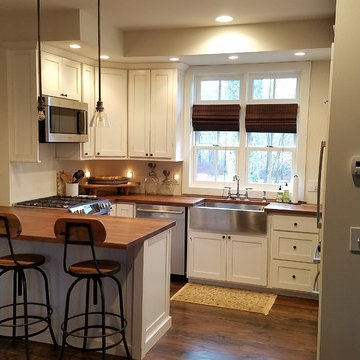
Small, yet very functional mountain home kitchen. Custom built shaker style cabinets with solid walnut butcher block countertops.
Inspiration för små lantliga brunt kök, med en rustik diskho, skåp i shakerstil, vita skåp, träbänkskiva, rostfria vitvaror, mellanmörkt trägolv, en halv köksö och brunt golv
Inspiration för små lantliga brunt kök, med en rustik diskho, skåp i shakerstil, vita skåp, träbänkskiva, rostfria vitvaror, mellanmörkt trägolv, en halv köksö och brunt golv
5 032 foton på brun kök, med mellanmörkt trägolv
2