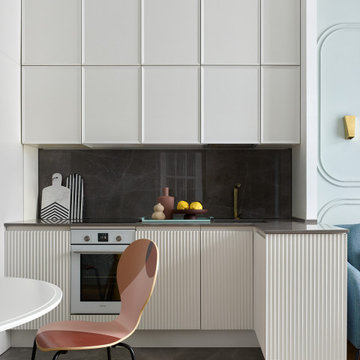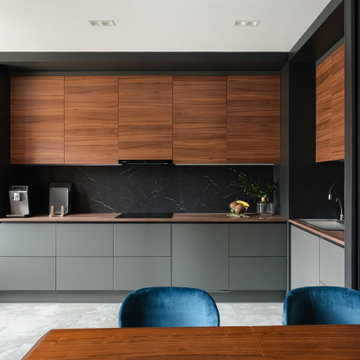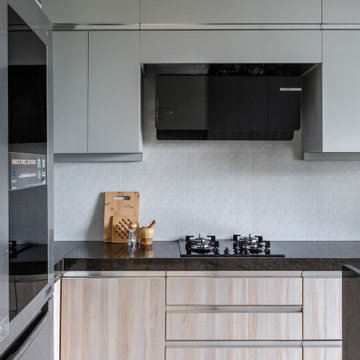1 493 foton på brun kök, med stänkskydd i porslinskakel
Sortera efter:
Budget
Sortera efter:Populärt i dag
1 - 20 av 1 493 foton
Artikel 1 av 3

На небольшом пространстве удалось уместить полноценную кухню с барной стойкой. Фартук отделан терраццо
Idéer för att renovera ett litet skandinaviskt brun brunt kök, med en enkel diskho, släta luckor, träbänkskiva, flerfärgad stänkskydd, stänkskydd i porslinskakel, rostfria vitvaror, mellanmörkt trägolv och brunt golv
Idéer för att renovera ett litet skandinaviskt brun brunt kök, med en enkel diskho, släta luckor, träbänkskiva, flerfärgad stänkskydd, stänkskydd i porslinskakel, rostfria vitvaror, mellanmörkt trägolv och brunt golv

Inspiration för stora brunt l-kök, med en rustik diskho, luckor med profilerade fronter, beige skåp, granitbänkskiva, beige stänkskydd, stänkskydd i porslinskakel, integrerade vitvaror, klinkergolv i porslin, en köksö och beiget golv

Bild på ett mellanstort vintage brun brunt kök, med en rustik diskho, vita skåp, granitbänkskiva, brunt stänkskydd, stänkskydd i porslinskakel, integrerade vitvaror, mellanmörkt trägolv, en köksö, brunt golv och luckor med profilerade fronter

Компактная зона кухни оснащена все необходимым. Удалось даже организовать небольшую барную стойку.
Фотограф: Лена Швоева
Foto på ett litet funkis brun kök, med släta luckor, vita skåp, träbänkskiva, svart stänkskydd, stänkskydd i porslinskakel, vitt golv, en nedsänkt diskho och svarta vitvaror
Foto på ett litet funkis brun kök, med släta luckor, vita skåp, träbänkskiva, svart stänkskydd, stänkskydd i porslinskakel, vitt golv, en nedsänkt diskho och svarta vitvaror

Bild på ett mellanstort lantligt brun brunt kök, med en rustik diskho, skåp i shakerstil, vita skåp, träbänkskiva, vitt stänkskydd, stänkskydd i porslinskakel, rostfria vitvaror, mellanmörkt trägolv, en köksö och flerfärgat golv

This amazing traditional kitchen design in Yardley, PA incorporates medium wood finish raised panel cabinetry by Koch and Company with island cabinets painted charcoal blue The striking blue island is beautifully accented by a Grothouse butcherblock countertop, with a Silestone Copper Mist countertop around the perimeter. A Blanco Siligranit black farmhouse sink pairs perfectly with the Riobel faucet and soap dispenser. The Gazzini gold cashmere tile backsplash complements the kitchen cabinets and includes a niche behind the range, below a custom matching hood. The adjacent beverage bar includes a round Nantucket brushed satin sink and upper glass front display cabinets. Black appliances feature throughout the kitchen design including a GE French door refrigerator, KitchenAid cooktop, GE built-in double convection wall oven, and Sharp microwave drawer. The Lang's team also installed Andersen windows and a patio door with satin nickel hardware. The kitchen cabinets are packed with customized storage accessories including a corner cabinet swing out shelf, tray dividers, narrow spice and oil pull outs, pantry pull out shelves, appliance garage, and cutlery drawers. This kitchen design is packed with style and storage, and sure to be the center of attention in this home.

Открытая небольшая кухня, совмещенная с гостиной
Idéer för ett modernt brun kök, med bänkskiva i kvarts, brunt stänkskydd, stänkskydd i porslinskakel, vita vitvaror och klinkergolv i porslin
Idéer för ett modernt brun kök, med bänkskiva i kvarts, brunt stänkskydd, stänkskydd i porslinskakel, vita vitvaror och klinkergolv i porslin

Cold Spring Farm Kitchen. Photo by Angle Eye Photography.
Exempel på ett stort rustikt brun brunt kök, med rostfria vitvaror, luckor med upphöjd panel, skåp i slitet trä, vitt stänkskydd, stänkskydd i porslinskakel, ljust trägolv, en köksö, brunt golv, en rustik diskho och granitbänkskiva
Exempel på ett stort rustikt brun brunt kök, med rostfria vitvaror, luckor med upphöjd panel, skåp i slitet trä, vitt stänkskydd, stänkskydd i porslinskakel, ljust trägolv, en köksö, brunt golv, en rustik diskho och granitbänkskiva

This 1910 West Highlands home was so compartmentalized that you couldn't help to notice you were constantly entering a new room every 8-10 feet. There was also a 500 SF addition put on the back of the home to accommodate a living room, 3/4 bath, laundry room and back foyer - 350 SF of that was for the living room. Needless to say, the house needed to be gutted and replanned.
Kitchen+Dining+Laundry-Like most of these early 1900's homes, the kitchen was not the heartbeat of the home like they are today. This kitchen was tucked away in the back and smaller than any other social rooms in the house. We knocked out the walls of the dining room to expand and created an open floor plan suitable for any type of gathering. As a nod to the history of the home, we used butcherblock for all the countertops and shelving which was accented by tones of brass, dusty blues and light-warm greys. This room had no storage before so creating ample storage and a variety of storage types was a critical ask for the client. One of my favorite details is the blue crown that draws from one end of the space to the other, accenting a ceiling that was otherwise forgotten.
Primary Bath-This did not exist prior to the remodel and the client wanted a more neutral space with strong visual details. We split the walls in half with a datum line that transitions from penny gap molding to the tile in the shower. To provide some more visual drama, we did a chevron tile arrangement on the floor, gridded the shower enclosure for some deep contrast an array of brass and quartz to elevate the finishes.
Powder Bath-This is always a fun place to let your vision get out of the box a bit. All the elements were familiar to the space but modernized and more playful. The floor has a wood look tile in a herringbone arrangement, a navy vanity, gold fixtures that are all servants to the star of the room - the blue and white deco wall tile behind the vanity.
Full Bath-This was a quirky little bathroom that you'd always keep the door closed when guests are over. Now we have brought the blue tones into the space and accented it with bronze fixtures and a playful southwestern floor tile.
Living Room & Office-This room was too big for its own good and now serves multiple purposes. We condensed the space to provide a living area for the whole family plus other guests and left enough room to explain the space with floor cushions. The office was a bonus to the project as it provided privacy to a room that otherwise had none before.

Jessie Preza
Bild på ett vintage brun brunt kök, med vita skåp, integrerade vitvaror, mellanmörkt trägolv, en köksö, träbänkskiva, brunt golv, en enkel diskho, vitt stänkskydd, stänkskydd i porslinskakel och skåp i shakerstil
Bild på ett vintage brun brunt kök, med vita skåp, integrerade vitvaror, mellanmörkt trägolv, en köksö, träbänkskiva, brunt golv, en enkel diskho, vitt stänkskydd, stänkskydd i porslinskakel och skåp i shakerstil

Inredning av ett asiatiskt stort brun brunt kök, med en integrerad diskho, luckor med upphöjd panel, vita skåp, träbänkskiva, grått stänkskydd, stänkskydd i porslinskakel, rostfria vitvaror, kalkstensgolv och grått golv

Awesome builtin shelves for the pantry
Idéer för mellanstora lantliga brunt skafferier, med en rustik diskho, skåp i shakerstil, vita skåp, träbänkskiva, flerfärgad stänkskydd, stänkskydd i porslinskakel, rostfria vitvaror, mellanmörkt trägolv, en köksö och brunt golv
Idéer för mellanstora lantliga brunt skafferier, med en rustik diskho, skåp i shakerstil, vita skåp, träbänkskiva, flerfärgad stänkskydd, stänkskydd i porslinskakel, rostfria vitvaror, mellanmörkt trägolv, en köksö och brunt golv

Beautiful open concept kitchen overlooking Lake Michigan.
Inspiration för mellanstora klassiska brunt u-kök, med en undermonterad diskho, skåp i shakerstil, skåp i mellenmörkt trä, bänkskiva i kvarts, vitt stänkskydd, stänkskydd i porslinskakel, rostfria vitvaror, mellanmörkt trägolv, en köksö och brunt golv
Inspiration för mellanstora klassiska brunt u-kök, med en undermonterad diskho, skåp i shakerstil, skåp i mellenmörkt trä, bänkskiva i kvarts, vitt stänkskydd, stänkskydd i porslinskakel, rostfria vitvaror, mellanmörkt trägolv, en köksö och brunt golv

Inredning av ett klassiskt stort brun brunt kök, med en dubbel diskho, luckor med infälld panel, grå skåp, bänkskiva i kvarts, beige stänkskydd, stänkskydd i porslinskakel, svarta vitvaror, laminatgolv och brunt golv

A refurbished antique sink completed this very special butlers pantry space.
Damianos Photography
Idéer för att renovera ett avskilt, litet vintage brun brunt l-kök, med en undermonterad diskho, luckor med glaspanel, träbänkskiva, blått stänkskydd, stänkskydd i porslinskakel, rostfria vitvaror, brunt golv, blå skåp och mellanmörkt trägolv
Idéer för att renovera ett avskilt, litet vintage brun brunt l-kök, med en undermonterad diskho, luckor med glaspanel, träbänkskiva, blått stänkskydd, stänkskydd i porslinskakel, rostfria vitvaror, brunt golv, blå skåp och mellanmörkt trägolv

Idéer för att renovera ett avskilt, mellanstort 60 tals brun brunt u-kök, med en dubbel diskho, släta luckor, skåp i mellenmörkt trä, träbänkskiva, blått stänkskydd, stänkskydd i porslinskakel, vita vitvaror, vinylgolv, en halv köksö och brunt golv

Idéer för att renovera ett mellanstort funkis brun brunt kök, med en dubbel diskho, släta luckor, grå skåp, träbänkskiva, svart stänkskydd, stänkskydd i porslinskakel, integrerade vitvaror, klinkergolv i porslin och grått golv

El proyecto consiste en la reforma de una pequeña cocina de 4,58m² para una segunda residencia en Salou.
La intervención ha hecho una distribución más cómoda y practica del espacio. Hemos 'escondido' el termo y la lavadora en un armario con tal de que quedara un espacio más ordenado.
Al ser una cocina tan pequeña hemos usado el color blanco para dar sensación de amplitud y madera par dar calidez.

Inspiration för ett litet funkis brun linjärt brunt kök och matrum, med en nedsänkt diskho, släta luckor, grå skåp, träbänkskiva, grått stänkskydd, stänkskydd i porslinskakel, svarta vitvaror, mellanmörkt trägolv och brunt golv

Idéer för mellanstora funkis brunt l-kök, med släta luckor, beige skåp, vitt stänkskydd, stänkskydd i porslinskakel, integrerade vitvaror, terrazzogolv och beiget golv
1 493 foton på brun kök, med stänkskydd i porslinskakel
1