10 823 foton på brun kök, med vita skåp
Sortera efter:Populärt i dag
21 - 40 av 10 823 foton
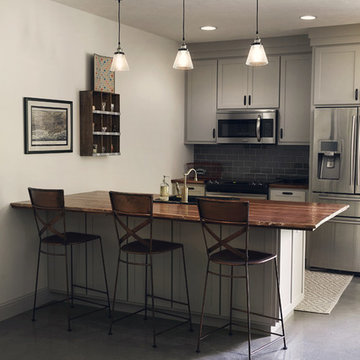
Photography by Starboard & Port of Springfield, Missouri.
Idéer för ett litet rustikt brun kök, med en nedsänkt diskho, skåp i shakerstil, vita skåp, träbänkskiva, vitt stänkskydd, stänkskydd i tunnelbanekakel, rostfria vitvaror, betonggolv och grått golv
Idéer för ett litet rustikt brun kök, med en nedsänkt diskho, skåp i shakerstil, vita skåp, träbänkskiva, vitt stänkskydd, stänkskydd i tunnelbanekakel, rostfria vitvaror, betonggolv och grått golv
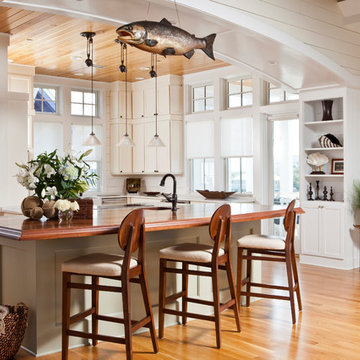
joshuacurryphotography
Inredning av ett maritimt mellanstort brun brunt u-kök, med en undermonterad diskho, luckor med infälld panel, vita skåp, träbänkskiva, vitt stänkskydd, rostfria vitvaror, mellanmörkt trägolv, en köksö, brunt golv och stänkskydd i trä
Inredning av ett maritimt mellanstort brun brunt u-kök, med en undermonterad diskho, luckor med infälld panel, vita skåp, träbänkskiva, vitt stänkskydd, rostfria vitvaror, mellanmörkt trägolv, en köksö, brunt golv och stänkskydd i trä

Free ebook, Creating the Ideal Kitchen. DOWNLOAD NOW
Working with this Glen Ellyn client was so much fun the first time around, we were thrilled when they called to say they were considering moving across town and might need some help with a bit of design work at the new house.
The kitchen in the new house had been recently renovated, but it was not exactly what they wanted. What started out as a few tweaks led to a pretty big overhaul of the kitchen, mudroom and laundry room. Luckily, we were able to use re-purpose the old kitchen cabinetry and custom island in the remodeling of the new laundry room — win-win!
As parents of two young girls, it was important for the homeowners to have a spot to store equipment, coats and all the “behind the scenes” necessities away from the main part of the house which is a large open floor plan. The existing basement mudroom and laundry room had great bones and both rooms were very large.
To make the space more livable and comfortable, we laid slate tile on the floor and added a built-in desk area, coat/boot area and some additional tall storage. We also reworked the staircase, added a new stair runner, gave a facelift to the walk-in closet at the foot of the stairs, and built a coat closet. The end result is a multi-functional, large comfortable room to come home to!
Just beyond the mudroom is the new laundry room where we re-used the cabinets and island from the original kitchen. The new laundry room also features a small powder room that used to be just a toilet in the middle of the room.
You can see the island from the old kitchen that has been repurposed for a laundry folding table. The other countertops are maple butcherblock, and the gold accents from the other rooms are carried through into this room. We were also excited to unearth an existing window and bring some light into the room.
Designed by: Susan Klimala, CKD, CBD
Photography by: Michael Alan Kaskel
For more information on kitchen and bath design ideas go to: www.kitchenstudio-ge.com

Vista della cucina. Grande vetrata di separazione con la zona giorno.
Inspiration för ett mellanstort, avskilt funkis brun brunt parallellkök, med släta luckor, träbänkskiva, stänkskydd i trä, klinkergolv i porslin, en köksö, grått golv, en enkel diskho, vita skåp, brunt stänkskydd och integrerade vitvaror
Inspiration för ett mellanstort, avskilt funkis brun brunt parallellkök, med släta luckor, träbänkskiva, stänkskydd i trä, klinkergolv i porslin, en köksö, grått golv, en enkel diskho, vita skåp, brunt stänkskydd och integrerade vitvaror
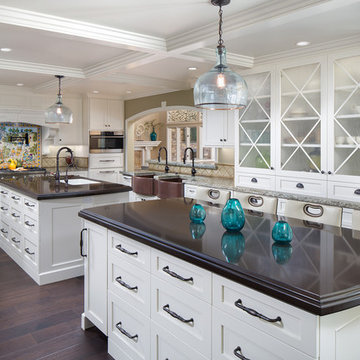
Please visit my website directly by copying and pasting this link directly into your browser: http://www.berensinteriors.com/ to learn more about this project and how we may work together!
The double islands are both useful and stylish and the pair of copper farmhouse sinks on the far wall are an interesting touch.
Martin King Photography

A special way to keep dog dishes out from underfoot. Dogbone drawers hold treats, leashes and other supplies. Pullout cabinet on left of island holds bulk dogfood.

A modern-meets-vintage farmhouse-style tiny house designed and built by Parlour & Palm in Portland, Oregon. This adorable space may be small, but it is mighty, and includes a kitchen, bathroom, living room, sleeping loft, and outdoor deck. Many of the features - including cabinets, shelves, hardware, lighting, furniture, and outlet covers - are salvaged and recycled.
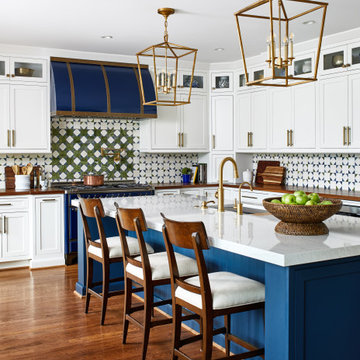
Exempel på ett klassiskt brun brunt l-kök, med en undermonterad diskho, skåp i shakerstil, vita skåp, flerfärgad stänkskydd, färgglada vitvaror, mellanmörkt trägolv, en köksö och brunt golv

Curved Pantry with lateral opening doors and walnut counter top.
Norman Sizemore Photographer
Klassisk inredning av ett brun brunt kök, med öppna hyllor, vita skåp, träbänkskiva och brunt golv
Klassisk inredning av ett brun brunt kök, med öppna hyllor, vita skåp, träbänkskiva och brunt golv

Exempel på ett mellanstort lantligt brun linjärt brunt kök med öppen planlösning, med en undermonterad diskho, släta luckor, vita skåp, träbänkskiva, vitt stänkskydd, stänkskydd i metallkakel, vita vitvaror, klinkergolv i terrakotta och orange golv

Inspiration för avskilda moderna brunt u-kök, med släta luckor, vita skåp, träbänkskiva, integrerade vitvaror, mellanmörkt trägolv, en köksö och brunt golv
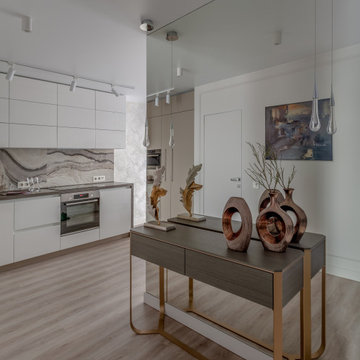
В этом помещении, наоборот, потолок не высокий: 2,5 м. Кухня сделана под самый потолок, в верхнем отсеке удобно хранить редко используемые предметы утвари
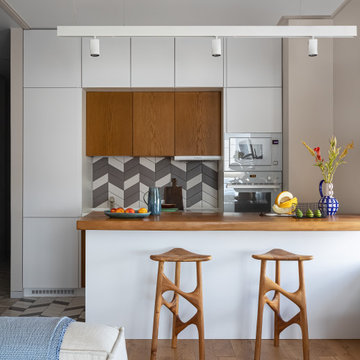
Idéer för ett modernt brun linjärt kök med öppen planlösning, med släta luckor, vita skåp, flerfärgad stänkskydd, vita vitvaror och en halv köksö

Idéer för små vintage brunt kök, med luckor med infälld panel, vita skåp, träbänkskiva, grått stänkskydd, mörkt trägolv och brunt golv

Cette petite cuisine a été entièrement repensée. Pour pouvoir agrandir la salle de bain le choix a été fait de diminuer la surface de la cuisine. Elle reste néanmoins très fonctionnelle car toutes les fonctions d'usage sont présentes mais masquées par les portes de placard (frigo, four micro ondes, hotte, rangements.... )
Elle est séparée du salon par un clairevoie ce qui la lie au reste de l'appartement sans pour autant être complétement ouverte.

Incorporating a servery window to the new kitchen location. Servery window is undercover adjacent to the internal open plan living and exterior landscaping.

Inredning av ett klassiskt brun brunt kök, med en rustik diskho, skåp i shakerstil, vita skåp, vitt stänkskydd, integrerade vitvaror, mörkt trägolv, en köksö och brunt golv
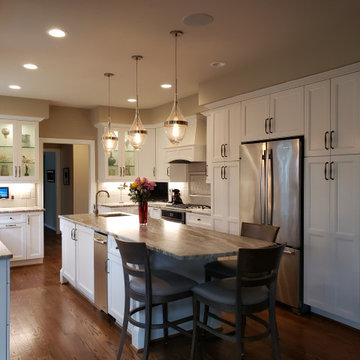
Cabinetry: Showplace EVO
Style: Edgewater w/ Five Piece Drawer Fronts
Finish: Extra White
Countertop: Fantasy Brown Quartzite (Contractor Provided)
Sink: (Contractor Provided)
Hardware: Hardware Resources – Katharine Pull/Knobs in Brushed Pewter
Tile: Existing
Cabinetry Designer: Andrea Yeip
Interior Designer: Justine Burchi (Mere Images)
Contractor: Ken MacKenzie
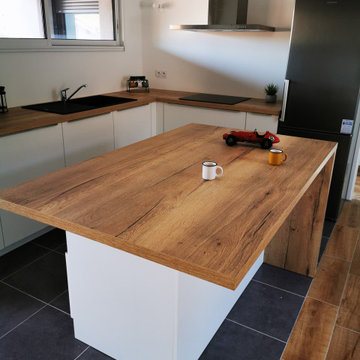
Aujourd'hui, nous vous présentons un projet destiné à la location et basé à Talence!
Une cuisine blanche et bois compacte avec un îlot central et une hotte en aluminium.
Une cuisine fonctionnelle et moderne, avec beaucoup de rangements au sol et un îlot disposant de multiples tiroirs.
Un bel espace de vie au cœur de ce logement locatif; de la modernité et de la praticité, le tout avec des meubles fabriqués en France!
Merci à Damien pour sa confiance lors ce projet qui nous a passionné!
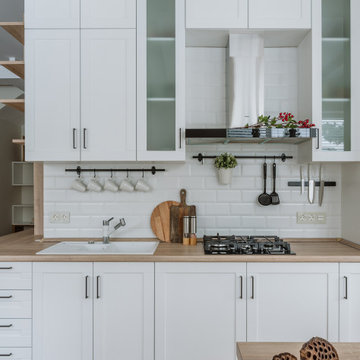
Exempel på ett avskilt minimalistiskt brun linjärt brunt kök, med en köksö, en nedsänkt diskho, luckor med infälld panel, vita skåp, vitt stänkskydd, stänkskydd i tunnelbanekakel, mellanmörkt trägolv och brunt golv
10 823 foton på brun kök, med vita skåp
2